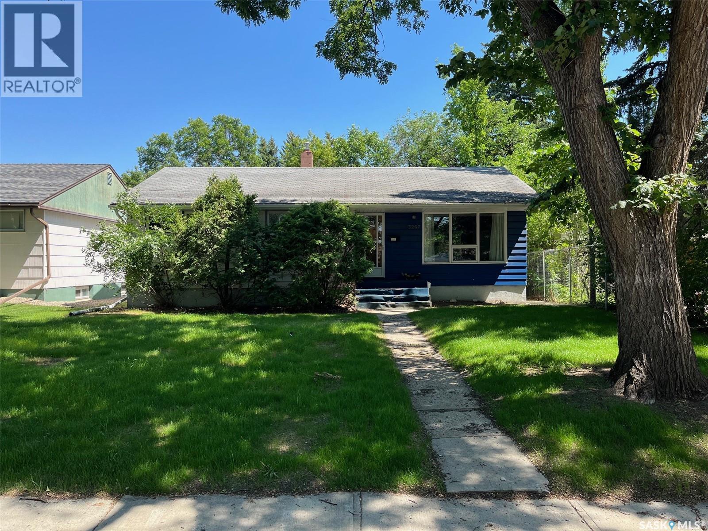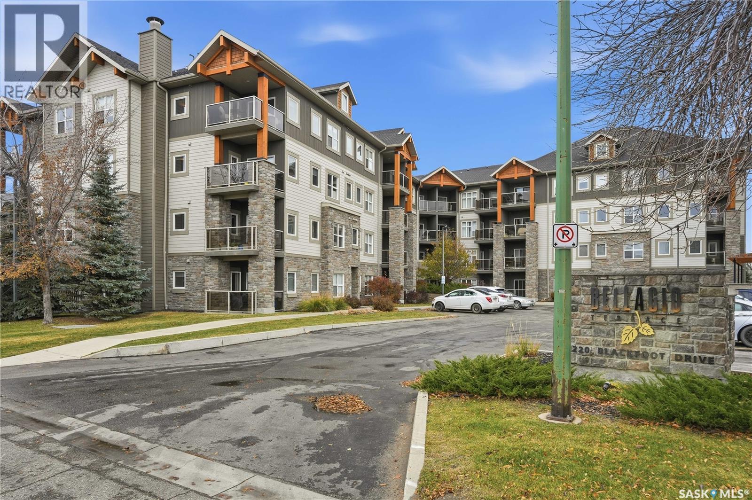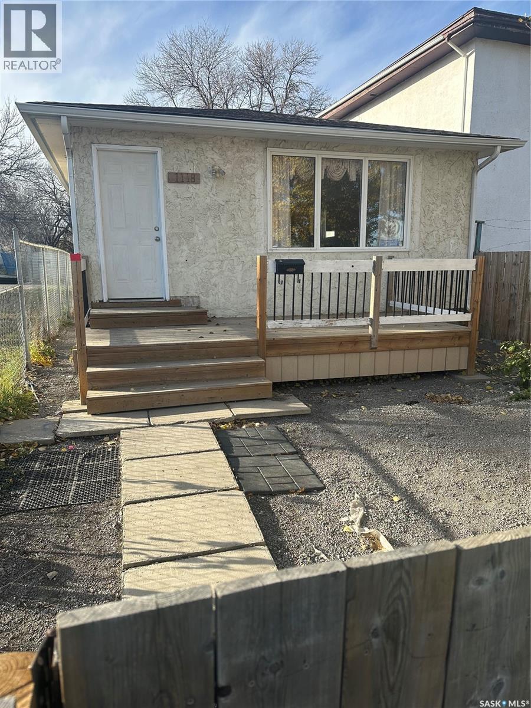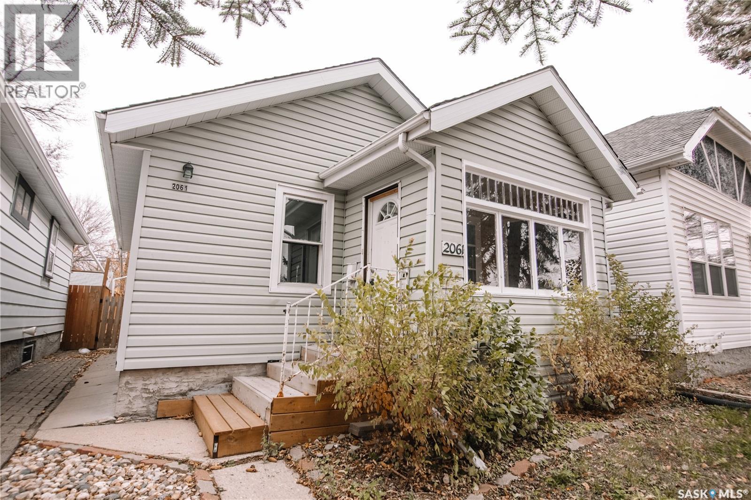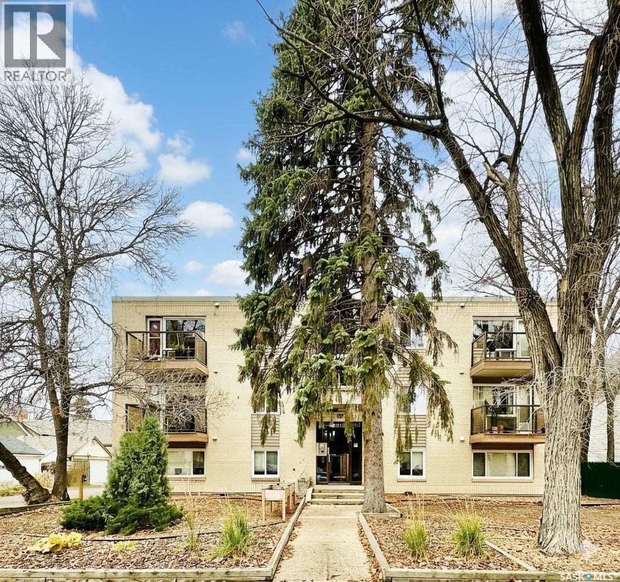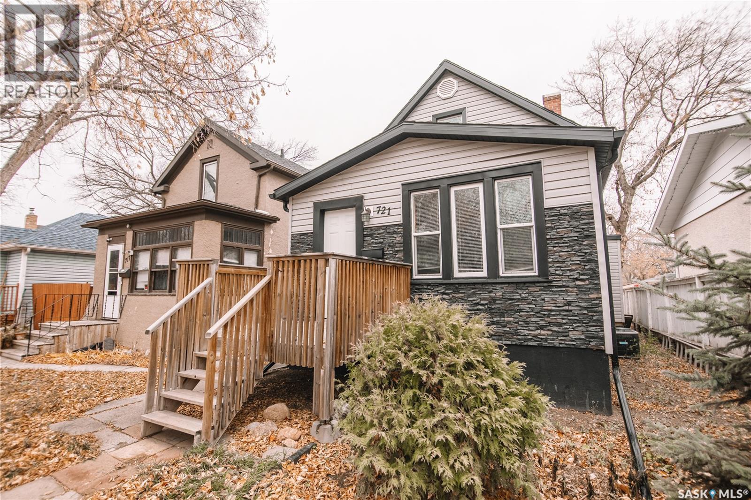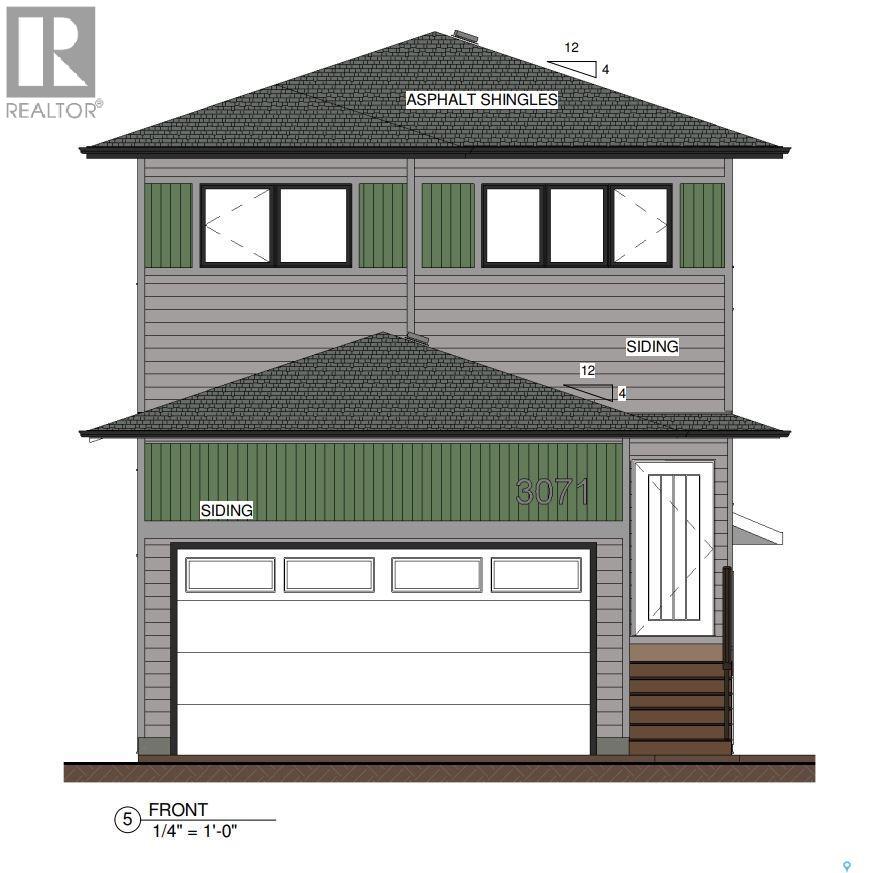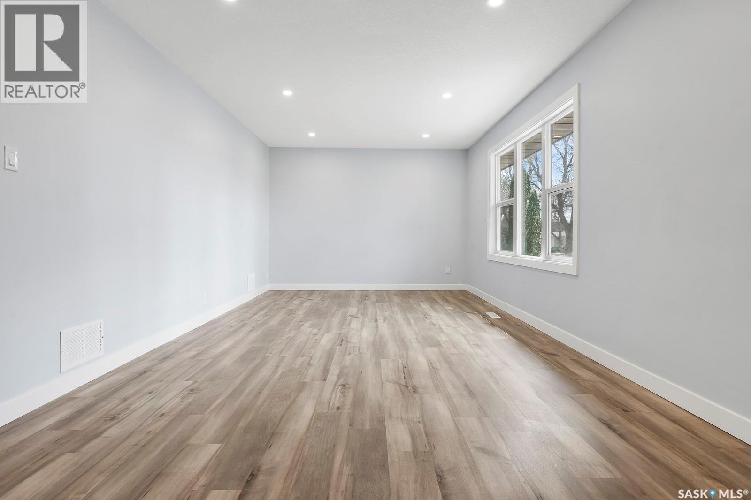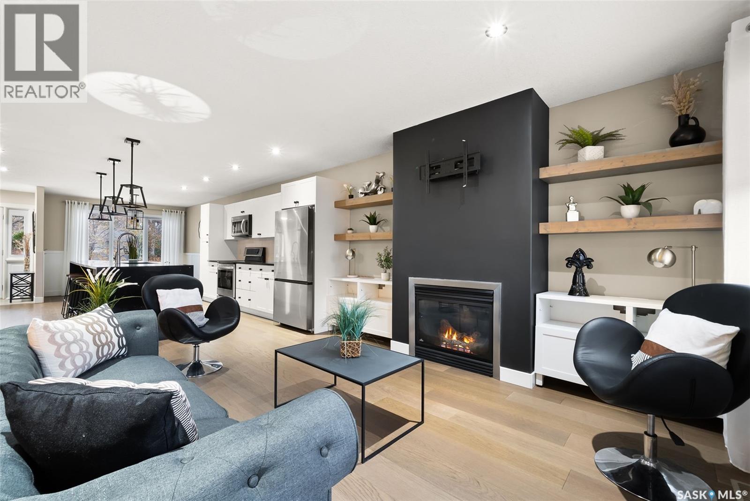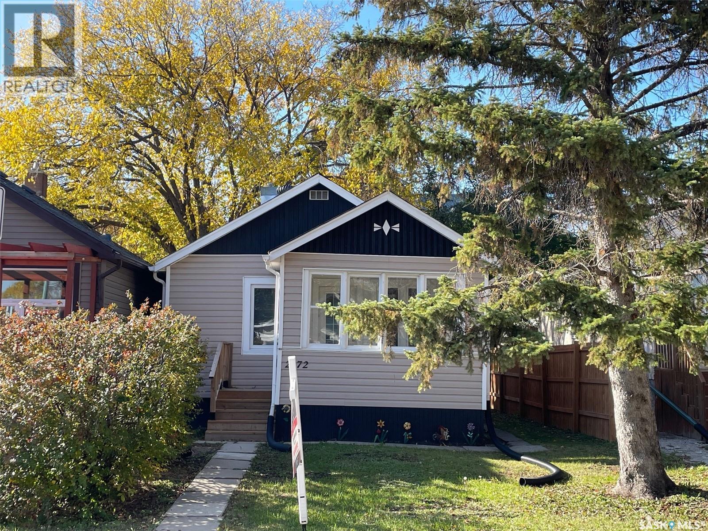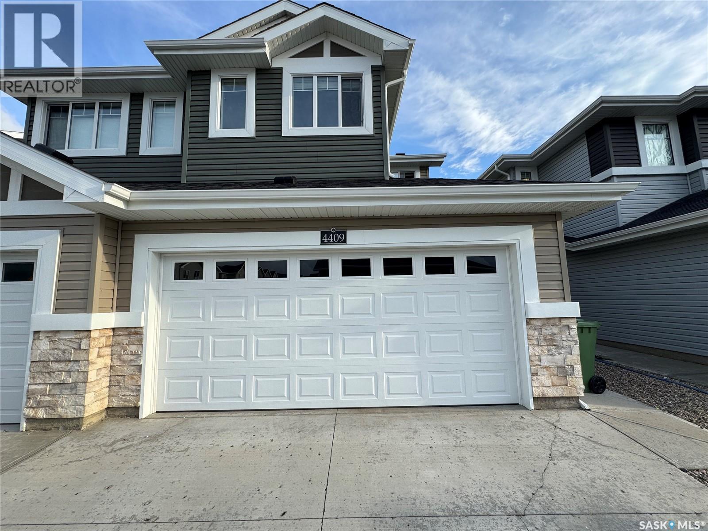
Highlights
Description
- Home value ($/Sqft)$343/Sqft
- Time on Housefulnew 5 hours
- Property typeSingle family
- Style2 level
- Neighbourhood
- Year built2019
- Mortgage payment
Welcome to this beautifully maintained two-storey attached home in the thriving community of The Towns, ideally located just a one-minute walk from Horizon Park. This move-in-ready property is perfect for families, first-time buyers, or investors looking to settle in one of Regina’s most desirable and rapidly growing neighbourhoods. The original owner has taken great care of the home — returning from Calgary after tenancy to personally oversee professional carpet cleaning, interior touch-up painting, and a full house deep clean. The main floor features a bright, open-concept layout with a modern kitchen that includes quartz countertops, stylish cabinetry, new fridge, a walk-in pantry, and a large island ideal for hosting or everyday use. The dining and living areas are flooded with natural light and overlook the backyard. A convenient 2-piece bath completes the main level. Upstairs, you’ll find three spacious bedrooms, a 4-piece main bathroom, a flex area perfect for a home office or play space, and a dedicated laundry area. The primary suite offers a walk-in closet and 4-piece ensuite. The basement is fully developed, offering a large rec room with wet bar, additional bedroom, and full bathroom — perfect for extended family or guests. A separate side entrance offer potential for future rental or Airbnb use, subject to City of Regina approval.The fridge was replaced last year. As per the Seller’s direction, all offers will be presented on 11/06/2025 12:18AM. (id:63267)
Home overview
- Cooling Central air conditioning
- Heat source Natural gas
- Heat type Forced air
- # total stories 2
- Fencing Fence
- Has garage (y/n) Yes
- # full baths 4
- # total bathrooms 4.0
- # of above grade bedrooms 4
- Subdivision The towns
- Lot desc Lawn
- Lot dimensions 2611
- Lot size (acres) 0.061348684
- Building size 1414
- Listing # Sk022269
- Property sub type Single family residence
- Status Active
- Bathroom (# of pieces - 4) 1.448m X 2.464m
Level: 2nd - Bedroom 2.819m X 3.404m
Level: 2nd - Bedroom 2.819m X 3.404m
Level: 2nd - Bonus room 2.845m X 3.15m
Level: 2nd - Primary bedroom 3.683m X 4.039m
Level: 2nd - Ensuite bathroom (# of pieces - 4) 1.448m X 2.489m
Level: 2nd - Bedroom 2.667m X 2.896m
Level: Basement - Other 3.429m X 3.861m
Level: Basement - Other 2.616m X 5.893m
Level: Basement - Bathroom (# of pieces - 4) 1.448m X 2.362m
Level: Basement - Living room 3.048m X Measurements not available
Level: Main - Kitchen 2.616m X 3.531m
Level: Main - Dining room Measurements not available X 2.769m
Level: Main - Bathroom (# of pieces - 2) 0.838m X 2.235m
Level: Main
- Listing source url Https://www.realtor.ca/real-estate/29062592/4409-e-keller-avenue-regina-the-towns
- Listing type identifier Idx

$-1,293
/ Month

