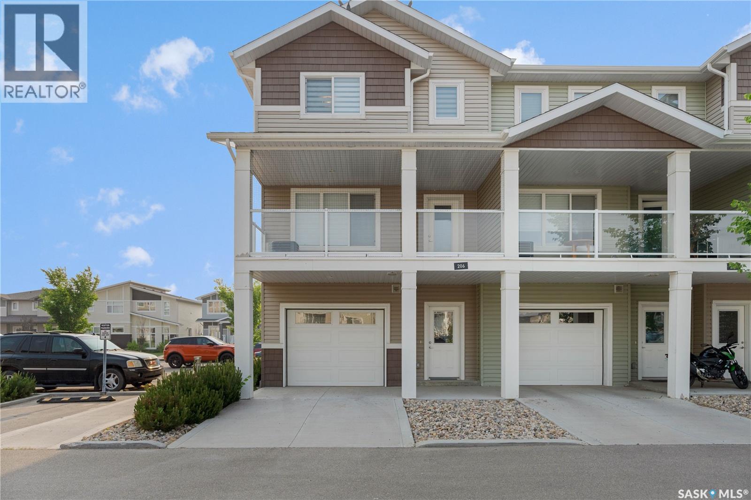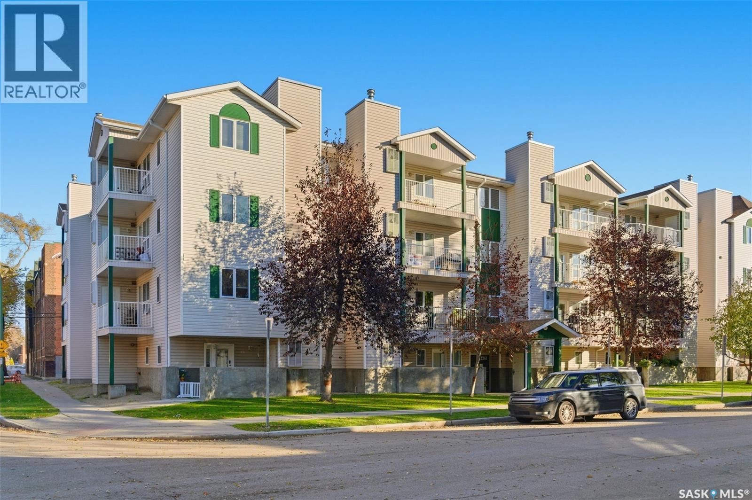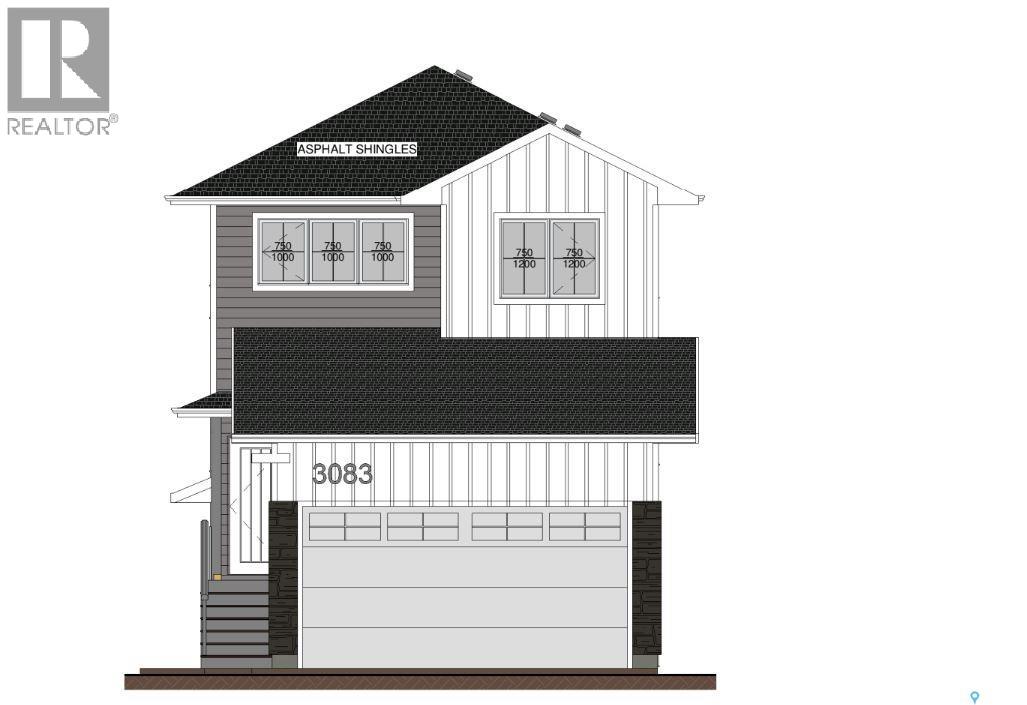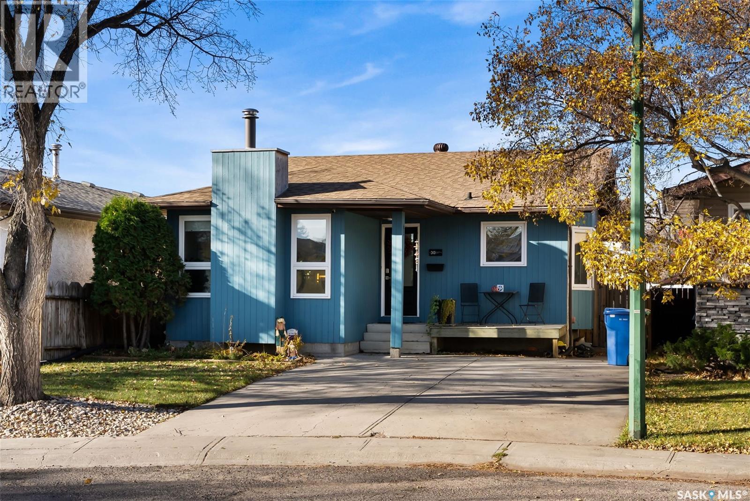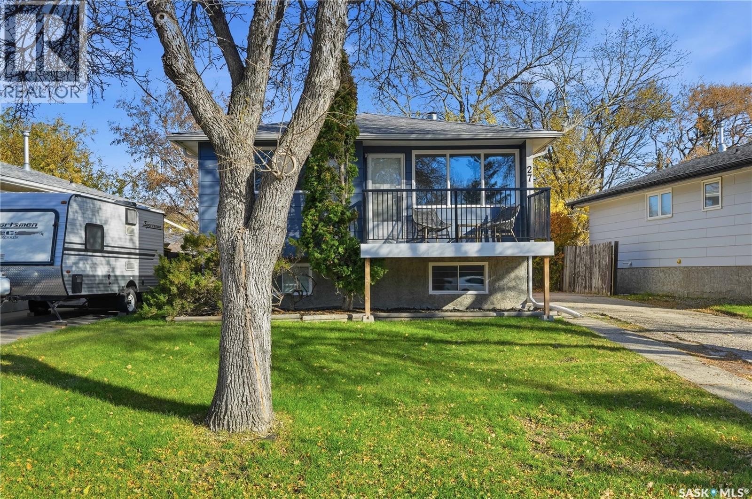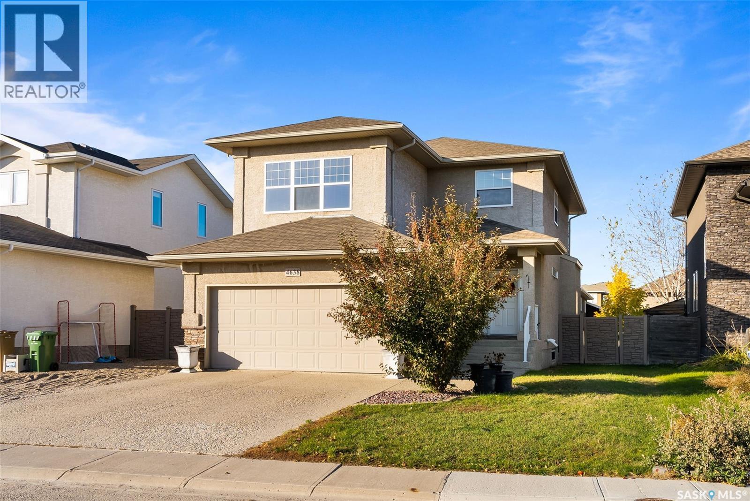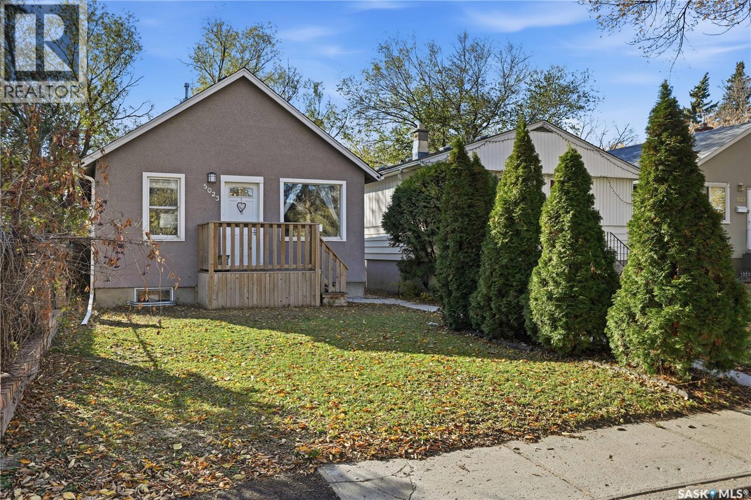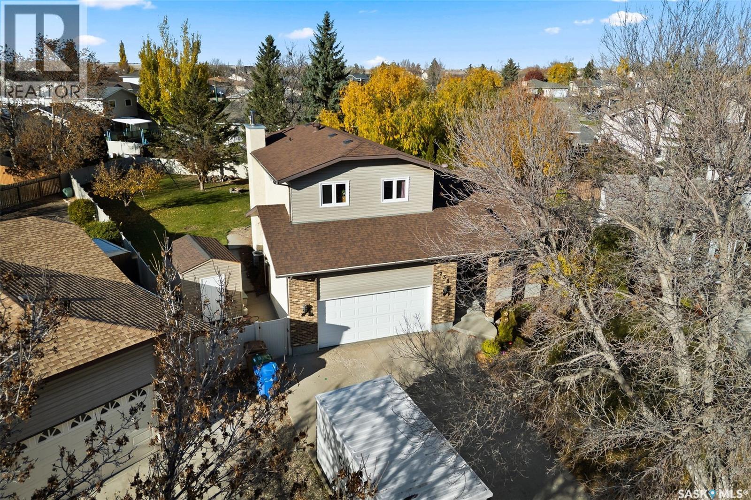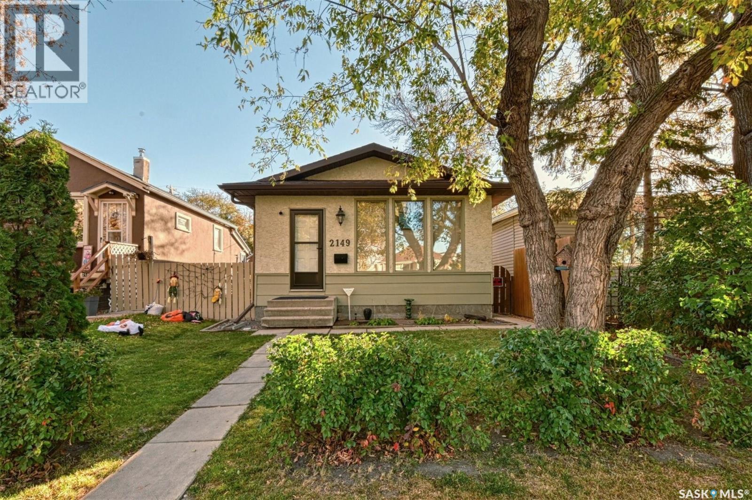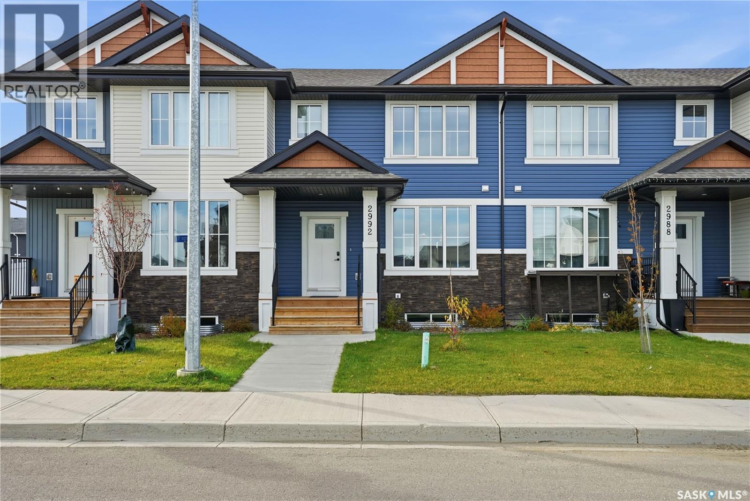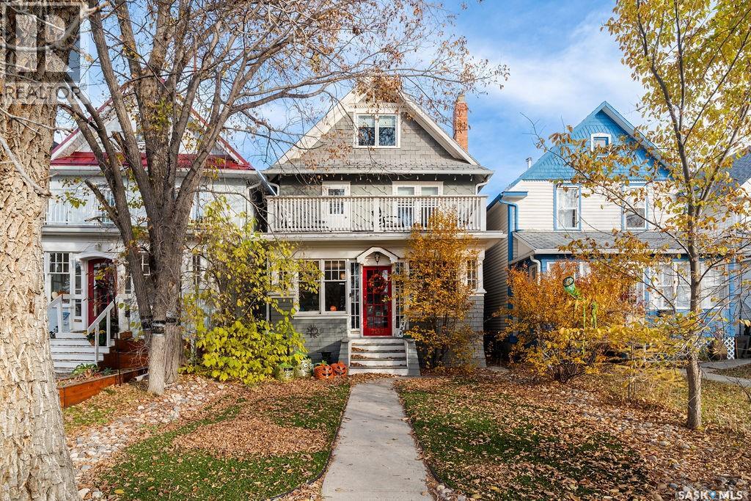- Houseful
- SK
- Regina
- Northeast Regina
- 450 Osler St
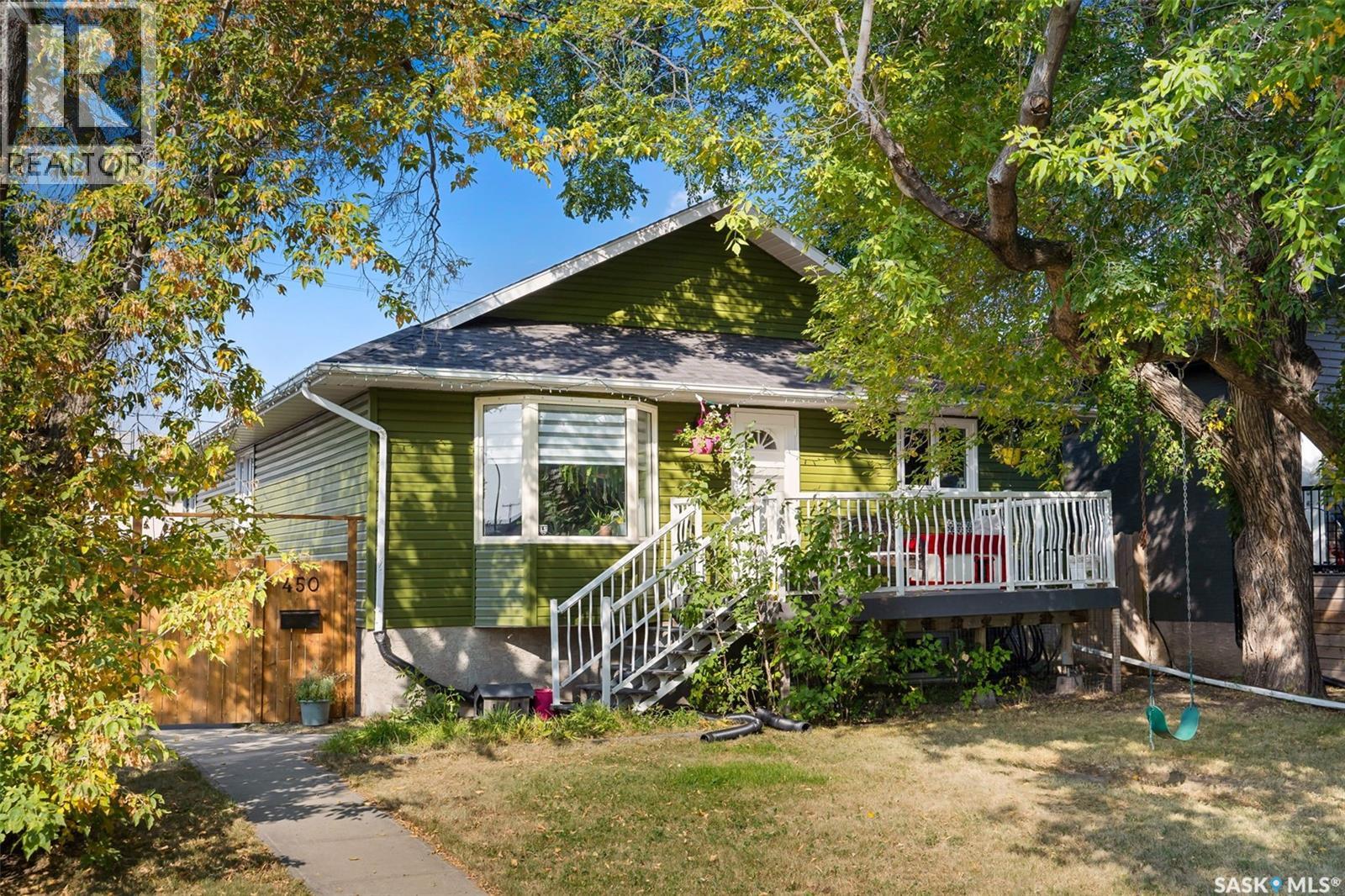
Highlights
Description
- Home value ($/Sqft)$252/Sqft
- Time on Houseful46 days
- Property typeSingle family
- StyleBungalow
- Neighbourhood
- Year built1987
- Mortgage payment
Welcome to 450 Osler St! This beautifully maintained 1389 sq ft home offers space, style, and thoughtful updates throughout. Featuring 4 bedrooms + a den and 3 bathrooms, it’s the perfect fit for families looking for both comfort and functionality. The heart of the home is the new custom kitchen with brand new appliances (2023), designed with quality finishes and modern convenience in mind. The lower level has been fully waterproofed and features 2’’ foam board insulation beneath the flooring for added warmth and efficiency. You’ll also appreciate the new windows throughout the main floor (2022) and new shingles (2024), ensuring peace of mind for years to come. Step outside to find an oversized, insulated, and heated double detached garage! A dream for hobbyists, extra storage, or those cold Saskatchewan winters. Also enjoy a fulled fenced backyard (2025) for those fur babies to enjoy. Located close to schools, this property is ideal for families. The pride of ownership is evident the moment you walk in, with every renovation completed with care and attention to detail. This is more than a house—it’s a home that’s been loved and meticulously maintained, ready for its next chapter. As per the Seller’s direction, all offers will be presented on 09/15/2025 12:00PM. (id:63267)
Home overview
- Cooling Central air conditioning
- Heat type Forced air
- # total stories 1
- Fencing Fence
- Has garage (y/n) Yes
- # full baths 3
- # total bathrooms 3.0
- # of above grade bedrooms 4
- Subdivision Churchill downs
- Lot desc Lawn, garden area
- Lot dimensions 6106
- Lot size (acres) 0.14346805
- Building size 1389
- Listing # Sk018113
- Property sub type Single family residence
- Status Active
- Living room 55.169m X 42.672m
Level: Basement - Bathroom (# of pieces - 3) 30.48m X 15.85m
Level: Basement - Other 107.29m X 46.33m
Level: Basement - Den 51.816m X 32.004m
Level: Basement - Bedroom 58.522m X 54.559m
Level: Basement - Dining room 36.576m X 34.747m
Level: Main - Bedroom 44.501m X 35.052m
Level: Main - Ensuite bathroom (# of pieces - 3) 36.271m X 18.898m
Level: Main - Kitchen 55.169m X 38.1m
Level: Main - Living room 61.57m X 42.977m
Level: Main - Bathroom (# of pieces - 4) 27.432m X 23.47m
Level: Main - Bedroom 44.501m X 36.271m
Level: Main - Primary bedroom 44.501m X 42.977m
Level: Main
- Listing source url Https://www.realtor.ca/real-estate/28853720/450-osler-street-regina-churchill-downs
- Listing type identifier Idx

$-933
/ Month

