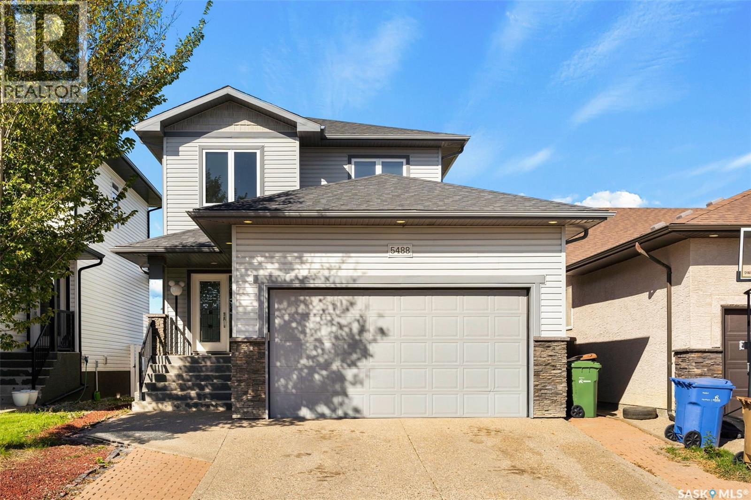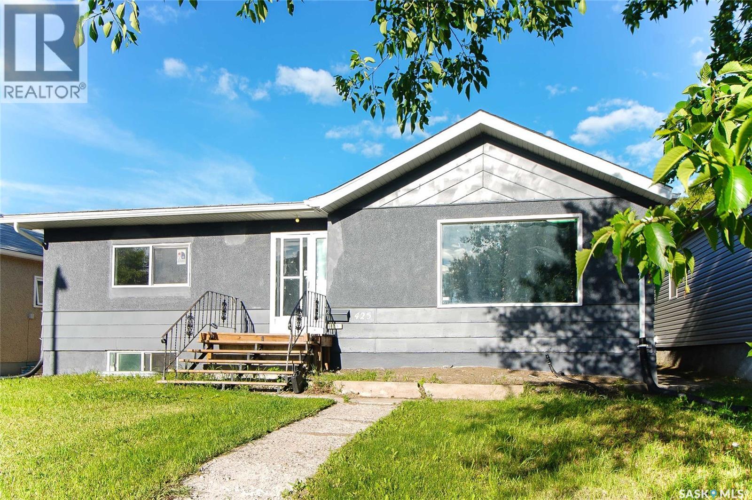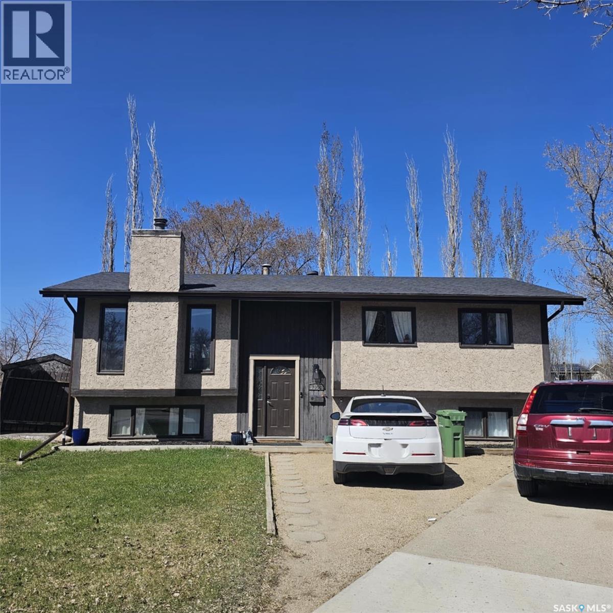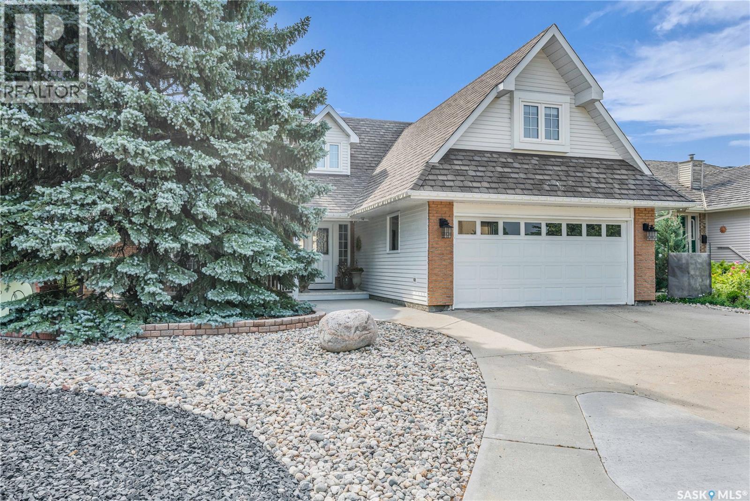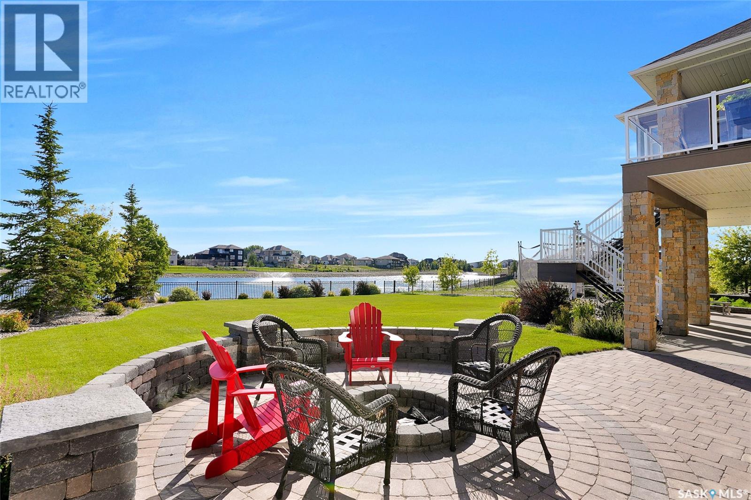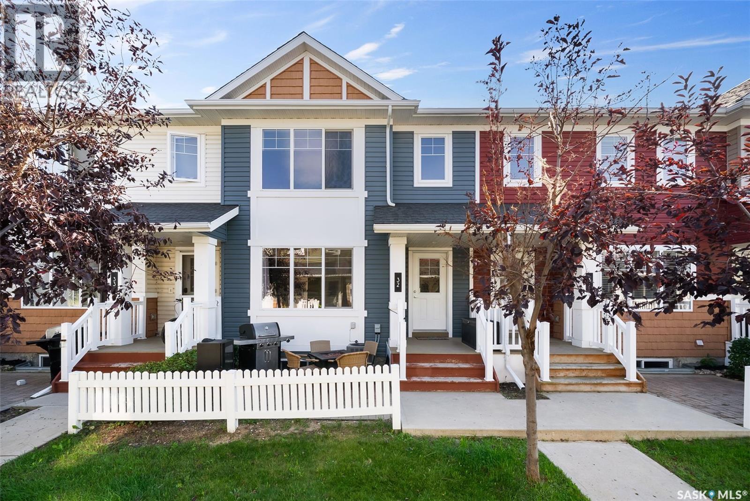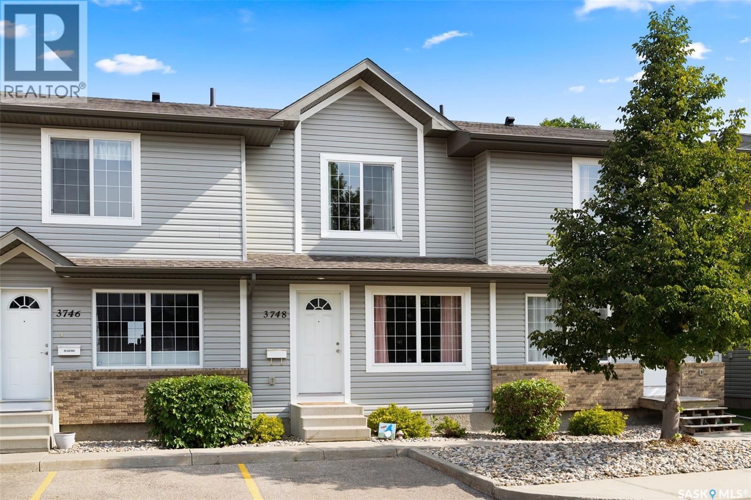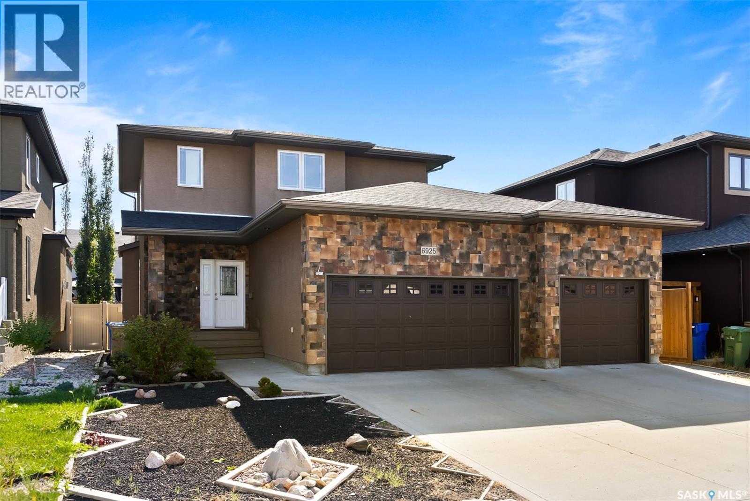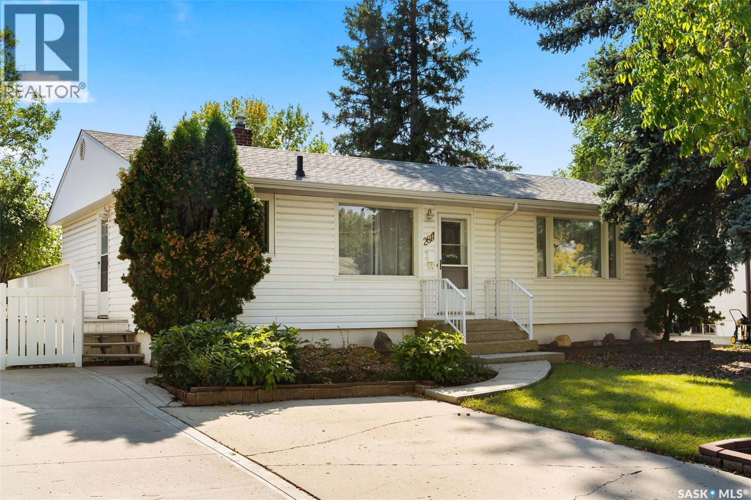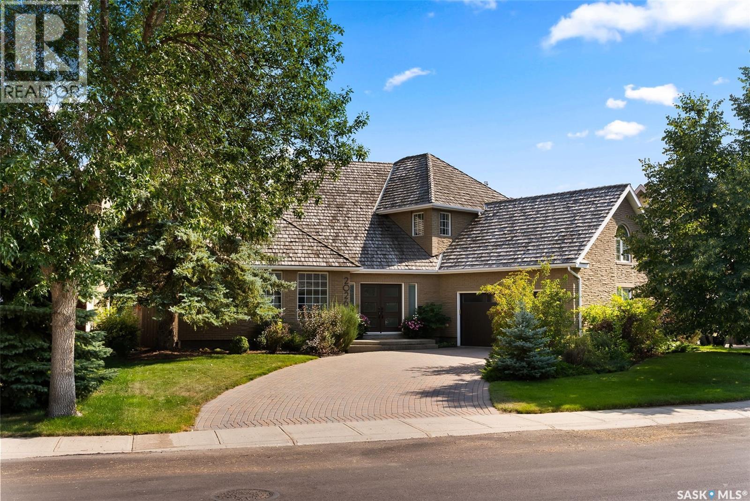- Houseful
- SK
- Regina
- Albert Park
- 4514 Mctavish St
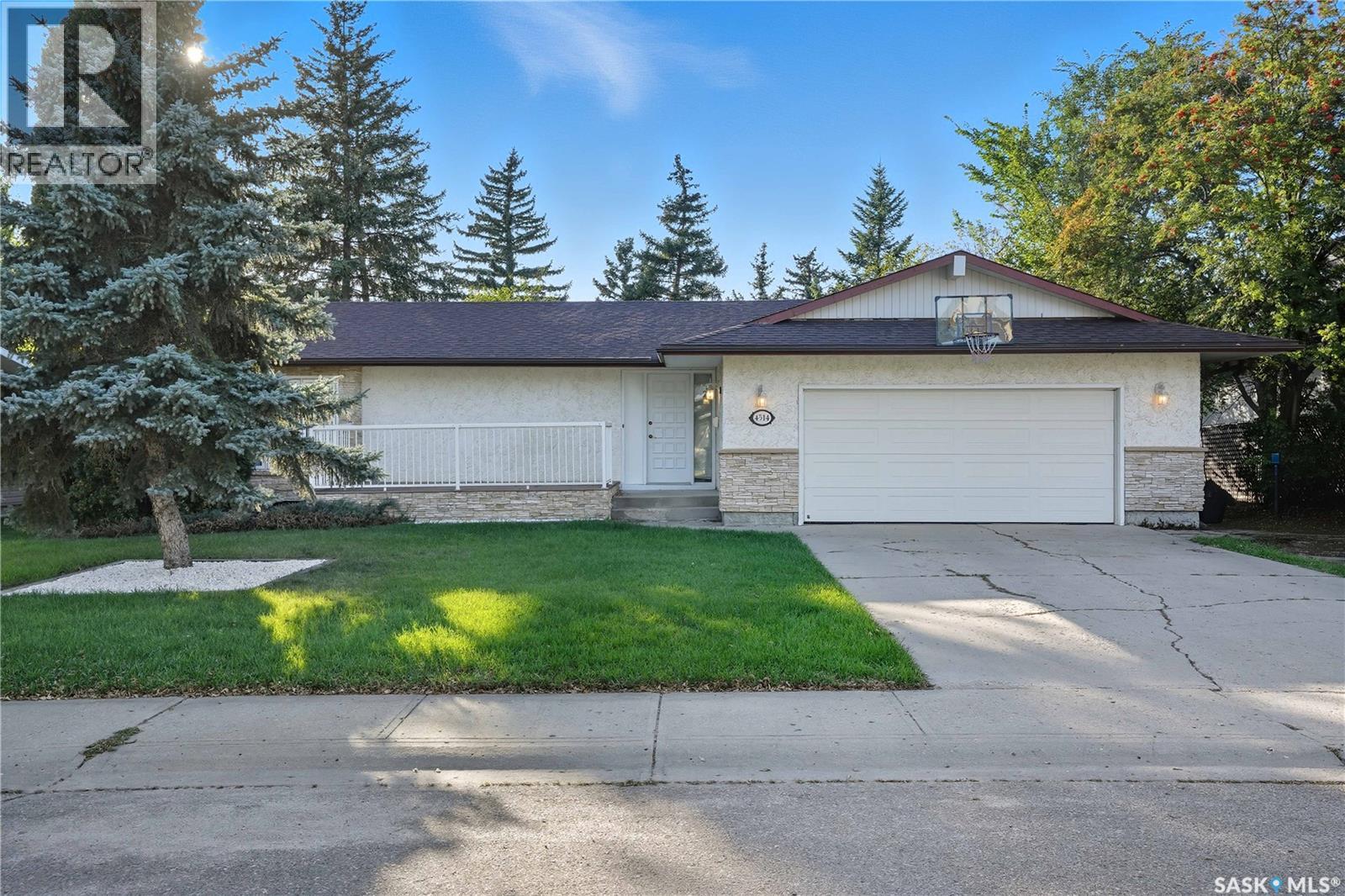
Highlights
Description
- Home value ($/Sqft)$268/Sqft
- Time on Housefulnew 3 hours
- Property typeSingle family
- StyleBungalow
- Neighbourhood
- Year built1972
- Mortgage payment
Welcome to your next home in the lovely Albert Park neighborhood of Regina! A unique L-shaped bungalow, boasting a spacious 1,800 sqft, is full of warmth and possibilities. With 5 cozy bedrooms, 3 bathrooms, and two fully equipped kitchens, this home is ideal for growing families, multi-generational living, or anyone who loves extra space.Step inside to find a beautifully updated kitchen, perfect for whipping up your favorite meals with style. The thoughtful layout includes a convenient side entrance and a 2-car attached garage, offering ample storage and ease for your busy lifestyle. Whether you’re hosting fun gatherings or enjoying quiet nights in, this home’s charm and versatility will win you over. Being in Albert Park, you’re just steps away from Ethel Milliken School, Optimist Arena, and the South Leisure Centre—perfect for active families! With shopping, parks, and all amenities nearby, you’ll adore the convenience and vibrant community spirit. Don’t miss out on this delightful, one-of-a-kind bungalow that’s ready to welcome you home! Schedule a viewing today and start making memories! As per the Seller’s direction, all offers will be presented on 09/28/2025 6:00PM. (id:63267)
Home overview
- Cooling Central air conditioning
- Heat source Natural gas
- Heat type Forced air
- # total stories 1
- Fencing Fence
- Has garage (y/n) Yes
- # full baths 3
- # total bathrooms 3.0
- # of above grade bedrooms 5
- Subdivision Albert park
- Lot desc Lawn
- Lot dimensions 7836
- Lot size (acres) 0.18411654
- Building size 1800
- Listing # Sk019195
- Property sub type Single family residence
- Status Active
- Bedroom 3.658m X 2.997m
Level: Basement - Living room 4.572m X 3.454m
Level: Basement - Other 6.553m X 3.073m
Level: Basement - Kitchen 3.861m X 2.743m
Level: Basement - Bathroom (# of pieces - 2) Measurements not available
Level: Basement - Bedroom 3.632m X 2.972m
Level: Main - Bedroom 3.632m X 2.718m
Level: Main - Bedroom 4.089m X 2.565m
Level: Main - Kitchen 3.937m X 3.683m
Level: Main - Family room 5.105m X 4.115m
Level: Main - Living room 4.877m X 3.962m
Level: Main - Dining room 3.632m X 3.023m
Level: Main - Ensuite bathroom (# of pieces - 4) Measurements not available
Level: Main - Bathroom (# of pieces - 4) Measurements not available
Level: Main - Other 3.607m X 1.626m
Level: Main - Primary bedroom 4.293m X 3.48m
Level: Main
- Listing source url Https://www.realtor.ca/real-estate/28907849/4514-mctavish-street-regina-albert-park
- Listing type identifier Idx

$-1,285
/ Month

