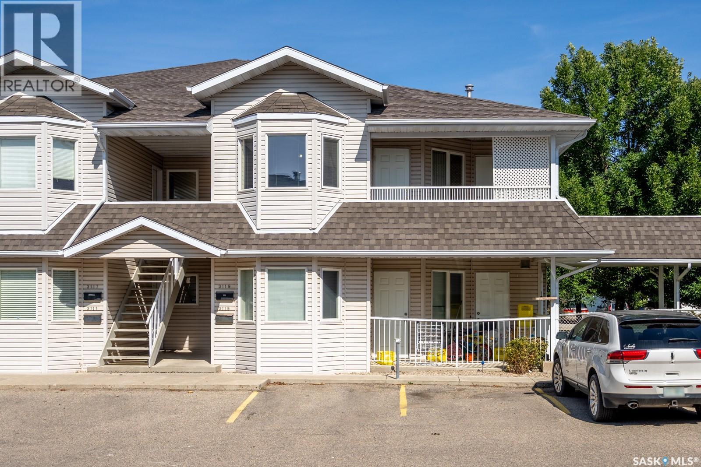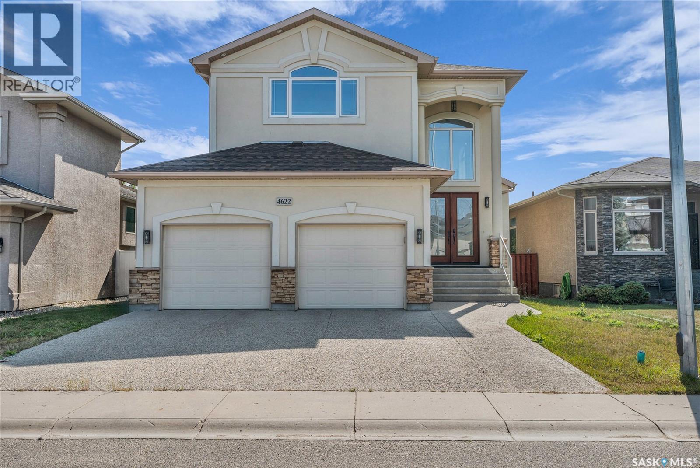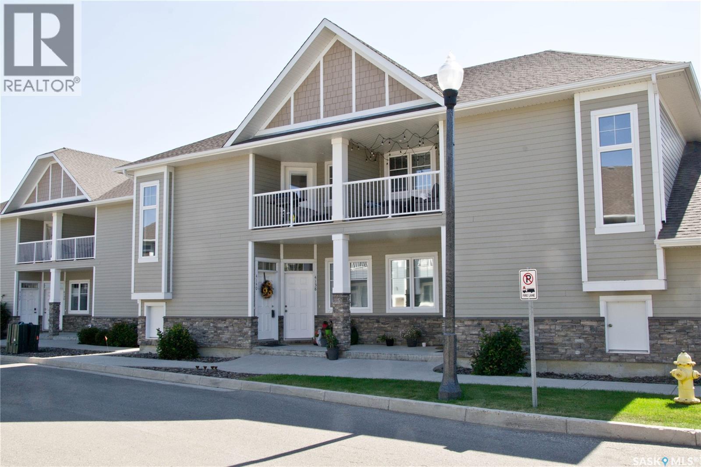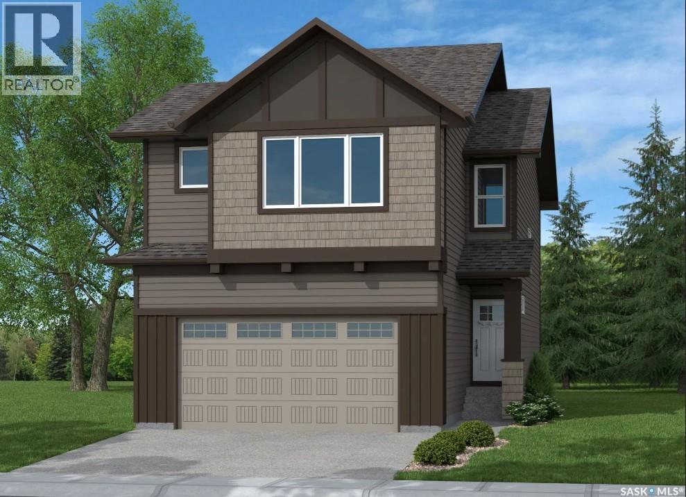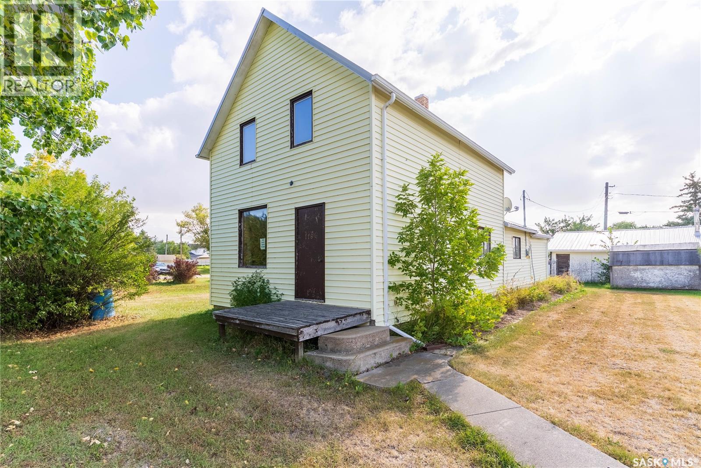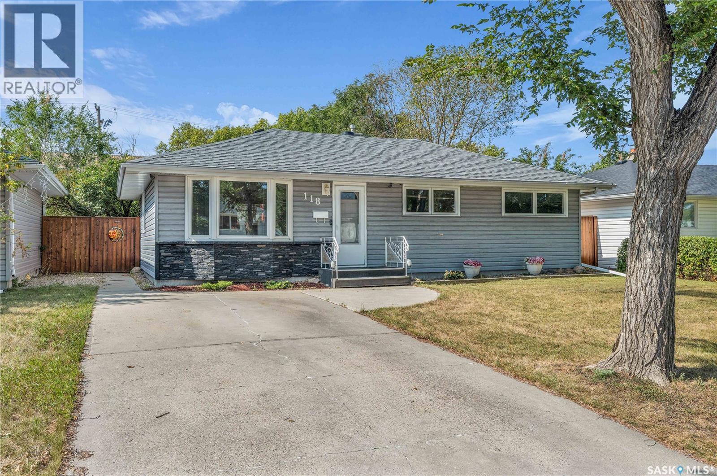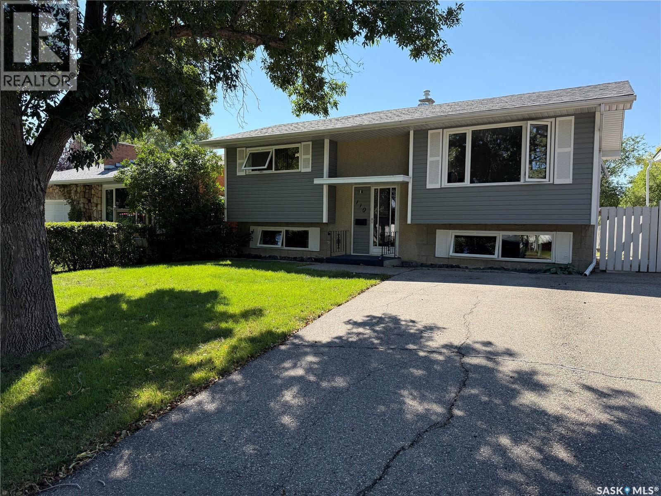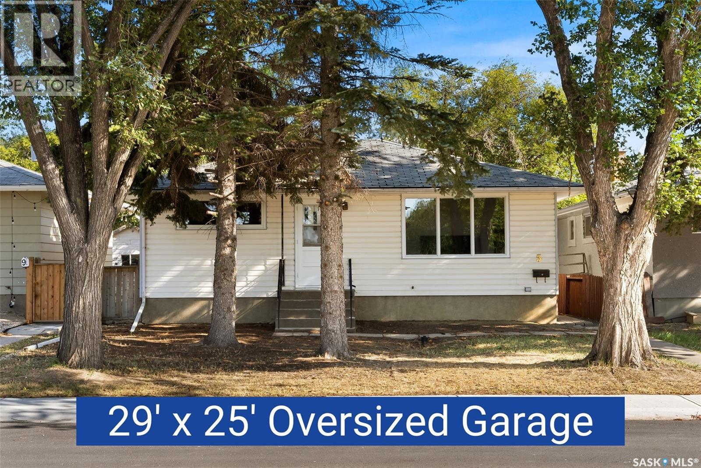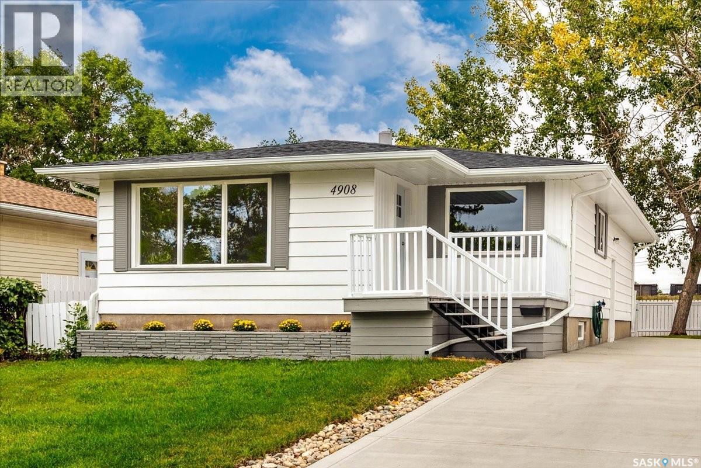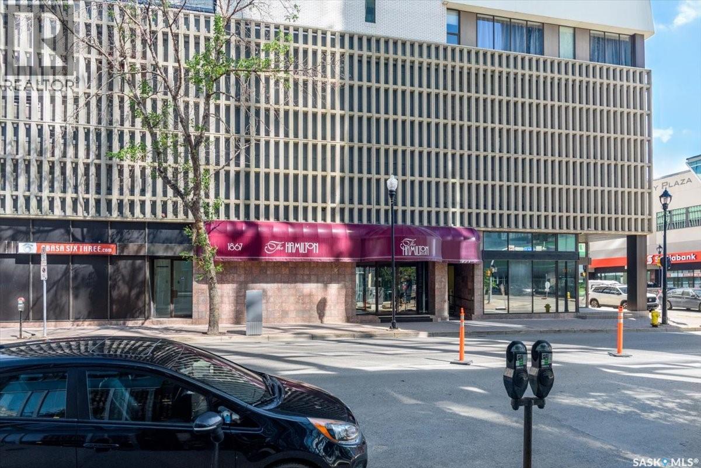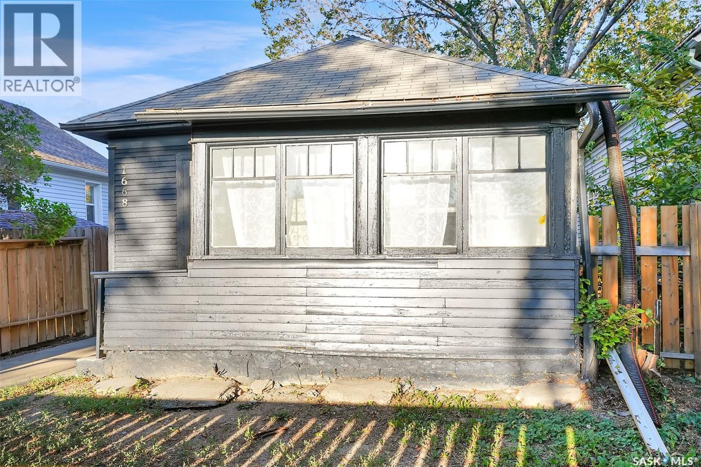- Houseful
- SK
- Regina
- Whitmore Park
- 4516 Elgin Rd
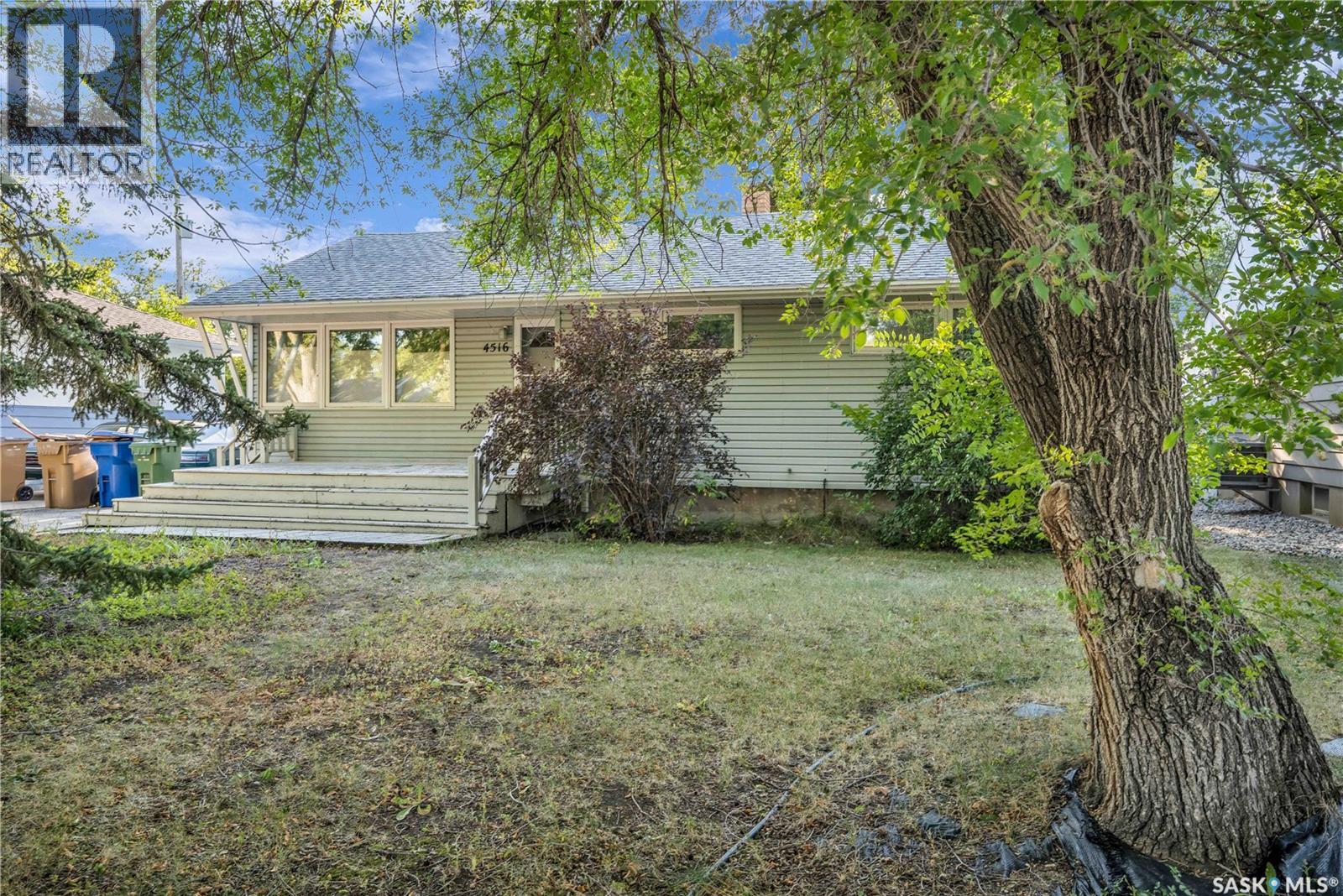
Highlights
Description
- Home value ($/Sqft)$246/Sqft
- Time on Housefulnew 23 hours
- Property typeSingle family
- StyleBungalow
- Neighbourhood
- Year built1957
- Mortgage payment
Welcome to this charming three-bedroom, one-bathroom bungalow, ideally situated in a highly sought-after south Regina location. Just minutes from elementary and high schools, the University of Regina, and all of the conveniences and amenities the south end has to offer. The home features a functional and flowing floorplan, designed to maximize both space and natural light. Large windows throughout allow sunlight to stream in, creating a warm and inviting atmosphere. The living room, dining area, and all three bedrooms showcase gorgeous original hardwood flooring, adding timeless character and charm. The basement has some development, providing additional living space that can be tailored to your needs, whether you envision a family room, home office, or rental potential. Several important updates have been completed, including most windows, vinyl siding, a high-efficient furnace, and newer shingles, giving you a head start to work from. This property is a wonderful opportunity for investors looking for another addition to their portfolio or for buyers who want to create their own style and truly make a home their own. With its prime location, classic details, and some updates already in place, it is the perfect blend of potential and possibility. As per the Seller’s direction, all offers will be presented on 09/13/2025 12:00PM. (id:63267)
Home overview
- Heat source Natural gas
- Heat type Forced air
- # total stories 1
- Fencing Fence
- # full baths 1
- # total bathrooms 1.0
- # of above grade bedrooms 3
- Subdivision Whitmore park
- Lot desc Lawn, underground sprinkler
- Lot dimensions 6050
- Lot size (acres) 0.14215225
- Building size 1004
- Listing # Sk017661
- Property sub type Single family residence
- Status Active
- Den 4.115m X 2.515m
Level: Basement - Other 3.15m X 9.042m
Level: Basement - Laundry Measurements not available
Level: Basement - Dining room 2.718m X 2.794m
Level: Main - Bathroom (# of pieces - 4) Measurements not available
Level: Main - Living room 4.394m X 3.785m
Level: Main - Bedroom 3.048m X 2.718m
Level: Main - Bedroom 2.794m X 2.743m
Level: Main - Kitchen 2.718m X 2.87m
Level: Main - Primary bedroom 4.089m X 3.048m
Level: Main
- Listing source url Https://www.realtor.ca/real-estate/28828095/4516-elgin-road-regina-whitmore-park
- Listing type identifier Idx

$-659
/ Month

