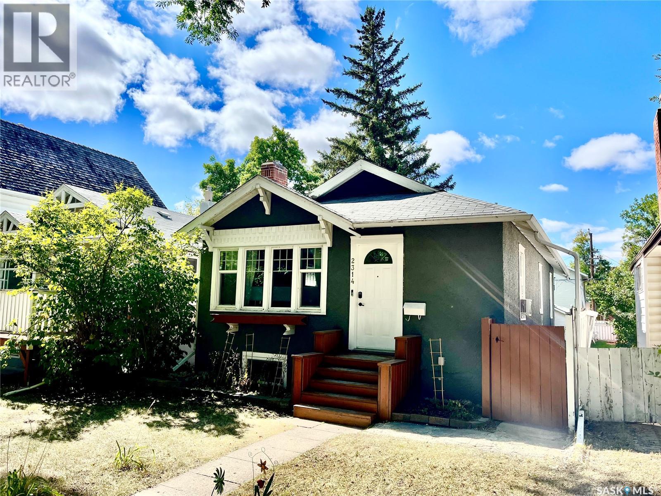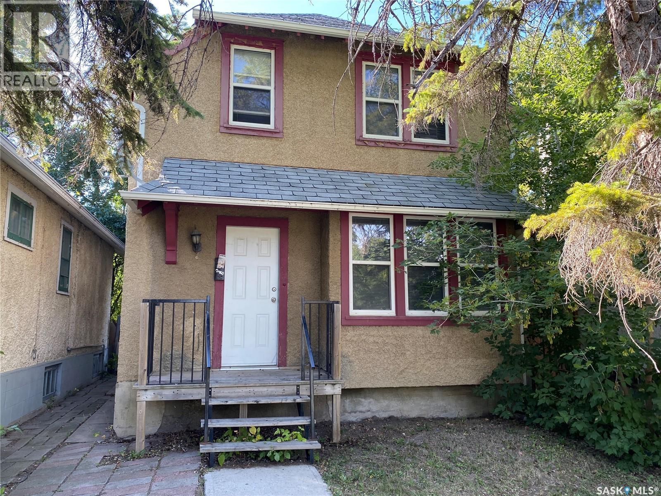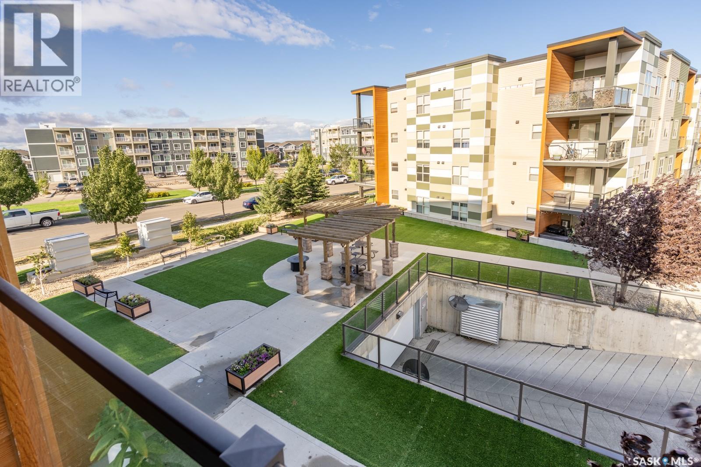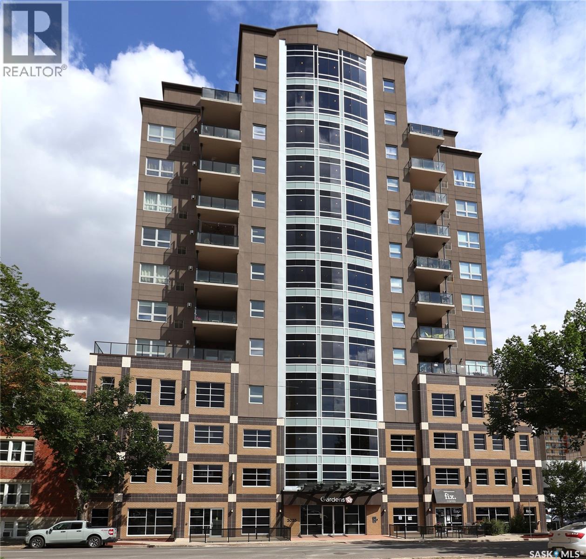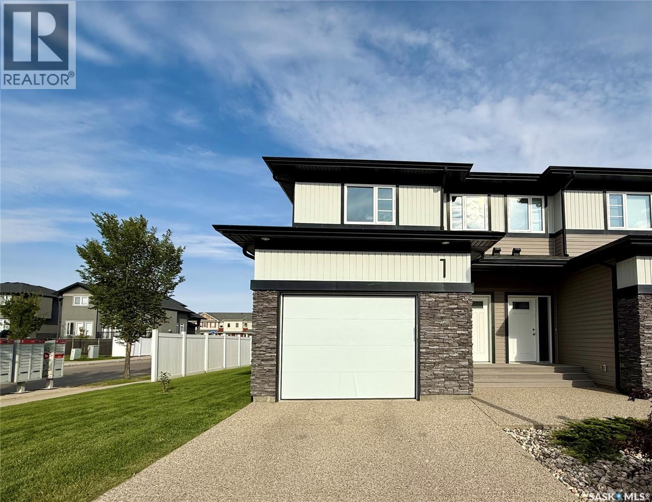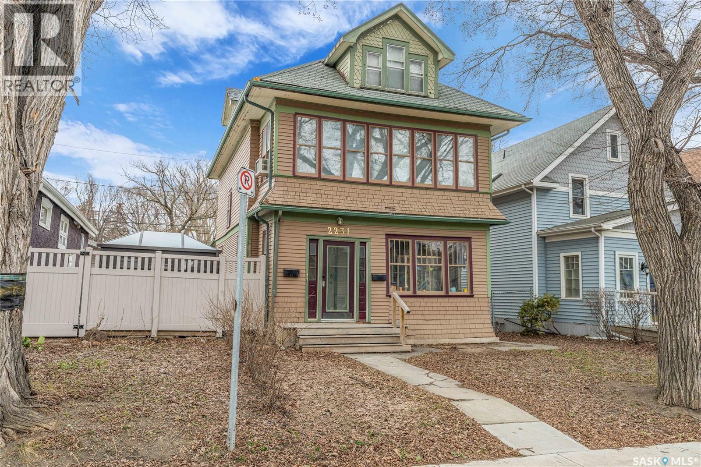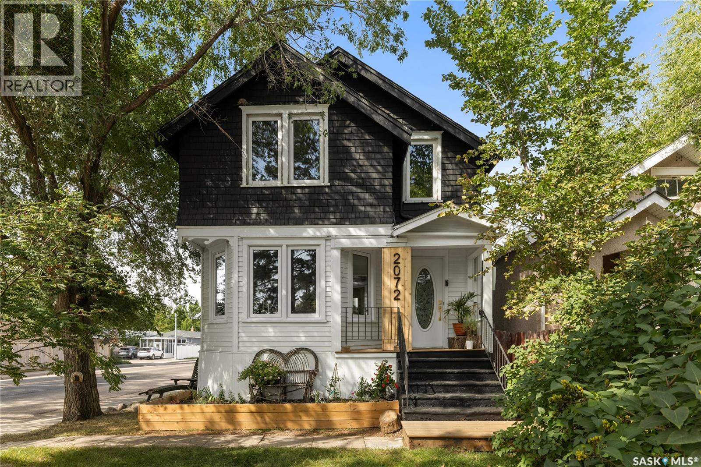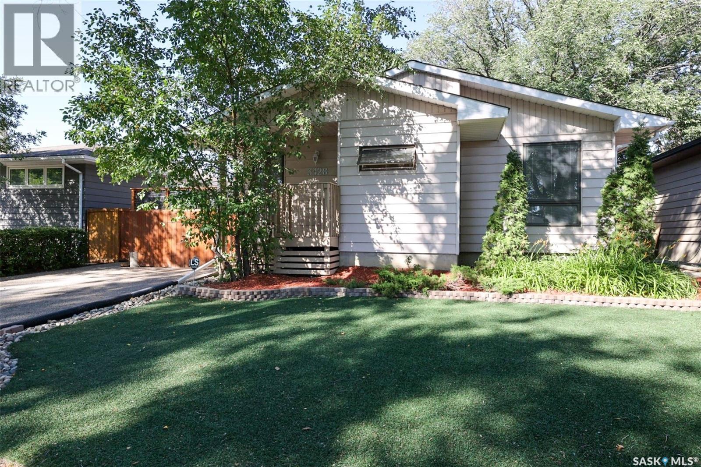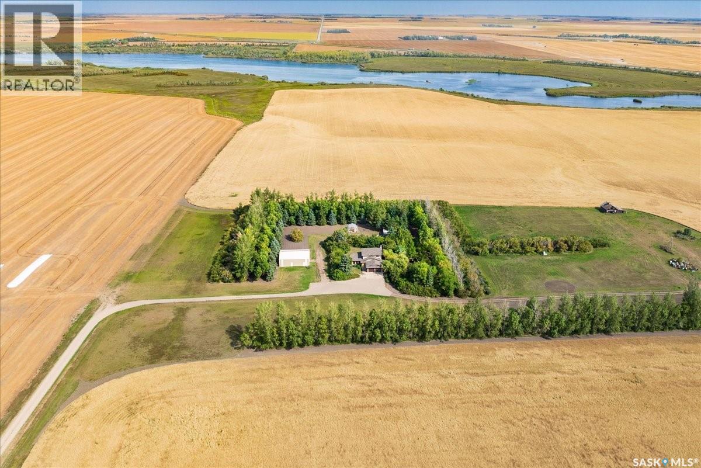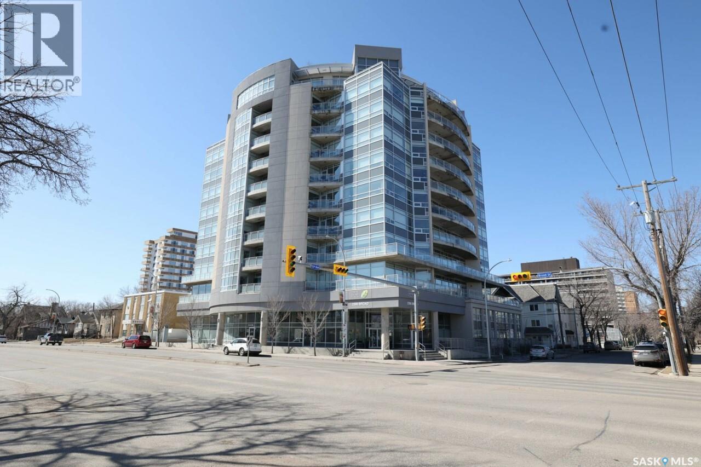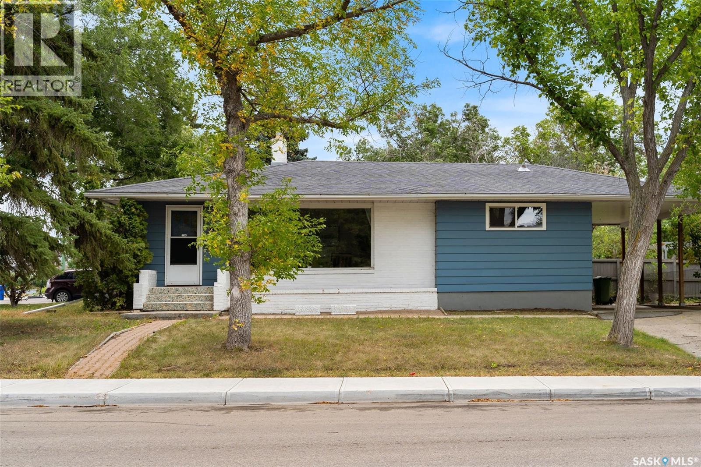- Houseful
- SK
- Regina
- Harbour Landing
- 4521 Padwick Rd
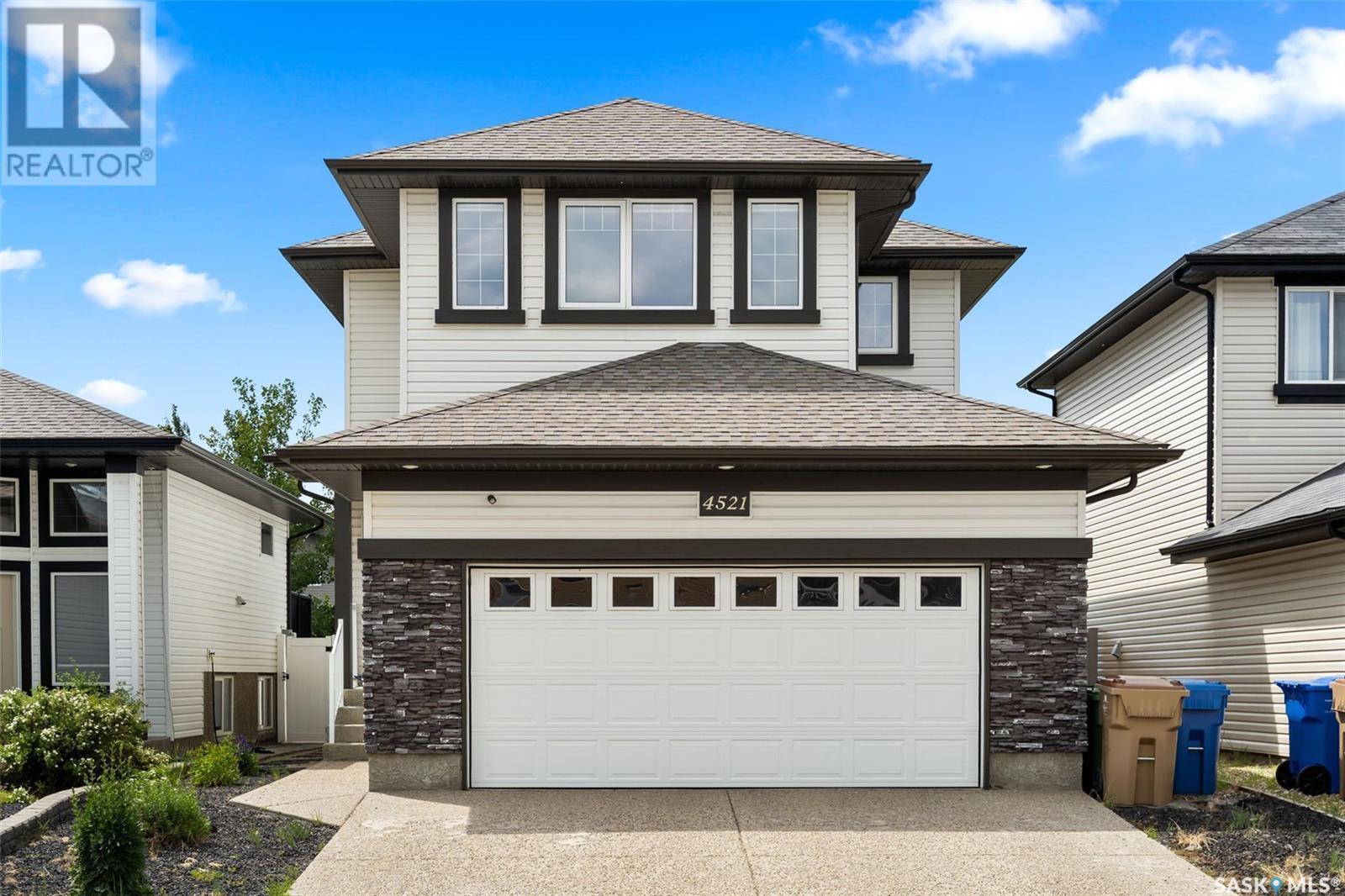
4521 Padwick Rd
4521 Padwick Rd
Highlights
Description
- Home value ($/Sqft)$307/Sqft
- Time on Houseful65 days
- Property typeSingle family
- Style2 level
- Neighbourhood
- Year built2010
- Mortgage payment
Welcome to 4521 Padwick Road, a meticulously maintained two-storey home nestled in the desirable neighbourhood of Harbour Landing. Offering 1,956 sq ft of thoughtfully designed living space, this home effortlessly blends style, comfort, and functionality—ideal for today’s modern family. Step into a bright and welcoming main floor with a seamless open-concept layout. The spacious living room features a gas fireplace and an expansive picture window that floods the space with natural light while showcasing views of the beautifully landscaped backyard and the tranquil green space beyond. The kitchen is a true focal point, complete with rich espresso cabinetry, sleek stainless steel appliances, a large central island with quartz countertops, and a corner pantry for added convenience. Just off the kitchen, the dining area opens directly onto the deck—perfect for summer barbecues or morning coffee. A main floor office tucked conveniently nearby provides the perfect space for working from home or managing daily tasks. Upstairs, you’ll find three generously sized bedrooms, including a serene primary retreat featuring a walk-in closet and a 4-piece ensuite. A large bonus room offers flexible space for a playroom, lounge, or media area. The fully developed basement expands your living space with two additional bedrooms, a stylish 3-piece bathroom, and a stunning theatre-style rec room with a built-in projector screen—ideal for family movie nights or entertaining guests. The exterior impresses with stone accents, a double attached garage, and a driveway that accommodates two additional vehicles. The fully fenced backyard backs onto peaceful green space and walking paths, providing privacy and a serene outdoor escape. Close to parks, schools, shopping, and all Harbour Landing amenities. (id:63267)
Home overview
- Cooling Central air conditioning
- Heat source Natural gas
- # total stories 2
- Has garage (y/n) Yes
- # full baths 4
- # total bathrooms 4.0
- # of above grade bedrooms 5
- Subdivision Harbour landing
- Directions 1602616
- Lot desc Lawn
- Lot dimensions 4391
- Lot size (acres) 0.10317199
- Building size 1956
- Listing # Sk011604
- Property sub type Single family residence
- Status Active
- Laundry Measurements not available
Level: 2nd - Bonus room 4.547m X 4.089m
Level: 2nd - Bedroom 2.997m X 2.972m
Level: 2nd - Primary bedroom 3.632m X 4.547m
Level: 2nd - Bedroom 3.378m X 3.099m
Level: 2nd - Ensuite bathroom (# of pieces - 4) Measurements not available
Level: 2nd - Bathroom (# of pieces - 4) Measurements not available
Level: 2nd - Bedroom 3.124m X 3.581m
Level: Basement - Other 4.674m X 3.607m
Level: Basement - Bathroom (# of pieces - 3) Measurements not available
Level: Basement - Laundry Measurements not available
Level: Basement - Bedroom 2.311m X 3.81m
Level: Basement - Bathroom (# of pieces - 2) Measurements not available
Level: Main - Living room 3.912m X 4.267m
Level: Main - Office 2.921m X 1.803m
Level: Main - Kitchen 3.378m X 3.759m
Level: Main - Dining room 3.15m X 3.581m
Level: Main
- Listing source url Https://www.realtor.ca/real-estate/28560045/4521-padwick-road-regina-harbour-landing
- Listing type identifier Idx

$-1,600
/ Month

