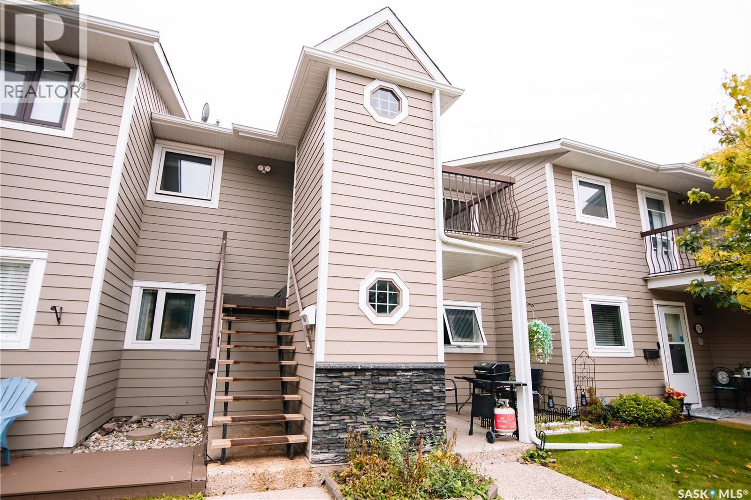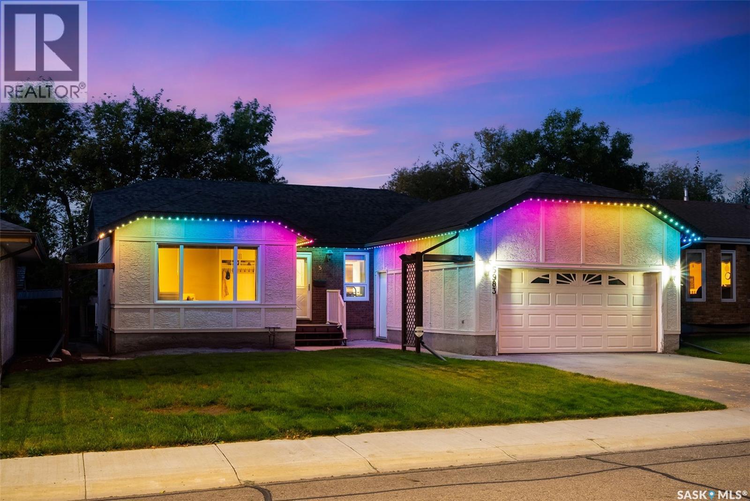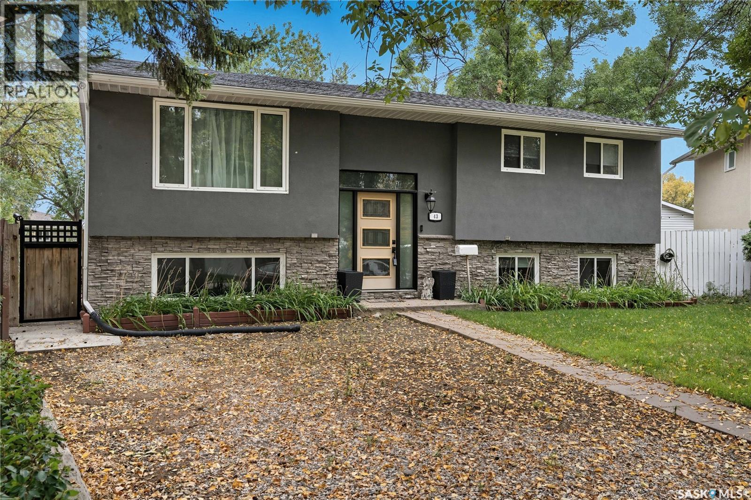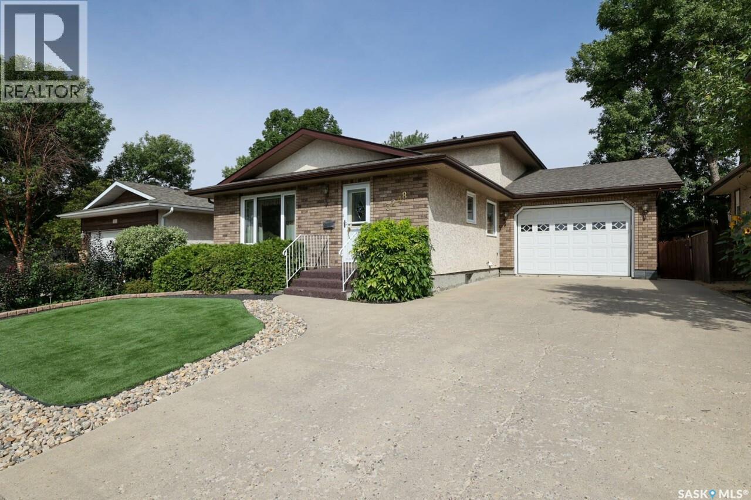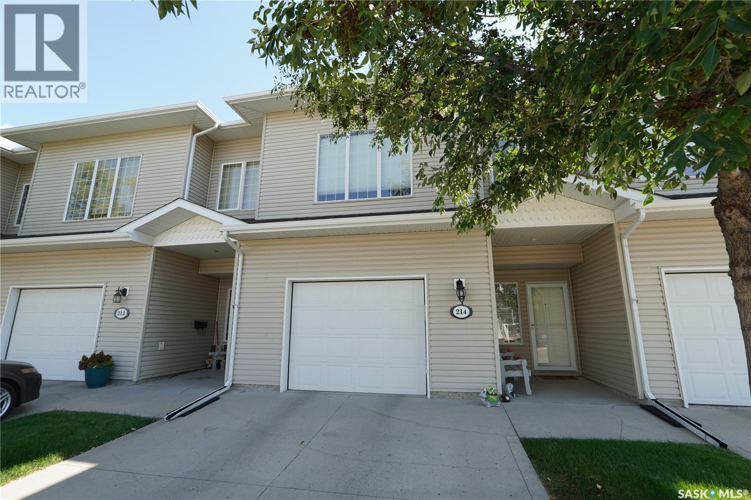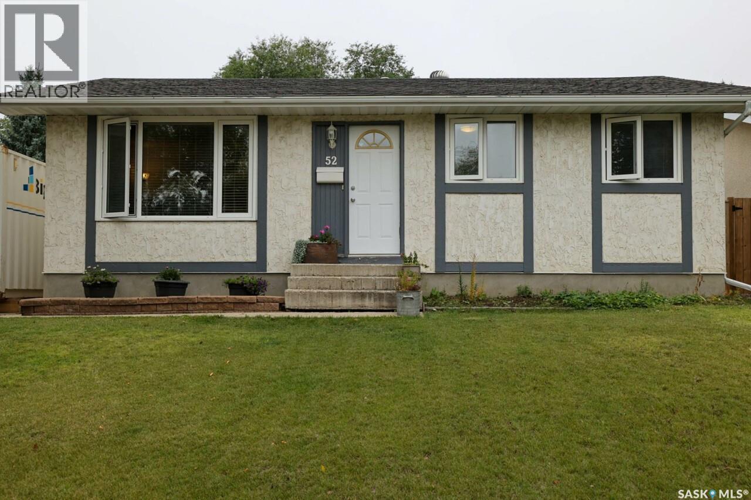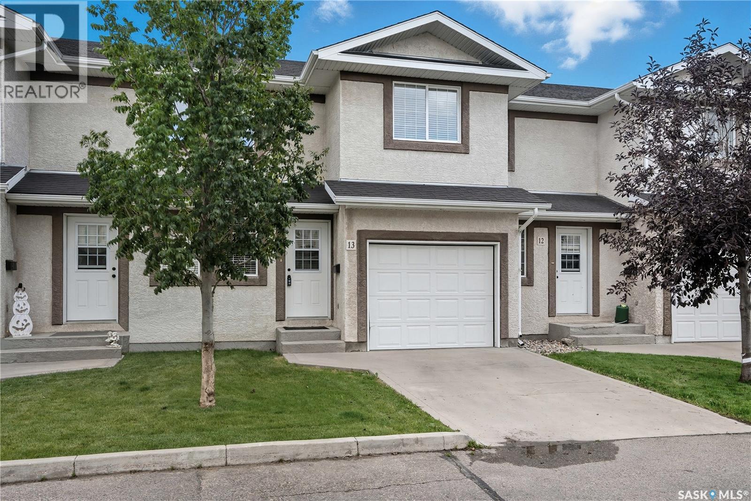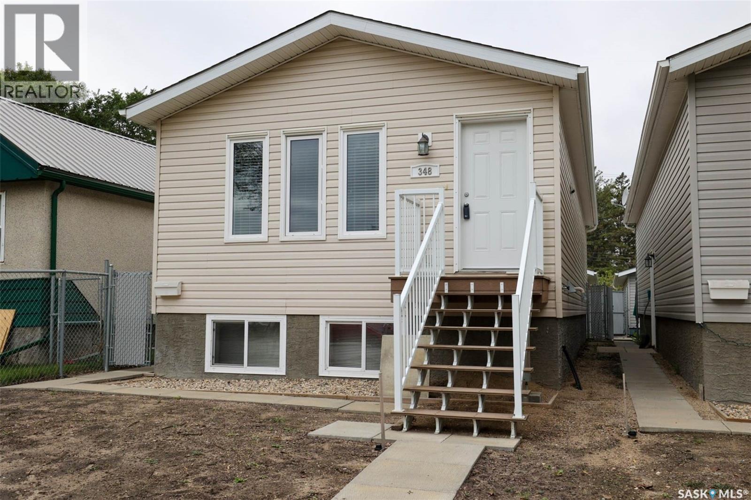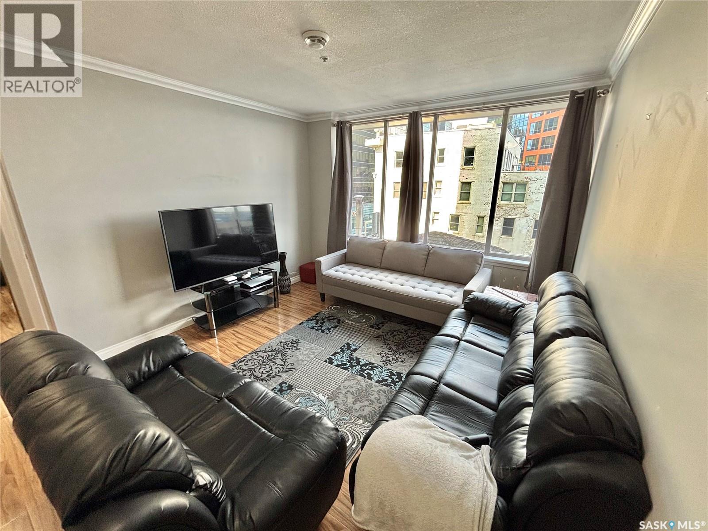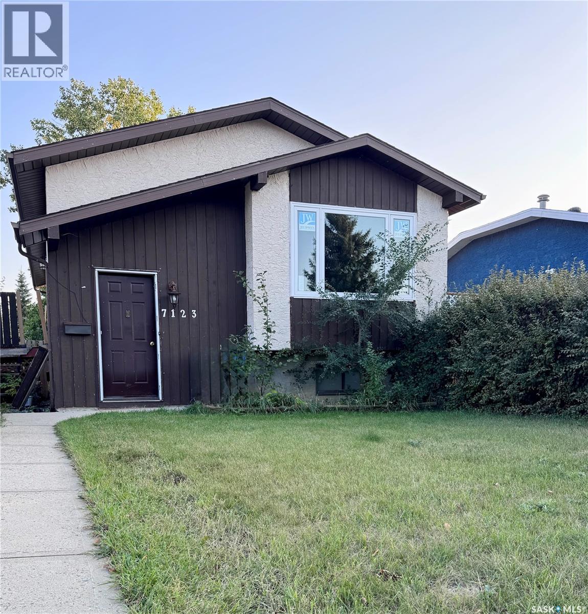- Houseful
- SK
- Regina
- Walsh Acres
- 4525 Marigold Drive Unit 105
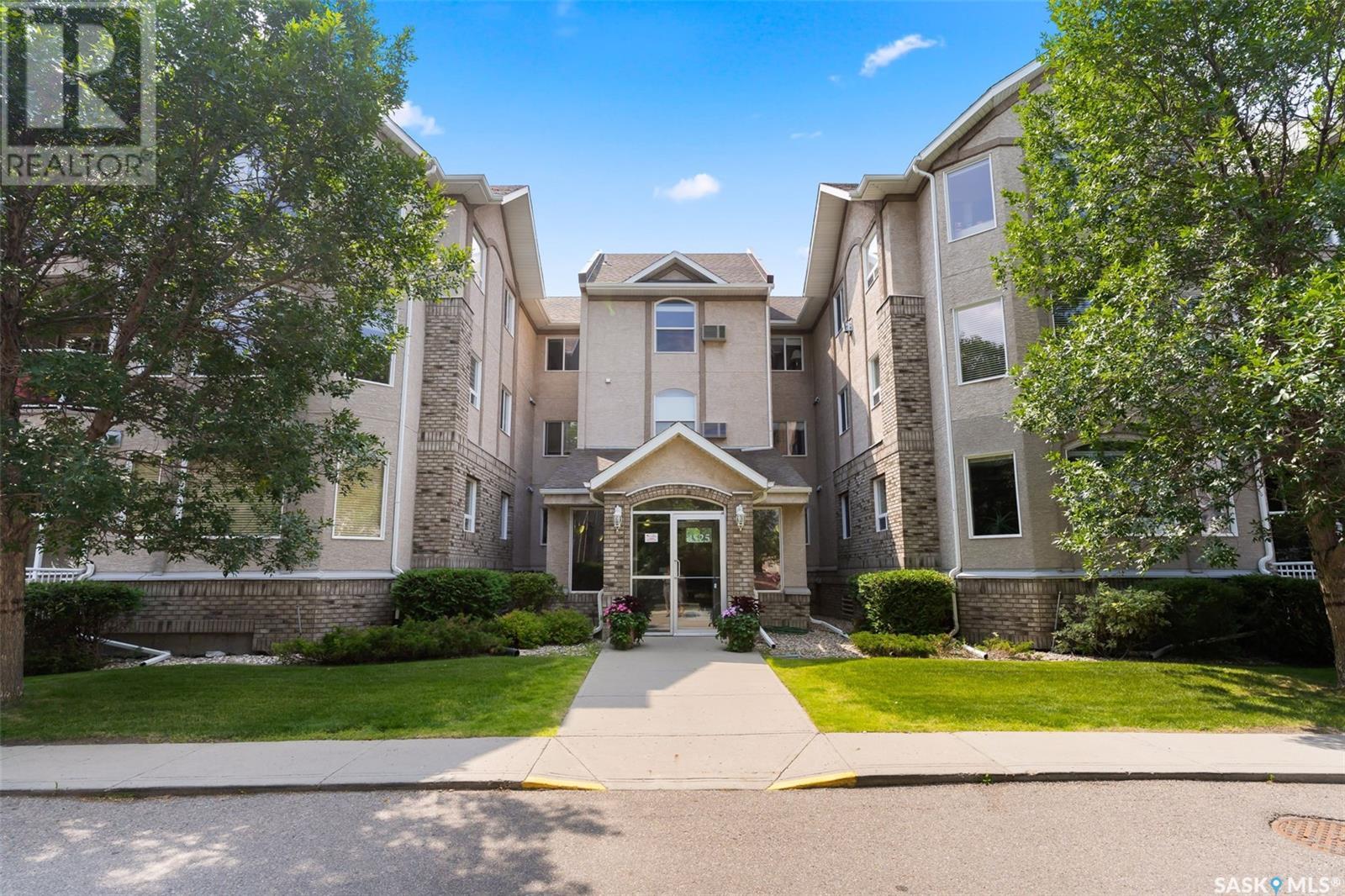
4525 Marigold Drive Unit 105
4525 Marigold Drive Unit 105
Highlights
Description
- Home value ($/Sqft)$267/Sqft
- Time on Houseful48 days
- Property typeSingle family
- StyleLow rise
- Neighbourhood
- Year built2004
- Mortgage payment
Welcome to #105–4525 Marigold Dr, a bright and spacious main-floor condo located in Regina’s sought-after Garden Ridge neighbourhood backing beautiful green space. Offering 1,273 sq ft of comfortable living space, this well-designed unit features 2 generous bedrooms and 2 full bathrooms, ideal for a variety of lifestyles. Step inside to a wide entry hallway that leads into a naturally lit open living area, where a cozy gas fireplace adds warmth and charm. From here, step out onto your private balcony perfect for morning coffee or peaceful evening relaxation. The kitchen boasts classic oak cabinetry, ample counter space, a convenient eat-up peninsula, and plenty of storage, seamlessly connecting to a designated dining area that’s ideal for both daily meals and entertaining. The primary bedroom is complete with a walk-in closet and a 3-piece ensuite, while the second bedroom is ideally positioned near the main 4-piece bathroom also featuring a murphy bed for—perfect for guests or a home office! A separate laundry room provides added practicality with in-suite storage. This well-maintained unit comes with two parking stalls—one surface and one underground. Residents enjoy a host of building amenities, including an elevator, wheelchair accessibility, a large amenities room with a fitness area, a rentable guest suite, and ample visitor parking. Backing green space and located near shopping, parks, and transit, this welcoming condo offers a wonderful blend of comfort, convenience, and community. Don’t miss your opportunity to own in this desirable complex! (id:63267)
Home overview
- Cooling Central air conditioning
- Heat source Natural gas
- Heat type Forced air
- # full baths 2
- # total bathrooms 2.0
- # of above grade bedrooms 2
- Community features Pets not allowed
- Subdivision Garden ridge
- Directions 1602616
- Lot size (acres) 0.0
- Building size 1273
- Listing # Sk014423
- Property sub type Single family residence
- Status Active
- Living room 4.572m X 5.182m
Level: Main - Bedroom 3.2m X 4.648m
Level: Main - Bathroom (# of pieces - 4) Measurements not available
Level: Main - Dining room 3.073m X 3.226m
Level: Main - Laundry 2.235m X 3.632m
Level: Main - Kitchen 3.81m X 2.921m
Level: Main - Ensuite bathroom (# of pieces - 3) Measurements not available
Level: Main - Bedroom 2.515m X 5.105m
Level: Main
- Listing source url Https://www.realtor.ca/real-estate/28680005/105-4525-marigold-drive-regina-garden-ridge
- Listing type identifier Idx

$-406
/ Month

