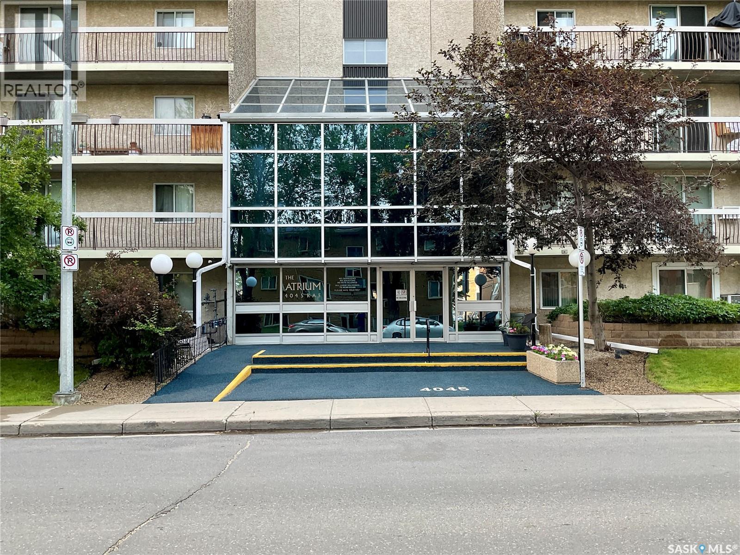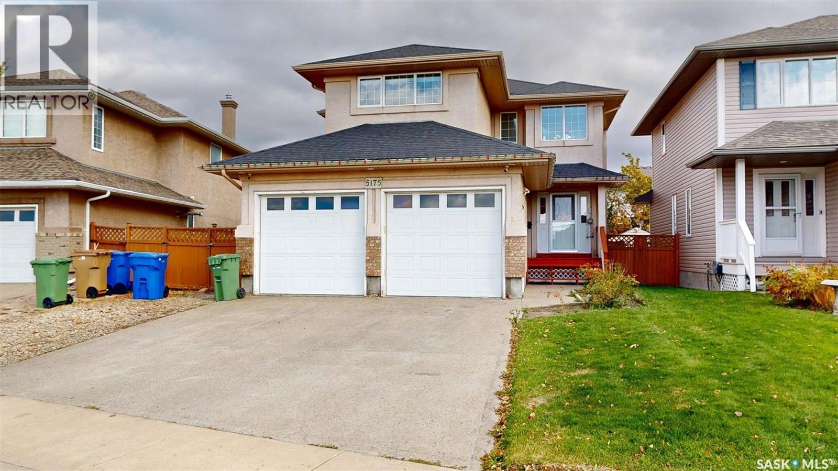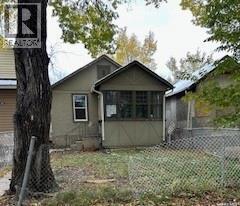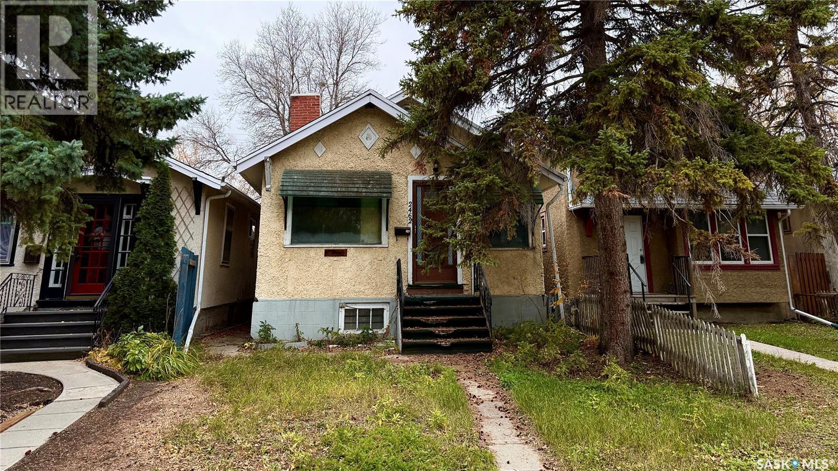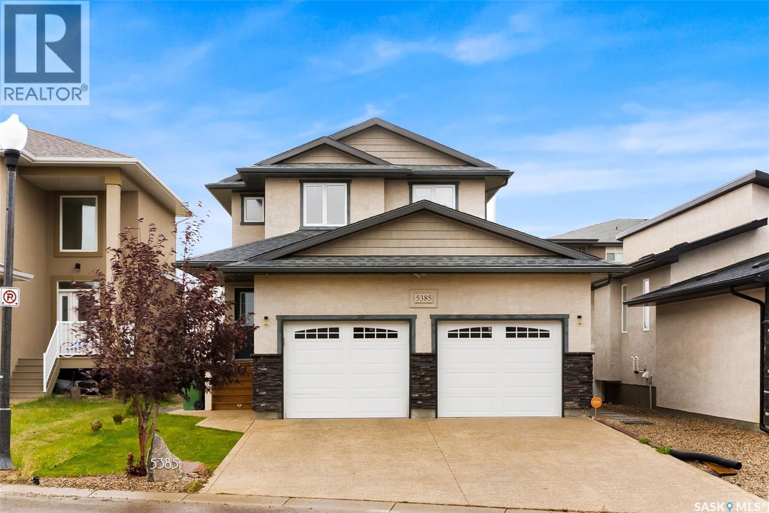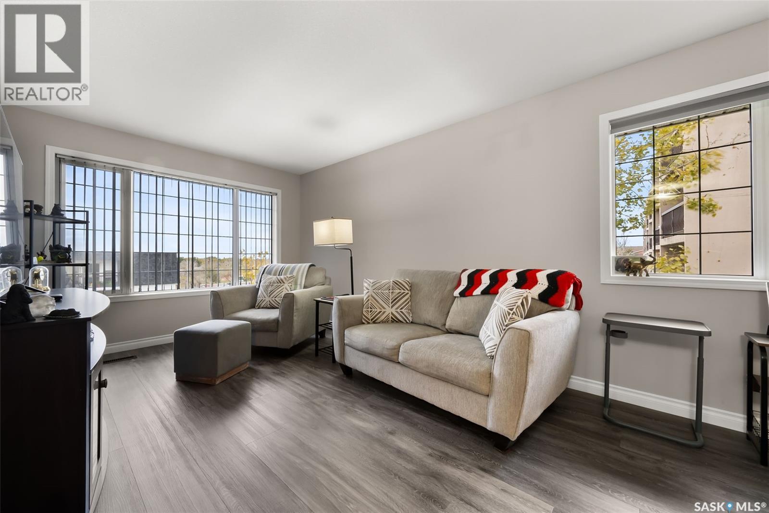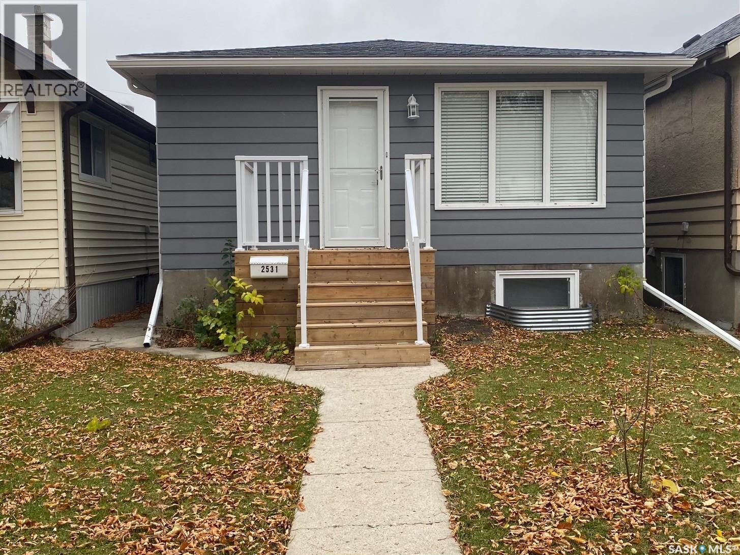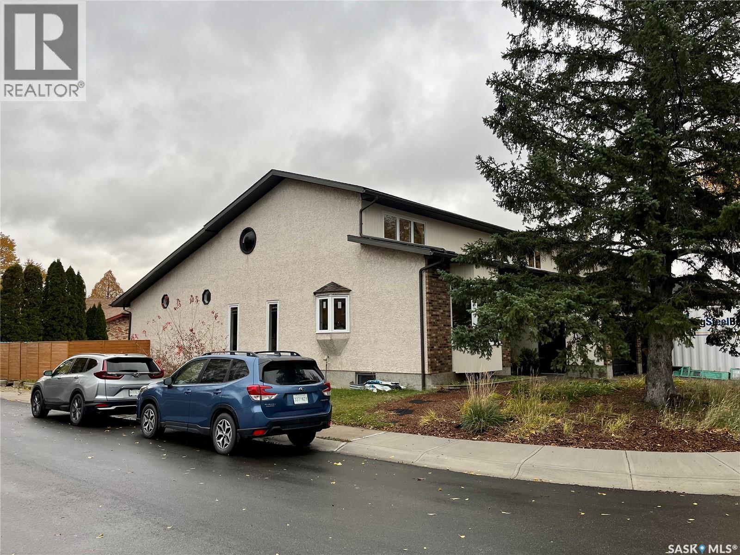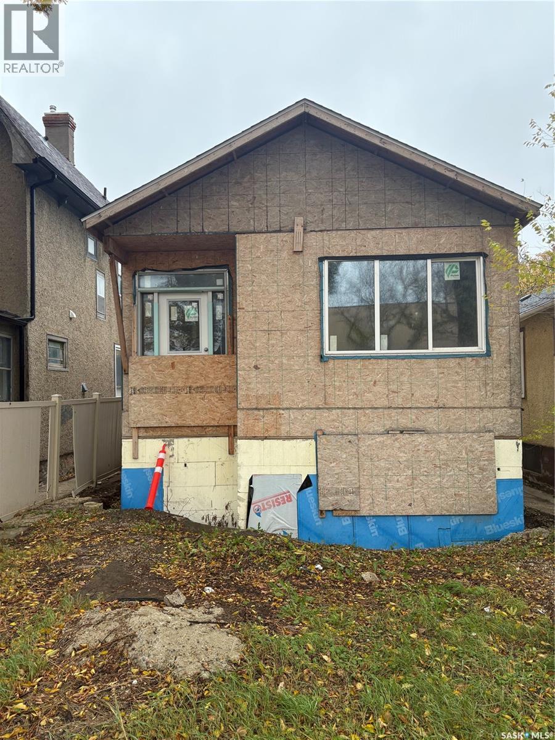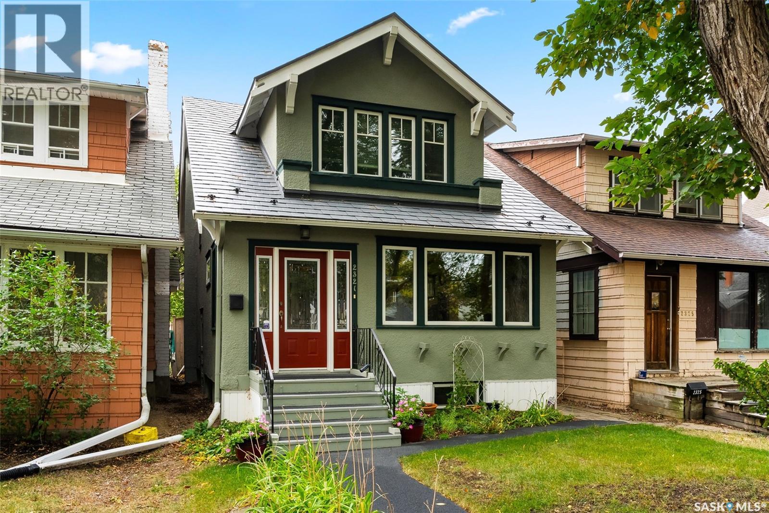- Houseful
- SK
- Regina
- Rosemont - Mount Royal
- 4530 Dewdney Ave
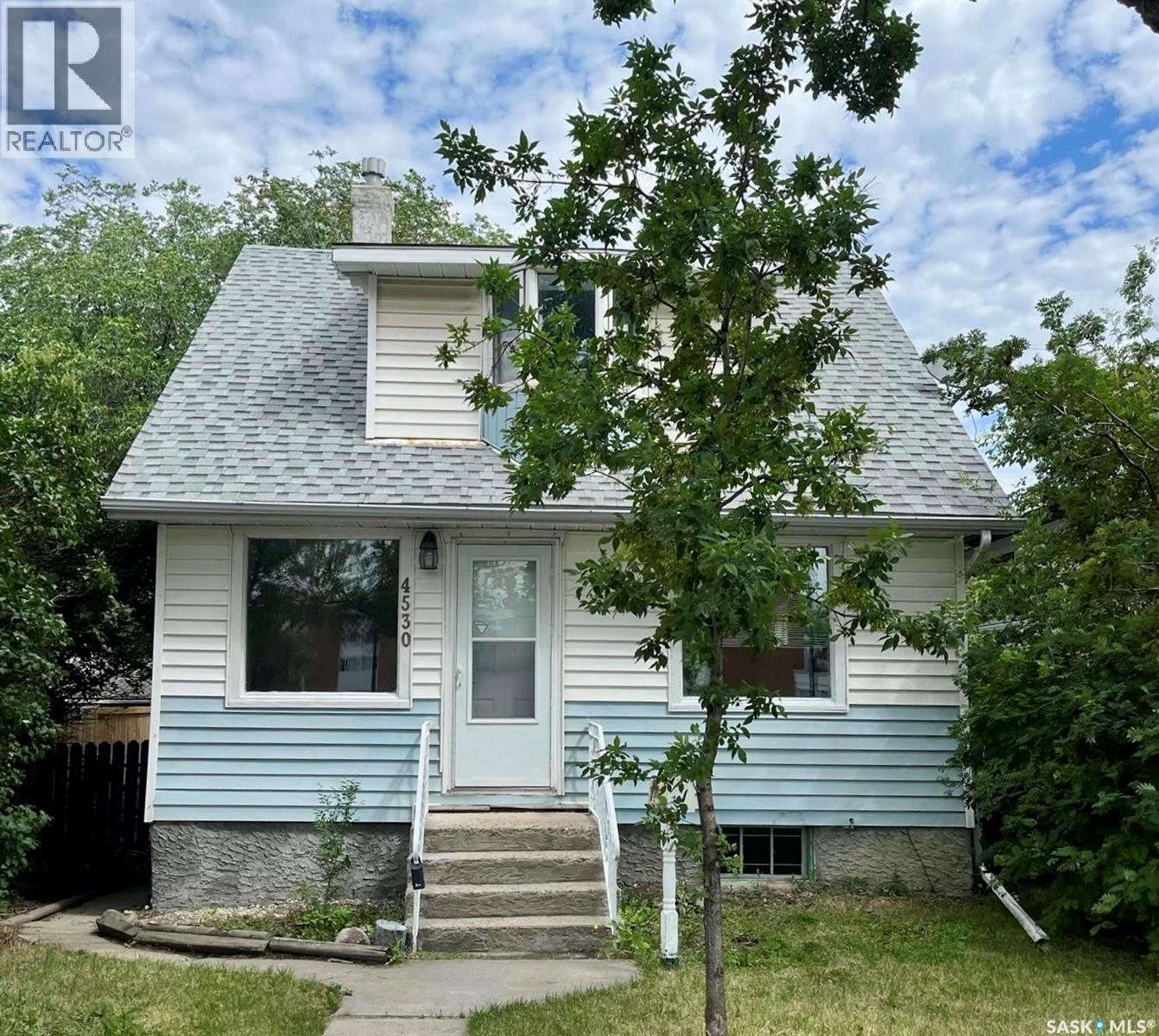
Highlights
Description
- Home value ($/Sqft)$202/Sqft
- Time on Houseful43 days
- Property typeSingle family
- Neighbourhood
- Year built1928
- Mortgage payment
The current owner has not lived in the home. Well maintained two-storey home located in a great family-friendly neighbourhood. The main floor features a bright and open layout with hardwood flooring throughout the spacious living and dining areas. The kitchen offers ample cabinetry, while the front foyer provides a versatile space that could easily function as a home office or den. Originally designed with three bedrooms, the second floor has been reconfigured into two generously sized bedrooms, each with charming bay windows. The rear bedroom overlooks the large backyard and is adjacent to a renovated 3-piece bathroom. Recent upgrades include a new basement floor and sewer line, with rough-ins for an additional bathroom. Appliances are included and sold as-is. Outside, you'll find a sizable deck perfect for entertaining, along with lane access for added convenience. (id:63267)
Home overview
- Heat type Forced air
- # total stories 2
- Fencing Partially fenced
- Has garage (y/n) Yes
- # full baths 1
- # total bathrooms 1.0
- # of above grade bedrooms 2
- Subdivision Rosemont
- Lot desc Lawn
- Lot dimensions 4991
- Lot size (acres) 0.11726974
- Building size 1078
- Listing # Sk017949
- Property sub type Single family residence
- Status Active
- Bathroom (# of pieces - 3) Measurements not available
Level: 2nd - Bedroom 3.912m X 3.505m
Level: 2nd - Bedroom 3.302m X 2.489m
Level: 2nd - Other Measurements not available
Level: Basement - Kitchen Measurements not available X 2.743m
Level: Main - Living room 5.283m X 3.099m
Level: Main - Dining room 3.099m X 2.896m
Level: Main - Office 3.099m X 2.057m
Level: Main
- Listing source url Https://www.realtor.ca/real-estate/28838920/4530-dewdney-avenue-regina-rosemont
- Listing type identifier Idx

$-581
/ Month

