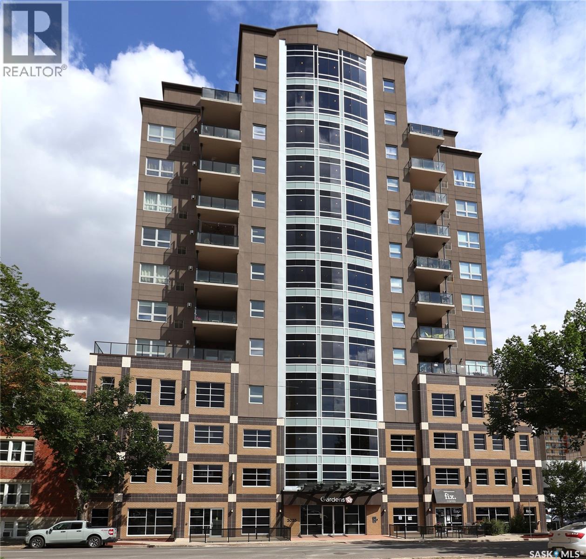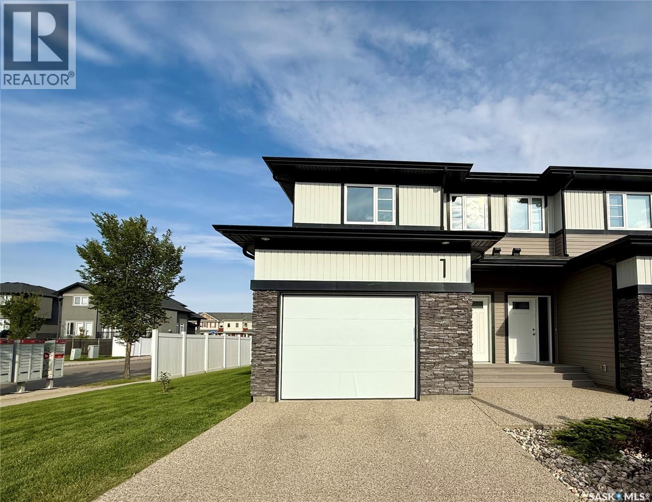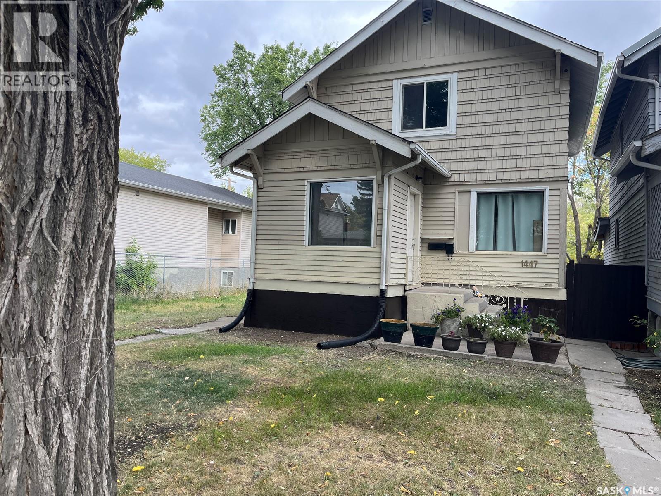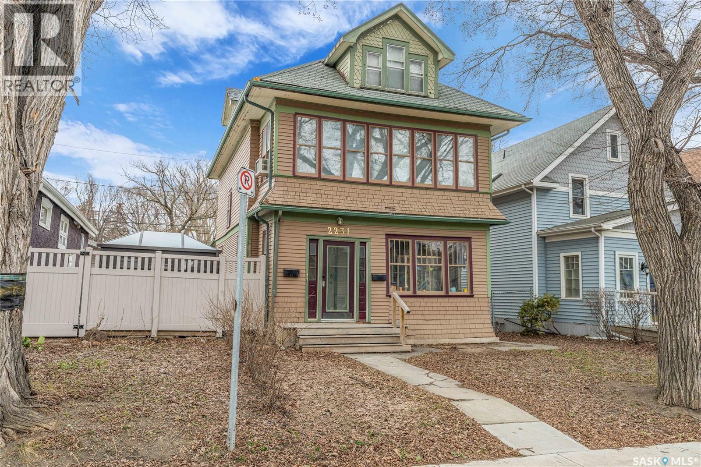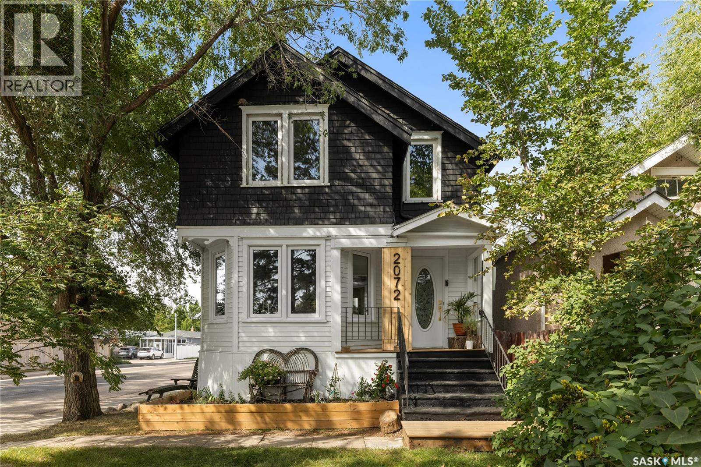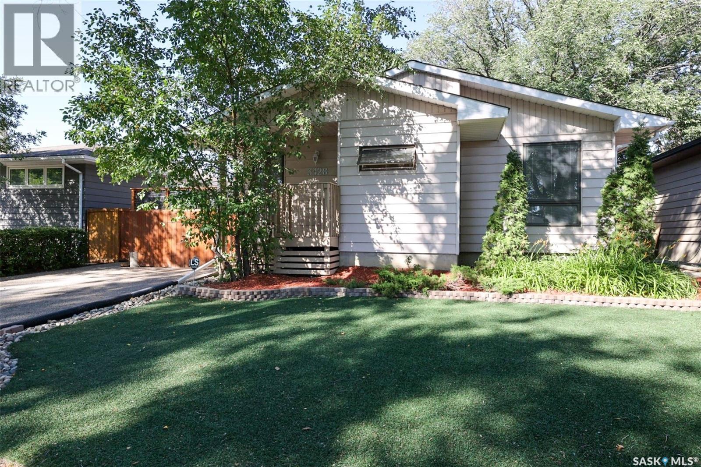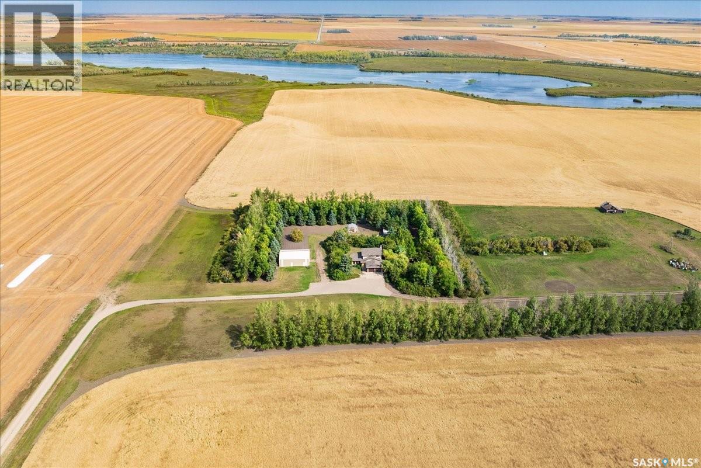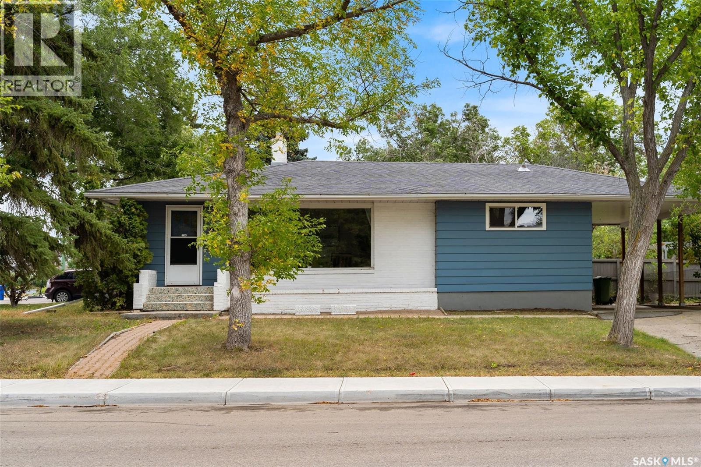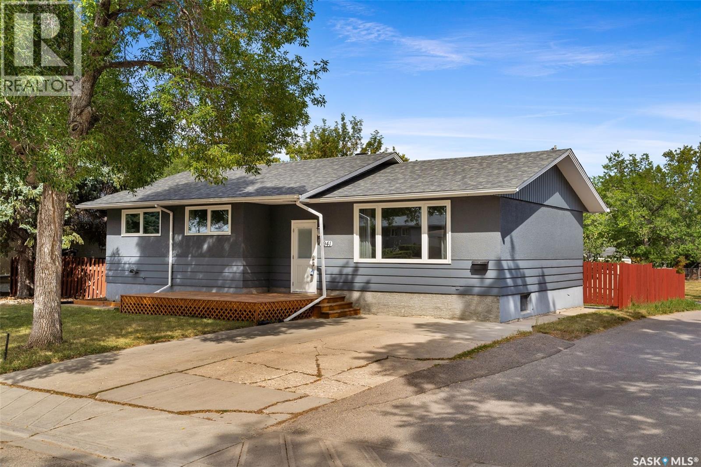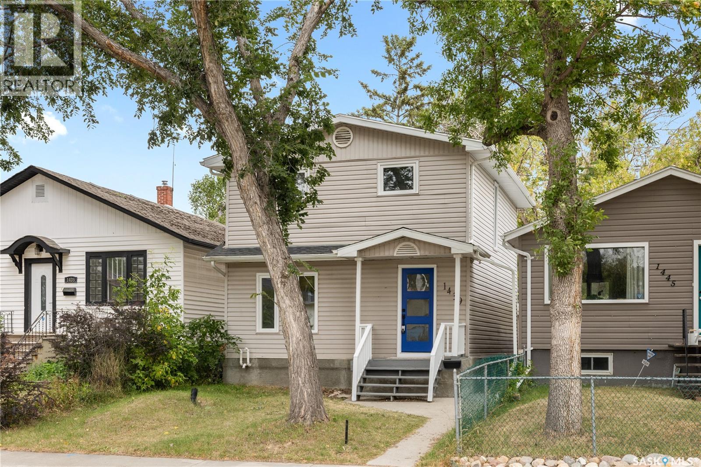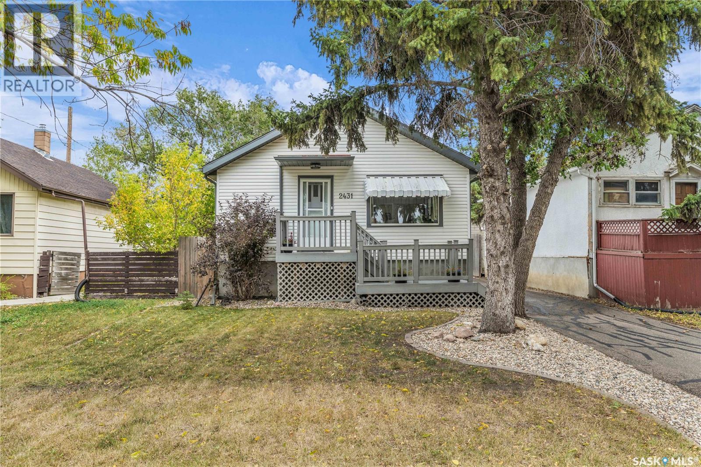- Houseful
- SK
- Regina
- Harbour Landing
- 4532 Harbour Village Way
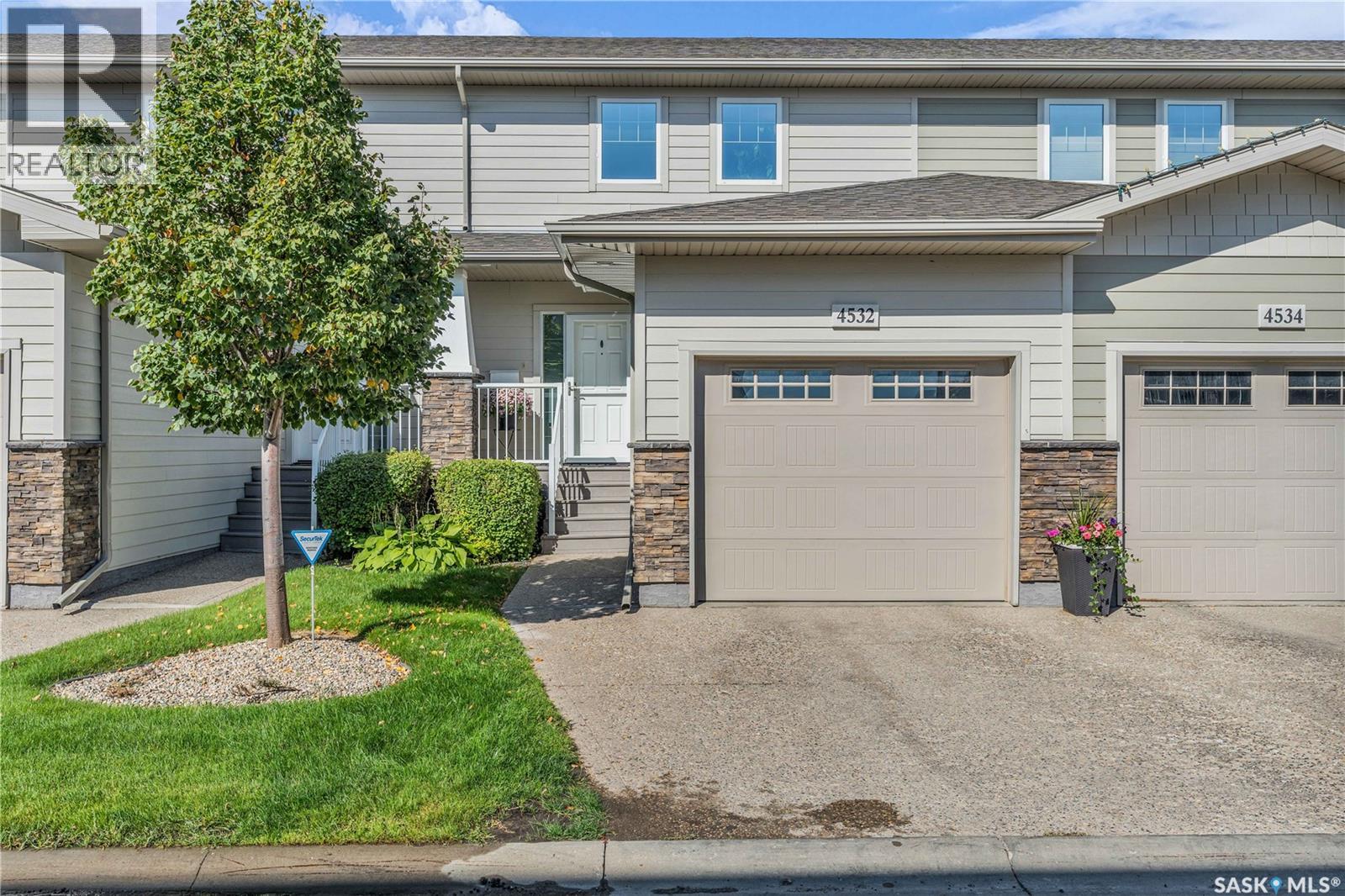
Highlights
Description
- Home value ($/Sqft)$268/Sqft
- Time on Houseful8 days
- Property typeSingle family
- Style2 level
- Neighbourhood
- Year built2010
- Mortgage payment
Beautiful location of this park-backing, mint condition condo with numerous upgrades. Features 2-tone kitchen cabinets, quartz countertops, glass tile backsplash, pot and pendant lighting, stainless appliances including slide-in natural gas convection range, OTR convection microwave, ice & water fridge, and center island with under-mount sink, dishwasher, and eat up bar. Open plan with spacious eating area and living room with large windows overlooking the park. Phantom screen door to covered deck with gas line for BBQ and beautiful view. 2 pc bath, 2 large closets, and 2 large pantries complete the main floor. Second level features 2 spacious bedrooms, a bonus room, and laundry room, with the king-sized primary bedroom having a walk-in closet & sliding door to 4 pc bath. Professionally finished basement with family room, bedroom, bathroom with sit down shower, and large storage area. Insulated heated garage with storage shelves. High efficiency furnace, central air, and air exchanger. Newer: laundry pair, dishwasher & microwave. Easy walk to K-8 schools & shopping. E. & O.E. (id:63267)
Home overview
- Cooling Central air conditioning
- Heat source Natural gas
- Heat type Forced air
- # total stories 2
- Has garage (y/n) Yes
- # full baths 3
- # total bathrooms 3.0
- # of above grade bedrooms 3
- Community features Pets allowed with restrictions
- Subdivision Harbour landing
- Directions 1395181
- Lot size (acres) 0.0
- Building size 1306
- Listing # Sk016790
- Property sub type Single family residence
- Status Active
- Bedroom 2.743m X 3.505m
Level: 2nd - Bonus room 2.972m X 3.556m
Level: 2nd - Primary bedroom 3.48m X 4.242m
Level: 2nd - Bathroom (# of pieces - 4) 0m X NaNm
Level: 2nd - Laundry 0m X NaNm
Level: 2nd - Bedroom 2.896m X 3.505m
Level: Basement - Bathroom (# of pieces - 3) 0m X NaNm
Level: Basement - Storage 0m X NaNm
Level: Basement - Other 4.267m X 4.445m
Level: Basement - Bathroom (# of pieces - 2) 0m X NaNm
Level: Main - Dining room 2.667m X 2.946m
Level: Main - Living room 3.302m X 4.318m
Level: Main - Kitchen 3.023m X 3.505m
Level: Main
- Listing source url Https://www.realtor.ca/real-estate/28785817/4532-harbour-village-way-regina-harbour-landing
- Listing type identifier Idx

$-604
/ Month

