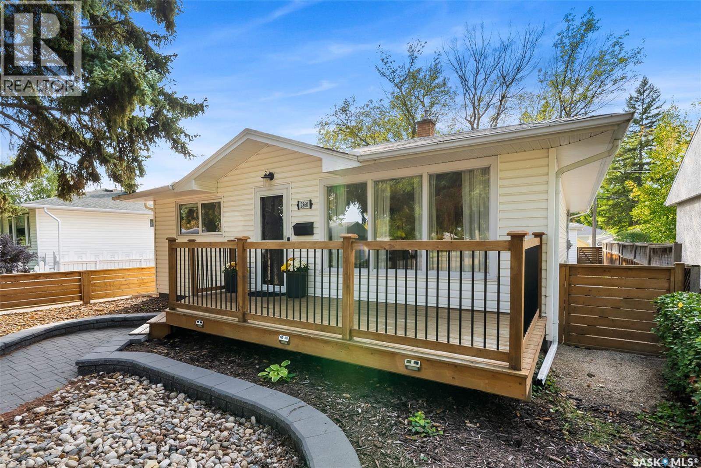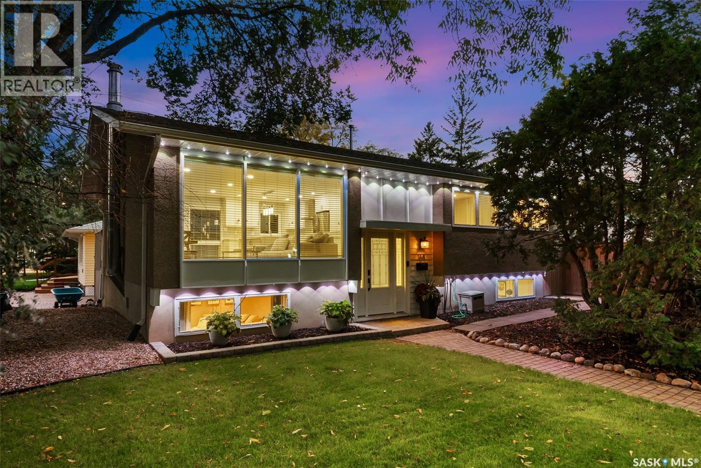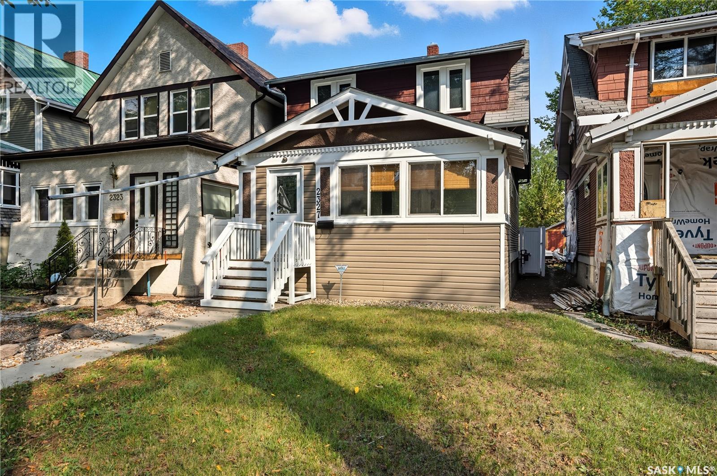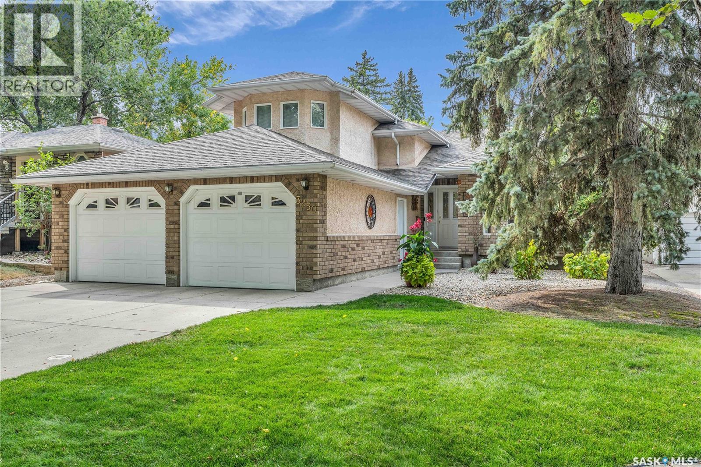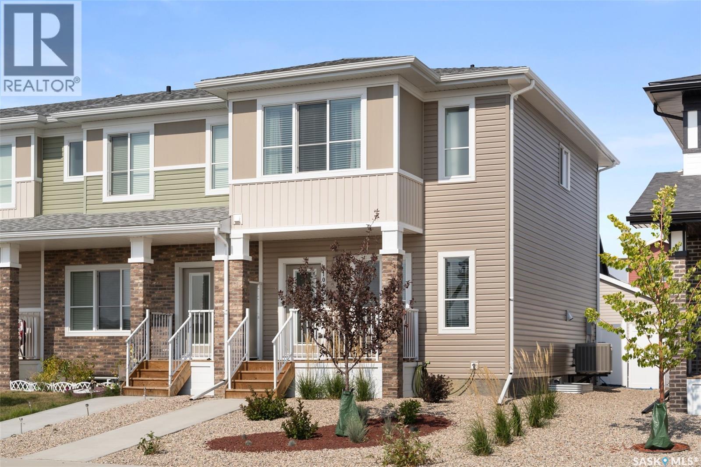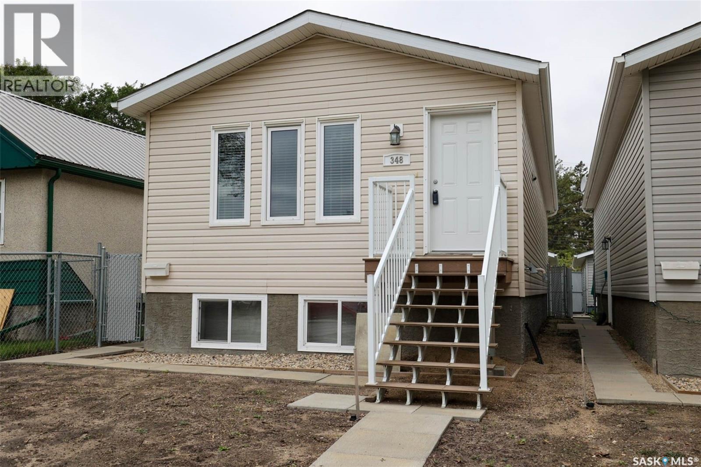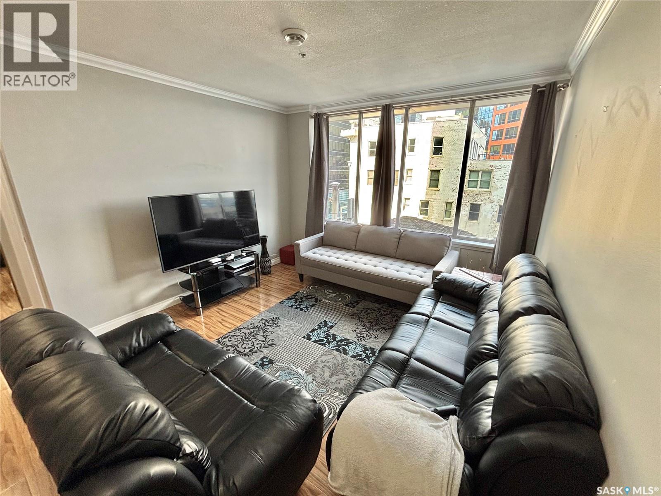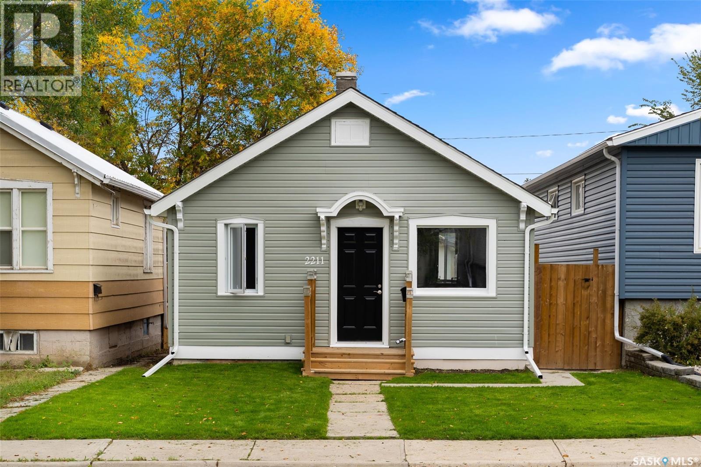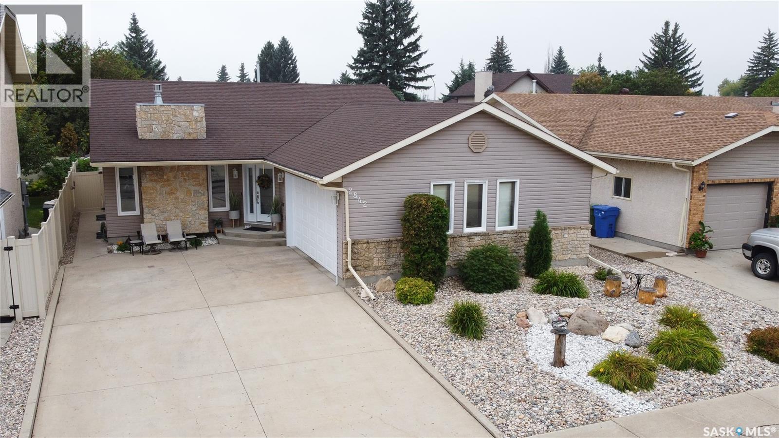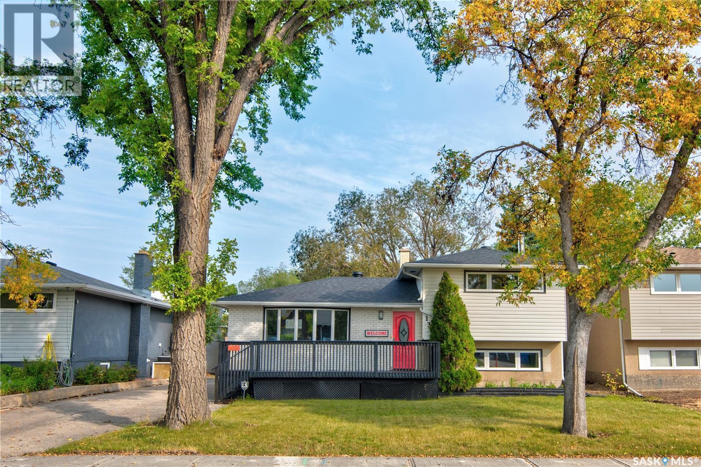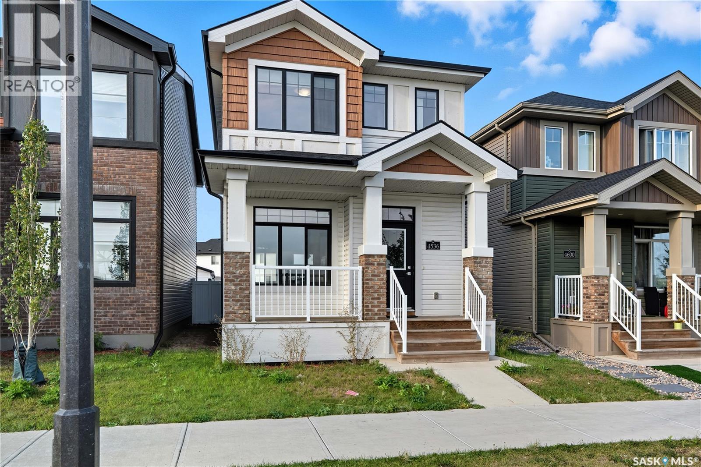
Highlights
Description
- Home value ($/Sqft)$312/Sqft
- Time on Housefulnew 2 hours
- Property typeSingle family
- Style2 level
- Neighbourhood
- Year built2021
- Mortgage payment
Welcome to 4536 Buckingham Drive! This move-in ready home offers a thoughtful layout, modern updates, and a prime location directly across from a beautiful park with green space, an outdoor rink, and a playground. On the main floor, you’ll find a bright and spacious living room with large front windows overlooking the park, a stylish kitchen with a generous island, a convenient half bath, and a rear entry complete with built-in coat hooks and a bench. A side entrance provides direct access to the basement, adding versatility for future use. Upstairs, the well-designed floor plan separates the primary suite from the two secondary bedrooms with a central bonus room, full bathroom and the convenience of upper-level laundry. The primary bedroom is spacious and offers a walk in closet and 4 piece ensuite. The backyard is low-maintenance and perfect for relaxing or entertaining, featuring a deck, xeriscaped landscaping, and a double car parking pad. Recent updates include fresh paint and brand-new 5mm luxury vinyl plank flooring throughout the main level. As per the Seller’s direction, all offers will be presented on 09/21/2025 6:00PM. (id:63267)
Home overview
- Cooling Central air conditioning
- Heat source Natural gas
- Heat type Forced air
- # total stories 2
- Fencing Partially fenced
- # full baths 3
- # total bathrooms 3.0
- # of above grade bedrooms 3
- Subdivision The towns
- Directions 1816689
- Lot desc Lawn
- Lot dimensions 3047
- Lot size (acres) 0.071593046
- Building size 1506
- Listing # Sk018726
- Property sub type Single family residence
- Status Active
- Bedroom 2.565m X 3.353m
Level: 2nd - Bonus room Measurements not available
Level: 2nd - Primary bedroom 3.962m X 3.658m
Level: 2nd - Ensuite bathroom (# of pieces - 4) Measurements not available
Level: 2nd - Bathroom (# of pieces - 4) Measurements not available
Level: 2nd - Bedroom 3.353m X 2.565m
Level: 2nd - Laundry Measurements not available
Level: 2nd - Other Measurements not available
Level: Basement - Dining room 4.572m X 1.829m
Level: Main - Kitchen Measurements not available
Level: Main - Bathroom (# of pieces - 2) Measurements not available
Level: Main - Living room 4.877m X 3.404m
Level: Main
- Listing source url Https://www.realtor.ca/real-estate/28882228/4536-buckingham-drive-e-regina-the-towns
- Listing type identifier Idx

$-1,253
/ Month

