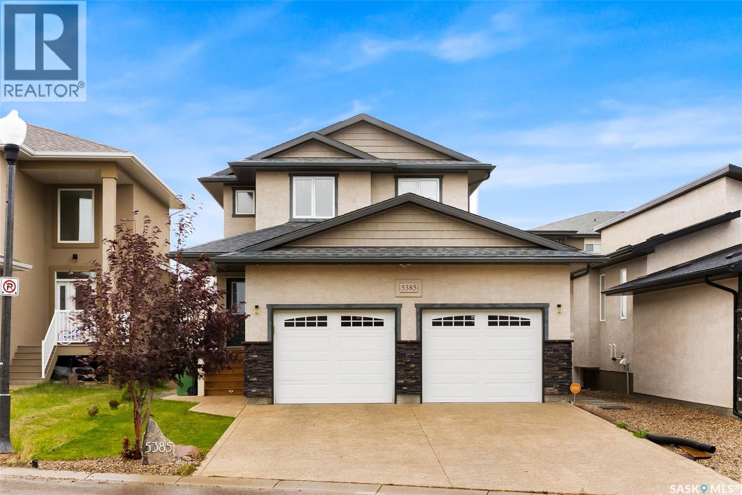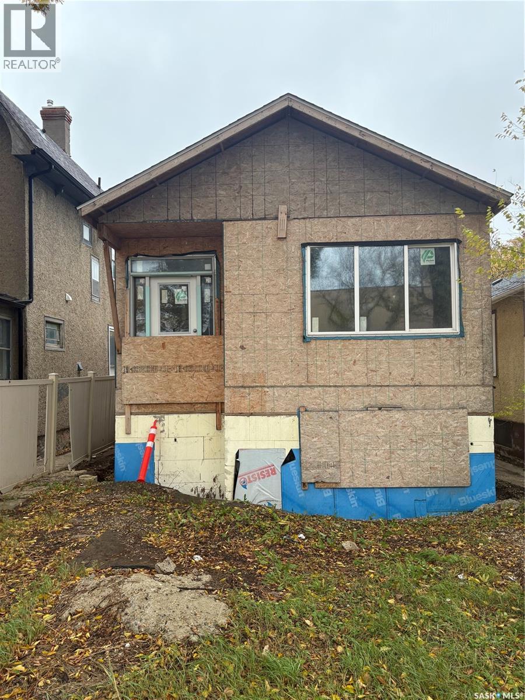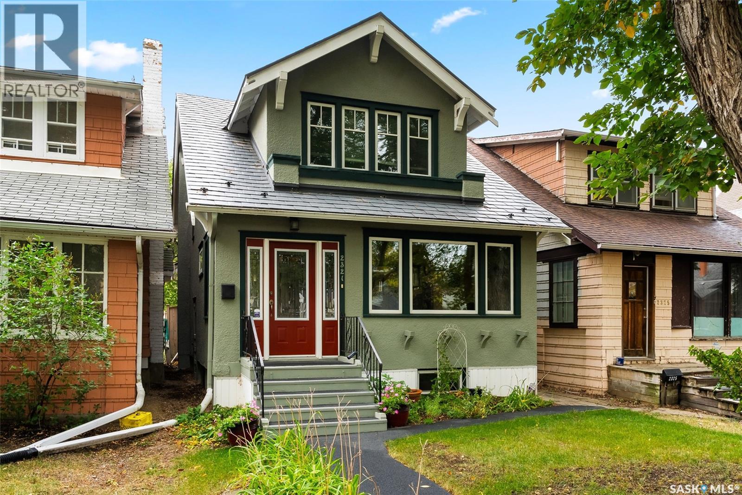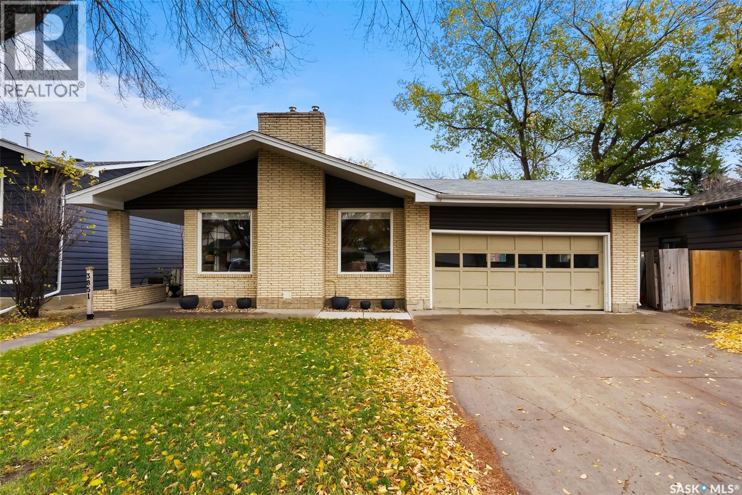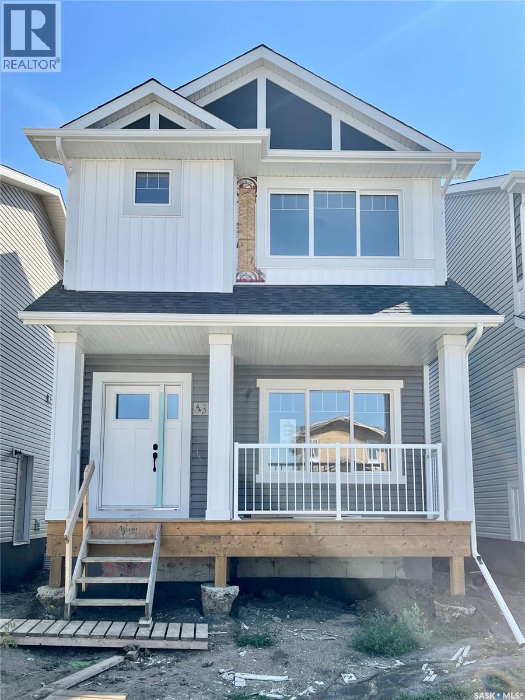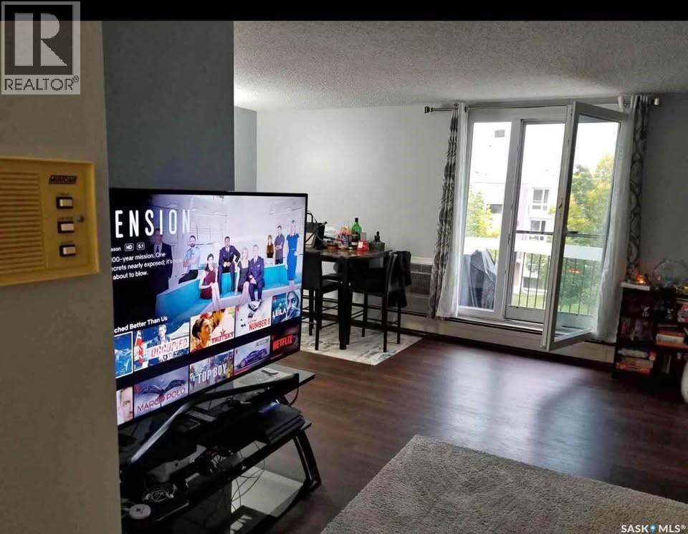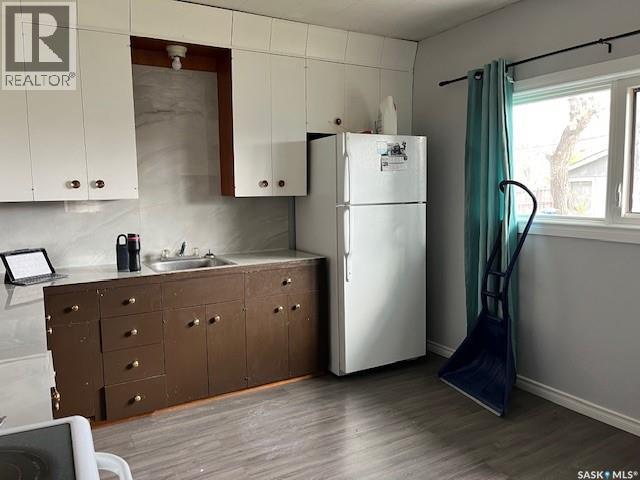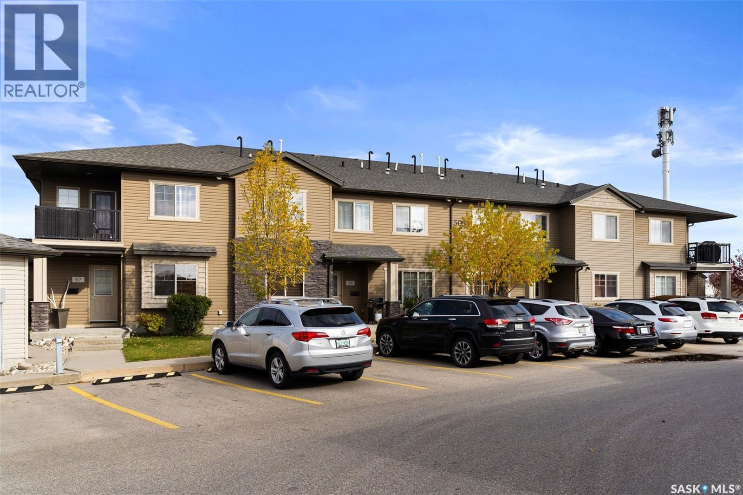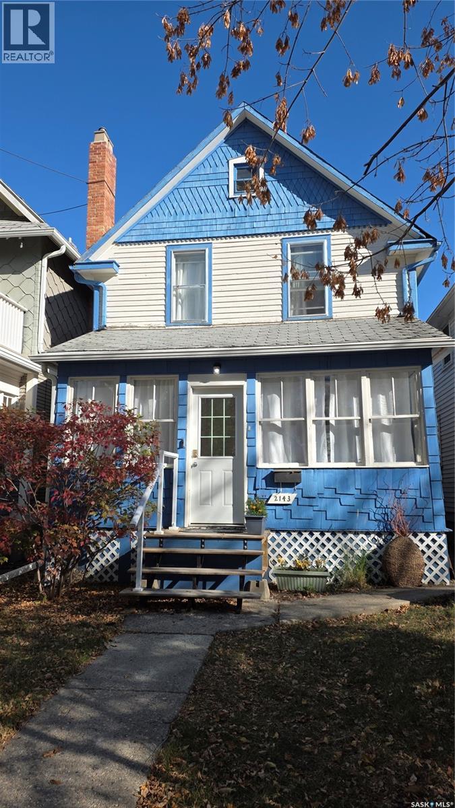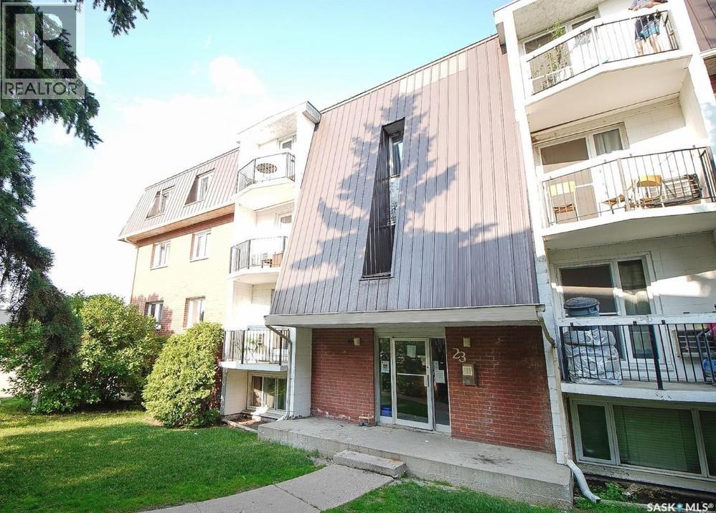- Houseful
- SK
- Regina
- Harbour Landing
- 4562 James Hill Rd
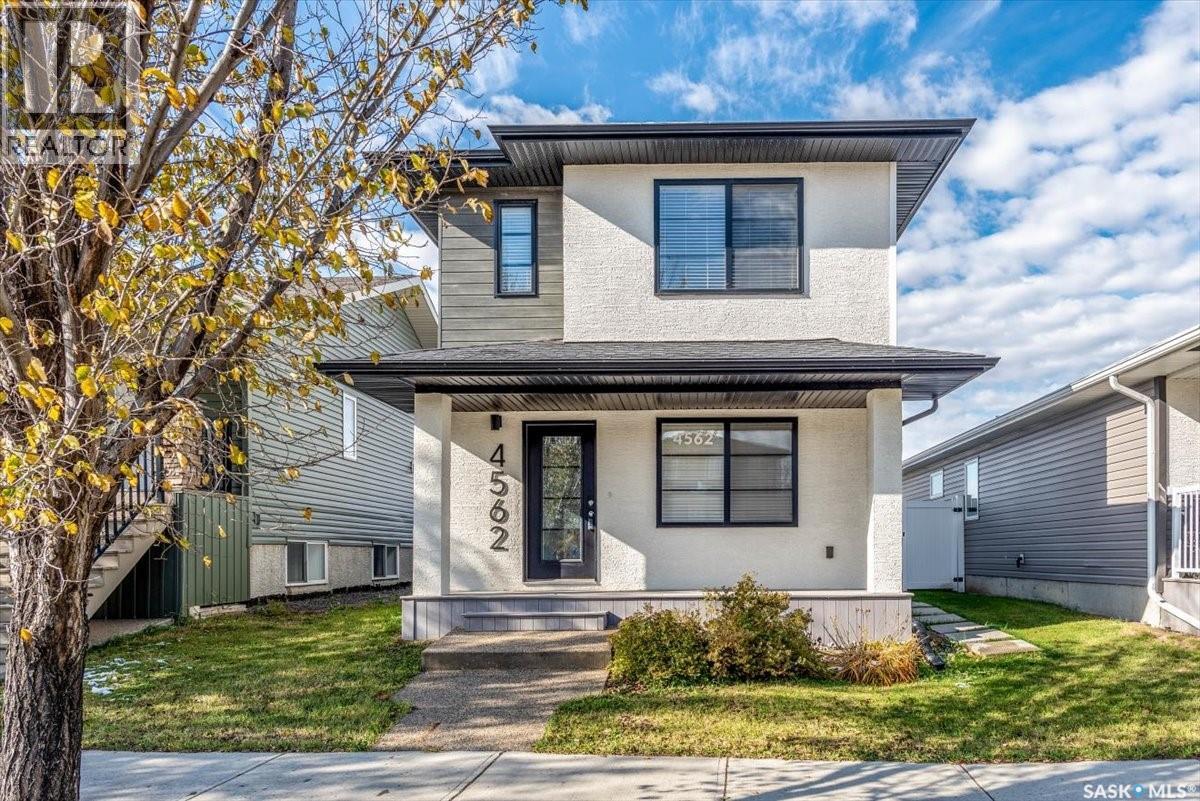
Highlights
Description
- Home value ($/Sqft)$372/Sqft
- Time on Housefulnew 5 days
- Property typeSingle family
- Style2 level
- Neighbourhood
- Year built2015
- Mortgage payment
Welcome to this stylish and efficient 2-storey home in the heart of Harbour Landing. Built by Trademark Homes as part of their Freedom Series, this home offers 1,007 sq ft of thoughtfully designed living space on an engineered crawl space, eliminating basement concerns while offering an additional storage option. Inside, the layout is bright and welcoming, with large windows and a functional flow. The kitchen features white quartz countertops, modern cabinetry, walk-in pantry and stainless steel appliances. A cozy dining nook overlooks the backyard, the main floor also includes a 2-piece powder room and utility closet. Upstairs, you’ll find three bedrooms, including a spacious primary with walk-in closet and oversized front-facing window. The second level also includes a full bath, laundry, and pull-down attic access with ladder — perfect for extra storage. Step outside to a fully fenced, zero-scaped backyard with a patio, deck and garden area, ideal for relaxing or entertaining. A rear parking pad provides off-street parking, and a base for a future garage. Located near walking paths, parks, and elementary school. this home offers comfort, quality, and convenience in one beautiful little package. (id:63267)
Home overview
- Cooling Central air conditioning
- Heat source Natural gas
- Heat type Forced air
- # total stories 2
- Fencing Fence
- # full baths 2
- # total bathrooms 2.0
- # of above grade bedrooms 3
- Subdivision Harbour landing
- Lot desc Lawn, garden area
- Lot dimensions 3359
- Lot size (acres) 0.07892387
- Building size 1007
- Listing # Sk021053
- Property sub type Single family residence
- Status Active
- Primary bedroom 3.658m X 3.658m
Level: 2nd - Bedroom 2.591m X 2.286m
Level: 2nd - Bathroom (# of pieces - 4) Level: 2nd
- Laundry Level: 2nd
- Bedroom 2.642m X 2.743m
Level: 2nd - Dining room 2.591m X 2.438m
Level: Main - Kitchen 2.743m X 3.658m
Level: Main - Living room 3.505m X 3.454m
Level: Main - Bathroom (# of pieces - 2) Level: Main
- Listing source url Https://www.realtor.ca/real-estate/29001085/4562-james-hill-road-regina-harbour-landing
- Listing type identifier Idx

$-1,000
/ Month



