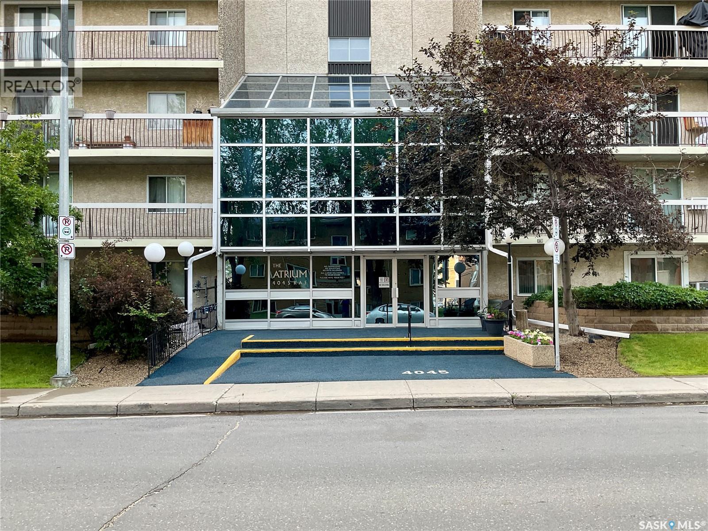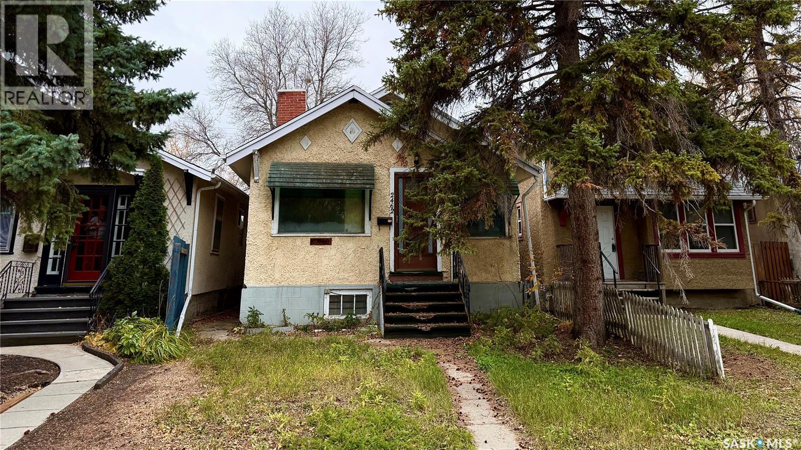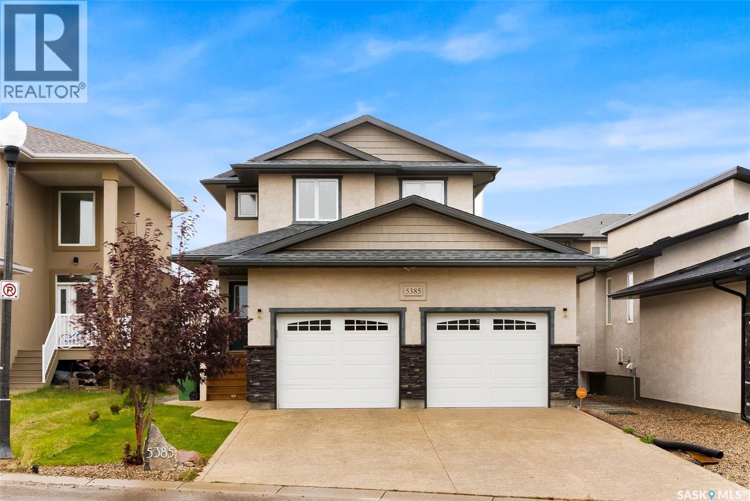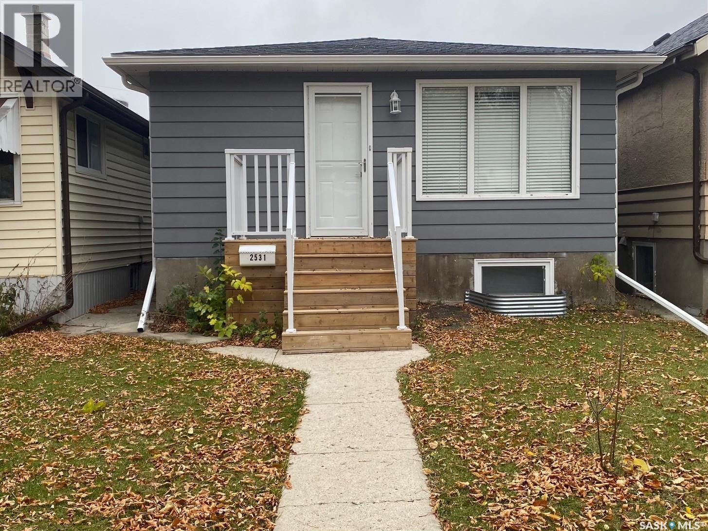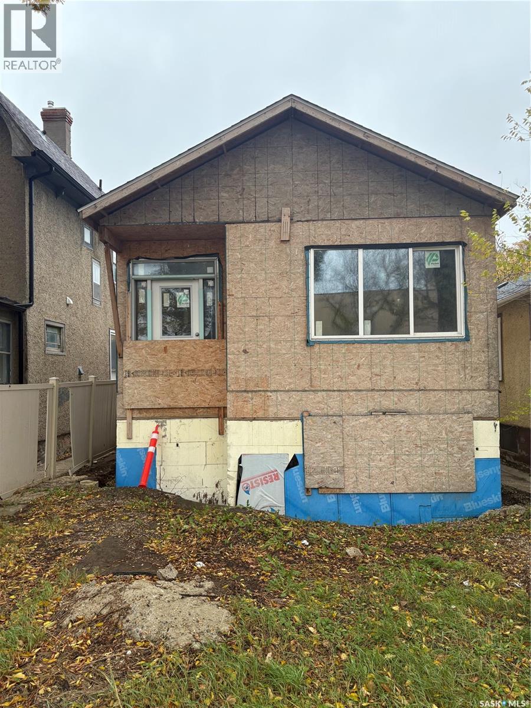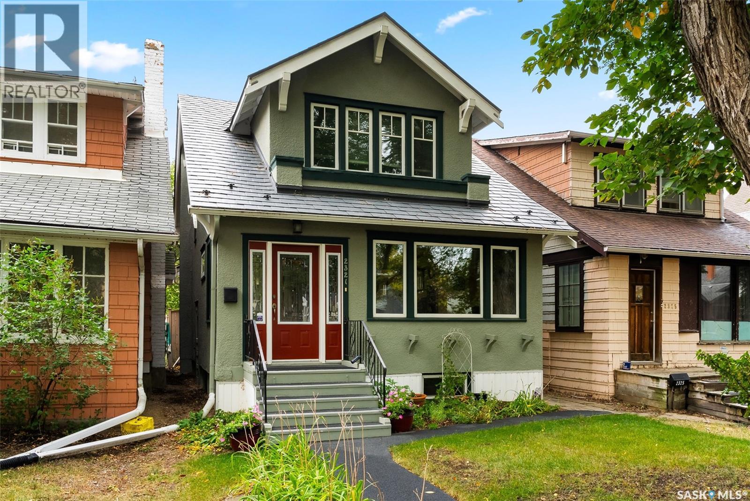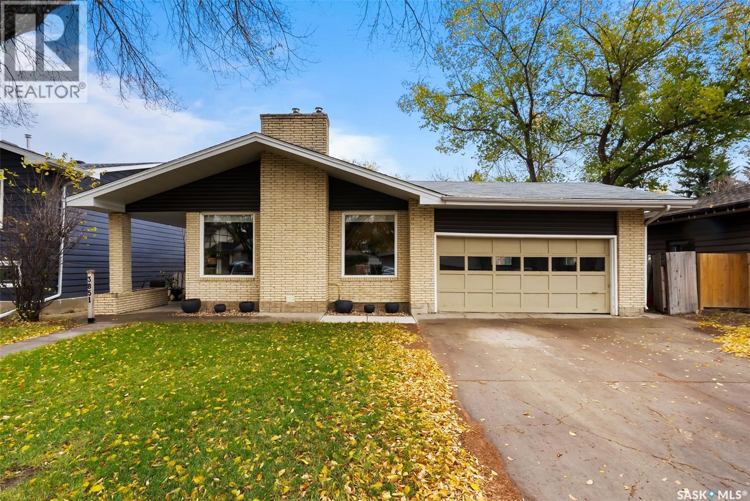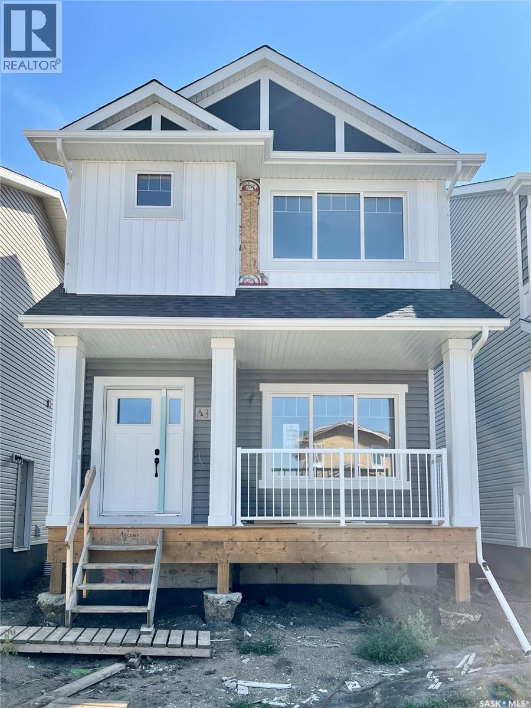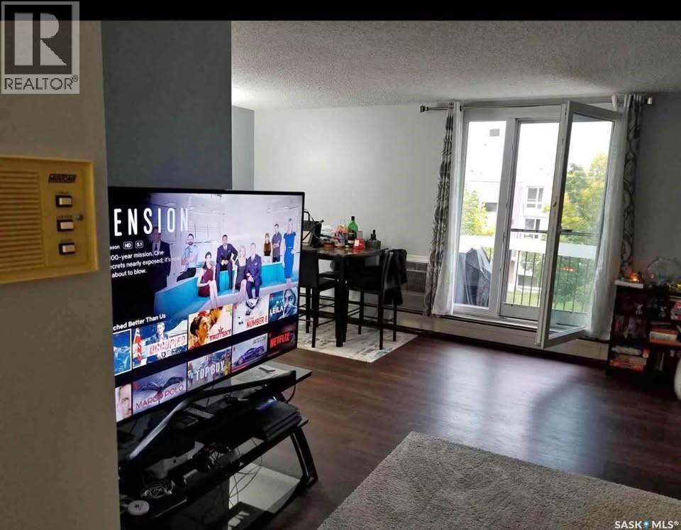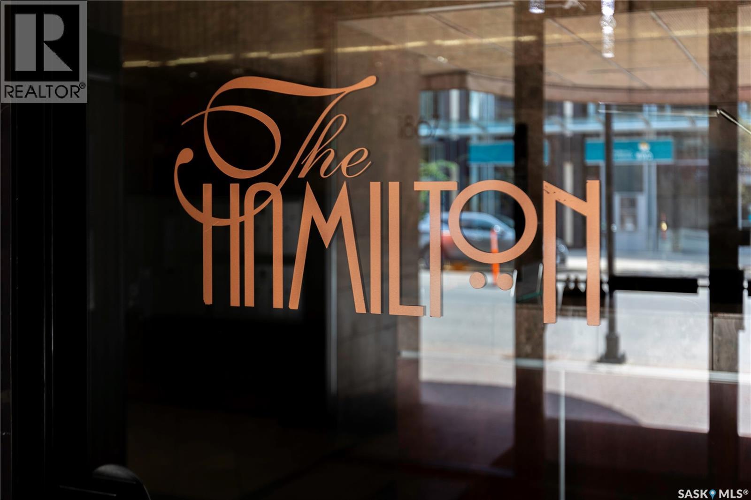- Houseful
- SK
- Regina
- Harbour Landing
- 4594 Harbour Landing Drive Unit 208
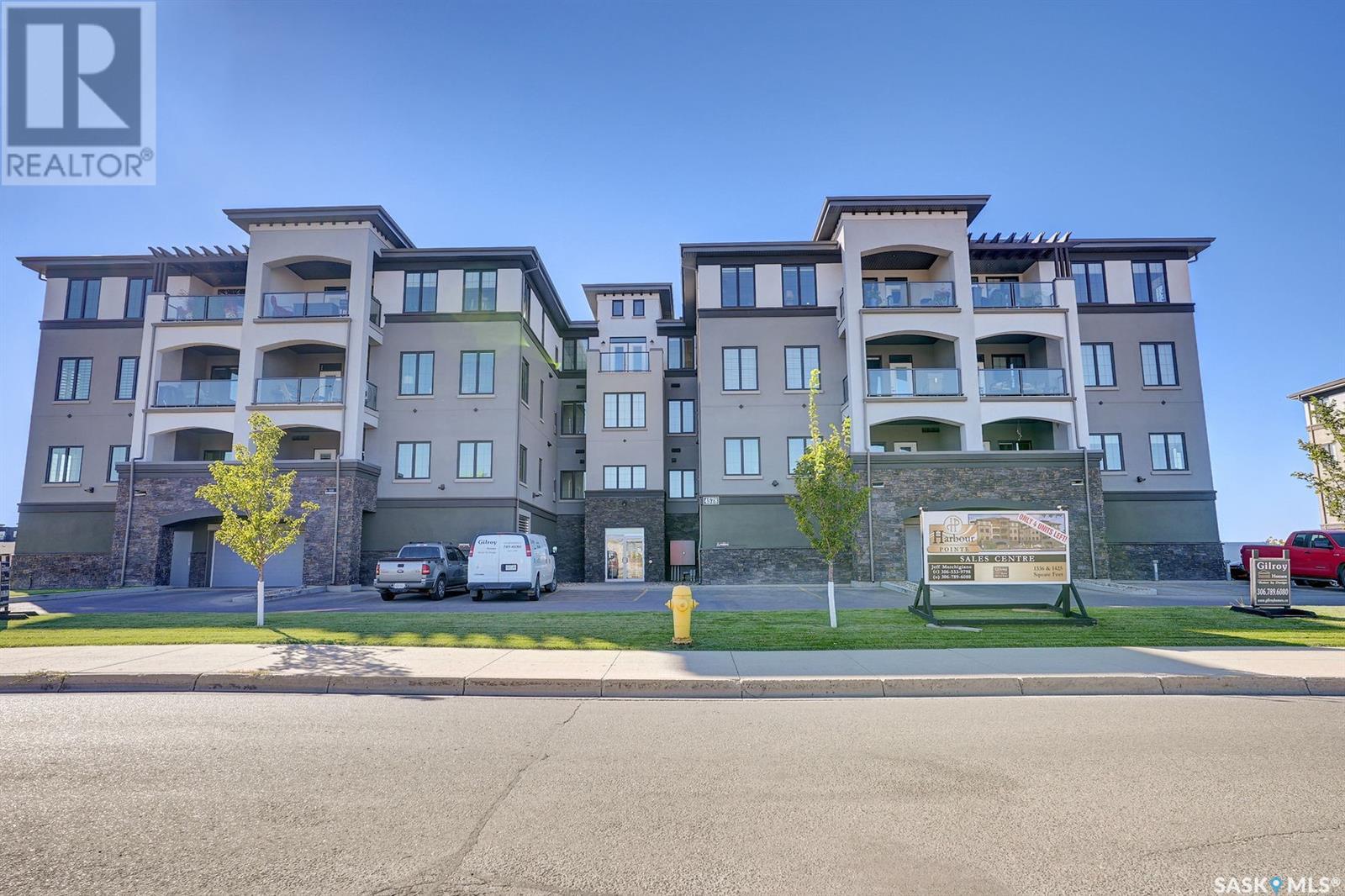
4594 Harbour Landing Drive Unit 208
For Sale
153 Days
$570,994 $12K
$583,228
2 beds
2 baths
1,339 Sqft
4594 Harbour Landing Drive Unit 208
For Sale
153 Days
$570,994 $12K
$583,228
2 beds
2 baths
1,339 Sqft
Highlights
This home is
185%
Time on Houseful
153 Days
Home features
Ideal for guests
Regina
0.23%
Description
- Home value ($/Sqft)$436/Sqft
- Time on Houseful153 days
- Property typeSingle family
- StyleHigh rise
- Neighbourhood
- Year built2025
- Garage spaces1
- Mortgage payment
This condo development is not yet constructed. It will be the 3rd building of Harbour Pointe by Gilroy Homes. 24 units. 2 guest suites. One indoor parking stall per unit. Additional indoor parking stall (limited number) can be purchased for $45,000.00 plus tax. Outside parking stall can be purchased for $12,000.00 plus tax. Four sizes of units: 1339 SF: 1435 SF: 1465 SF: 1539 SF. Prices range from $583228.20 to $712722.45. Floor plans and Specifications are available. Possession to be determined. Deposits on units now being accepted. Unit 208 faces east. All photos shown are for reference only since the building is not yet constructed. Contact for more details. (id:63267)
Home overview
Amenities / Utilities
- Cooling Central air conditioning
- Heat source Natural gas
- Heat type Forced air
Exterior
- # garage spaces 1
- Has garage (y/n) Yes
Interior
- # full baths 2
- # total bathrooms 2.0
- # of above grade bedrooms 2
Location
- Community features Pets allowed with restrictions
- Subdivision Harbour landing
Overview
- Lot size (acres) 0.0
- Building size 1339
- Listing # Sk006559
- Property sub type Single family residence
- Status Active
Rooms Information
metric
- Living room 3.962m X 5.563m
Level: Main - Foyer 3.429m X 1.676m
Level: Main - Other 1.676m X 1.778m
Level: Main - Bathroom (# of pieces - 4) Measurements not available
Level: Main - Primary bedroom 3.454m X 3.937m
Level: Main - Kitchen 2.845m X 3.759m
Level: Main - Ensuite bathroom (# of pieces - 3) 2.845m X 1.524m
Level: Main - Bedroom 3.353m X 3.658m
Level: Main - Dining room 3.353m X 3.861m
Level: Main - Laundry 3.785m X 1.981m
Level: Main
SOA_HOUSEKEEPING_ATTRS
- Listing source url Https://www.realtor.ca/real-estate/28353280/208-4594-harbour-landing-drive-regina-harbour-landing
- Listing type identifier Idx
The Home Overview listing data and Property Description above are provided by the Canadian Real Estate Association (CREA). All other information is provided by Houseful and its affiliates.

Lock your rate with RBC pre-approval
Mortgage rate is for illustrative purposes only. Please check RBC.com/mortgages for the current mortgage rates
$-1,555
/ Month25 Years fixed, 20% down payment, % interest
$
$
$
%
$
%

Schedule a viewing
No obligation or purchase necessary, cancel at any time
Nearby Homes
Real estate & homes for sale nearby

