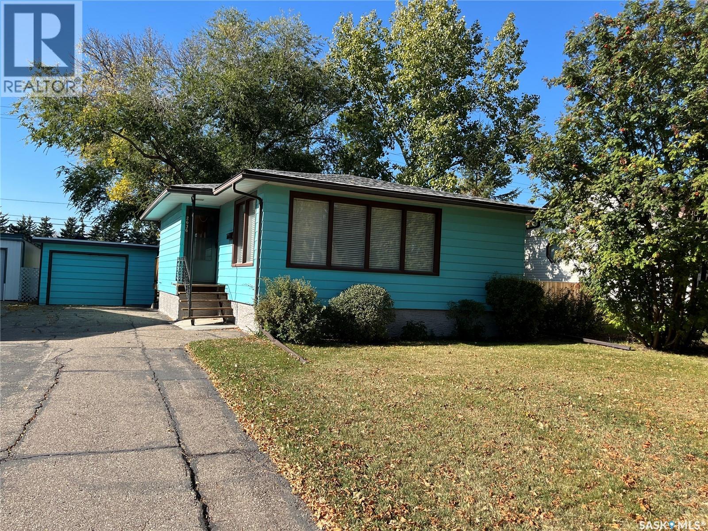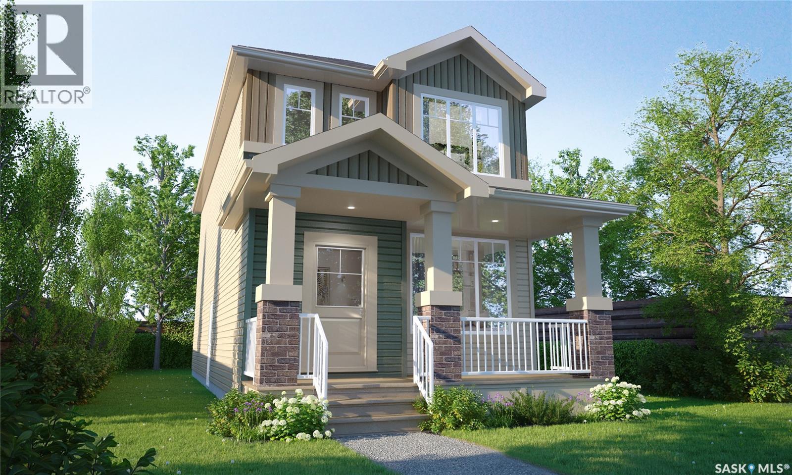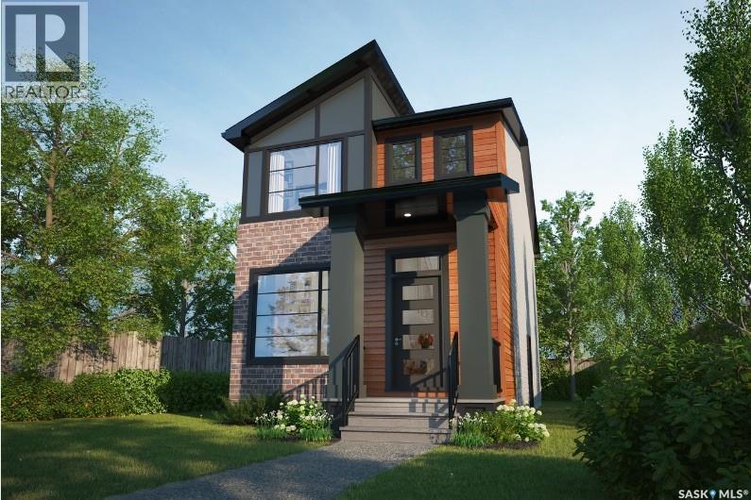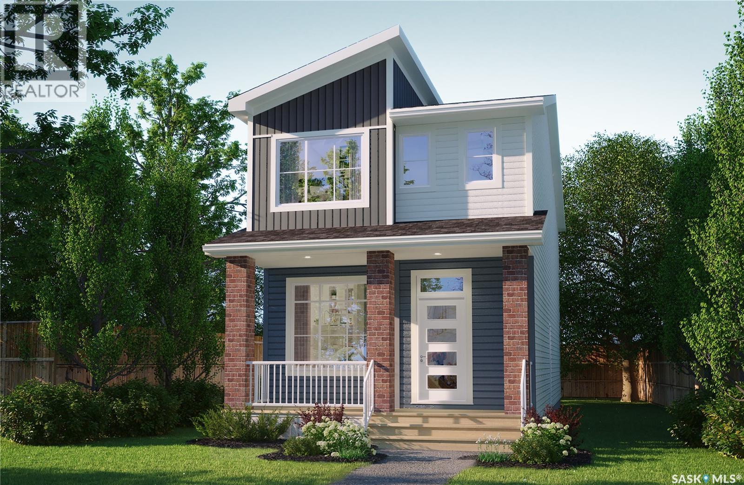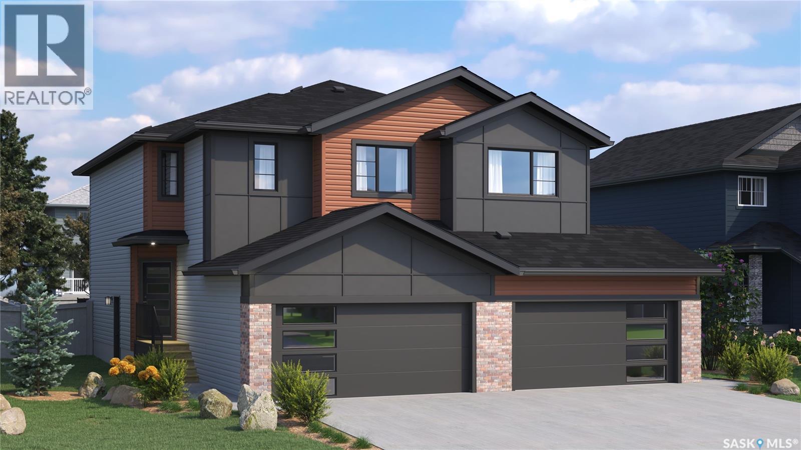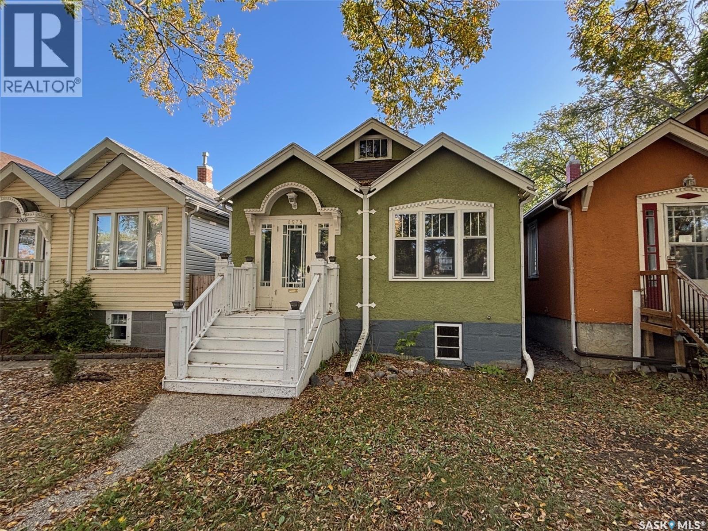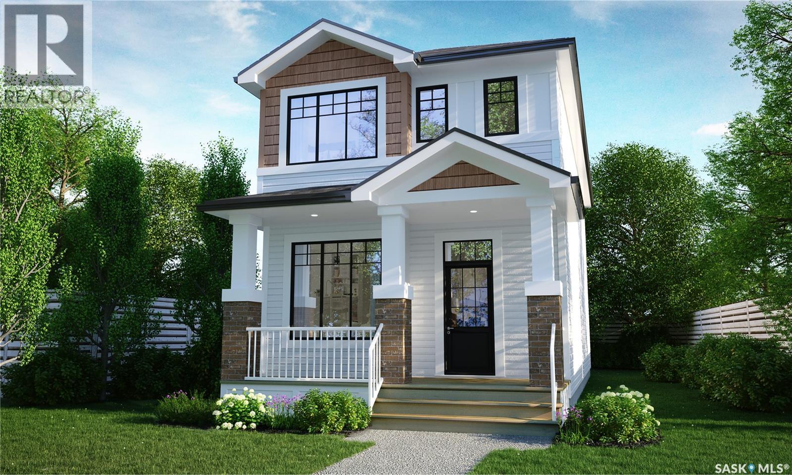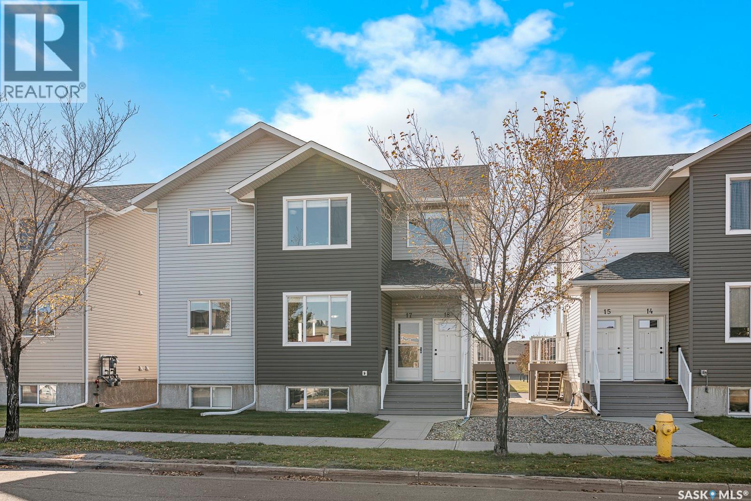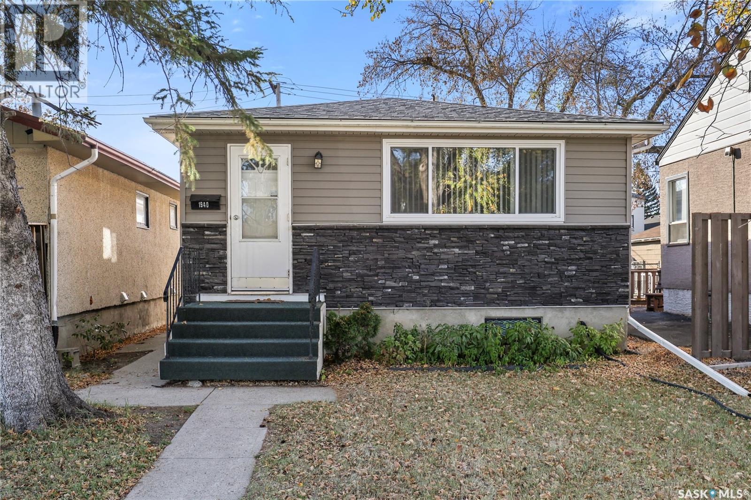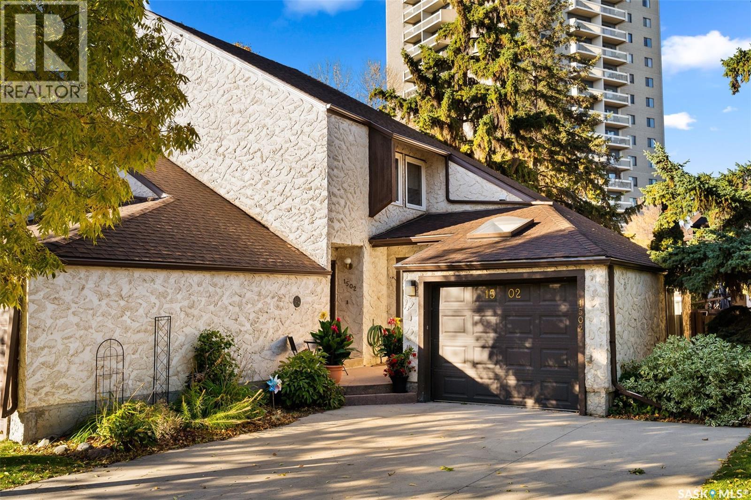- Houseful
- SK
- Regina
- Harbour Landing
- 4618 Albulet Dr
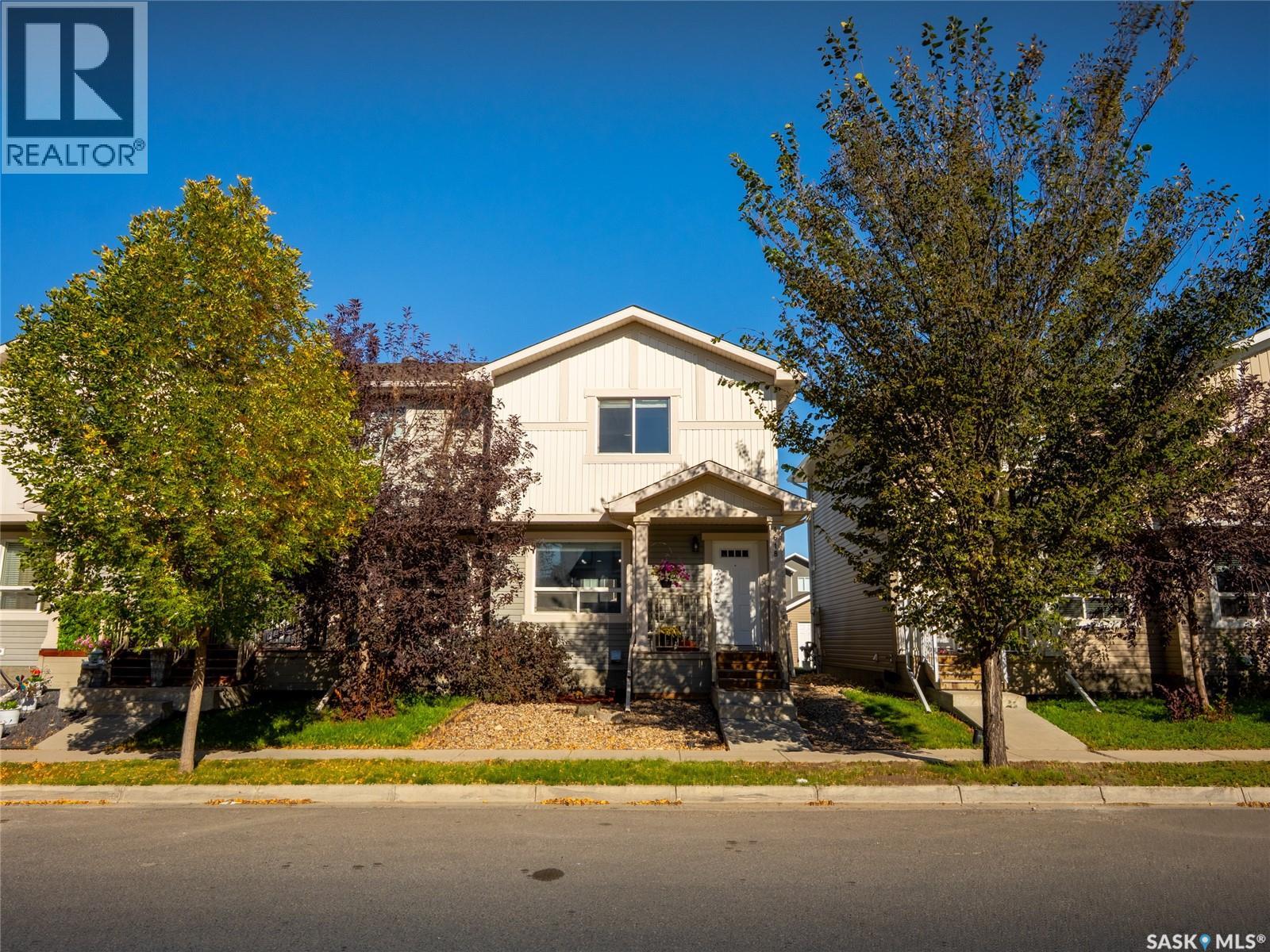
Highlights
Description
- Home value ($/Sqft)$358/Sqft
- Time on Housefulnew 5 hours
- Property typeSingle family
- Style2 level
- Neighbourhood
- Year built2014
- Mortgage payment
Welcome to 4618 Albulet Drive in Harbour Landing. This home offers 3 bedrooms, 3 bathrooms, and a finished basement that adds plenty of extra living space. The front and backyard are fully zero-scaped, giving you a clean look with no lawn to worry about. Inside, the main floor has a practical layout with a comfortable living room, dining space, and kitchen that flows together. Upstairs you’ll find three good-sized bedrooms and a full bath. The basement is fully developed with a large rec room and another bathroom, making it great for family use or entertaining. Outside, there’s a single detached garage and no condo fees to deal with. This is a true turnkey property in a great location close to parks, schools, shopping, and all of Harbour Landing’s amenities. As per the Seller’s direction, all offers will be presented on 10/13/2025 6:00PM. (id:63267)
Home overview
- Cooling Central air conditioning
- Heat source Natural gas
- Heat type Forced air
- # total stories 2
- Fencing Fence
- Has garage (y/n) Yes
- # full baths 3
- # total bathrooms 3.0
- # of above grade bedrooms 3
- Subdivision Harbour landing
- Lot dimensions 2614
- Lot size (acres) 0.061419174
- Building size 1005
- Listing # Sk020541
- Property sub type Single family residence
- Status Active
- Bedroom 2.464m X 2.667m
Level: 2nd - Bedroom 2.464m X 2.591m
Level: 2nd - Bathroom (# of pieces - 4) Measurements not available
Level: 2nd - Primary bedroom 2.819m X 4.496m
Level: 2nd - Family room 3.505m X 3.175m
Level: Basement - Bathroom (# of pieces - 3) 2.362m X 1.473m
Level: Basement - Den 3.277m X 2.261m
Level: Basement - Living room 3.708m X 3.861m
Level: Main - Bathroom (# of pieces - 2) 1.346m X 1.753m
Level: Main - Kitchen / dining room 3.835m X 4.42m
Level: Main
- Listing source url Https://www.realtor.ca/real-estate/28975792/4618-albulet-drive-regina-harbour-landing
- Listing type identifier Idx

$-960
/ Month

