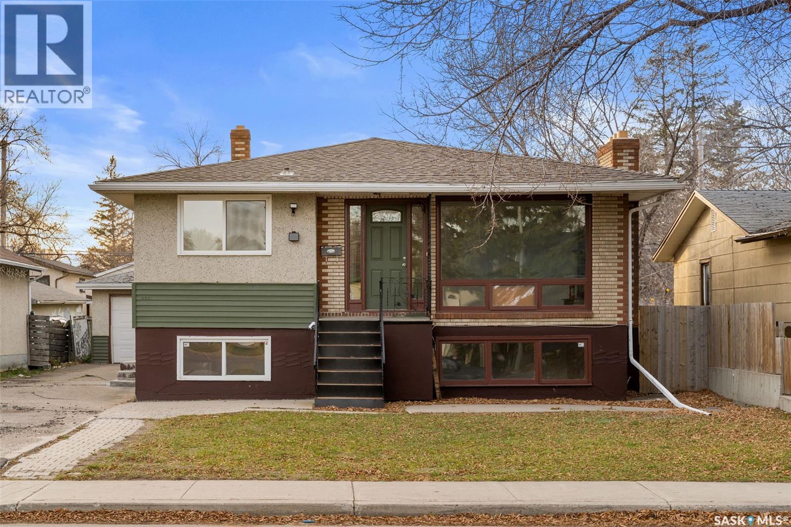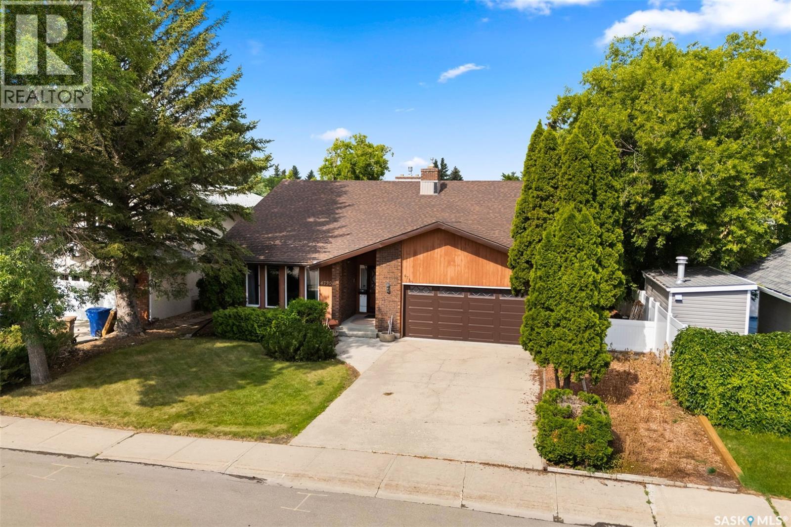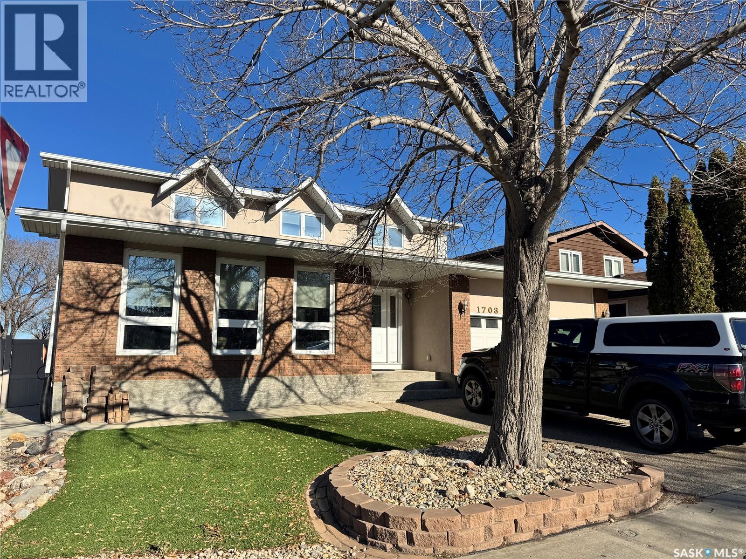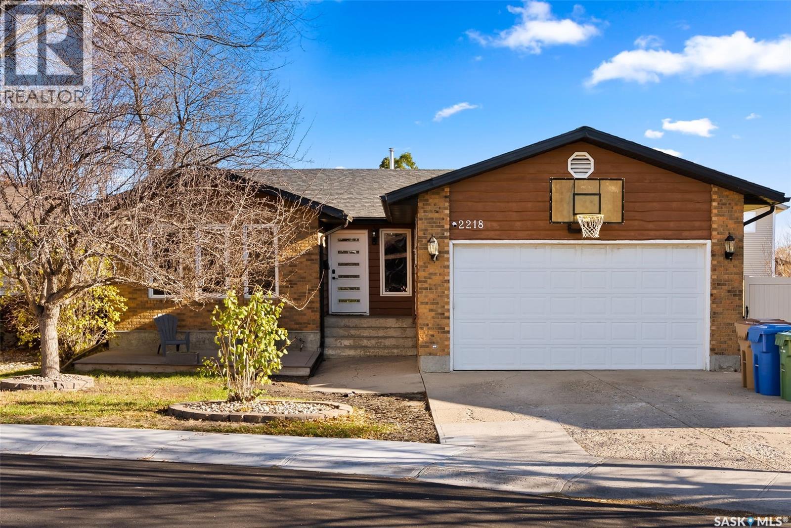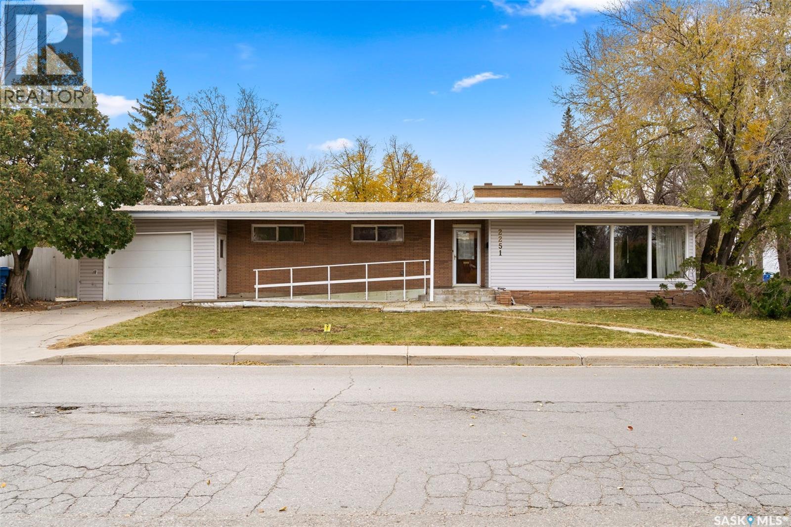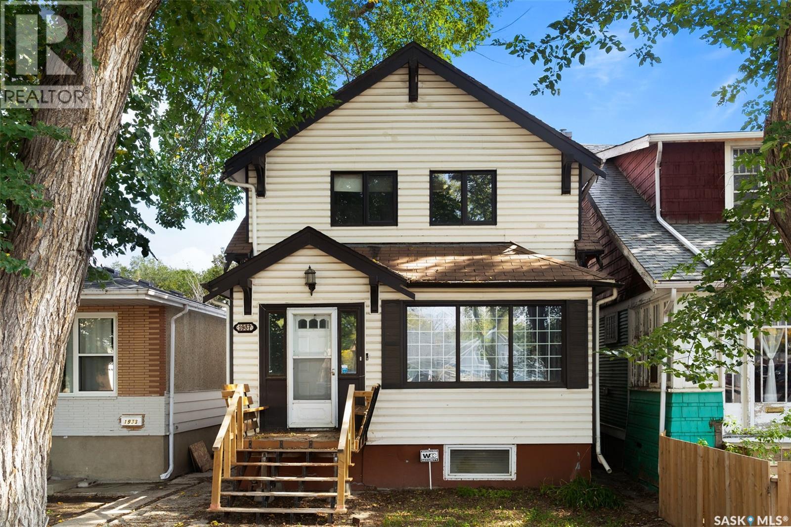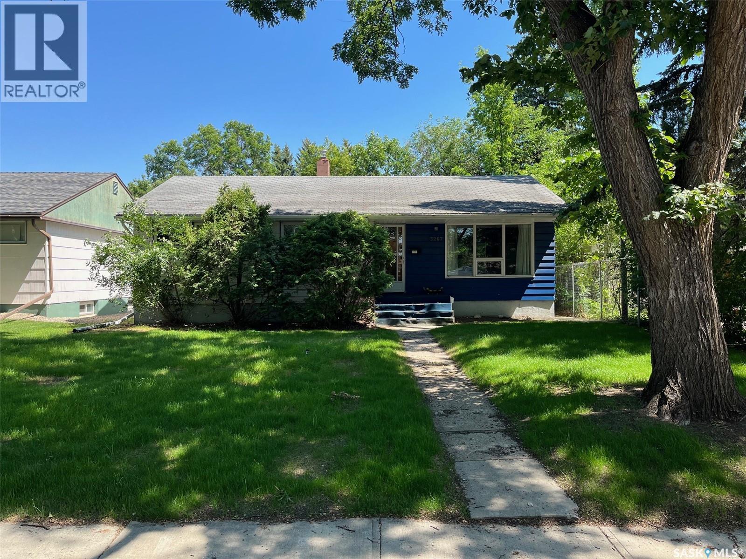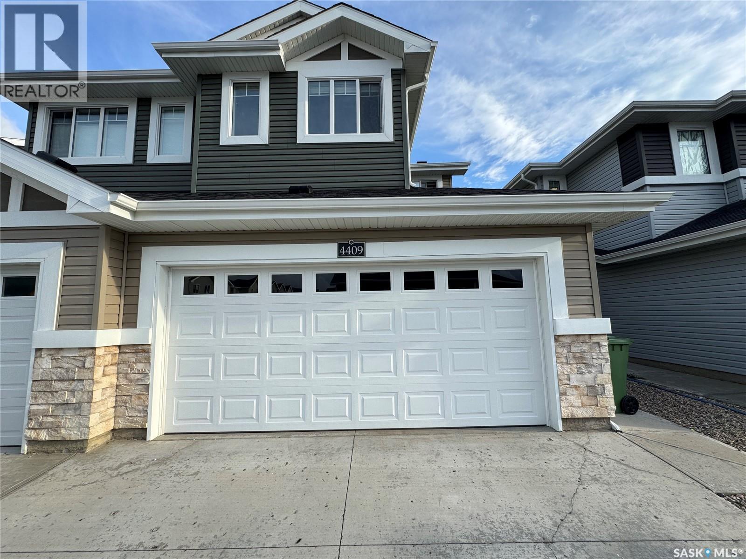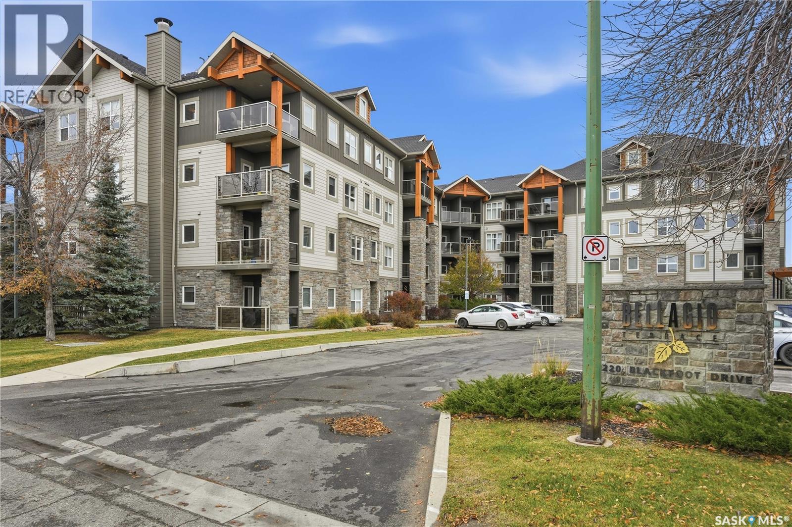- Houseful
- SK
- Regina
- Arcola East
- 4621 Primrose Green Dr
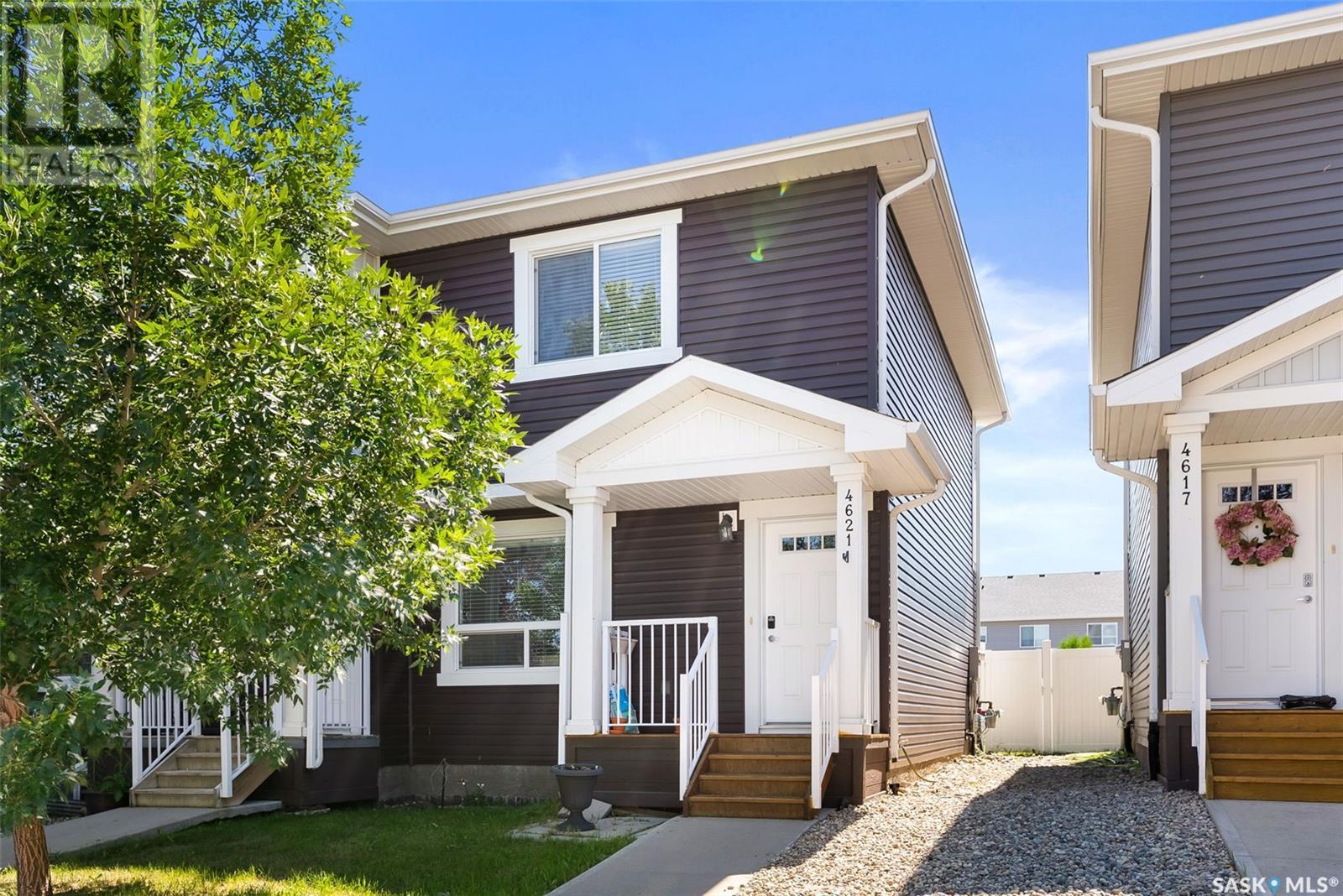
4621 Primrose Green Dr
4621 Primrose Green Dr
Highlights
Description
- Home value ($/Sqft)$354/Sqft
- Time on Houseful99 days
- Property typeSingle family
- Style2 level
- Neighbourhood
- Year built2014
- Mortgage payment
**Stylish Freehold Townhouse in Greens on Gardiner—No Condo Fees!** Welcome home to this beautifully designed 2-bedroom, 4 bath freehold townhouse offering 1,044 sq ft of functional living space, nestled in one of Regina’s most desirable neighborhoods. Located close to schools, restaurants, shopping, and all essential amenities, this property is perfect for modern living. Step inside to a bright and open main floor featuring a spacious living room, dining area, and a contemporary kitchen filled with natural light. A convenient half bathroom adds comfort for guests, and the layout flows seamlessly to the backyard deck and single detached garage ideal for summer BBQs and easy parking. Upstairs, you’ll find two generously sized primary bedrooms, each with its own 4-piece ensuite and walk-in closet, providing privacy and convenience. Laundry is located on the upper level for easy access. The finished basement expands your living space with a cozy family room perfect for entertaining, plus an additional 3-piece bathroom. (id:63267)
Home overview
- Heat source Natural gas
- # total stories 2
- Fencing Fence
- Has garage (y/n) Yes
- # full baths 4
- # total bathrooms 4.0
- # of above grade bedrooms 2
- Subdivision Greens on gardiner
- Lot desc Lawn
- Lot dimensions 2527
- Lot size (acres) 0.059375
- Building size 1044
- Listing # Sk013919
- Property sub type Single family residence
- Status Active
- Laundry Measurements not available
Level: 2nd - Bedroom 3.556m X 3.099m
Level: 2nd - Ensuite bathroom (# of pieces - 4) Measurements not available
Level: 2nd - Ensuite bathroom (# of pieces - 4) Measurements not available
Level: 2nd - Bedroom 3.556m X 2.819m
Level: 2nd - Bathroom (# of pieces - 3) Measurements not available
Level: Basement - Other Measurements not available
Level: Basement - Family room 3.2m X 5.004m
Level: Basement - Living room 3.861m X 3.785m
Level: Main - Dining room 3.302m X 1.88m
Level: Main - Bathroom (# of pieces - 2) Measurements not available
Level: Main - Kitchen 3.302m X 2.769m
Level: Main
- Listing source url Https://www.realtor.ca/real-estate/28660038/4621-primrose-green-drive-regina-greens-on-gardiner
- Listing type identifier Idx

$-986
/ Month

