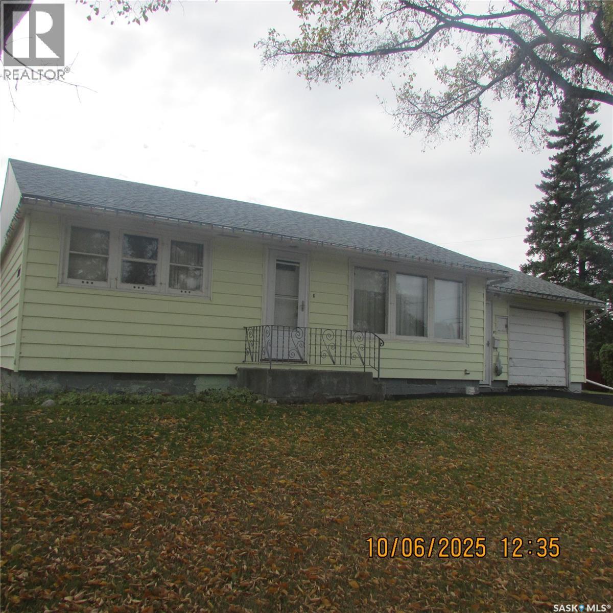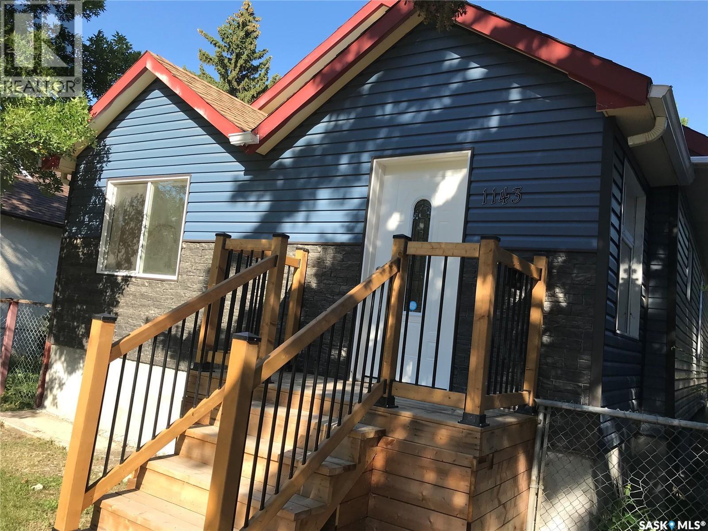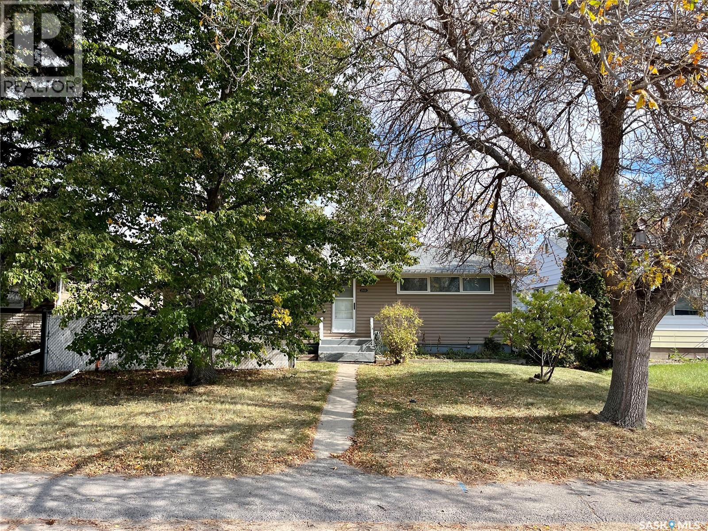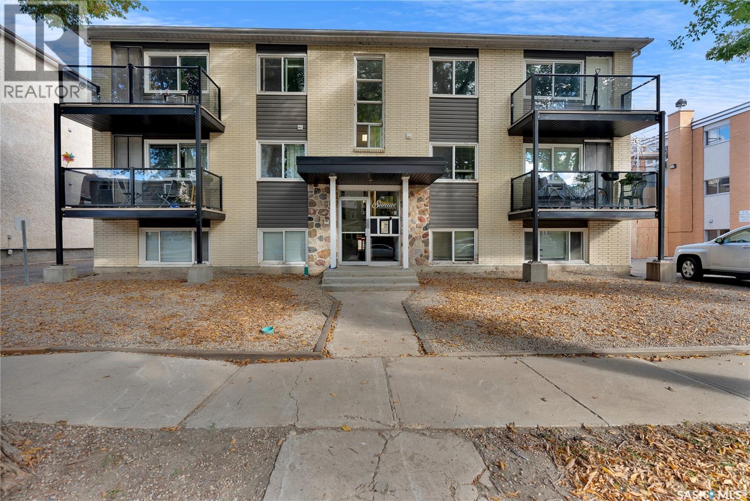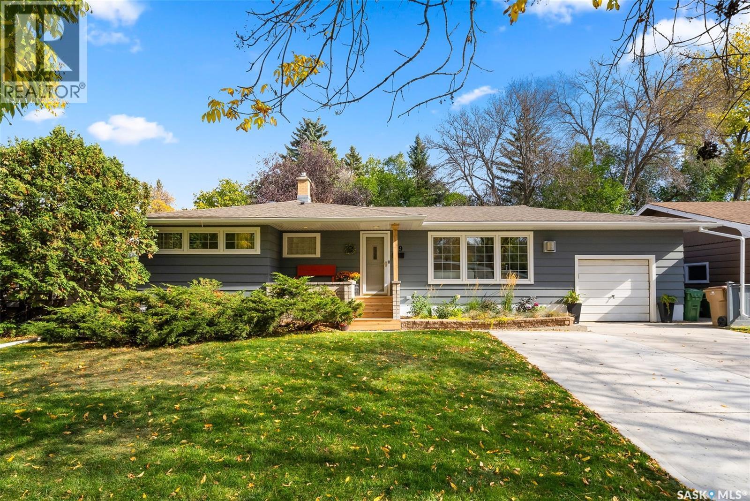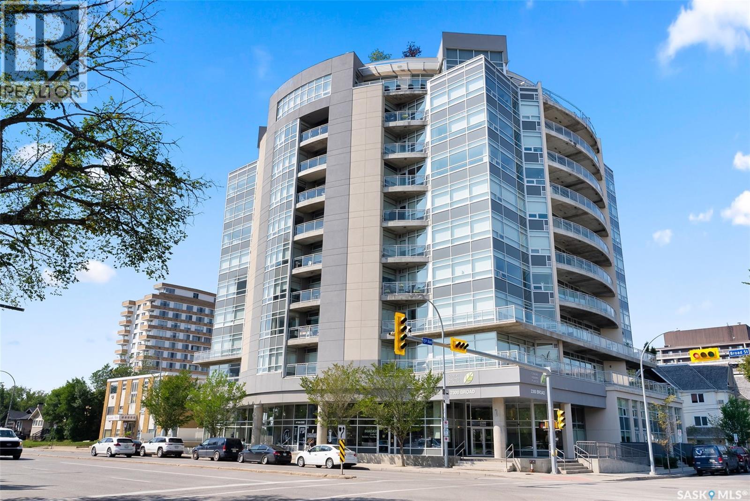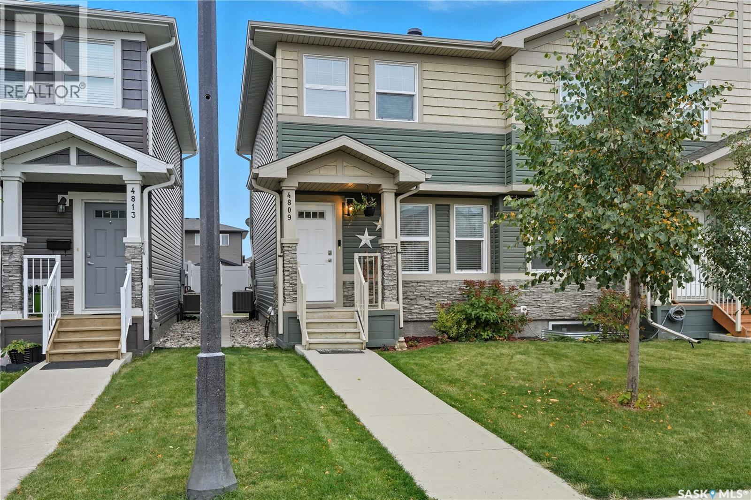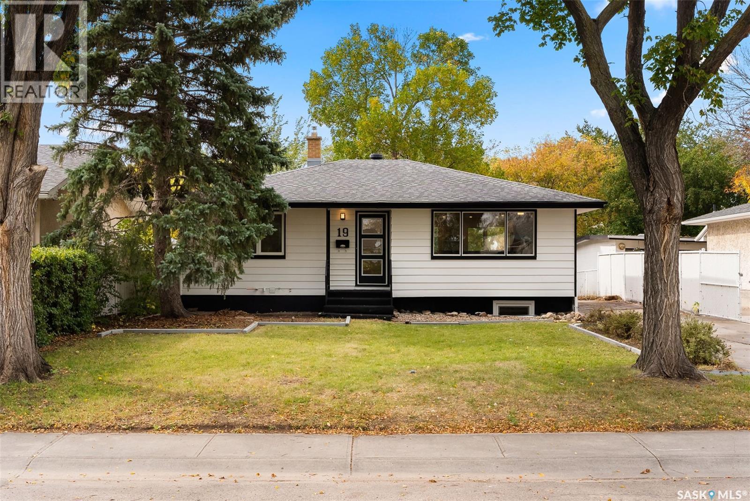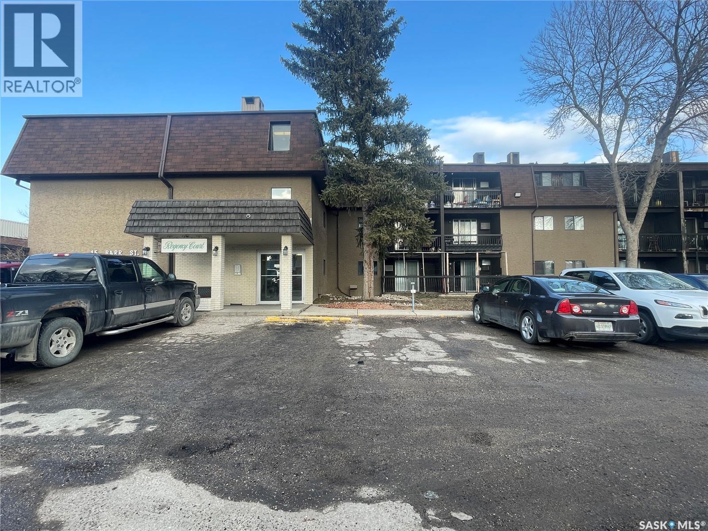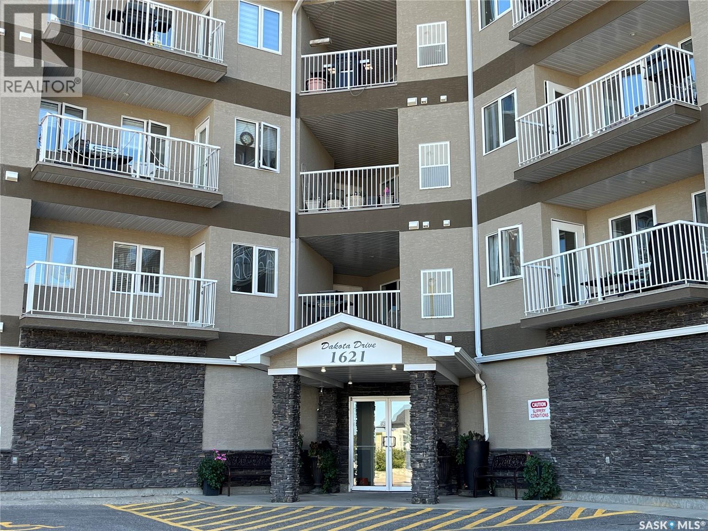- Houseful
- SK
- Regina
- Albert Park
- 4624 Mctavish St
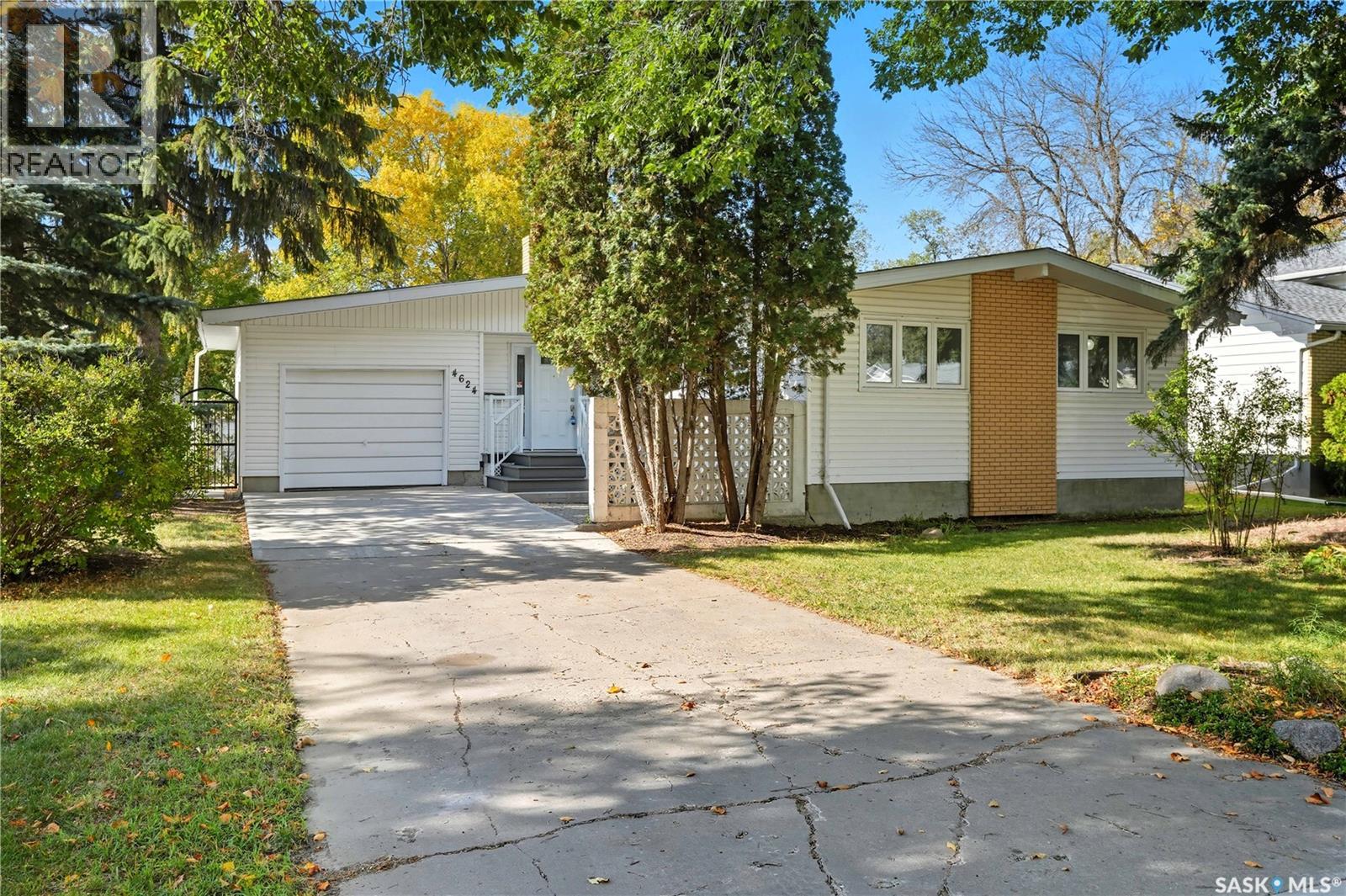
Highlights
Description
- Home value ($/Sqft)$219/Sqft
- Time on Housefulnew 6 hours
- Property typeSingle family
- StyleBungalow
- Neighbourhood
- Year built1967
- Mortgage payment
Excellent location in south Regina's Albert park neighbourhood. Over 1300 sq/ft bungalow features sharp street appeal with a combination front lawn and courtyard. Upgraded composite front step with aluminum railing. Loads of potential! Functional layout with a large entry with direct access to single attached garage. Living room features a wood burning fireplace with brick accents and patio doors to private and mature backyard. Kitchen and dining room combination with loads of natural light. 3 spacious bedrooms on the main floor with a 2 piece ensuite off the primary bedroom. Upgraded windows throughout. Basement is developed with a rec-room with bar area and second fireplace. Tons of storage plus a den space that was used as a guest bedroom (no window). Private backyard with raised garden beds, mature trees and shrubs and large deck. Close to all amenities of the south end. As per the Seller’s direction, all offers will be presented on 10/10/2025 4:30PM. (id:63267)
Home overview
- Cooling Central air conditioning
- Heat source Natural gas
- Heat type Forced air
- # total stories 1
- Fencing Fence
- Has garage (y/n) Yes
- # full baths 2
- # total bathrooms 2.0
- # of above grade bedrooms 3
- Subdivision Albert park
- Lot desc Lawn
- Lot dimensions 7612
- Lot size (acres) 0.17885338
- Building size 1322
- Listing # Sk020174
- Property sub type Single family residence
- Status Active
- Storage 3.658m X 7.112m
Level: Basement - Other 10.109m X 3.912m
Level: Basement - Den 5.055m X 3.15m
Level: Basement - Storage 3.277m X 1.448m
Level: Basement - Living room 4.064m X 3.251m
Level: Main - Dining nook 2.743m X 3.429m
Level: Main - Kitchen 2.337m X 3.454m
Level: Main - Dining room 4.064m X 2.489m
Level: Main - Bedroom 3.048m X 2.438m
Level: Main - Ensuite bathroom (# of pieces - 2) 1.397m X 1.346m
Level: Main - Primary bedroom 4.293m X 3.48m
Level: Main - Foyer 152.705m X 3.099m
Level: Main - Bedroom 2.515m X 3.48m
Level: Main
- Listing source url Https://www.realtor.ca/real-estate/28960896/4624-mctavish-street-regina-albert-park
- Listing type identifier Idx

$-773
/ Month

