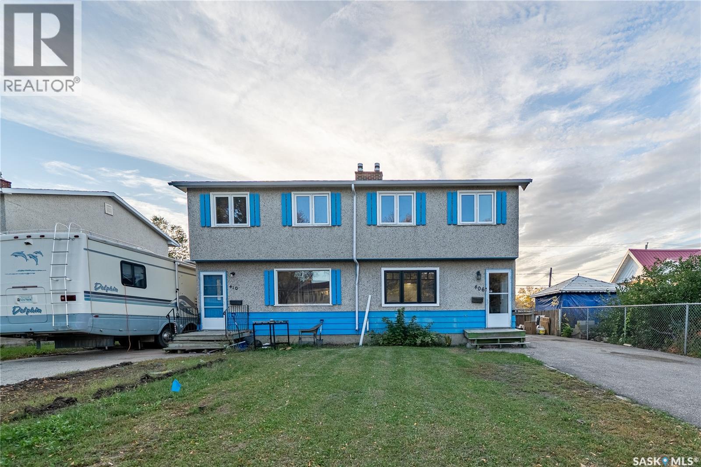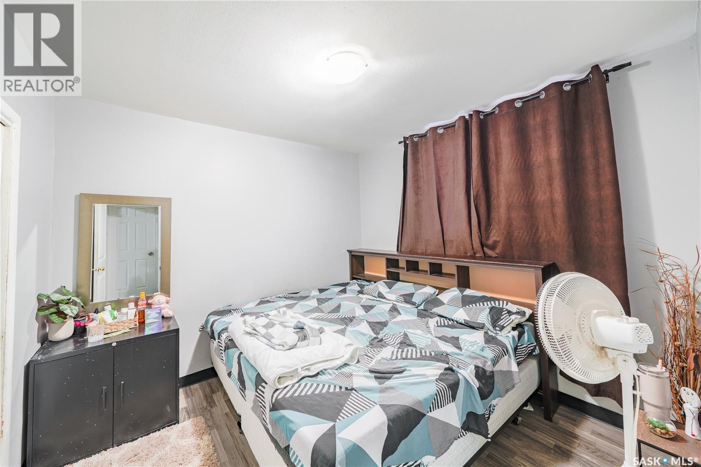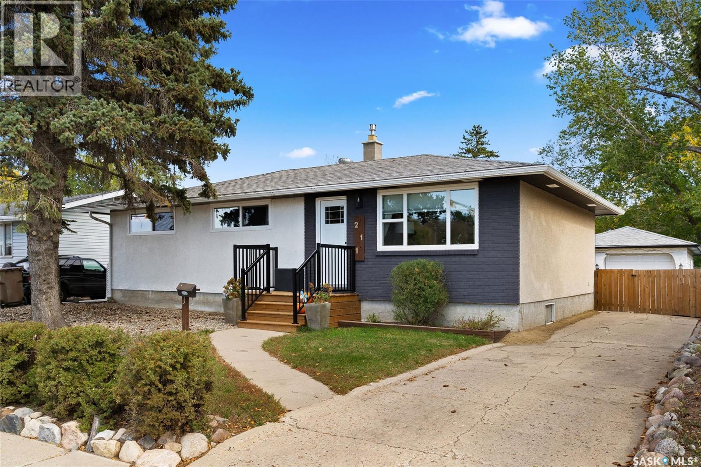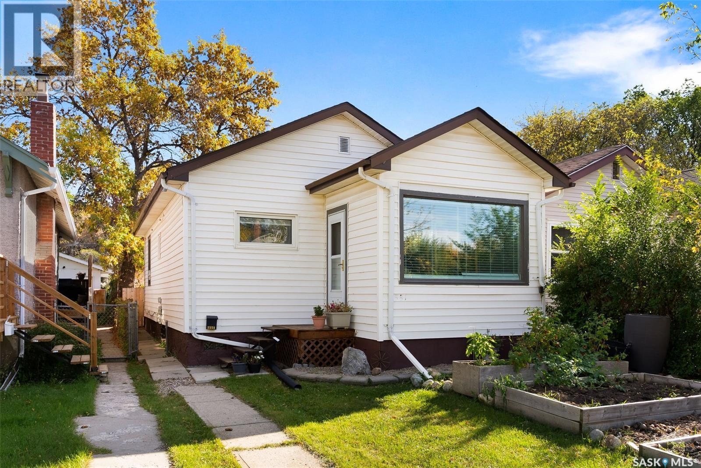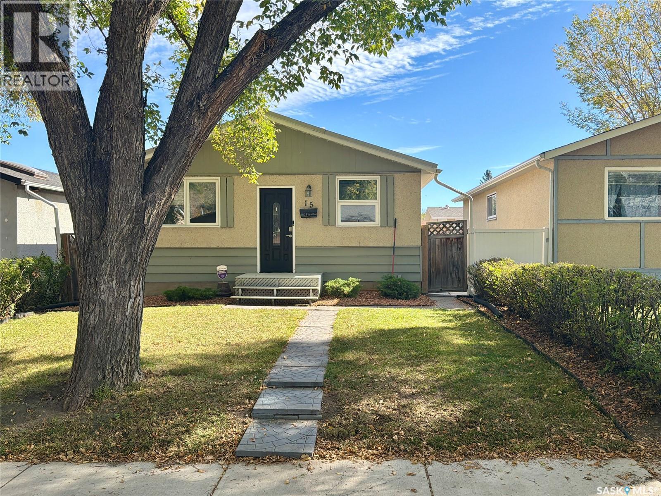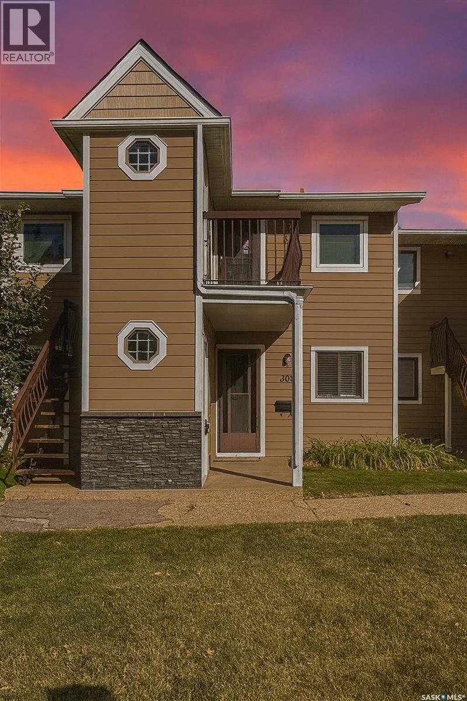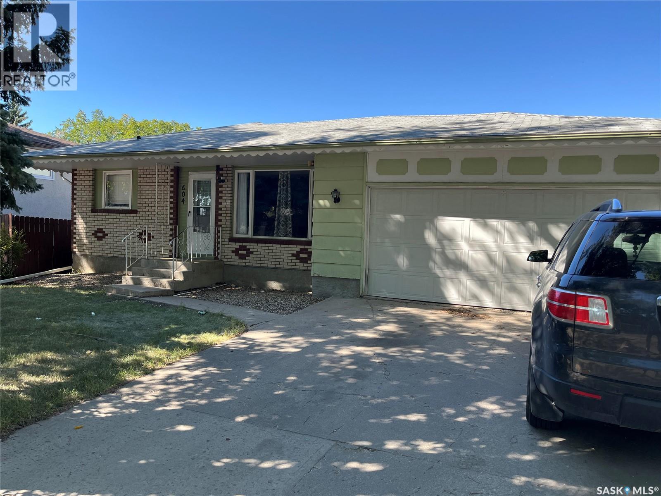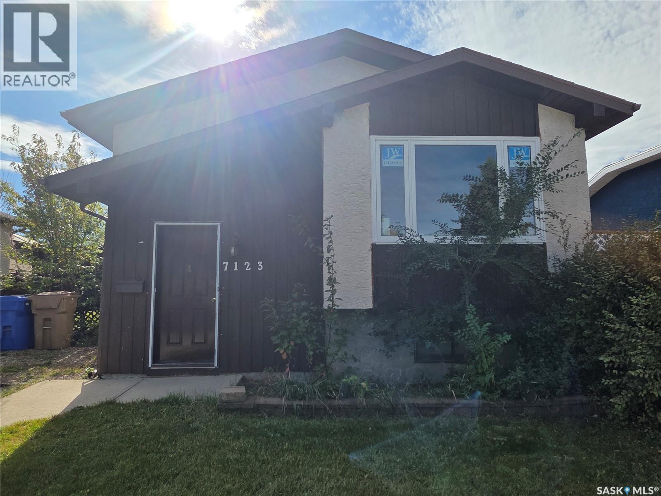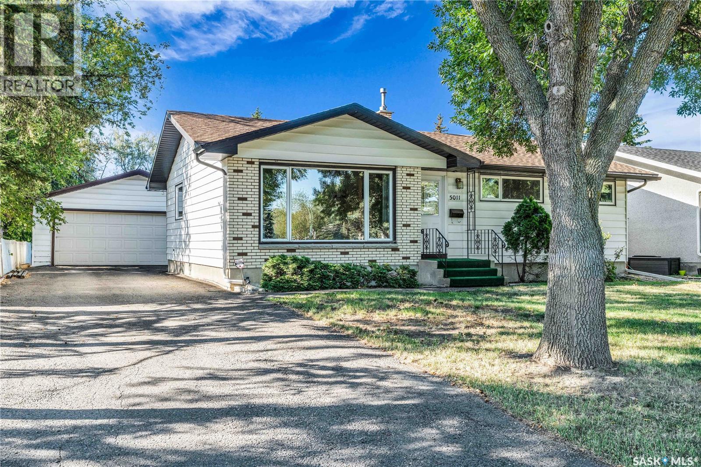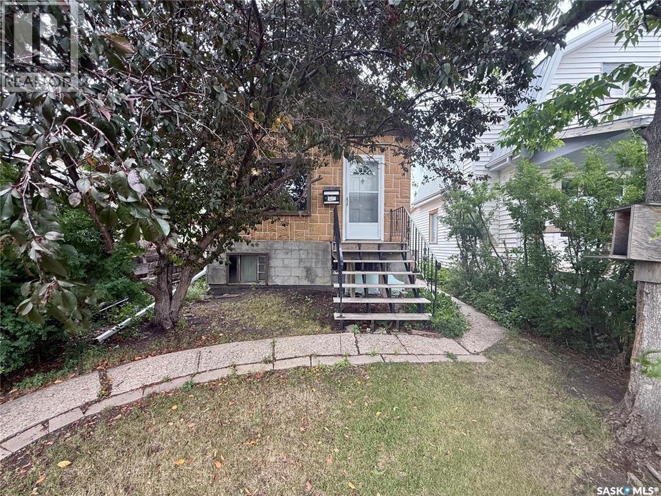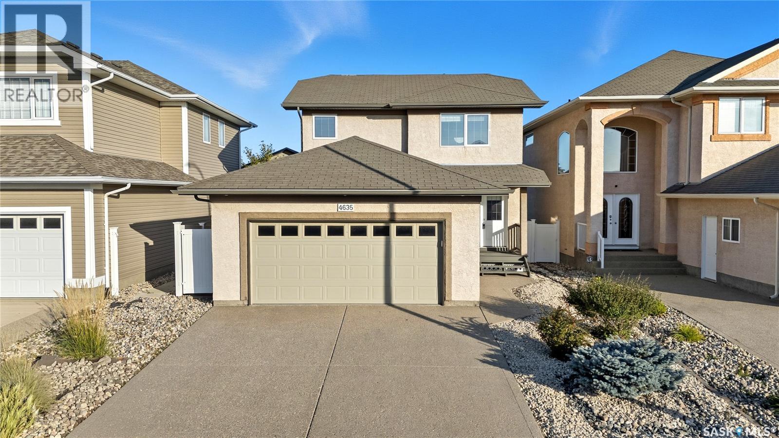
Highlights
Description
- Home value ($/Sqft)$330/Sqft
- Time on Housefulnew 29 hours
- Property typeSingle family
- Style2 level
- Neighbourhood
- Year built2008
- Mortgage payment
OPEN HOUSE SATURDAY, OCT 4, NOON TO 1:30 PM. Beautiful Dundee home in the desirable Lakeridge neighborhood — just steps from a scenic park and close easy access to ring road and tons of local north end shopping and dining. This home welcomes you with a bright, spacious entry and large windows. The main level features a walk-in, well-appointed kitchen with maple cabinetry and a full appliance package that opens to a generous eating area and a great room with a warm gas fireplace trimmed in tile. Garden doors lead from the eating area to a large deck and yard enclosed by low-maintenance PVC fencing (with a hot tub ready area, electrical is in place). Main-floor laundry (newer washer and dryer) and direct entry to the garage add everyday convenience. Upstairs offers a very spacious master retreat with walk-in closet and ensuite, plus two additional bedrooms. The lower-level houses high-efficiency systems including the furnace, water heater, air-to-air exchanger, central air and water softener. This Energy Star home comes with the certificate. A comfortable, move-in ready property in a great location — don't miss out, contact your agent today to book your private showing! As per the Seller’s direction, all offers will be presented on 10/06/2025 5:00PM. (id:63267)
Home overview
- Cooling Central air conditioning
- Heat source Natural gas
- Heat type Forced air
- # total stories 2
- Fencing Fence
- Has garage (y/n) Yes
- # full baths 3
- # total bathrooms 3.0
- # of above grade bedrooms 3
- Subdivision Lakeridge rg
- Lot dimensions 4181
- Lot size (acres) 0.09823778
- Building size 1425
- Listing # Sk019953
- Property sub type Single family residence
- Status Active
- Bathroom (# of pieces - 4) Level: 2nd
- Ensuite bathroom (# of pieces - 4) Level: 2nd
- Bedroom 3.073m X 2.997m
Level: 2nd - Primary bedroom 4.851m X 3.886m
Level: 2nd - Bedroom 3.099m X 3.073m
Level: 2nd - Other Level: Basement
- Living room 5.156m X 4.521m
Level: Main - Laundry Level: Main
- Bathroom (# of pieces - 2) Level: Main
- Dining room 3.099m X 2.921m
Level: Main - Kitchen 3.099m X 2.692m
Level: Main
- Listing source url Https://www.realtor.ca/real-estate/28947178/4635-sherlock-drive-regina-lakeridge-rg
- Listing type identifier Idx

$-1,253
/ Month

