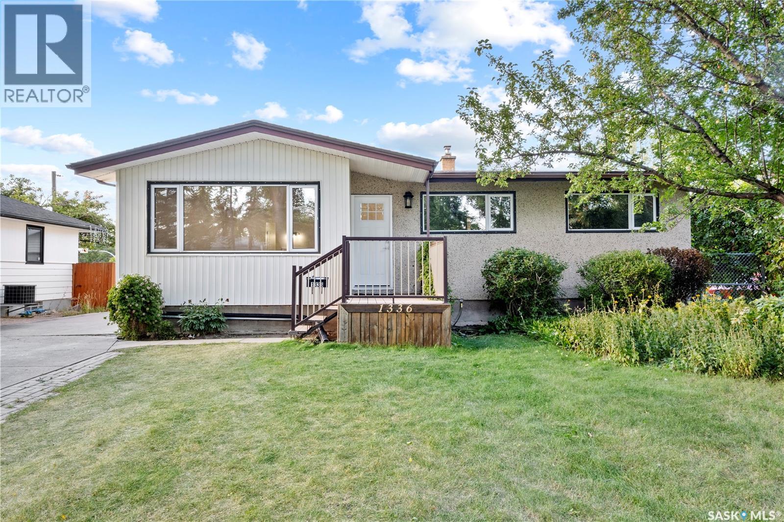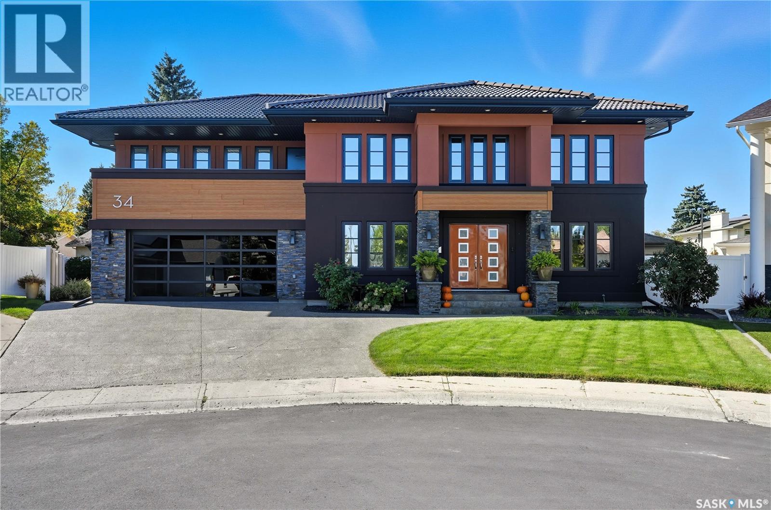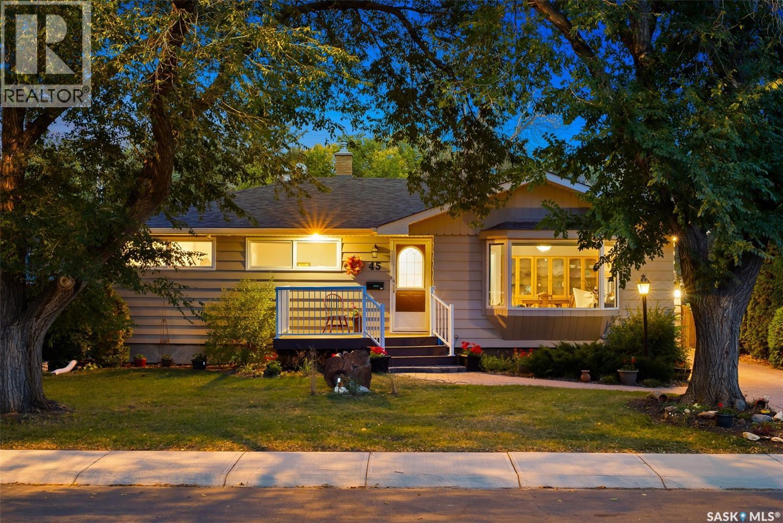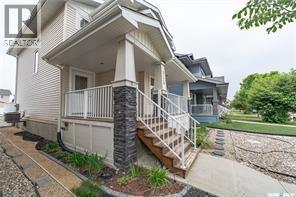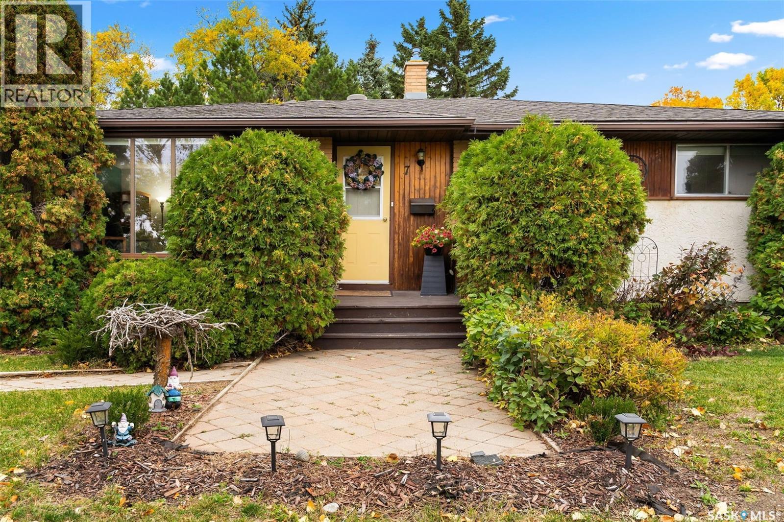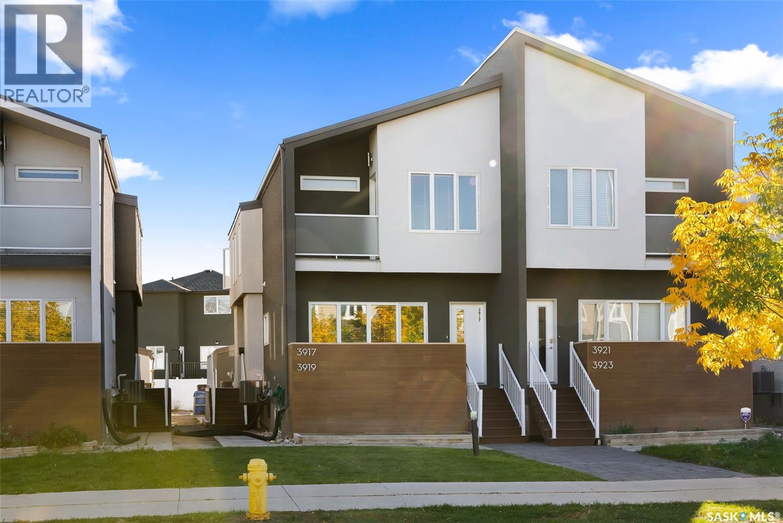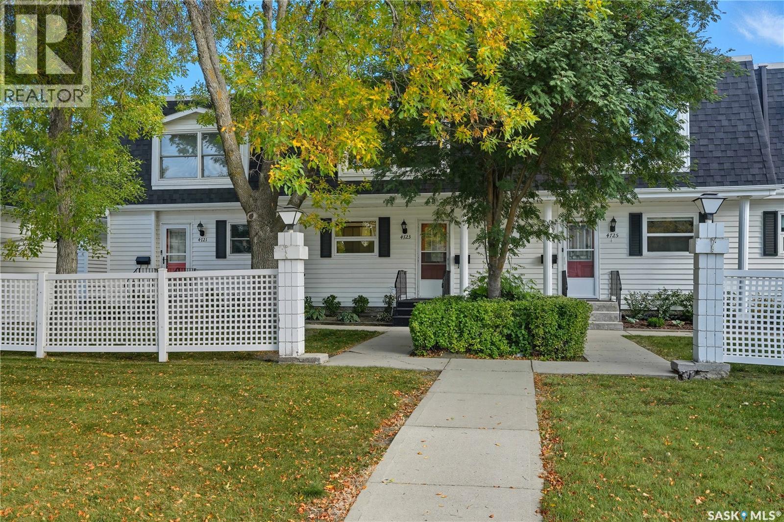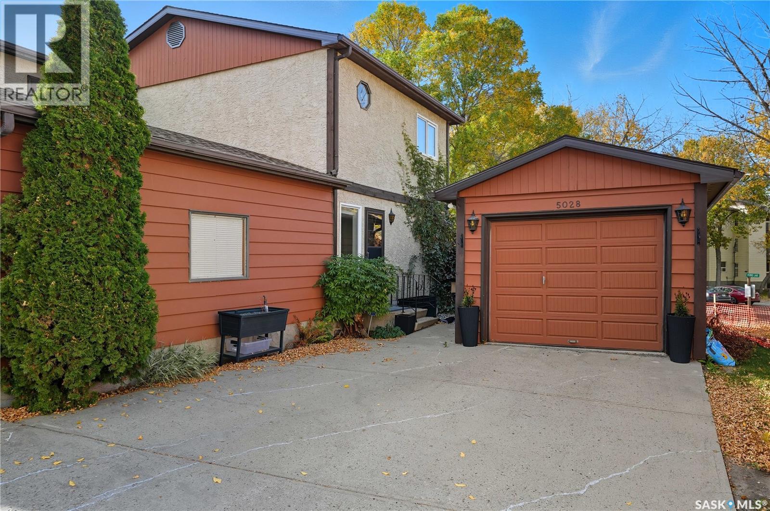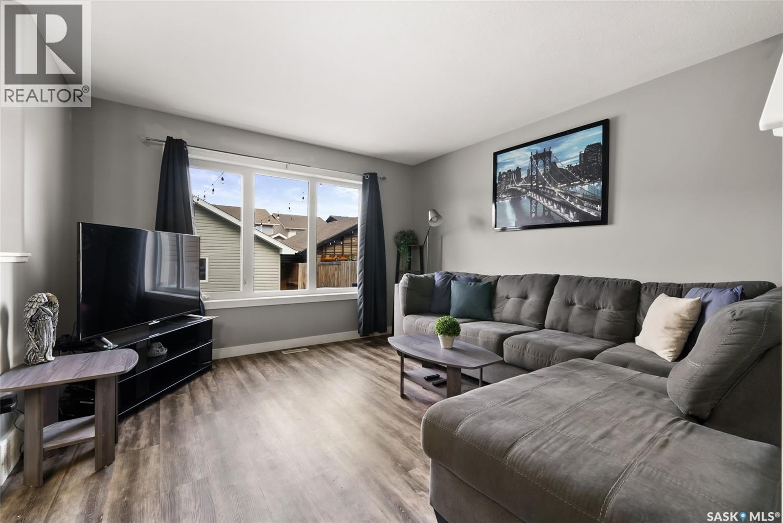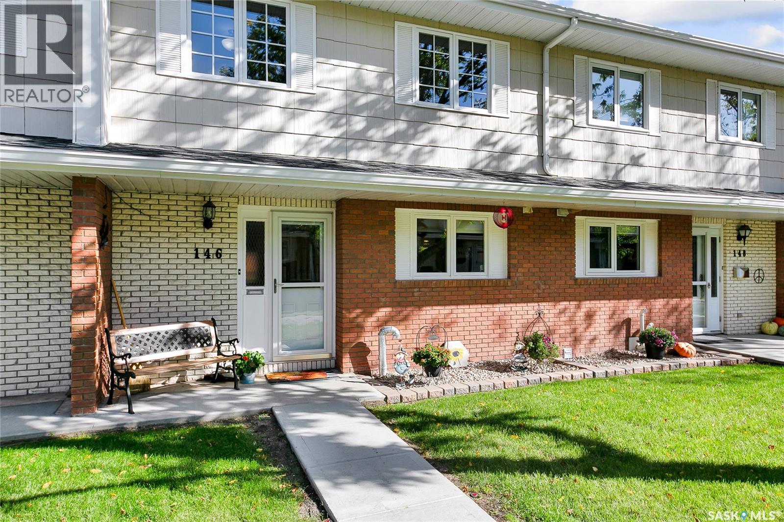- Houseful
- SK
- Regina
- Harbour Landing
- 4640 Harbour Landing Drive Unit 51
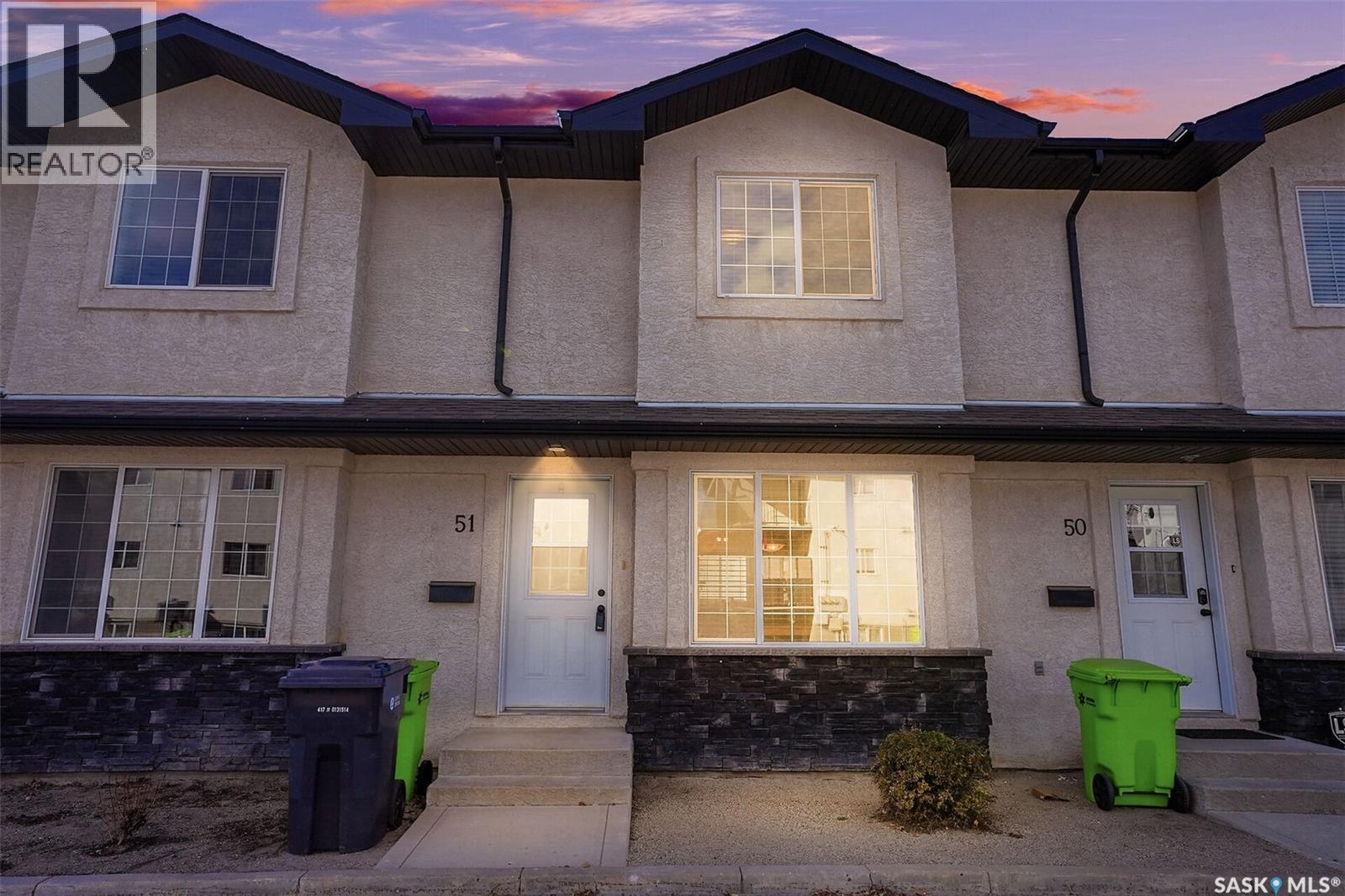
4640 Harbour Landing Drive Unit 51
4640 Harbour Landing Drive Unit 51
Highlights
Description
- Home value ($/Sqft)$254/Sqft
- Time on Housefulnew 7 hours
- Property typeSingle family
- Style2 level
- Neighbourhood
- Year built2009
- Mortgage payment
Welcome to this well kept two storey condo in a desirable neighbourhood Harbour landing! Close to shoppings, restaurant, walking path and all amenities. This condo offers 2bedrooms, a den/office, 3bathrooms and a finished basement, plus 2 parking spots directly outside the front door. Open concept mvinfloor features a spacious living room, a dining area, kitchen offers beautiful granite countertops, dark modern cabinets with an island. There is main floor laundry room and 2pc bathroom to finish the main floor. The up floor has two good sized of bedrooms and 4pc bathroom, plus a den/office. The basement is fully developed with a family room, and another 3pc bathroom, a storge area.. The back yard is partially fence with a patio and lawn area that you can enjoy in the summer with family and friends. (id:63267)
Home overview
- Cooling Central air conditioning
- Heat source Natural gas
- Heat type Forced air
- # total stories 2
- Fencing Partially fenced
- # full baths 3
- # total bathrooms 3.0
- # of above grade bedrooms 2
- Community features Pets allowed with restrictions
- Subdivision Harbour landing
- Lot desc Lawn
- Lot size (acres) 0.0
- Building size 1136
- Listing # Sk019998
- Property sub type Single family residence
- Status Active
- Bedroom 3.48m X 4.089m
Level: 2nd - Den 3.226m X 2.54m
Level: 2nd - Bedroom 3.15m X 2.565m
Level: 2nd - Bathroom (# of pieces - 4) Measurements not available
Level: 2nd - Family room 4.089m X 5.613m
Level: Basement - Bathroom (# of pieces - 3) Measurements not available
Level: Basement - Bathroom (# of pieces - 2) Measurements not available
Level: Main - Laundry Measurements not available
Level: Main - Kitchen 3.683m X 3.15m
Level: Main - Dining room 3.378m X 2.159m
Level: Main - Living room 3.48m X 3.073m
Level: Main
- Listing source url Https://www.realtor.ca/real-estate/28950240/51-4640-harbour-landing-drive-regina-harbour-landing
- Listing type identifier Idx

$-453
/ Month

