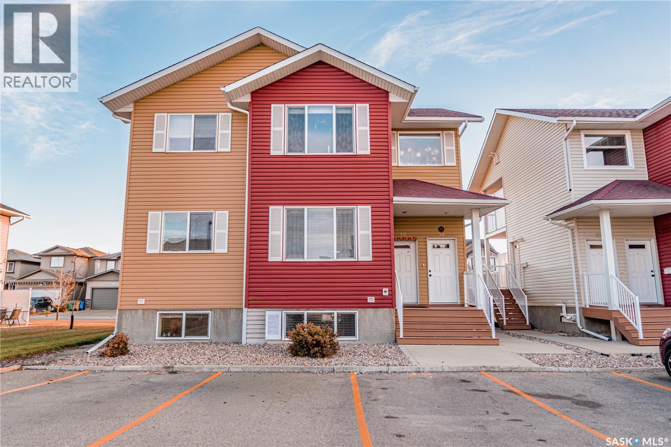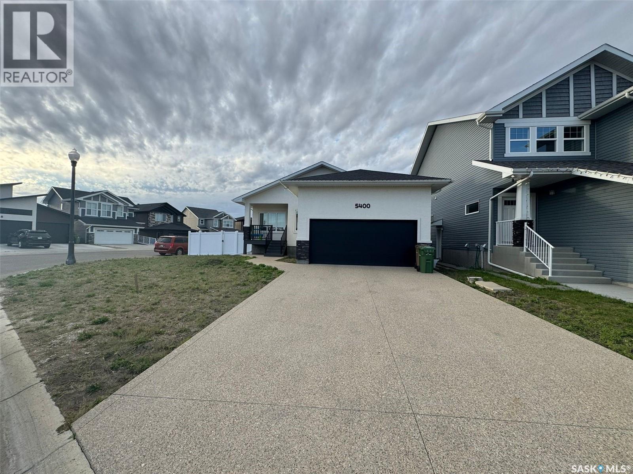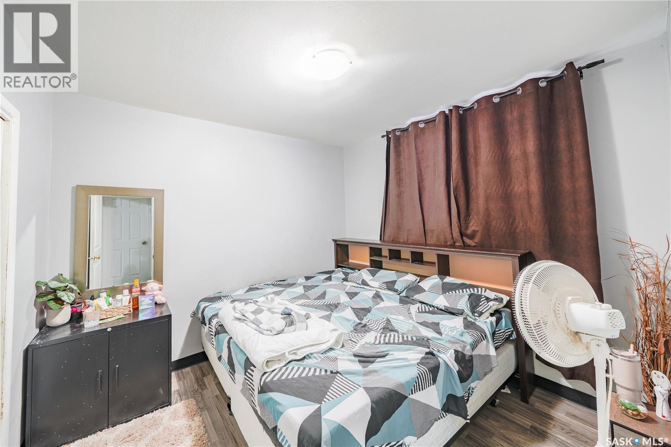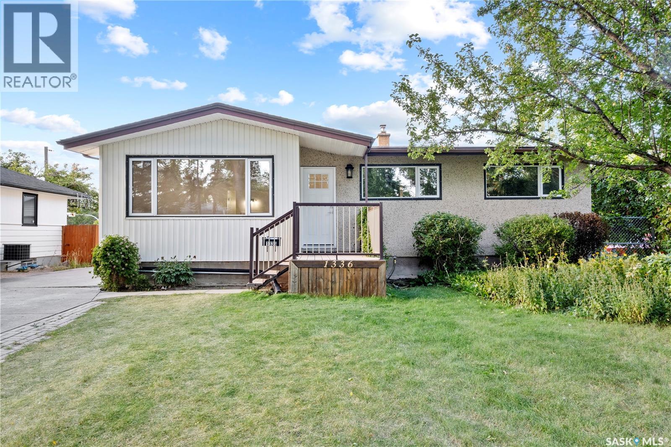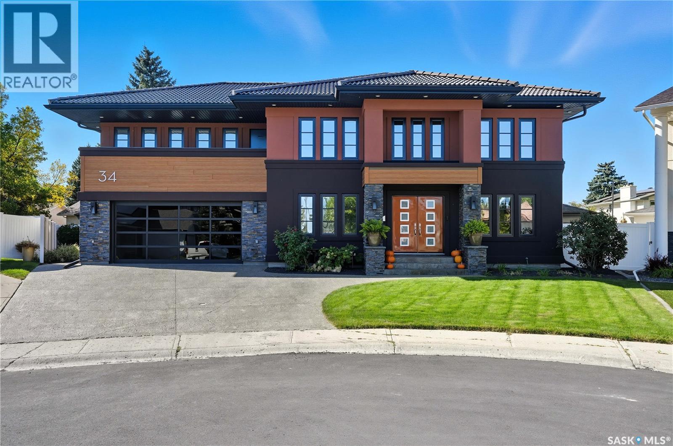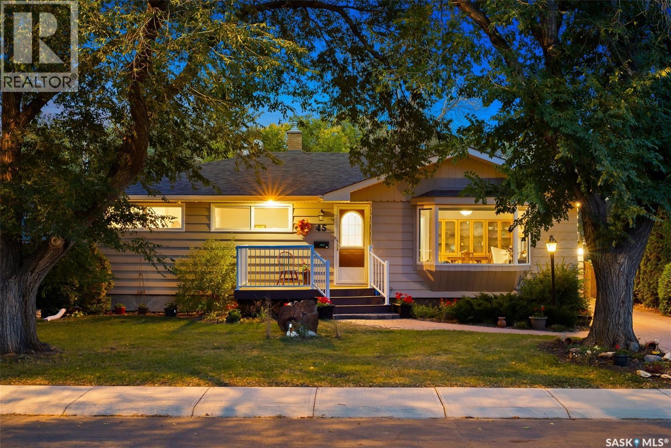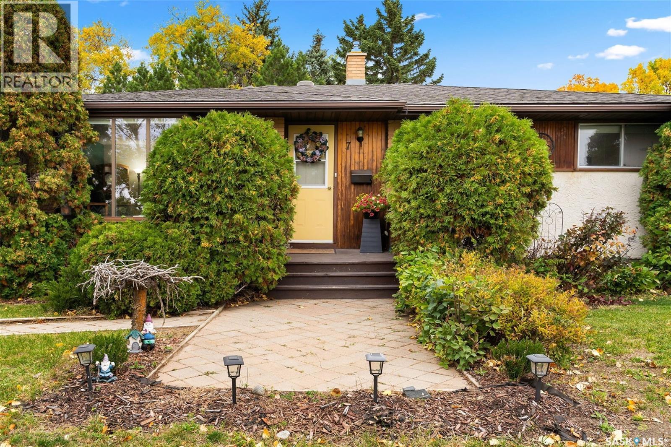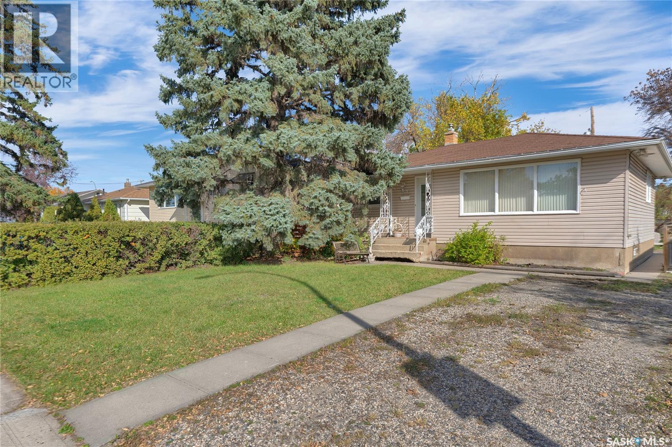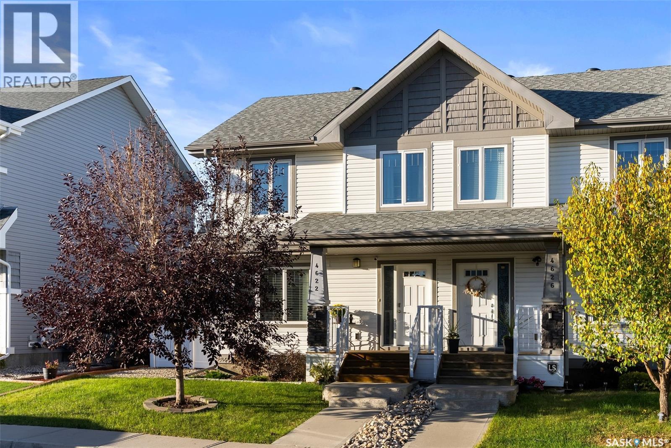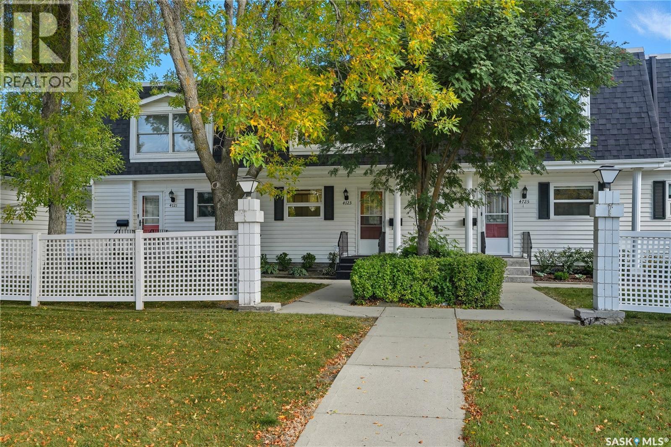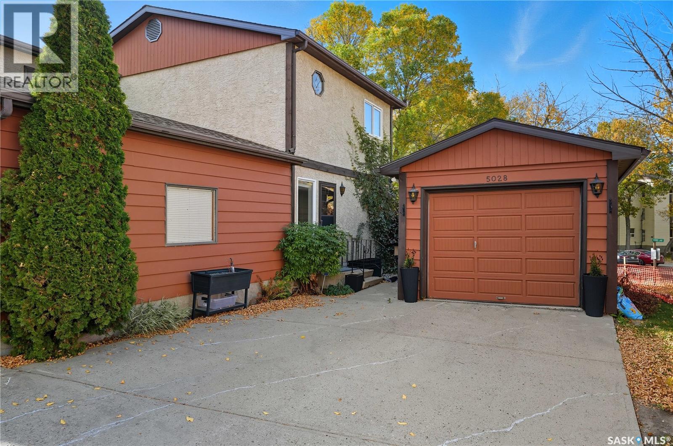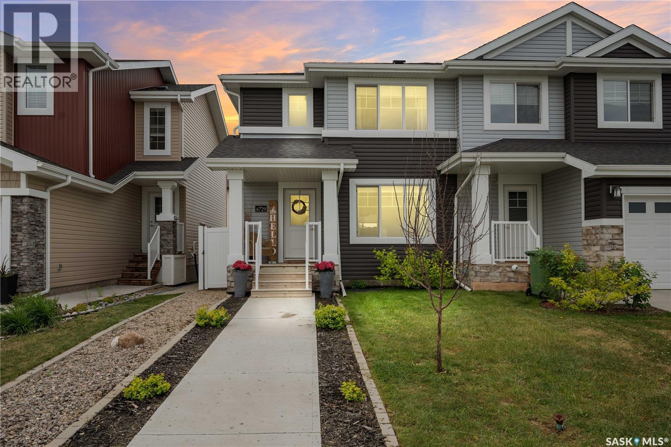
Highlights
Description
- Home value ($/Sqft)$297/Sqft
- Time on Housefulnew 30 hours
- Property typeSingle family
- Style2 level
- Neighbourhood
- Year built2019
- Mortgage payment
Welcome to 4729 E Keller Avenue, a charming home perfectly situated across from Horizon Station Park. From the moment you step inside, you’ll feel the warmth of its bright and inviting layout. The open-concept main floor brings together the living, dining, and kitchen areas, creating a wonderful space for both everyday living and entertaining. The kitchen is thoughtfully designed with plenty of cabinetry, quartz countertops, and a handy pantry to keep everything organized. A conveniently located half bath completes the main floor. Upstairs, you’ll find three spacious bedrooms, a full main bath, and a practical laundry area. The primary suite offers a true retreat with generous closet space and a private four-piece ensuite. Downstairs, the unfinished basement provides endless opportunities—whether you imagine a cozy family room or even a separate suite with the added convenience of the side entrance this end unit offers. Outdoors, the double garage is fully insulated and the electric heater will stay. The backyard is designed for low-maintenance living. The full deck creates a perfect space for outdoor entertaining, and the included gazebo adds both style and comfort . The park just across the street offers endless opportunities for recreation and relaxation. Imagine skating on the outdoor rink in winter, enjoying the dog park, soccer field, and playground in summer, or simply relaxing in the wide-open green space right at your doorstep. This is more than a home—it’s a place where comfort, community, and convenience come together in a highly sought-after East Regina location. As per the Seller’s direction, all offers will be presented on 10/07/2025 4:00PM. (id:63267)
Home overview
- Cooling Central air conditioning, air exchanger
- Heat source Natural gas
- Heat type Forced air
- # total stories 2
- Has garage (y/n) Yes
- # full baths 3
- # total bathrooms 3.0
- # of above grade bedrooms 3
- Subdivision The towns
- Lot dimensions 2593
- Lot size (acres) 0.060925752
- Building size 1396
- Listing # Sk020007
- Property sub type Single family residence
- Status Active
- Bedroom 2.946m X 3.023m
Level: 2nd - Laundry Measurements not available
Level: 2nd - Ensuite bathroom (# of pieces - 4) 1.524m X 1.981m
Level: 2nd - Primary bedroom 4.115m X 3.658m
Level: 2nd - Bathroom (# of pieces - 4) 2.565m X 1.524m
Level: 2nd - Bedroom 3.607m X 2.743m
Level: 2nd - Family room 5.359m X 3.683m
Level: Main - Dining room 3.658m X 3.048m
Level: Main - Bathroom (# of pieces - 2) 1.524m X 1.473m
Level: Main - Kitchen 3.886m X 2.515m
Level: Main
- Listing source url Https://www.realtor.ca/real-estate/28946379/4729-e-keller-avenue-regina-the-towns
- Listing type identifier Idx

$-1,106
/ Month

