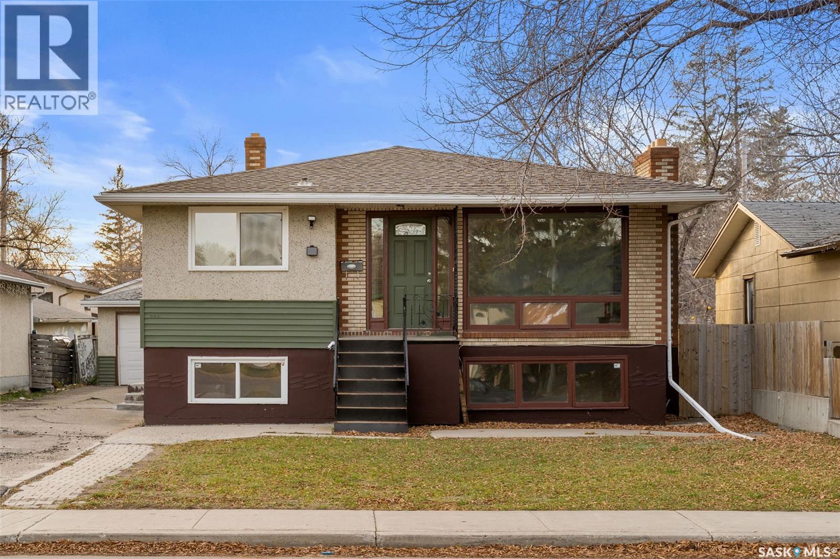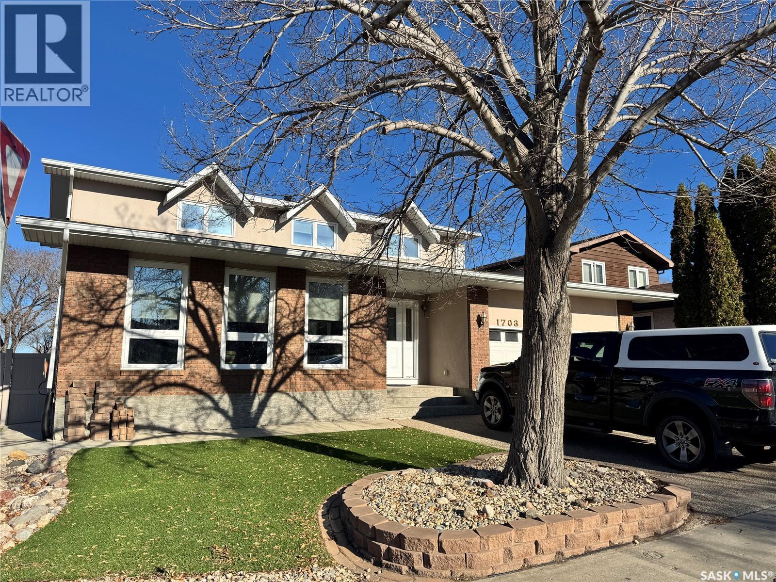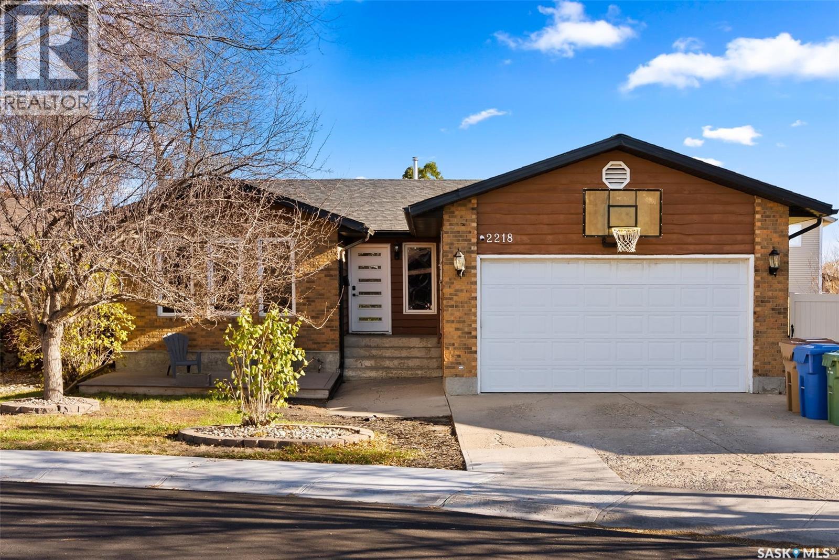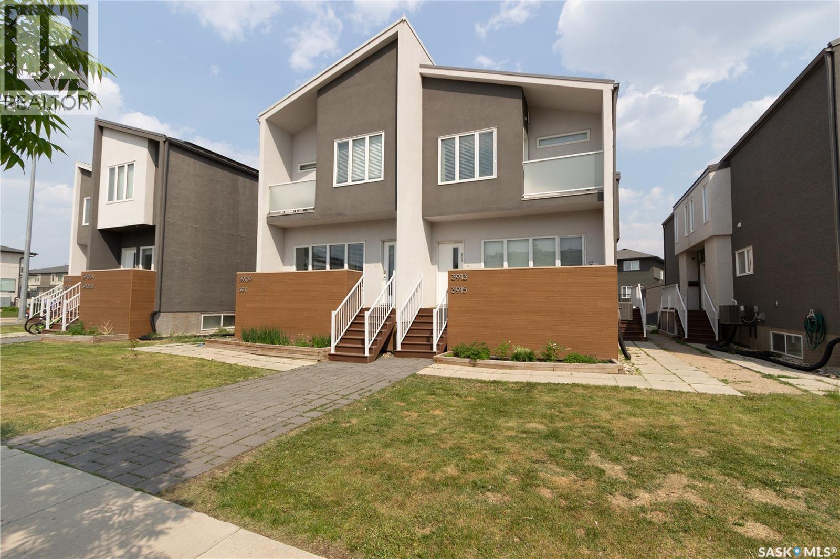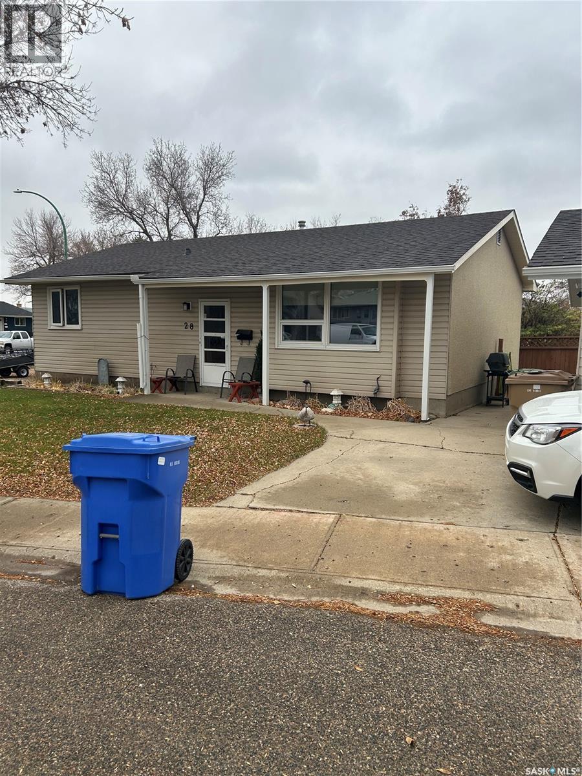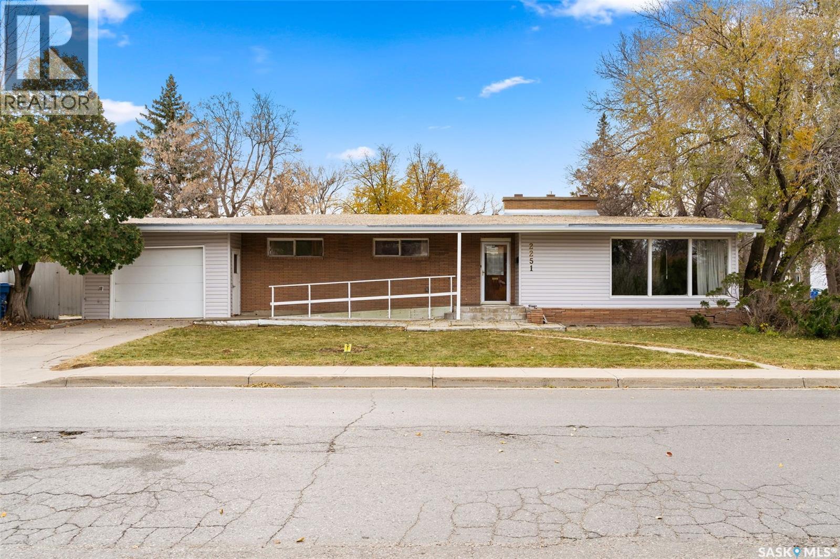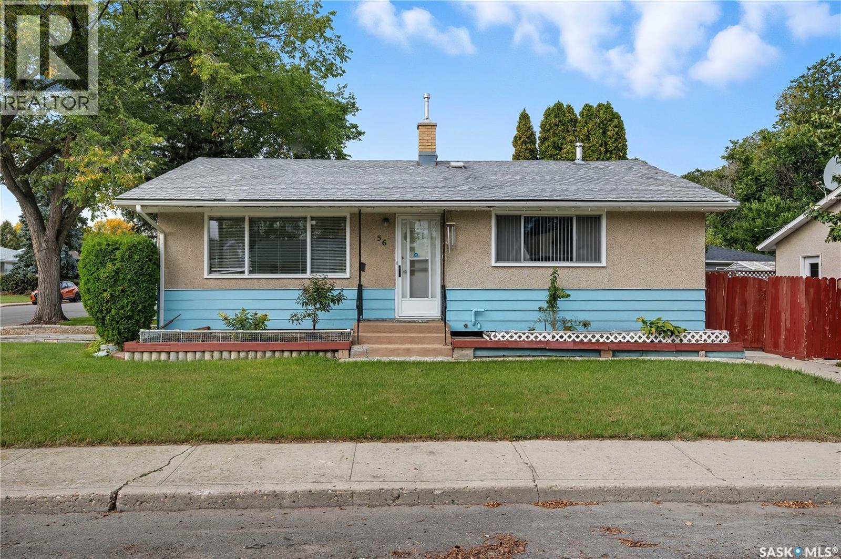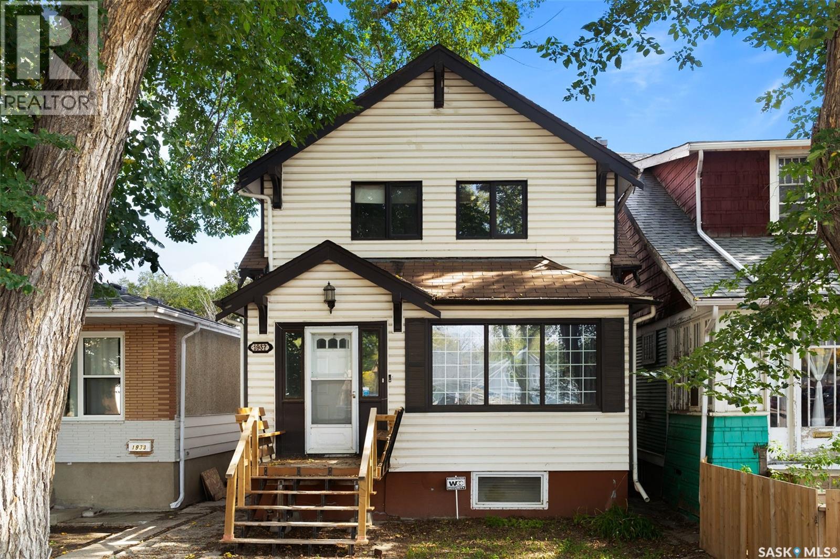- Houseful
- SK
- Regina
- Albert Park
- 4730 Mctavish St
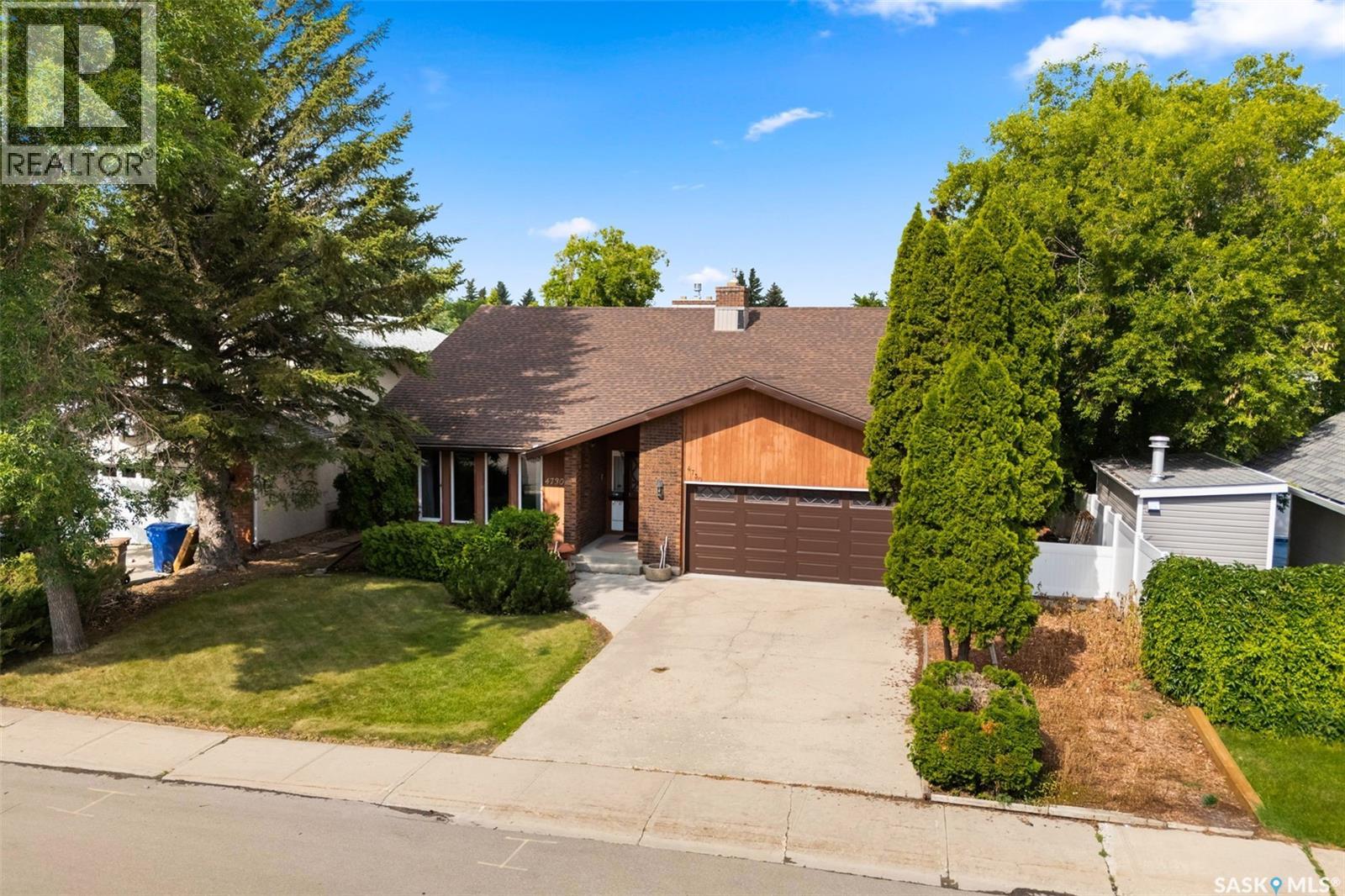
Highlights
Description
- Home value ($/Sqft)$238/Sqft
- Time on Housefulnew 2 hours
- Property typeSingle family
- Style2 level
- Neighbourhood
- Year built1976
- Mortgage payment
Welcome to this expansive 2,300 square foot two-storey split located in the highly desirable South Albert Park neighborhood. From the moment you enter, you're greeted by a dramatic vaulted ceiling with decorative beams, a striking central staircase, and a second-floor mezzanine that overlooks the formal living room—creating a sense of openness and architectural charm. The main floor offers a formal dining room and a bright, spacious eat-in kitchen featuring solid wood cabinetry, newer stainless steel appliances, and a lovely view of the backyard. Adjacent to the kitchen is a cozy family area with a gas fireplace and garden doors that lead to a newer, oversized wood deck. The backyard is lush and private, filled with mature trees and shrubs that offer a peaceful retreat. Numerous new windows on the main floor bring in natural light, while newer shingles add to the home's curb appeal and durability. Also on the main level is an updated three-piece bathroom with a tiled shower, dual vanity, and tiled flooring, along with a generously sized primary bedroom for convenient main-floor living. Upstairs, you'll find four additional bedrooms and a beautifully renovated main bathroom with a quartz vanity and tiled surround. The basement level is designed for entertaining and relaxation, featuring a huge recreation room, games area, and a third bathroom. There's excellent storage in the utility room, plus a dedicated laundry space. The insulated double garage includes a newer overhead door and a well-maintained concrete slab. Two newer high-efficiency furnaces ensure comfort and energy savings year-round. This home blends timeless character with thoughtful updates, offering space, warmth, and functionality in one of Regina’s most established communities. As per the Seller’s direction, all offers will be presented on 11/13/2025 6:00PM. (id:63267)
Home overview
- Cooling Central air conditioning
- Heat source Natural gas
- Heat type Forced air
- # total stories 2
- Fencing Fence
- # full baths 3
- # total bathrooms 3.0
- # of above grade bedrooms 5
- Subdivision Albert park
- Directions 2018655
- Lot desc Lawn
- Lot dimensions 6935
- Lot size (acres) 0.16294643
- Building size 2314
- Listing # Sk022376
- Property sub type Single family residence
- Status Active
- Bedroom Measurements not available
Level: 2nd - Bedroom Measurements not available
Level: 2nd - Bathroom (# of pieces - 4) Measurements not available
Level: 2nd - Bedroom Measurements not available
Level: 2nd - Bedroom Measurements not available
Level: 2nd - Other Measurements not available
Level: Basement - Laundry Measurements not available
Level: Basement - Games room 6.401m X Measurements not available
Level: Basement - Bathroom (# of pieces - 3) Measurements not available
Level: Basement - Other Measurements not available
Level: Basement - Foyer Measurements not available
Level: Main - Living room Measurements not available
Level: Main - Family room Measurements not available
Level: Main - Kitchen Measurements not available X 3.658m
Level: Main - Bathroom (# of pieces - 3) Measurements not available
Level: Main - Primary bedroom Measurements not available
Level: Main
- Listing source url Https://www.realtor.ca/real-estate/29065990/4730-mctavish-street-regina-albert-park
- Listing type identifier Idx

$-1,466
/ Month

