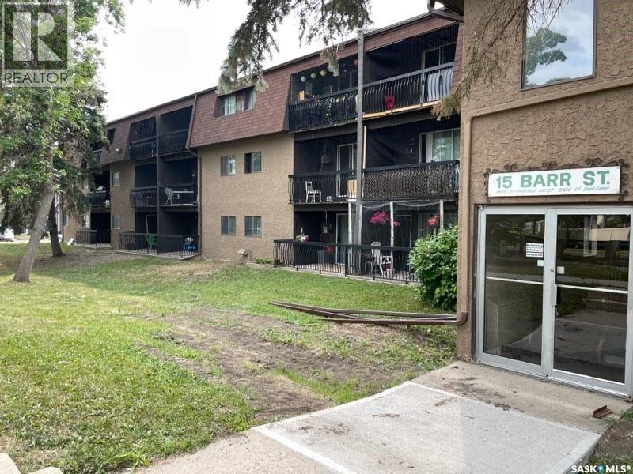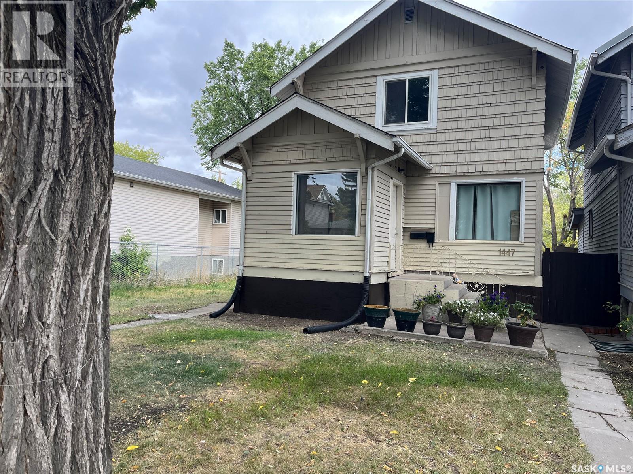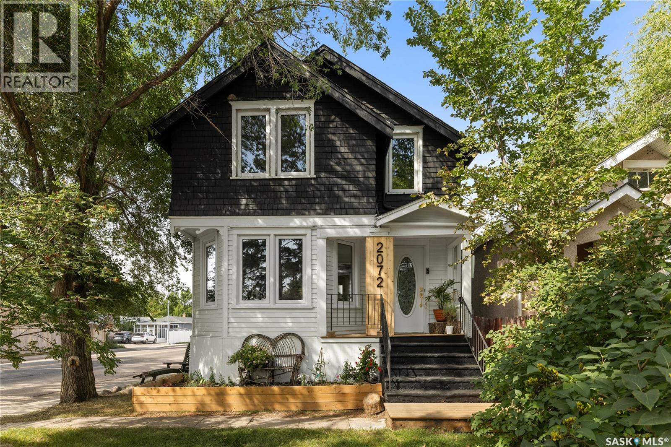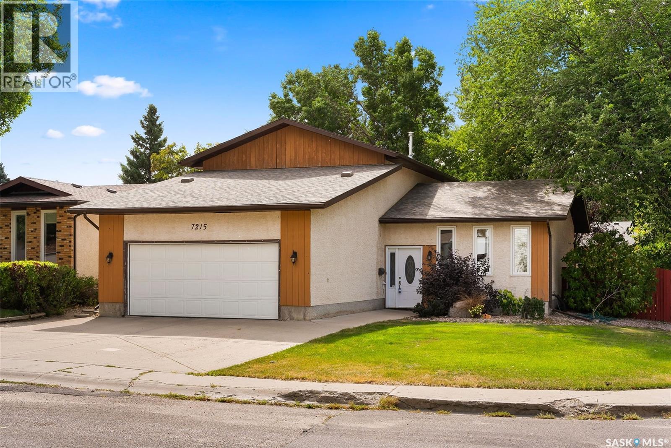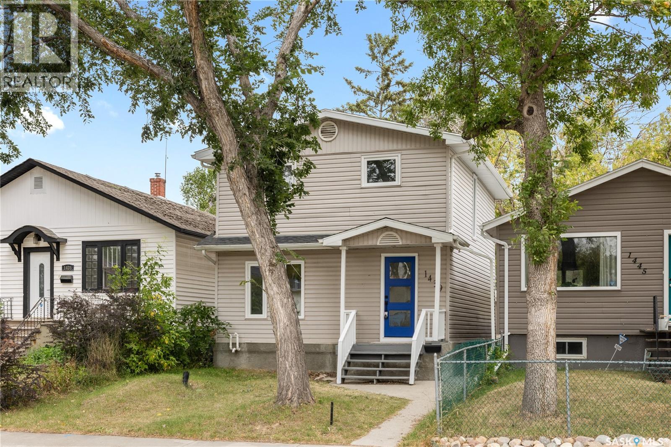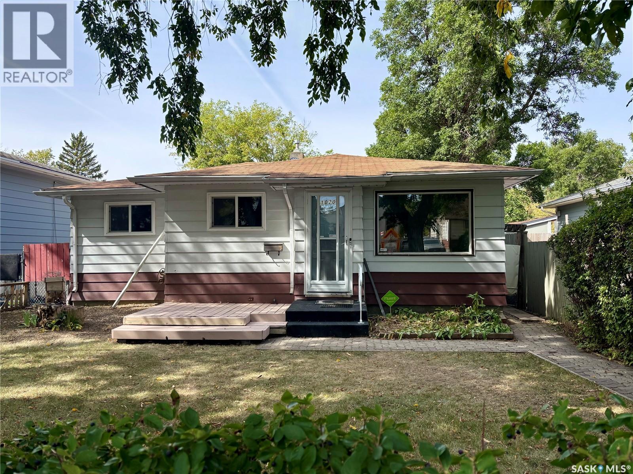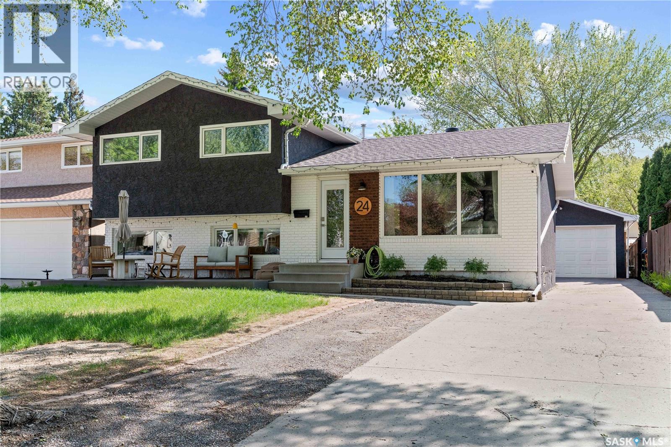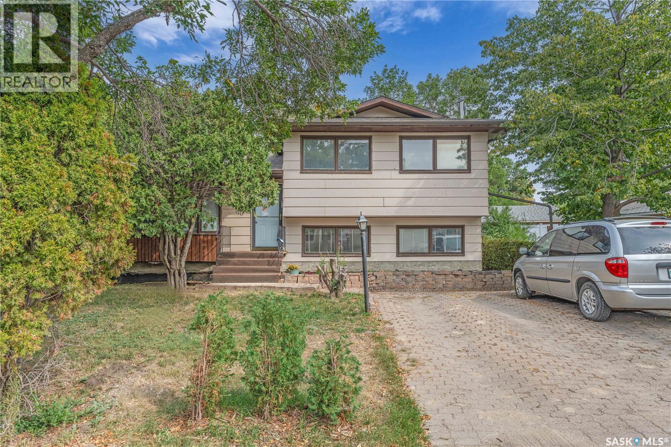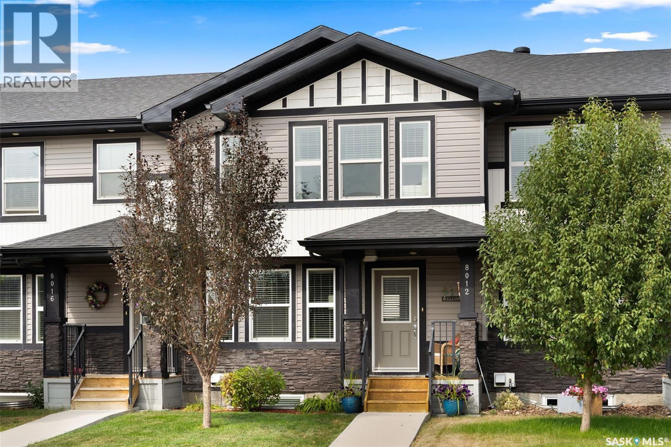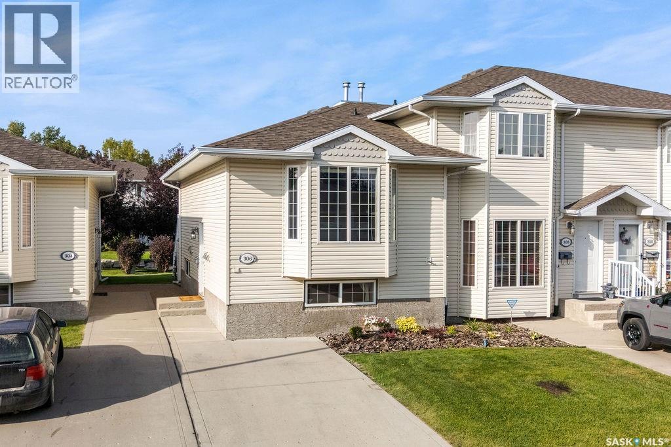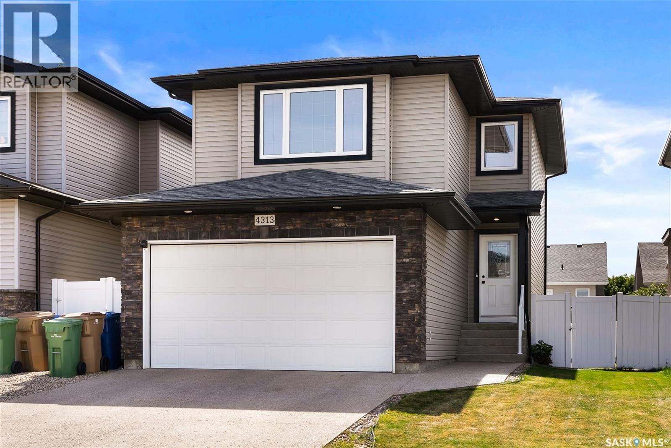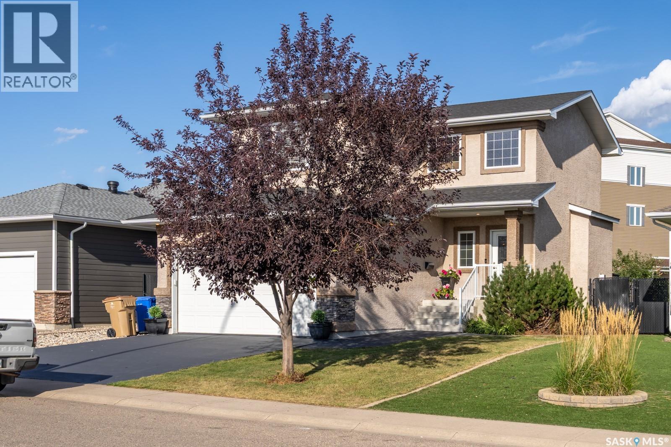
Highlights
Description
- Home value ($/Sqft)$336/Sqft
- Time on Houseful8 days
- Property typeSingle family
- Style2 level
- Neighbourhood
- Year built2007
- Mortgage payment
Welcome to this spacious and versatile 4 bedroom, 4 bath home with a bonus room and a second kitchen in the basement—perfect for today’s multi-generational family living. Built by Northridge Homes, a highly reputable builder, this residence blends thoughtful design with quality craftsmanship. The main floor impresses immediately with 9–12 ft ceilings, creating an airy and open feel. The kitchen is complete with granite countertops, a stylish tile backsplash, accent lighting, a walk-in pantry, and an oversized island that is perfect for entertaining. The Open concept home has a lot of windows throughout to capture that natural light. The living Room has a gas fireplace with stained maple cabinets. All main floor flooring is hardwood or tile. Mud room off the garage houses your 6 month old washer and dryer, as well as a half bath and upper storage cabinets. Upstairs, the spacious primary retreat offers the ultimate in relaxation with a spa-like ensuite featuring a soaker tub and separate shower. The walk-in closet should fit all your needs. The bonus room provides additional flexibility for a home office, playroom, or media space. The basement is fully developed with its own kitchen, bedroom, and bath, making it an excellent option for extended family or guests. Outside, you’ll appreciate the composite deck, ideal for summer gatherings, and recent updates including 2-year-old shingles and freshly painted driveway and garage floor. Inside, the washer and dryer are only 6 months old, adding further value. Located on a quiet crescent just steps from the park (a football toss away!), this home offers both tranquility and convenience. Don’t miss the opportunity to own this thoughtfully designed, move-in-ready home in a fantastic family-friendly location. (id:63267)
Home overview
- Cooling Central air conditioning, air exchanger
- Heat source Natural gas
- Heat type Forced air
- # total stories 2
- Has garage (y/n) Yes
- # full baths 4
- # total bathrooms 4.0
- # of above grade bedrooms 4
- Subdivision Lakeridge rg
- Directions 2222315
- Lot dimensions 5724
- Lot size (acres) 0.13449249
- Building size 1788
- Listing # Sk016729
- Property sub type Single family residence
- Status Active
- Bedroom 2.921m X 3.226m
Level: 2nd - Ensuite bathroom (# of pieces - 4) 1.829m X Measurements not available
Level: 2nd - Primary bedroom 3.632m X 4.394m
Level: 2nd - Bathroom (# of pieces - 4) Measurements not available
Level: 2nd - Bedroom 2.743m X Measurements not available
Level: 2nd - Other 2.438m X Measurements not available
Level: 2nd - Kitchen 2.642m X 2.362m
Level: Basement - Family room 3.251m X 6.807m
Level: Basement - Bathroom (# of pieces - 3) Measurements not available
Level: Basement - Bedroom 2.921m X 3.251m
Level: Basement - Other 3.2m X 4.724m
Level: Basement - Bathroom (# of pieces - 2) Measurements not available
Level: Main - Kitchen 3.962m X 3.353m
Level: Main - Foyer 3.15m X 2.87m
Level: Main - Living room 3.988m X 4.775m
Level: Main - Other 2.642m X 2.489m
Level: Main - Dining room Measurements not available X 3.353m
Level: Main
- Listing source url Https://www.realtor.ca/real-estate/28785214/4738-mazinke-crescent-regina-lakeridge-rg
- Listing type identifier Idx

$-1,600
/ Month

