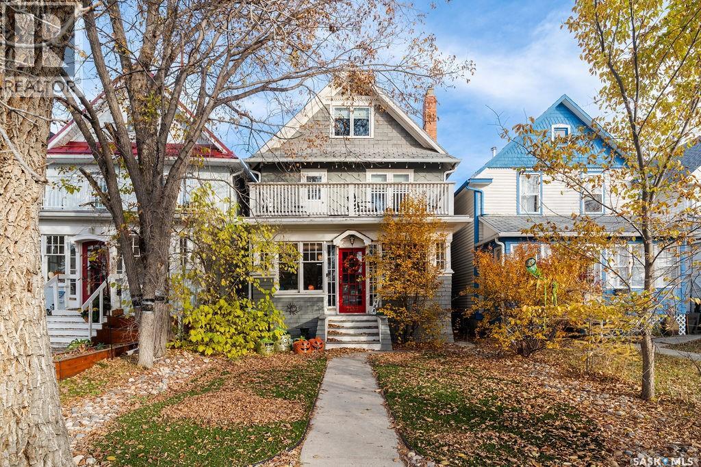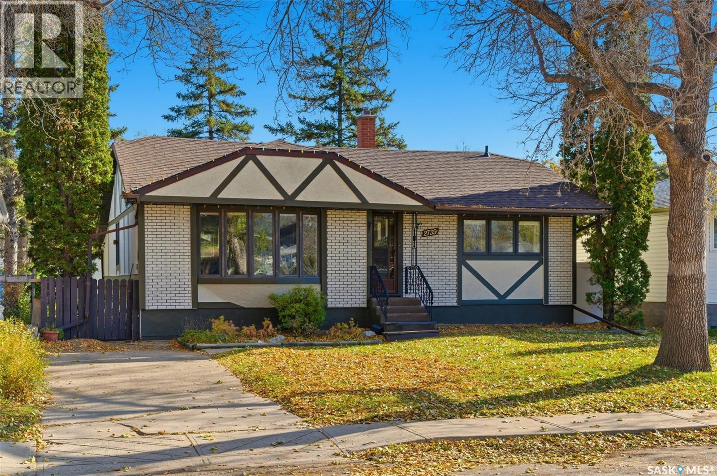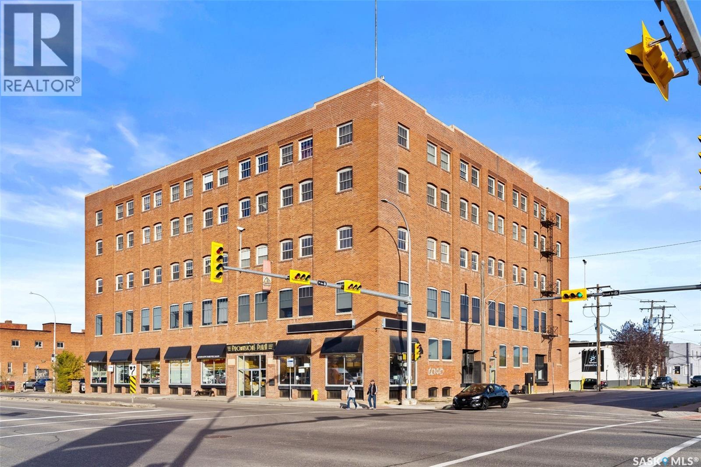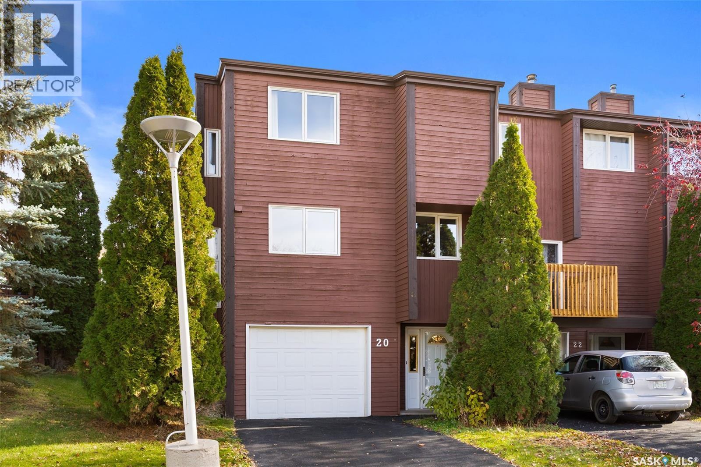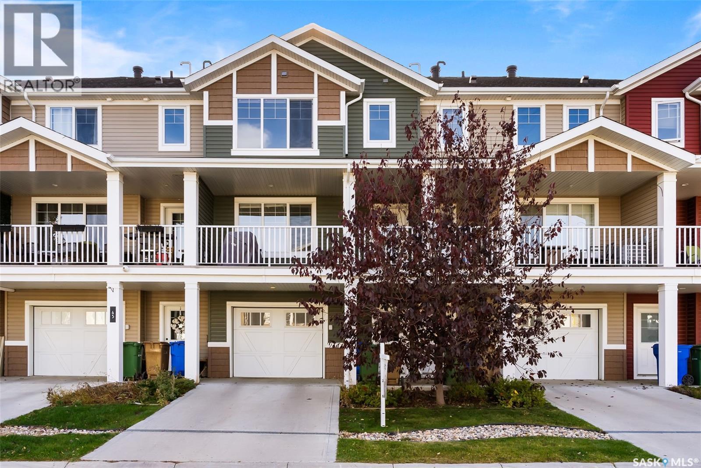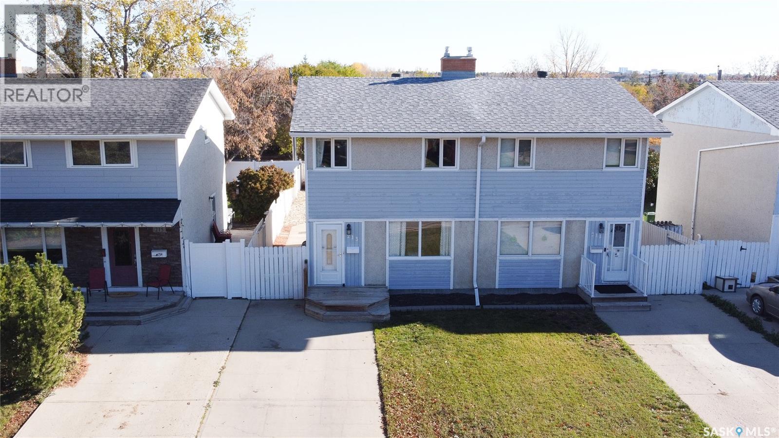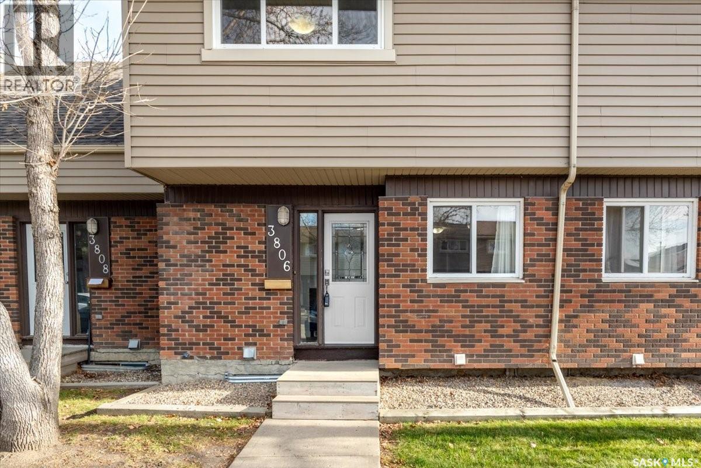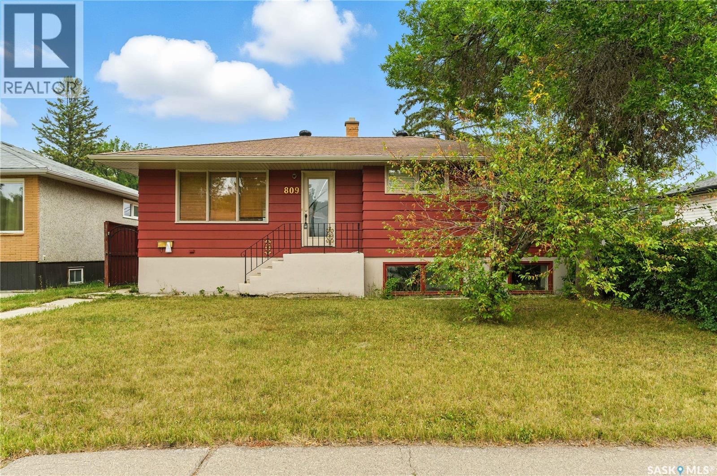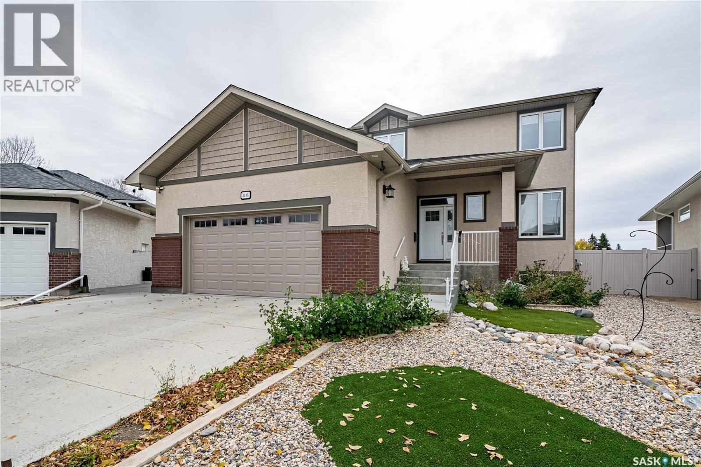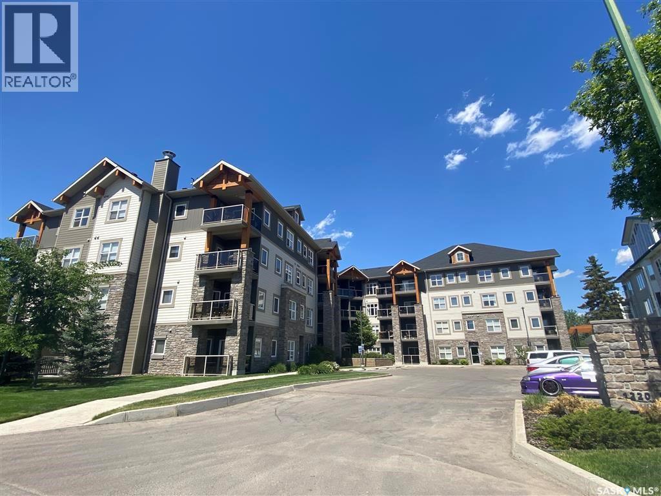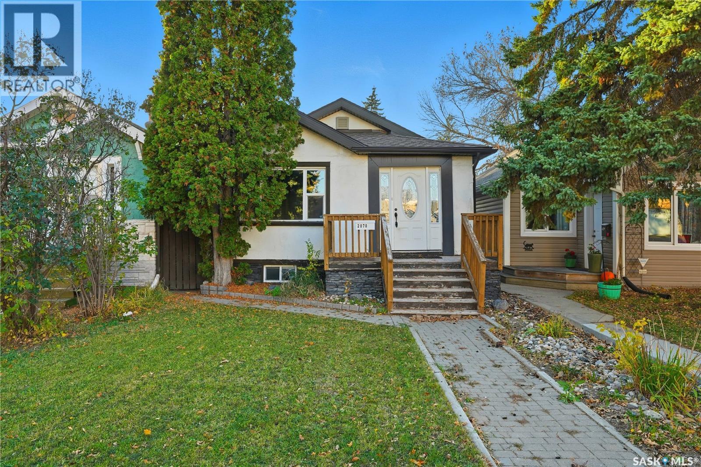- Houseful
- SK
- Regina
- Harbour Landing
- 4813 Upson Rd
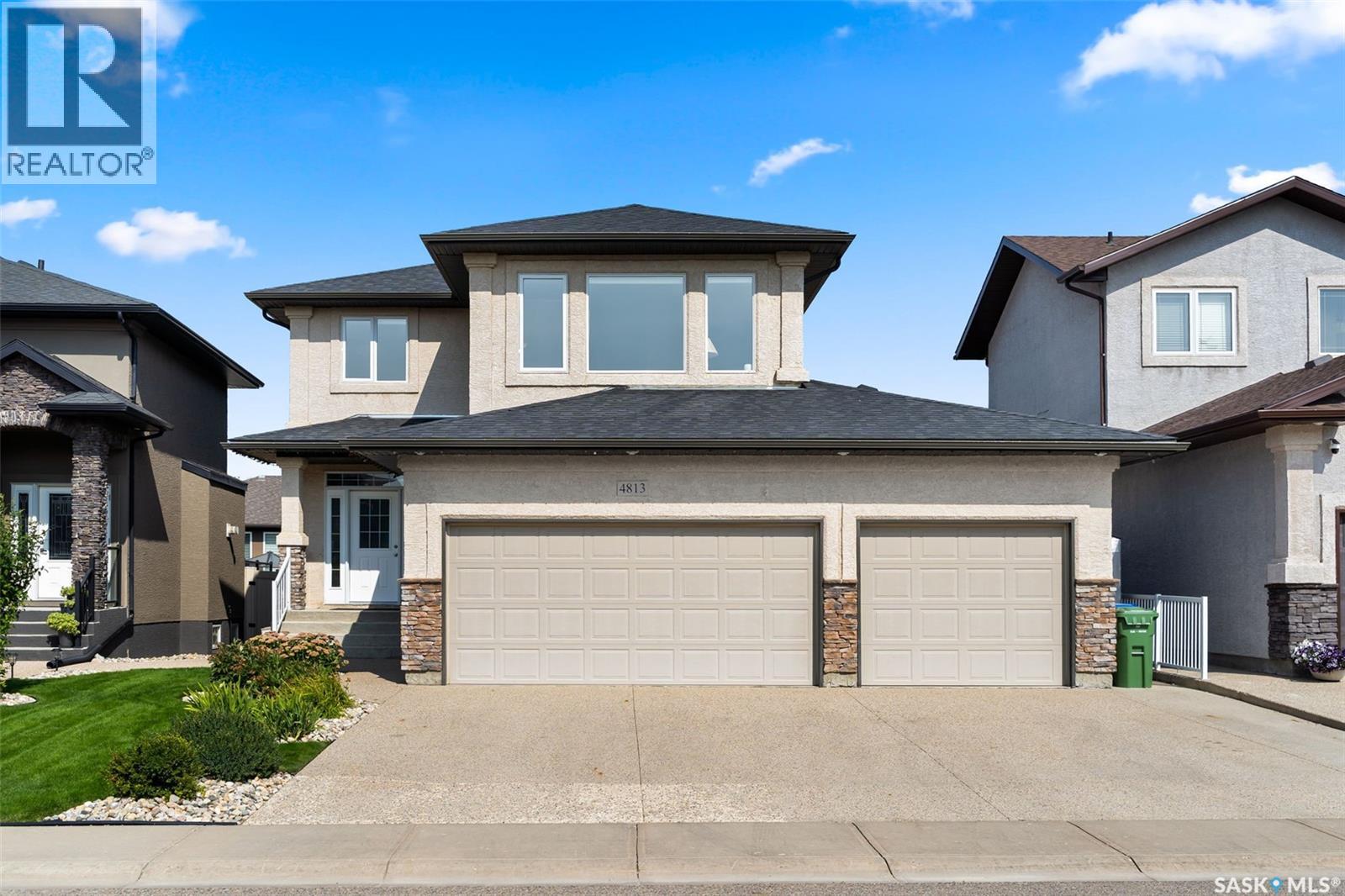
Highlights
Description
- Home value ($/Sqft)$324/Sqft
- Time on Houseful46 days
- Property typeSingle family
- Style2 level
- Neighbourhood
- Year built2011
- Mortgage payment
Welcome to 4813 Upson Road – an impeccably maintained 2,126 sq ft two-storey home in the very heart of Harbour Landing, presented by the original owner. Nestled on the highly sought-after and ideally situated Upson Road, this stunning residence is in absolute mint condition, showcasing undeniable pride of ownership throughout. The home features an attached triple car garage, a fully fenced yard with an underground sprinkler system, and a basement ready to be developed into a one- or two-bedroom suite with a separate entrance. Step inside to a bright, open-concept main floor where you'll find a chef-inspired kitchen upgraded with granite countertops, a custom-built wall oven and microwave, a convenient corner pantry, a spacious eat-up island, and all stainless-steel appliances. Hardwood flooring flows into the living room, highlighted by a cozy gas fireplace with a stone border finish and large, sun-filled windows. The main floor is completed with a practical laundry area and a 2-piece bathroom. Upstairs, discover a spacious primary bedroom with a relaxing 5-piece en-suite complete with a soaker tub. Two additional well-proportioned bedrooms, a 4-piece bathroom with elegant granite counters, a large bonus room with high ceilings and a fireplace, and a generous office space provide perfect room for family, work, and leisure. Outside, your private oasis awaits. The beautiful backyard features a large composite deck and is a gardener’s dream with nourished soil that produces abundantly during harvest season—plus two sheds for extra storage. This home perfectly combines style, function, and potential in one of Regina’s most desirable neighbourhoods. This is the perfect package, ready for you to call it home (id:63267)
Home overview
- Cooling Central air conditioning, air exchanger
- Heat source Natural gas
- # total stories 2
- Fencing Fence
- Has garage (y/n) Yes
- # full baths 3
- # total bathrooms 3.0
- # of above grade bedrooms 3
- Subdivision Harbour landing
- Lot desc Lawn, underground sprinkler, garden area
- Lot dimensions 5511
- Lot size (acres) 0.12948778
- Building size 2126
- Listing # Sk018117
- Property sub type Single family residence
- Status Active
- Bedroom 2.794m X 3.251m
Level: 2nd - Primary bedroom 3.708m X 4.445m
Level: 2nd - Ensuite bathroom (# of pieces - 5) Measurements not available
Level: 2nd - Bathroom (# of pieces - 4) Measurements not available
Level: 2nd - Office 2.362m X 2.591m
Level: 2nd - Bonus room 4.394m X 3.658m
Level: 2nd - Bedroom 2.87m X 2.87m
Level: 2nd - Other 7.671m X 9.195m
Level: Basement - Laundry 1.422m X 1.854m
Level: Main - Bathroom (# of pieces - 2) Measurements not available
Level: Main - Foyer 2.261m X 3.658m
Level: Main - Kitchen 3.124m X 3.581m
Level: Main - Living room 4.369m X 4.978m
Level: Main - Dining room 3.353m X 2.565m
Level: Main
- Listing source url Https://www.realtor.ca/real-estate/28848417/4813-upson-road-regina-harbour-landing
- Listing type identifier Idx

$-1,837
/ Month

