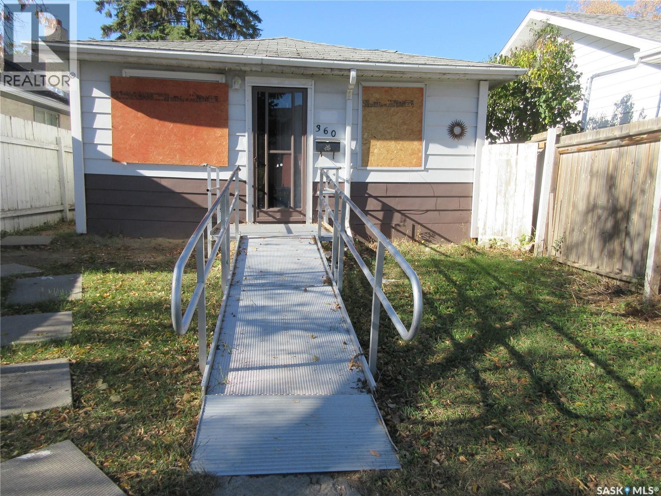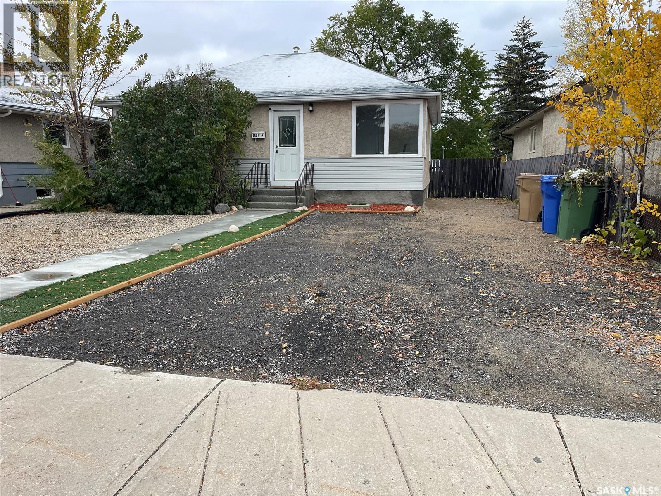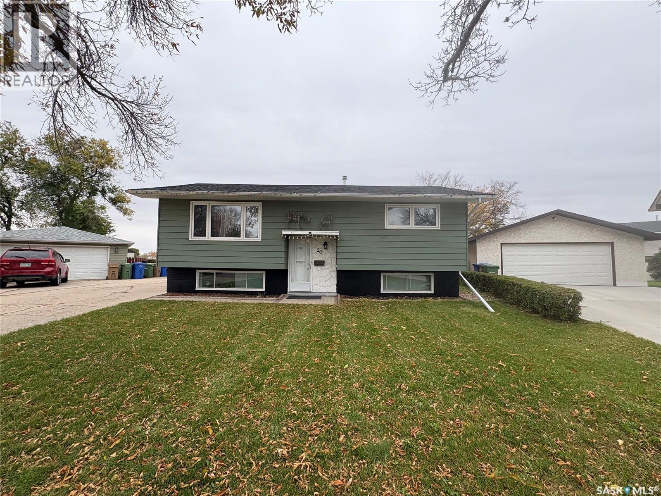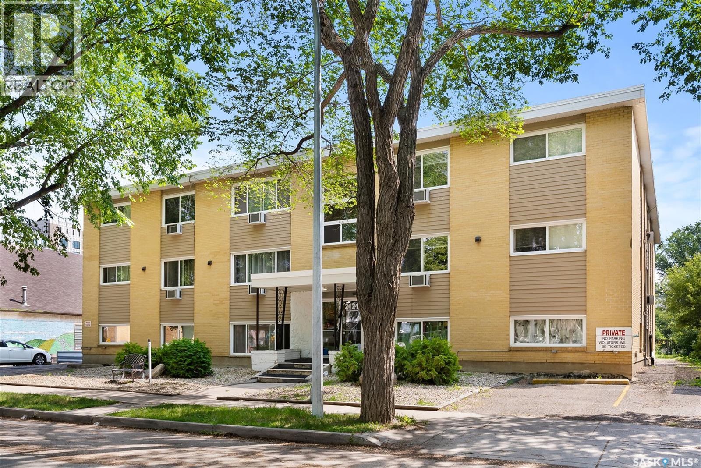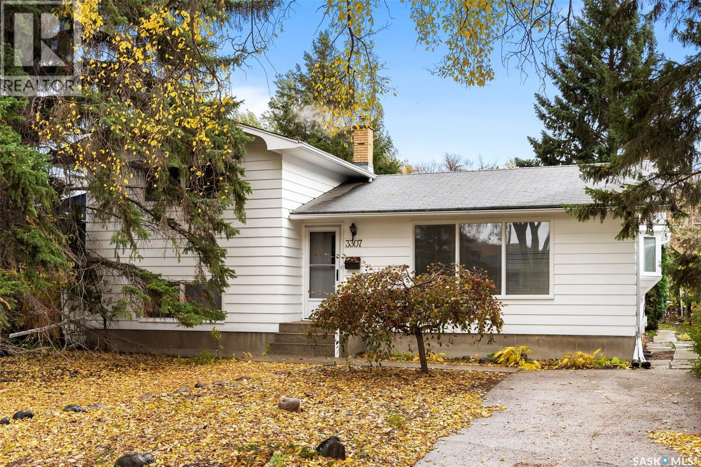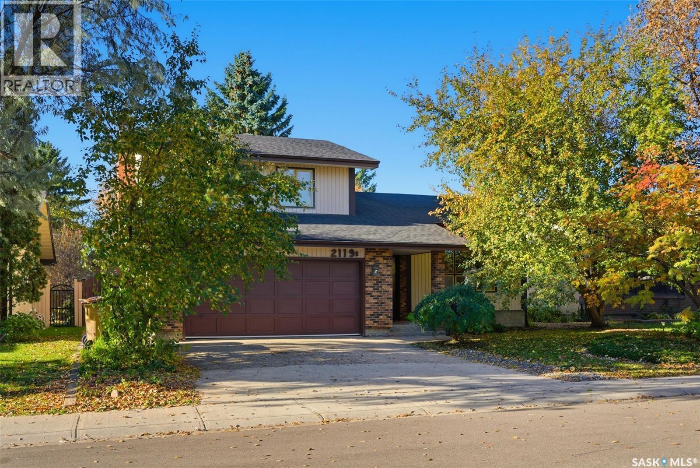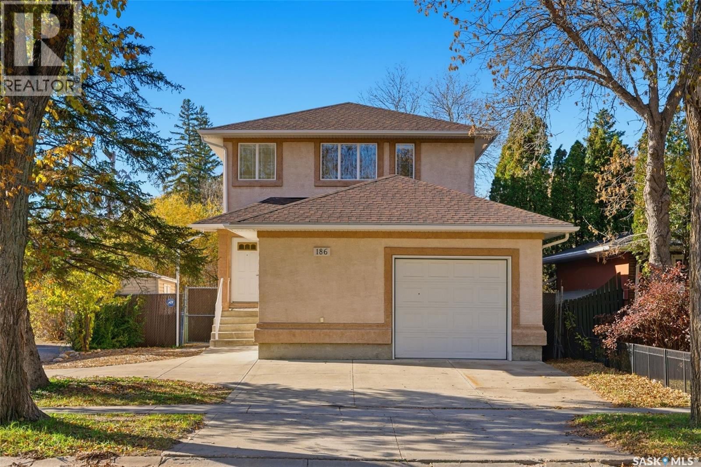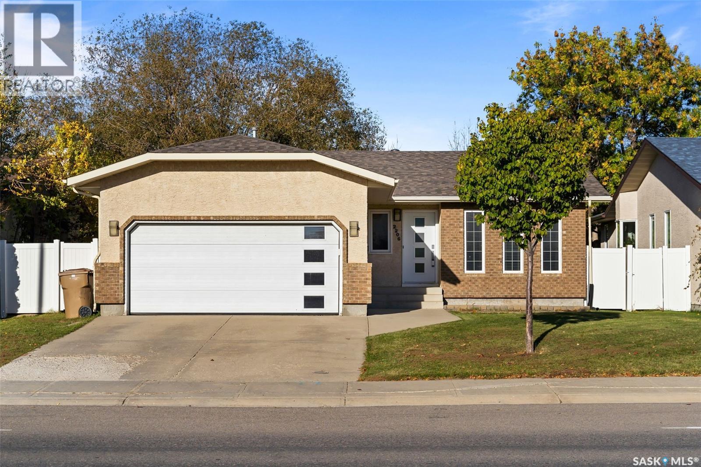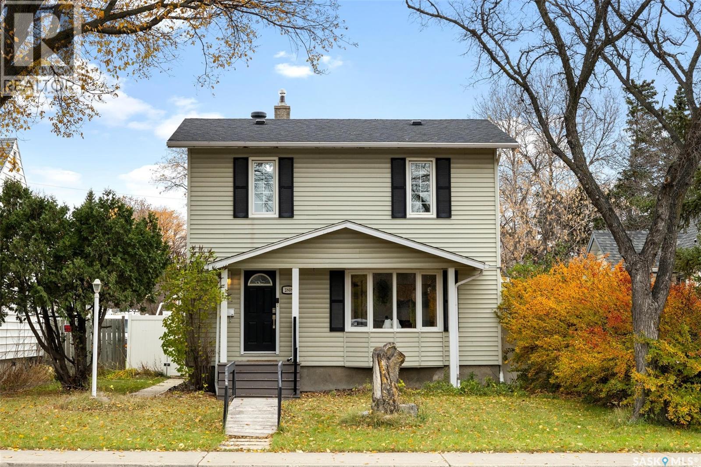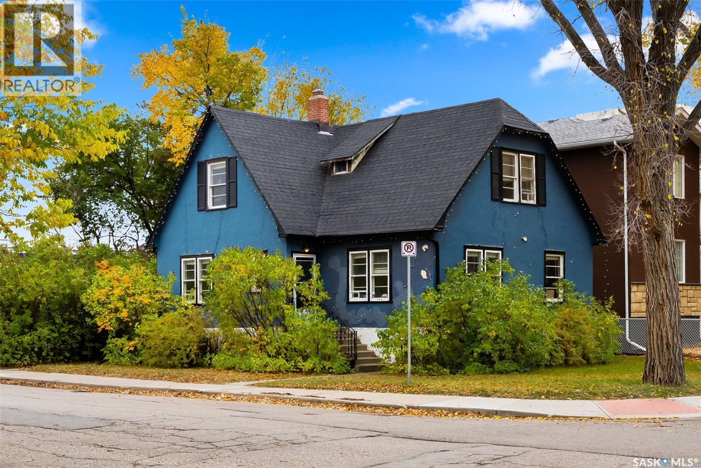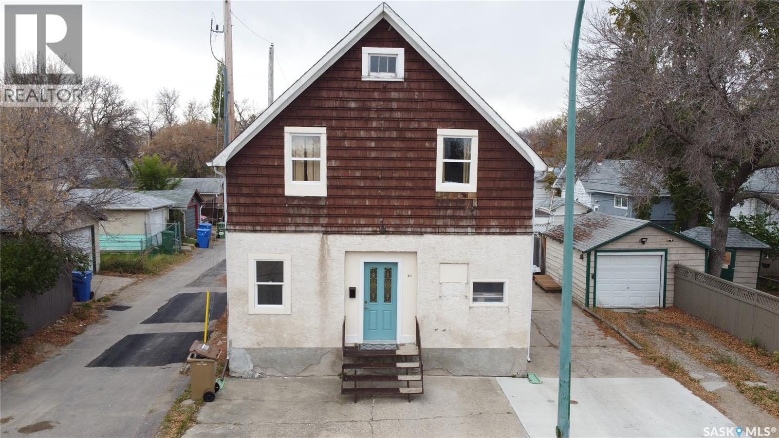- Houseful
- SK
- Regina
- Arcola East
- 4818 Sandpiper Cres E
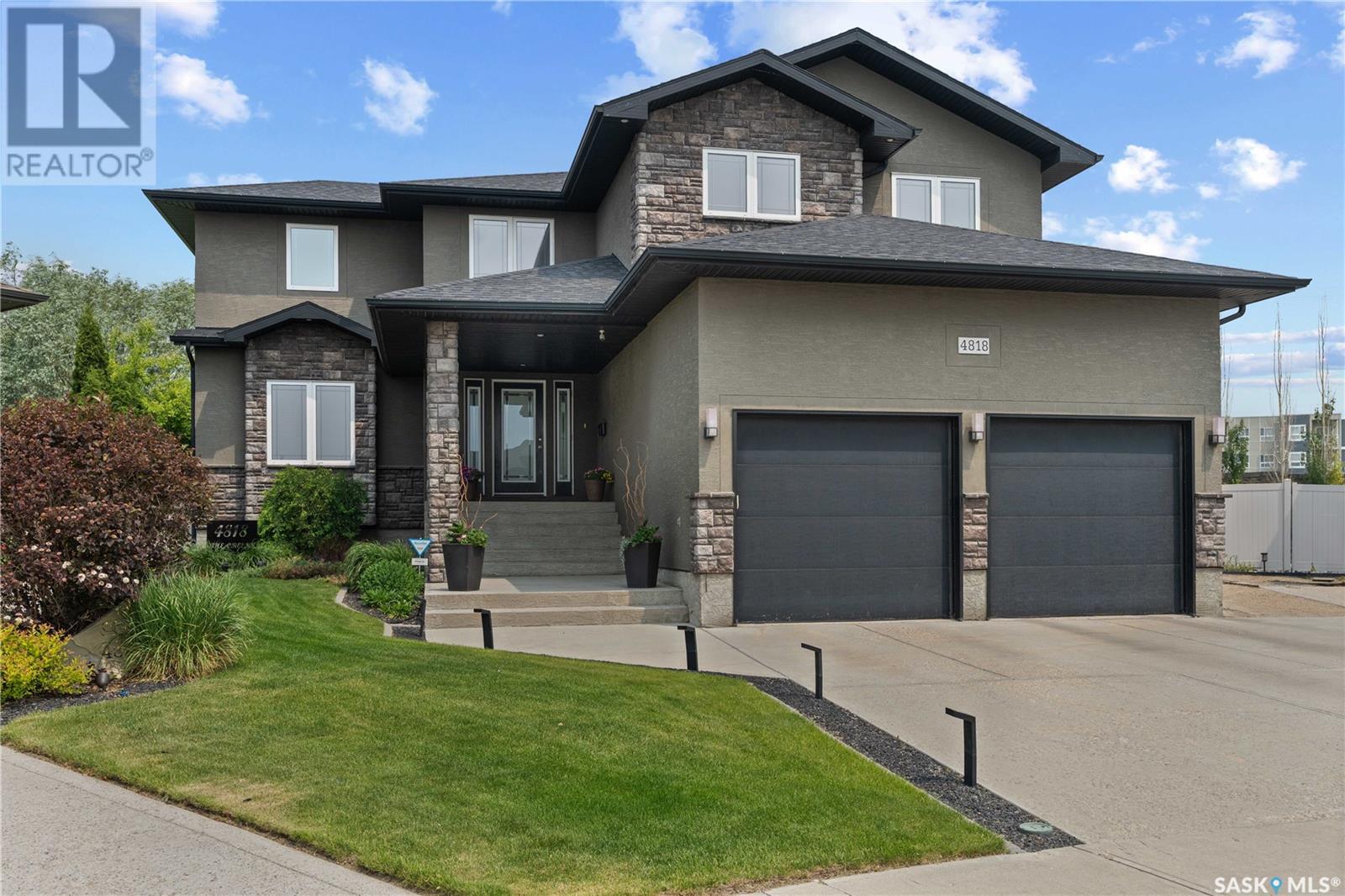
4818 Sandpiper Cres E
4818 Sandpiper Cres E
Highlights
Description
- Home value ($/Sqft)$380/Sqft
- Time on Houseful133 days
- Property typeSingle family
- Style2 level
- Neighbourhood
- Year built2011
- Mortgage payment
Stunning home in the Creeks was voted Best Custom Home under 2400 sq/ft in 2012 by the Regina Home Builders Association. Built by Stahhman Homes, attention to detail is on display. Exceptional street appeal with stone exterior, wide concrete step to a covered veranda. Step inside to a welcoming tiled entrance which is anchored by the gorgeous main floor office that measures 12 x 12. Carefully designed kitchen is positioned to entertain by overlooking the living room, dining room and views of the park-like backyard. The kitchen features custom stained maple cabinetry, granite countertops, gas range stove, stainless steel appliances and flanked by a convenient butler's pantry. Gorgeous tigerwood walnut flooring provides warm luxurious feel. Second level showcases 3 bedrooms including a large primary bedroom with in-ceiling speakers, a spa-like ensuite with ceramic tiled floor, 5 foot tiled walk in shower, jetted tub. Basement is nearly finished and just needs some finishing touches to make it your own. 4th bedroom, rec-room and 3 piece bathroom. Step outside and be WOWED by the meticulously cared for backyard (27 trees planted!), outdoor kitchen, wood burning firepit and smoker. Storage shed has power to it. Underground sprinklers front and back. (id:63267)
Home overview
- Cooling Central air conditioning
- Heat source Natural gas
- Heat type Forced air
- # total stories 2
- Fencing Fence
- Has garage (y/n) Yes
- # full baths 4
- # total bathrooms 4.0
- # of above grade bedrooms 4
- Subdivision The creeks
- Lot desc Lawn, underground sprinkler
- Lot dimensions 13275
- Lot size (acres) 0.3119126
- Building size 2370
- Listing # Sk009289
- Property sub type Single family residence
- Status Active
- Bedroom 3.353m X 3.048m
Level: 2nd - Bedroom 3.353m X 3.251m
Level: 2nd - Bathroom (# of pieces - 4) 3.048m X 1.829m
Level: 2nd - Ensuite bathroom (# of pieces - 5) Measurements not available
Level: 2nd - Primary bedroom 4.064m X 4.724m
Level: 2nd - Other 5.537m X 8.941m
Level: Basement - Den 3.886m X 3.2m
Level: Basement - Bedroom 3.175m X 3.099m
Level: Basement - Bathroom (# of pieces - 3) 2.337m X 1.778m
Level: Basement - Other Measurements not available
Level: Basement - Laundry 1.702m X 1.727m
Level: Main - Dining room 4.115m X 4.775m
Level: Main - Office 3.658m X 3.81m
Level: Main - Bathroom (# of pieces - 2) 1.524m X 1.727m
Level: Main - Other 2.438m X 1.651m
Level: Main - Living room 4.115m X 4.775m
Level: Main - Foyer 3.327m X 2.946m
Level: Main - Kitchen Measurements not available
Level: Main
- Listing source url Https://www.realtor.ca/real-estate/28466822/4818-sandpiper-crescent-e-regina-the-creeks
- Listing type identifier Idx

$-2,400
/ Month

