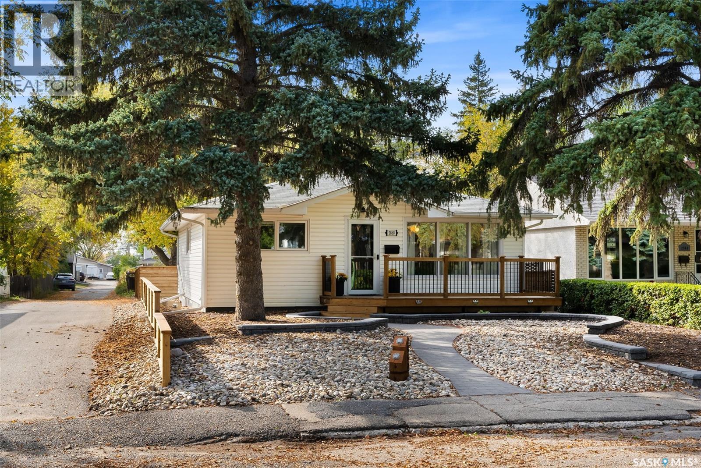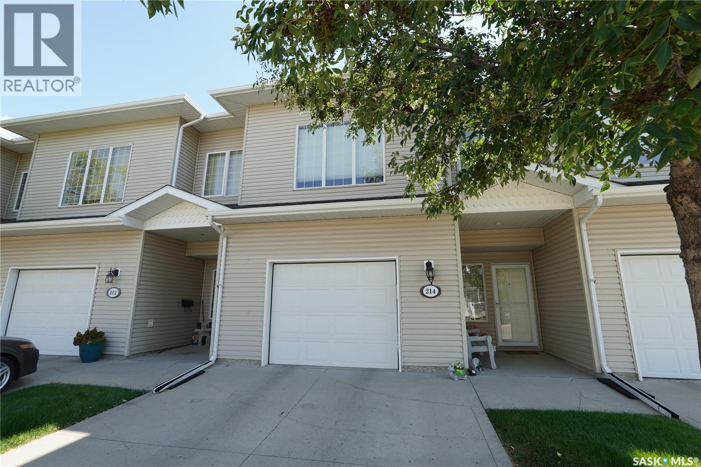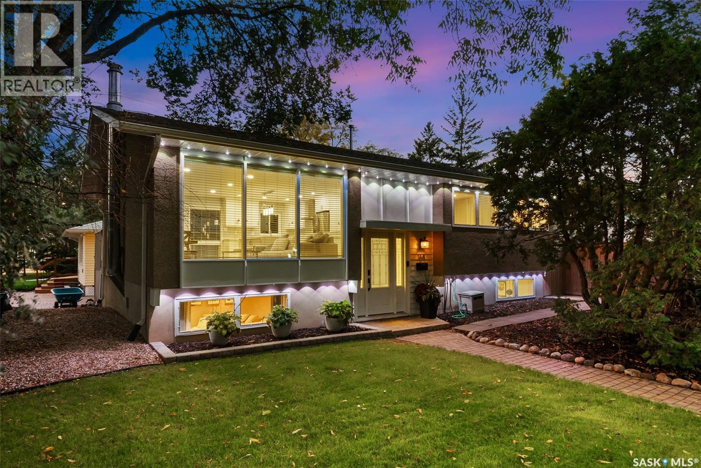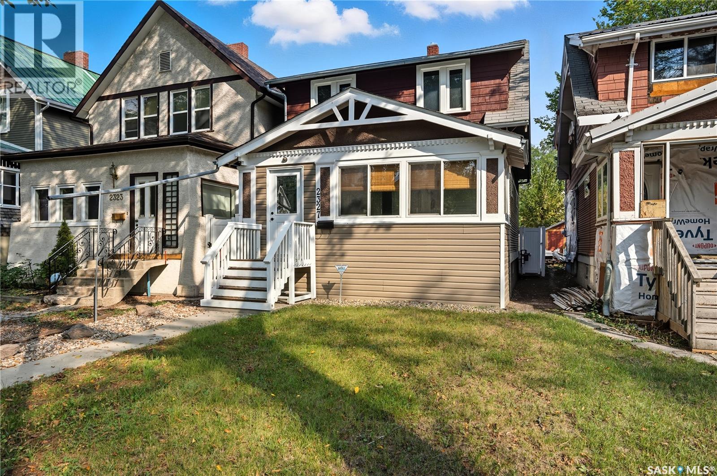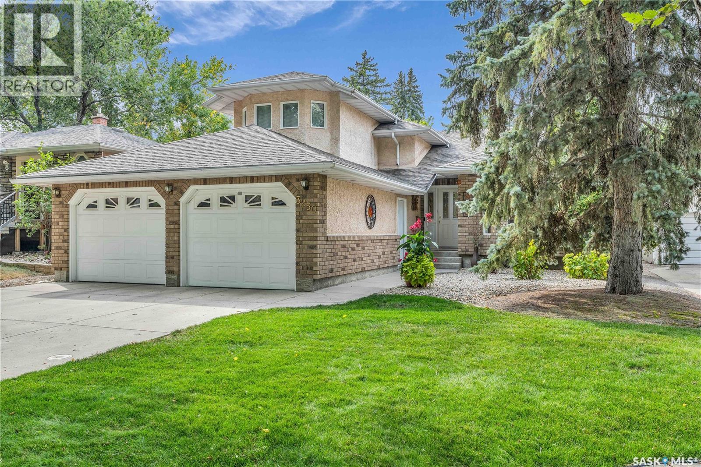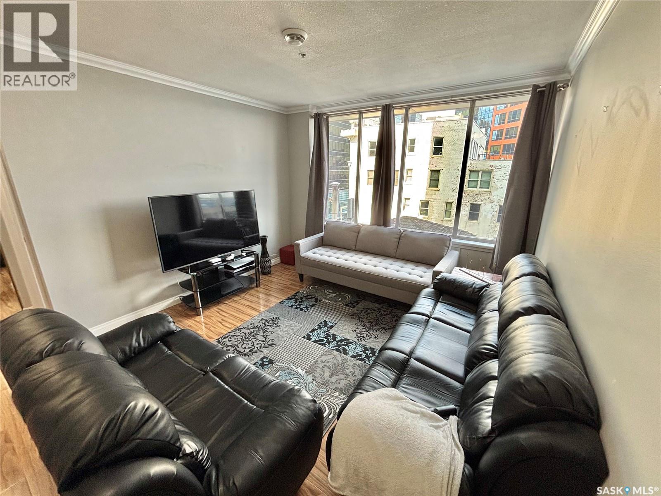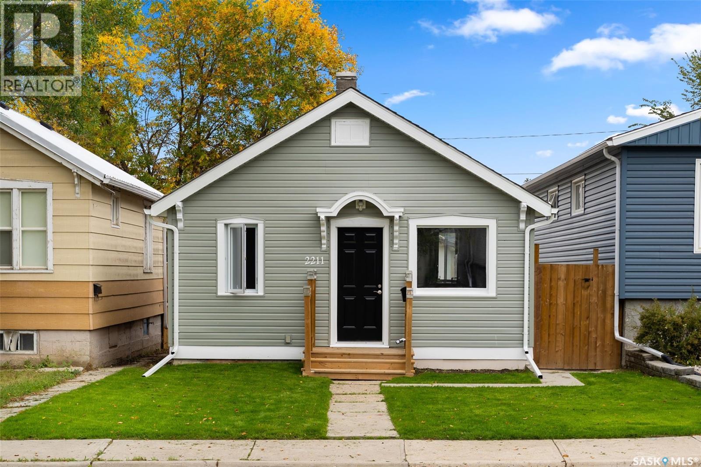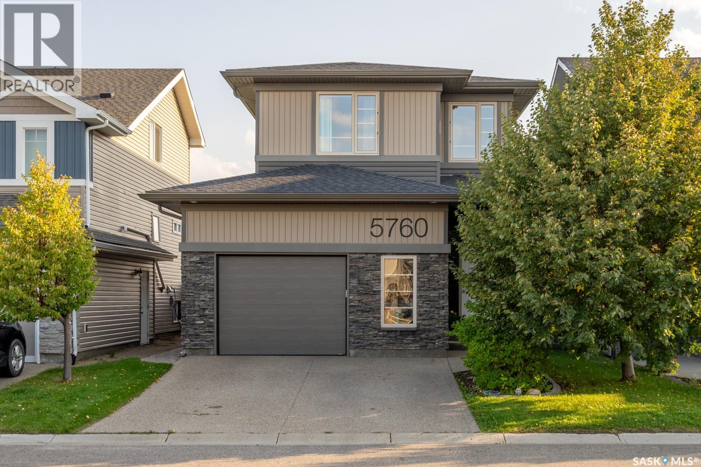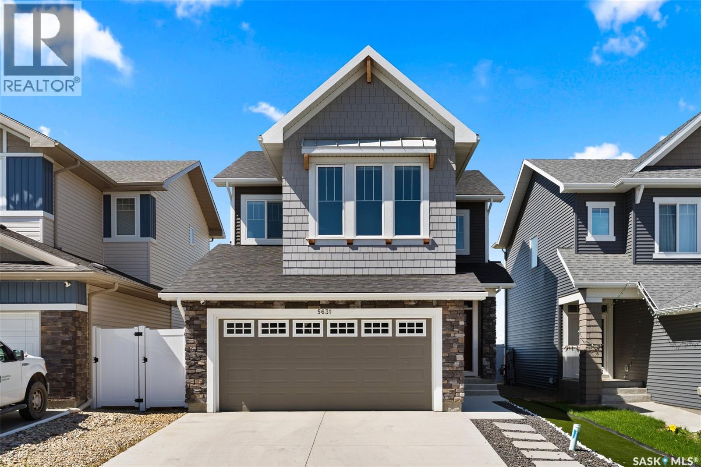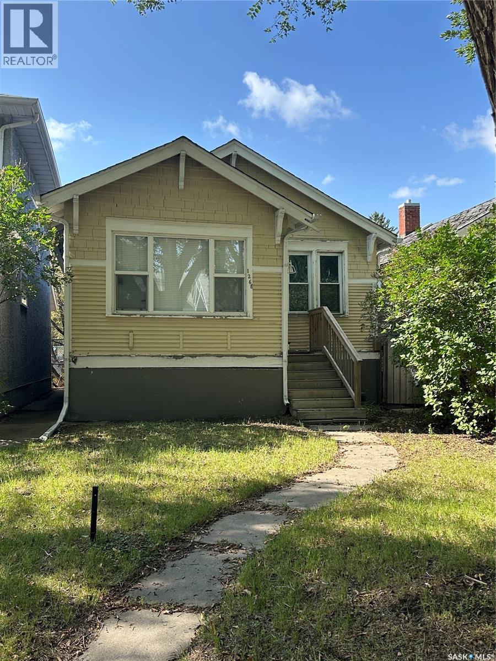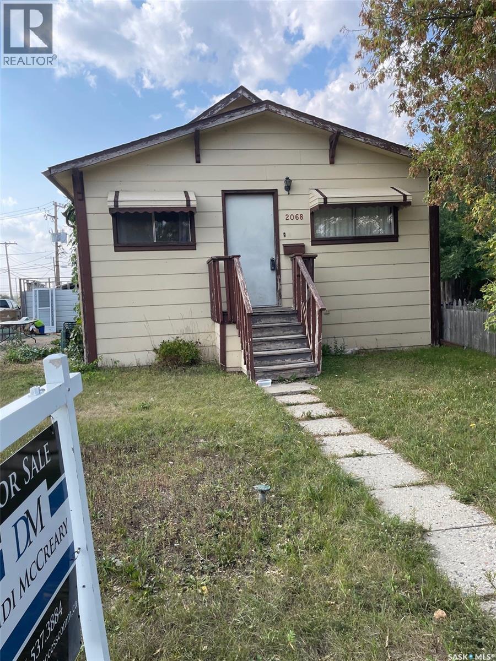- Houseful
- SK
- Regina
- Harbour Landing
- 4891 Trinity Lane Unit 104
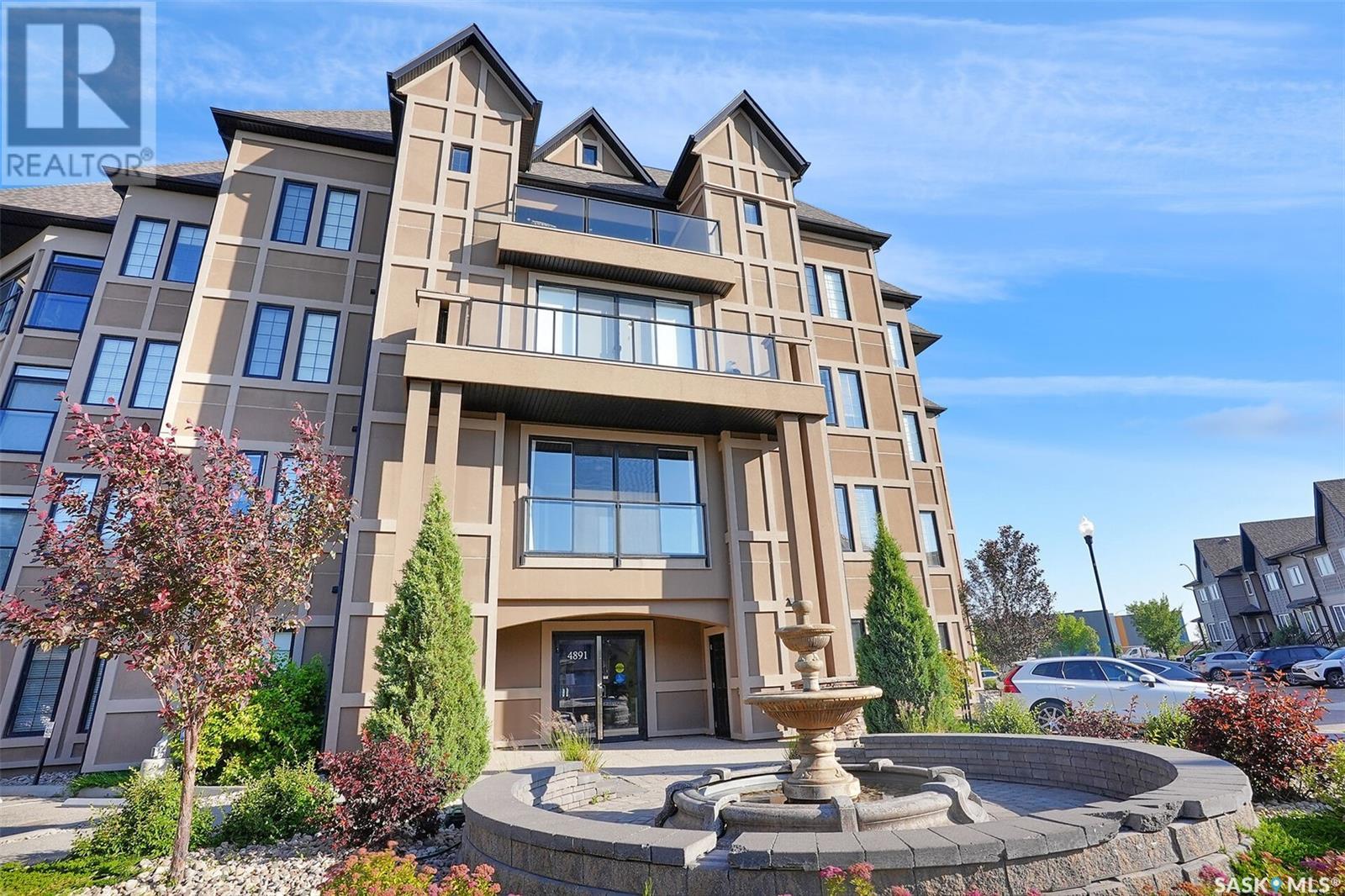
4891 Trinity Lane Unit 104
4891 Trinity Lane Unit 104
Highlights
Description
- Home value ($/Sqft)$318/Sqft
- Time on Houseful69 days
- Property typeSingle family
- StyleHigh rise
- Neighbourhood
- Year built2013
- Garage spaces1
- Mortgage payment
Lovely and Bright Executive South-Facing Condo. Welcome to this beautifully maintained, south-facing executive condo featuring a bright, open-concept floor plan ideal for entertaining. The spacious living area includes an inviting electric fireplace and opens into a cozy sunroom—perfect for relaxing. The modern kitchen offers a central island, sleek stainless steel appliances, granite countertops, and a generous walk-in pantry. The roomy bedroom includes a large walk-in closet, and the unit is completed with a full 4-piece bath and convenient in-suite laundry. This well-built complex is known for its exceptional soundproofing and insulation, providing a quiet and peaceful living environment. Included with the unit is one heated main-floor parking stall, and additional storage space is available in the basement on the east side. Residents can enjoy a main floor common amenity room, and a guest suite is available to rent for just $25 per night. Extra parking may be available for purchase or rent. (id:63267)
Home overview
- Cooling Central air conditioning
- Heat source Natural gas
- Heat type Forced air
- # garage spaces 1
- Has garage (y/n) Yes
- # full baths 1
- # total bathrooms 1.0
- # of above grade bedrooms 1
- Community features Pets allowed with restrictions
- Subdivision Harbour landing
- Lot desc Lawn
- Lot size (acres) 0.0
- Building size 764
- Listing # Sk012103
- Property sub type Single family residence
- Status Active
- Kitchen 4.801m X 3.759m
Level: Main - Bathroom (# of pieces - 4) Level: Main
- Bedroom 3.404m X 3.48m
Level: Main - Laundry Level: Main
- Living room 5.08m X 3.581m
Level: Main - Sunroom 4.064m X 2.845m
Level: Main - Dining room 2.515m X 3.759m
Level: Main
- Listing source url Https://www.realtor.ca/real-estate/28590649/104-4891-trinity-lane-regina-harbour-landing
- Listing type identifier Idx

$-349
/ Month

