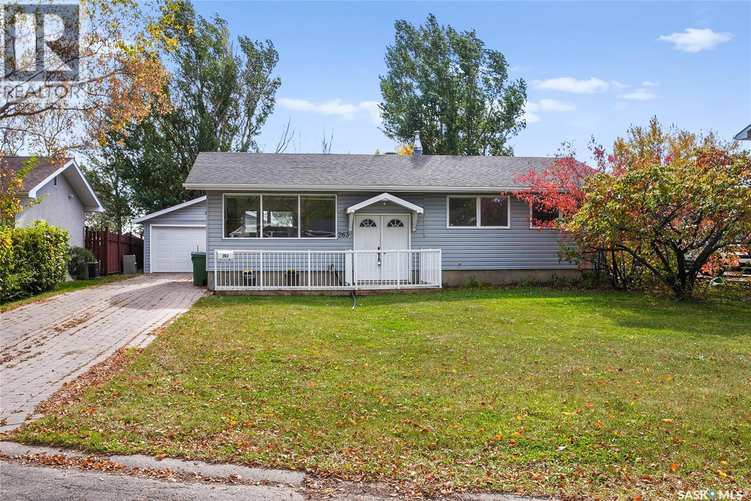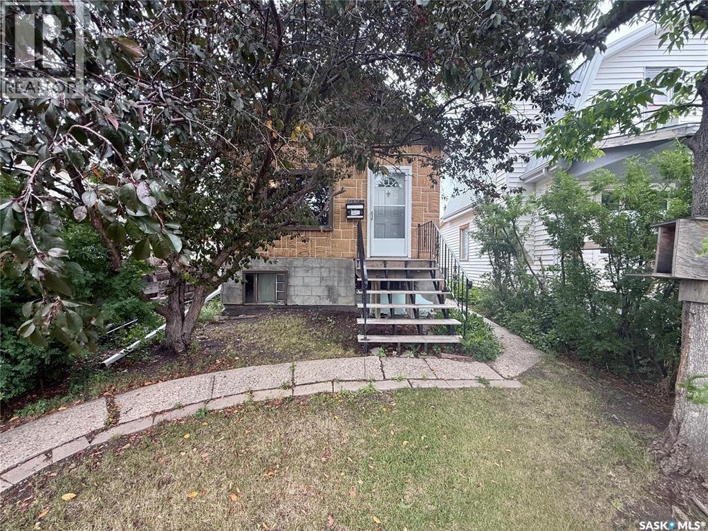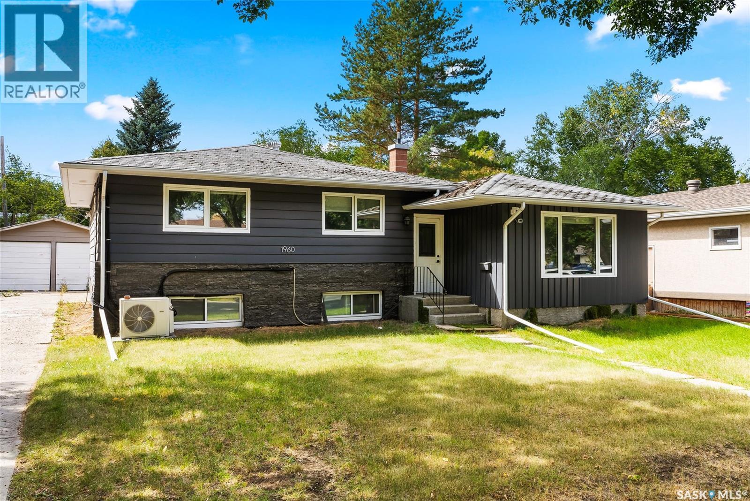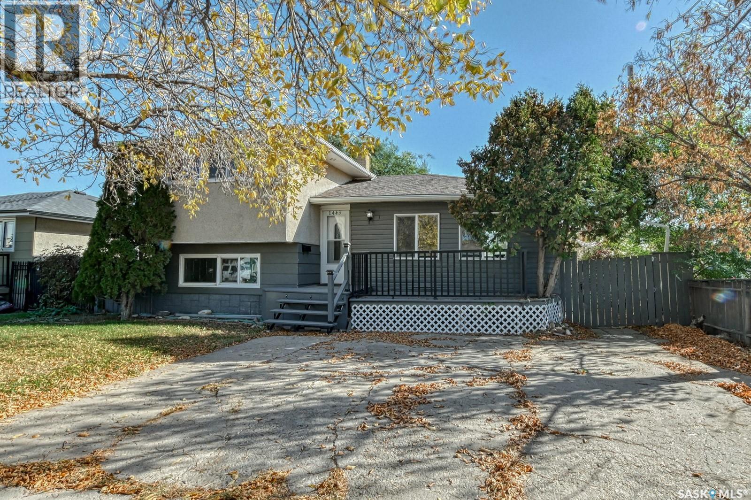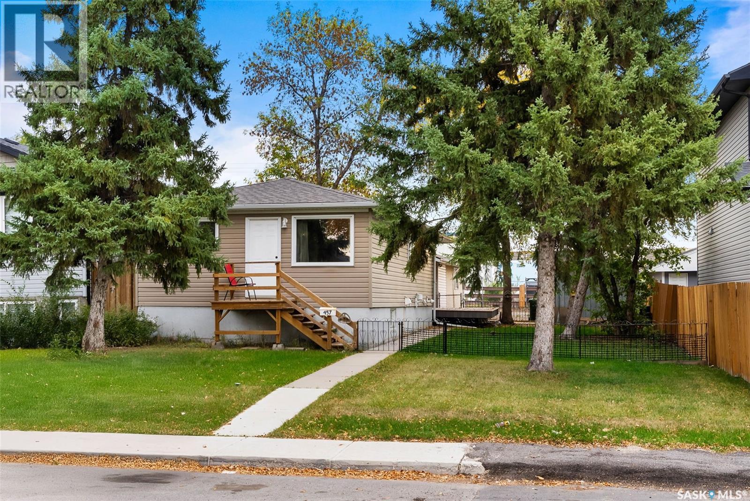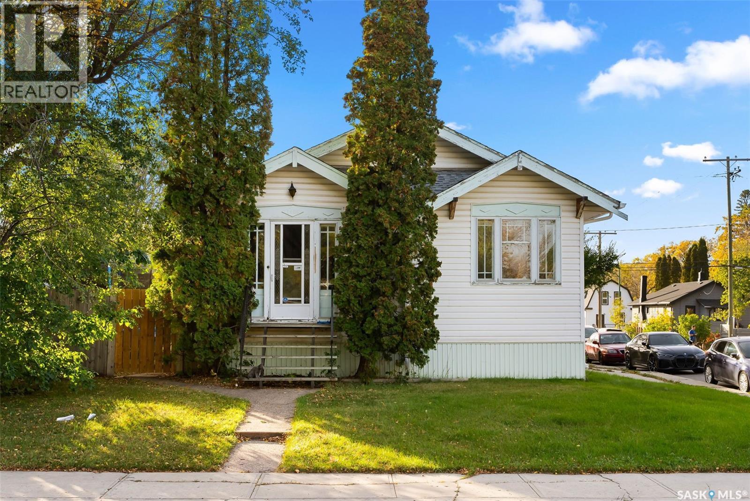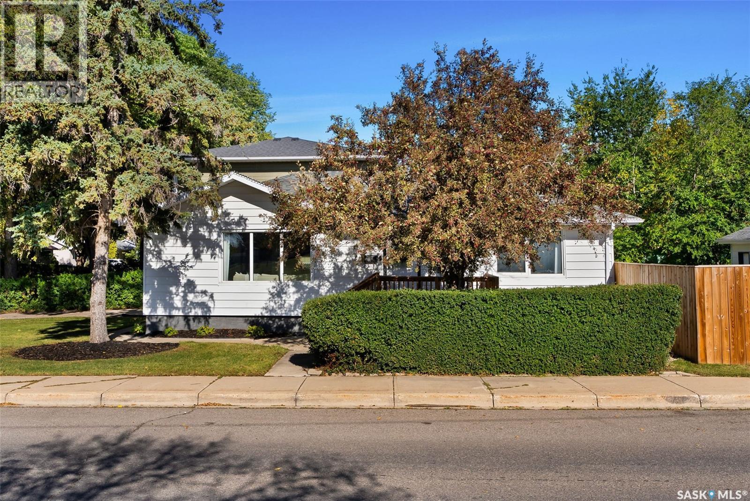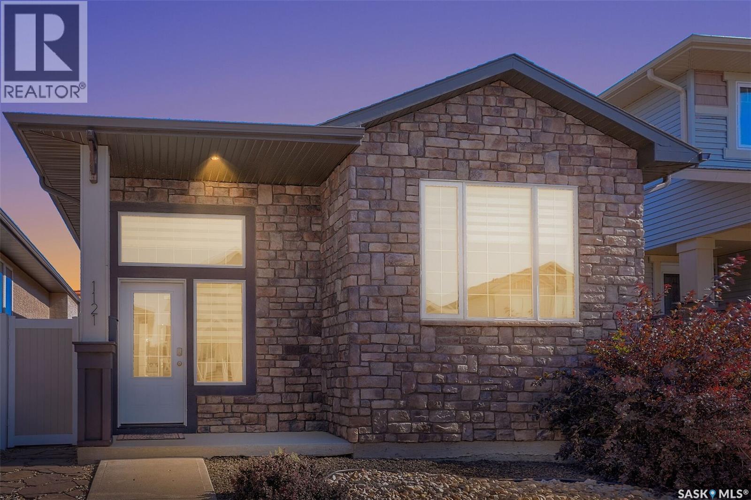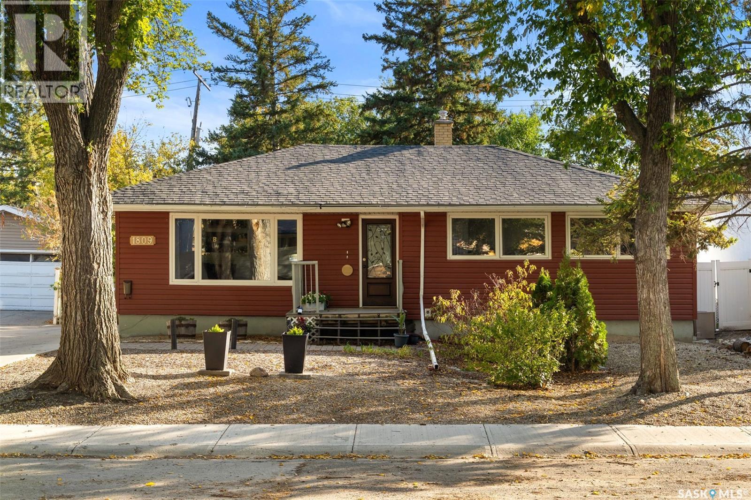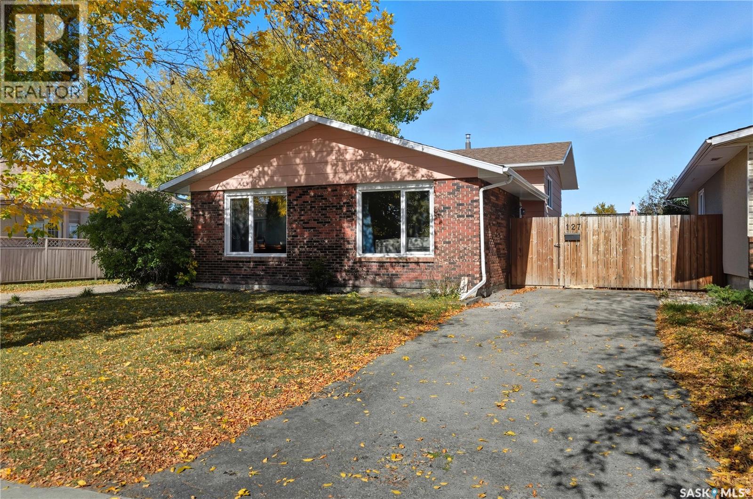- Houseful
- SK
- Regina
- Normanview
- 5011 7 Avenue North
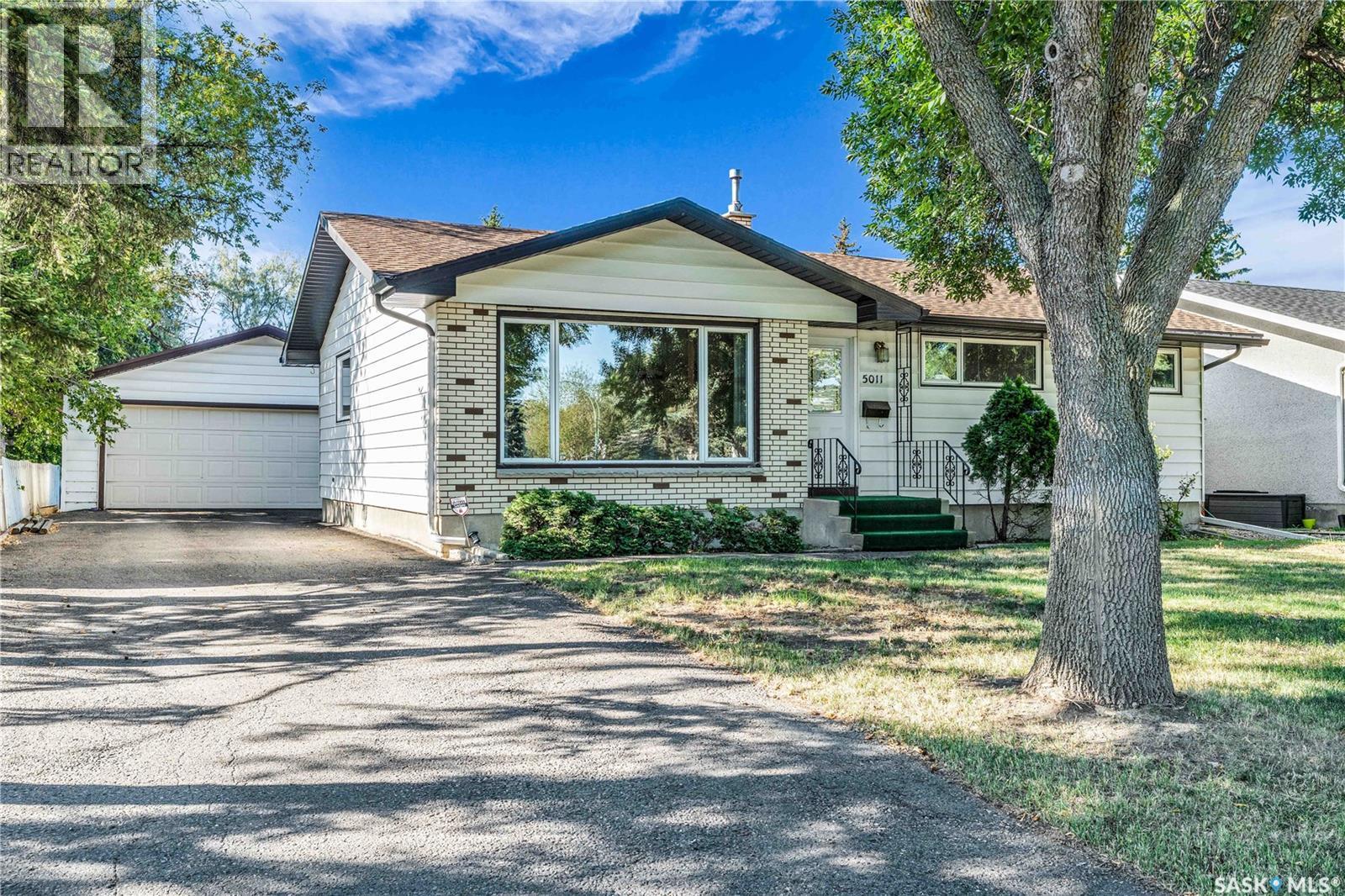
Highlights
Description
- Home value ($/Sqft)$251/Sqft
- Time on Housefulnew 1 hour
- Property typeSingle family
- StyleBungalow
- Neighbourhood
- Year built1967
- Mortgage payment
Welcome to this lovely bungalow showcasing 1,151 sq ft located at 5011 7th Ave N. in Normanview. Proudly owned by the original owners since its construction in 1967, & situated on a generous 6,953 sq ft lot, this move-in ready home offers comfort, space, & so much practicality in a very family-friendly neighborhood! Main floor features gorgeous hardwood floors, it is bright & spacious with a large picture window for abundant natural light to light up the areas! The generous-sized living room with solid built-in cabinetry is bringing back the mid-modern characteristics into the new era of living. The dining room is adjacent & lends directly into the kitchen with all appliances included, ample cabinetry, & plenty of counter space! Three well-sized bedrooms with the primary bedroom offering a 2 pc ensuite is a bonus for sure. Completing the main floor is a full bath, & plenty of storage. Heading downstairs, the large recreation room is perfect for entertaining or relaxing. The 4th bedroom & 3rd bathroom is convenient & a great use of space. A combined laundry/utility room & large storage area complete the basement area. A back entrance leads to the huge yard & detached double garage. The expansive lot is truly impressive. The home located at 5011 7th Ave. N. is a prime location near schools, shopping, & parks. Whether you're a growing family or an investor, this home is a must-see! Immediate possession is available. So many upgrades: windows, furnace, doors, and more! As per the Seller’s direction, all offers will be presented on 10/08/2025 3:30PM. (id:63267)
Home overview
- Heat source Natural gas
- Heat type Forced air
- # total stories 1
- Fencing Partially fenced
- Has garage (y/n) Yes
- # full baths 3
- # total bathrooms 3.0
- # of above grade bedrooms 4
- Subdivision Normanview
- Lot desc Lawn, underground sprinkler
- Lot dimensions 6953
- Lot size (acres) 0.16336936
- Building size 1151
- Listing # Sk019900
- Property sub type Single family residence
- Status Active
- Bedroom 3.277m X 3.734m
Level: Basement - Other 3.353m X 3.708m
Level: Basement - Other 3.962m X 7.595m
Level: Basement - Storage 2.591m X 4.267m
Level: Basement - Bathroom (# of pieces - 3) 1.905m X 1.575m
Level: Basement - Laundry 4.369m X 4.75m
Level: Basement - Bedroom 2.667m X 2.769m
Level: Main - Bedroom 2.337m X 3.277m
Level: Main - Ensuite bathroom (# of pieces - 2) 1.118m X 1.372m
Level: Main - Primary bedroom 3.378m X 3.683m
Level: Main - Foyer 1.981m X 0.914m
Level: Main - Kitchen 3.708m X 3.683m
Level: Main - Living room 4.496m X 4.877m
Level: Main - Dining room 2.642m X 2.616m
Level: Main - Bathroom (# of pieces - 4) 1.397m X 2.261m
Level: Main
- Listing source url Https://www.realtor.ca/real-estate/28943534/5011-7th-avenue-n-regina-normanview
- Listing type identifier Idx

$-771
/ Month

