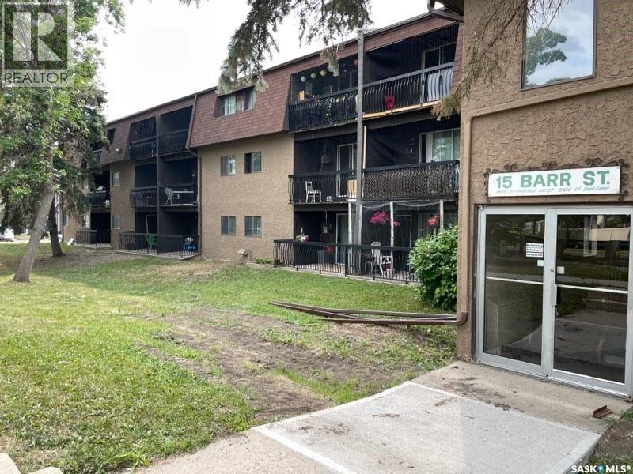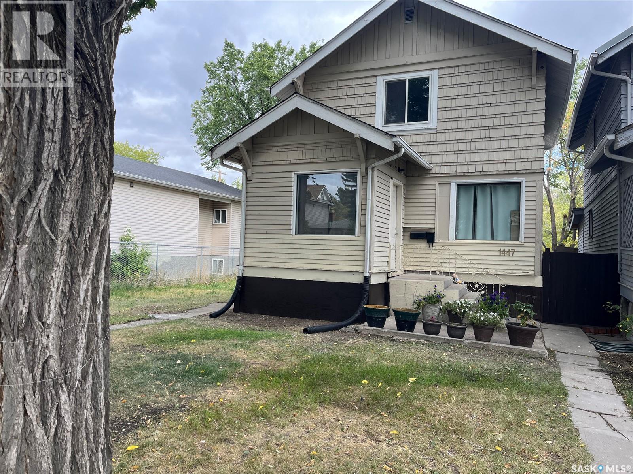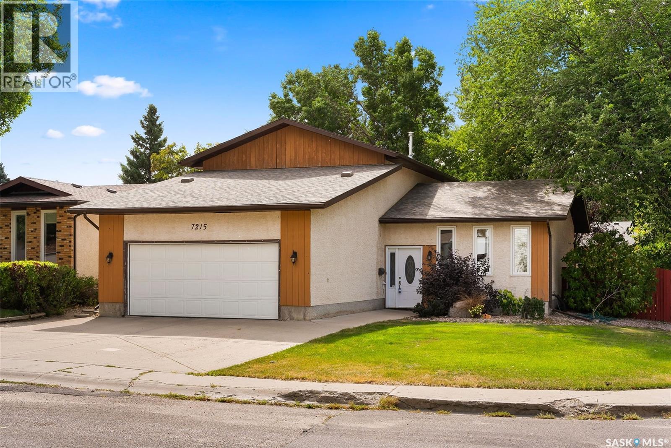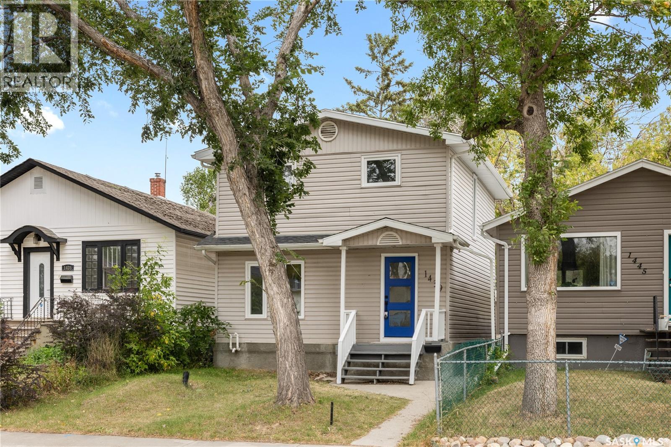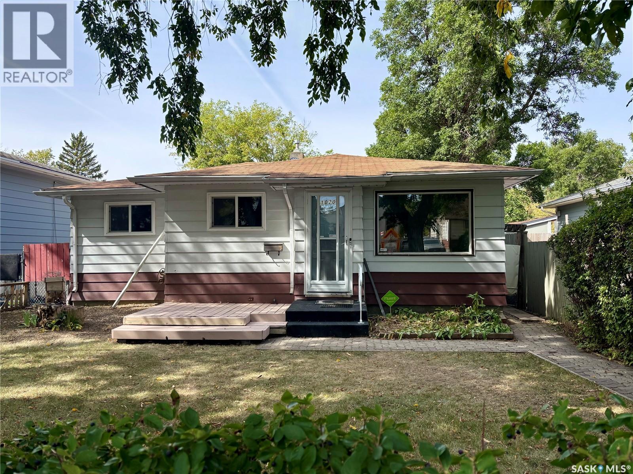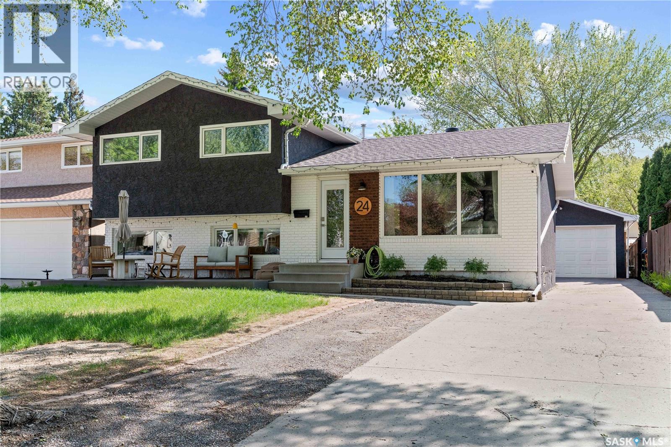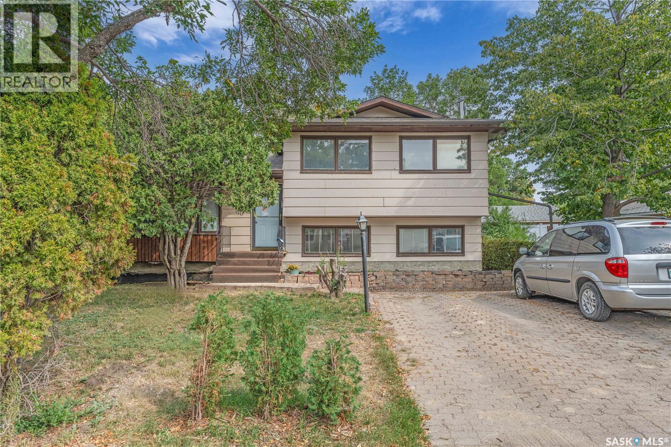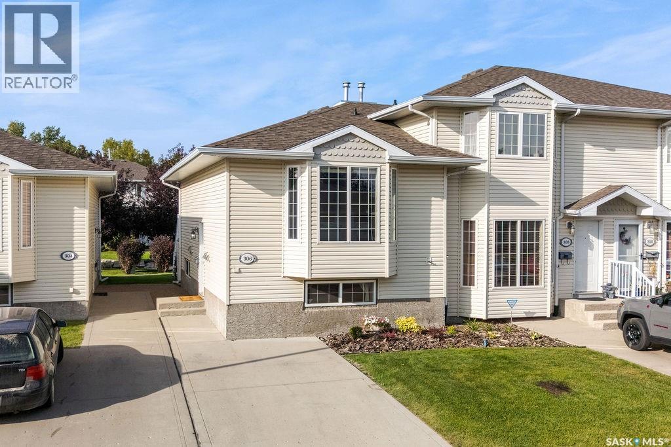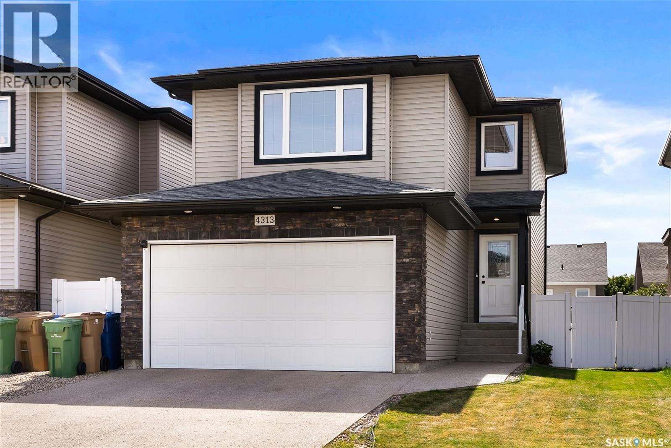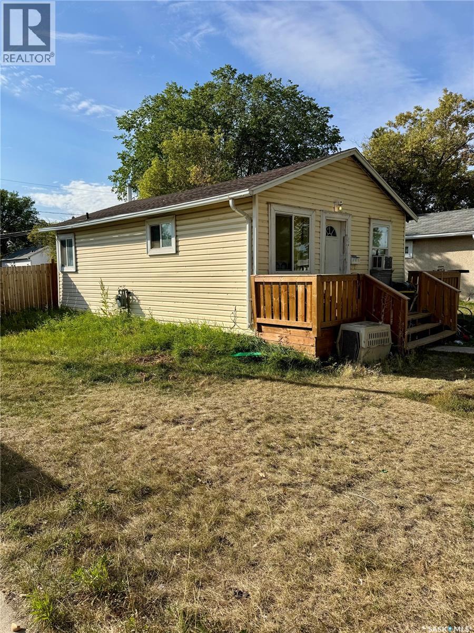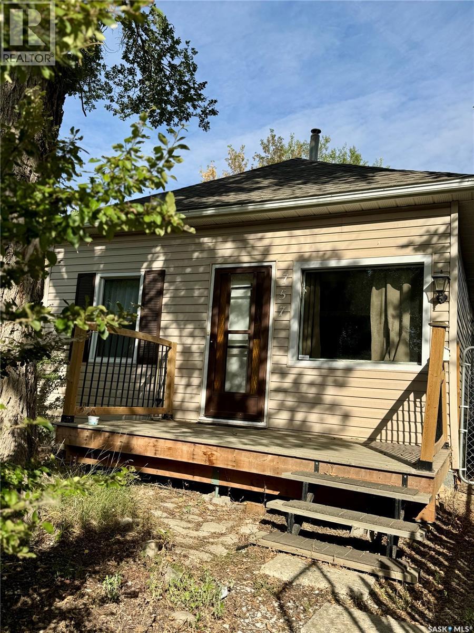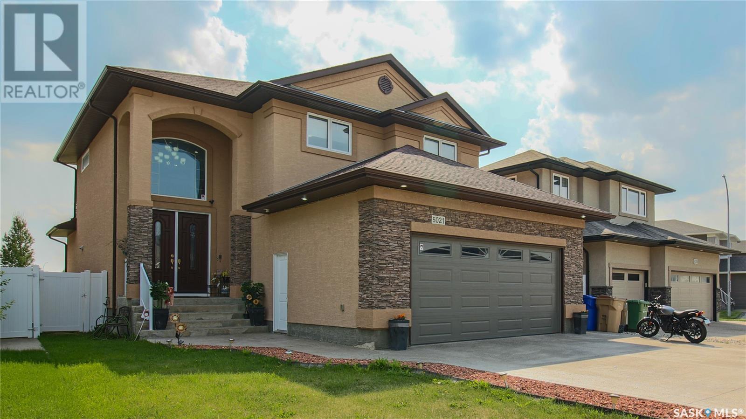
5021 Anthony Way
5021 Anthony Way
Highlights
Description
- Home value ($/Sqft)$326/Sqft
- Time on Houseful46 days
- Property typeSingle family
- Style2 level
- Neighbourhood
- Year built2012
- Mortgage payment
Welcome to 5021 Anthony Way in the desirable Lakeridge Addition neighborhood! This 2012 built, 6 bedroom 4 bathroom, 2 storey house is 2329 square feet and sits on a 5482 square foot irregular lot backing Maat Park. The front yard has a lawn and a triple exposed aggregate driveway leading to the 24 x 24 double attached, heated and insulated garage! The backyard is fully fenced with a lawn and a deck. You enter into the grand foyer with an 18 ft ceiling. First, there is a bedroom with a 3 piece bathroom right outside of it. The living room has a huge south facing window, a 9 ft ceilings, hardwood flooring, a stacked stone gas fireplace, and a built-in sound system. The kitchen has soft close drawers, granite countertops, a corner pantry, a large island with bar seating, a built in wine rack, tile backsplash, a garburator, and the stainless steel fridge, stove, microwave, dishwasher and hood fan are all included. The open concept flows seamlessly into the dining room. On the second is the bonus room that makes a great spot for home movies or an office. The primary bedroom has ample room for a king sized bed and all of your other furniture, it has two windows, a walk in closet and a generous 4 piece ensuite with double sinks, a corner jet tub and a separate shower. The laundry room has storage, a folding table and includes the front load, Whirlpool steam washer and dryer! This floor is finished off with a 4 piece bathroom and two great sized bedrooms with large closets! Downstairs is a self-contained secondary suite with its own entrance making it a wonderful space to rent or to have extended family living under the same roof. It has a spacious living room, a dine in kitchen with included stainless steel fridge and dishwasher. There is room for a future stove. Next are two bedrooms and a 3 piece bathroom. Finishing off the basement is the second laundry room with another washer and dryer, the owned furnace, gas water heater and water softener. (id:63267)
Home overview
- Cooling Central air conditioning, air exchanger
- Heat source Natural gas
- Heat type Forced air
- # total stories 2
- Fencing Partially fenced
- Has garage (y/n) Yes
- # full baths 4
- # total bathrooms 4.0
- # of above grade bedrooms 6
- Subdivision Lakeridge addition
- Directions 1395210
- Lot desc Lawn
- Lot dimensions 5482
- Lot size (acres) 0.1288064
- Building size 2329
- Listing # Sk013235
- Property sub type Single family residence
- Status Active
- Bonus room 4.267m X 4.064m
Level: 2nd - Primary bedroom 4.267m X 3.962m
Level: 2nd - Ensuite bathroom (# of pieces - 4) 3.277m X 3.048m
Level: 2nd - Laundry 1.829m X 2.489m
Level: 2nd - Bathroom (# of pieces - 4) 2.438m X 2.261m
Level: 2nd - Bedroom 3.175m X 3.48m
Level: 2nd - Bedroom 3.785m X 3.353m
Level: 2nd - Kitchen 4.089m X 3.048m
Level: Basement - Bedroom 3.175m X 3.124m
Level: Basement - Bathroom (# of pieces - 3) 2.286m X 1.829m
Level: Basement - Bedroom 2.642m X 4.089m
Level: Basement - Laundry 4.191m X 2.642m
Level: Basement - Other 4.14m X 4.267m
Level: Basement - Bathroom (# of pieces - 3) 1.422m X 1.905m
Level: Main - Living room 4.267m X 5.004m
Level: Main - Foyer 2.489m X 4.089m
Level: Main - Kitchen 3.658m X 3.785m
Level: Main - Dining room 3.353m X 4.521m
Level: Main - Bedroom 3.353m X 2.946m
Level: Main
- Listing source url Https://www.realtor.ca/real-estate/28631415/5021-anthony-way-regina-lakeridge-addition
- Listing type identifier Idx

$-2,026
/ Month

