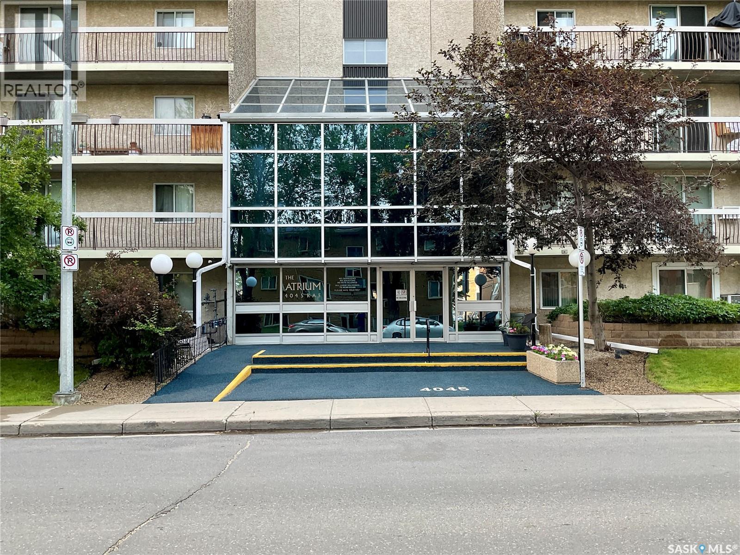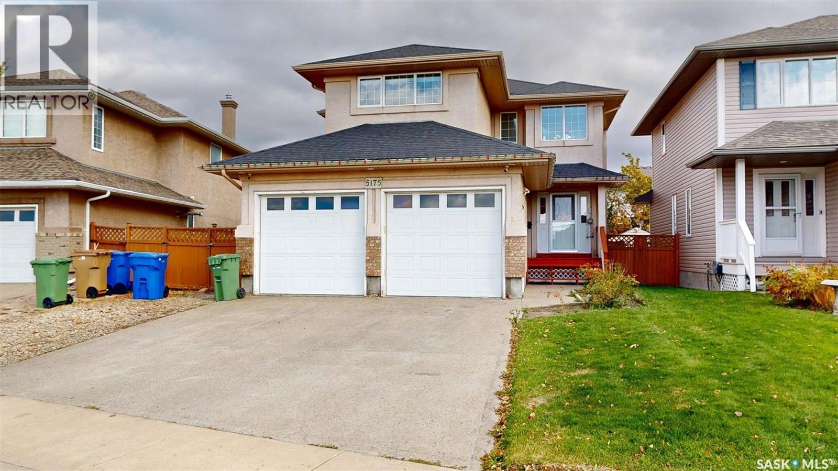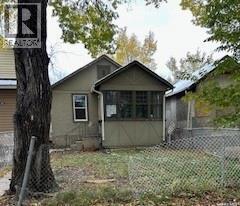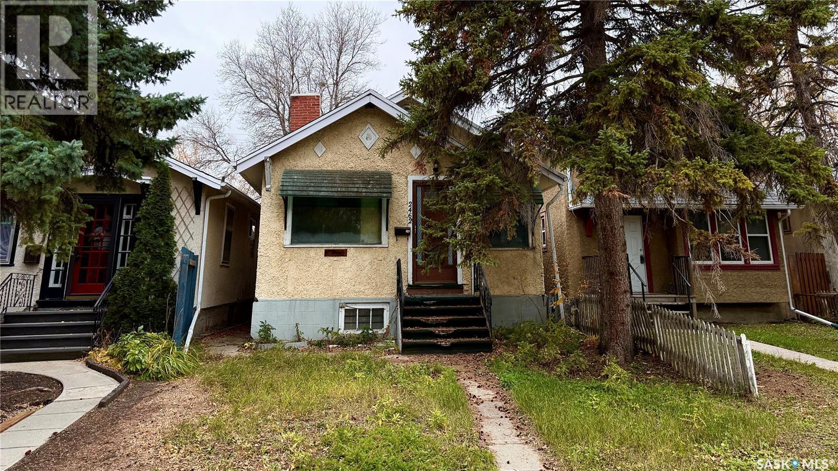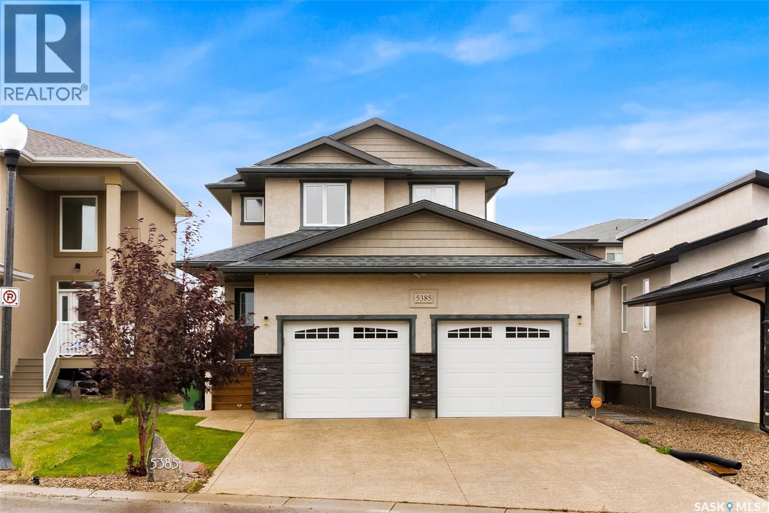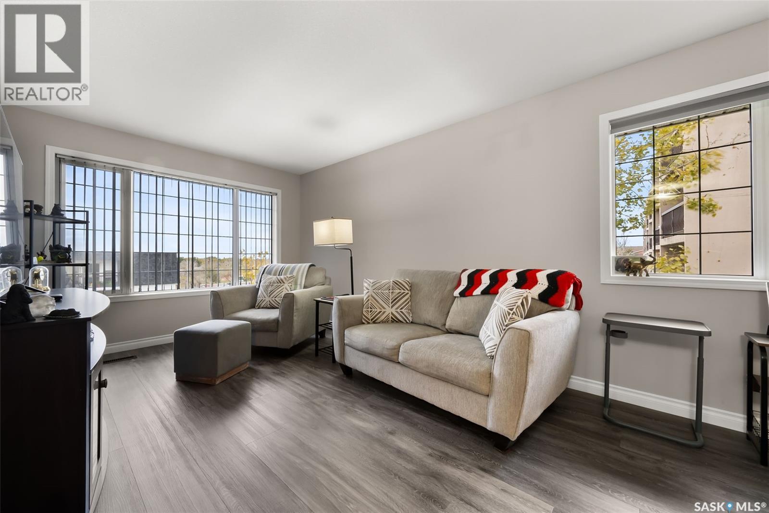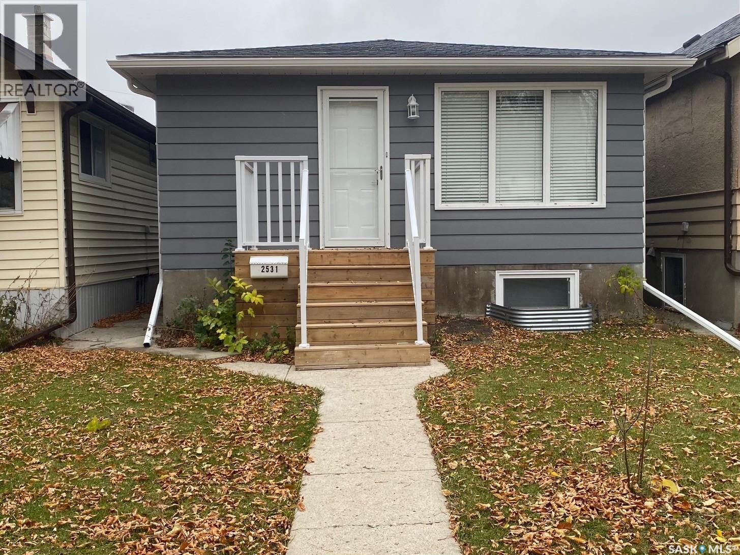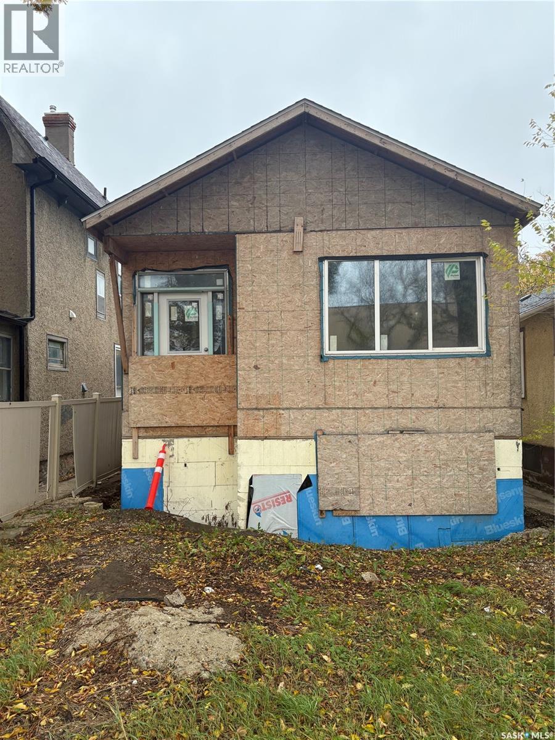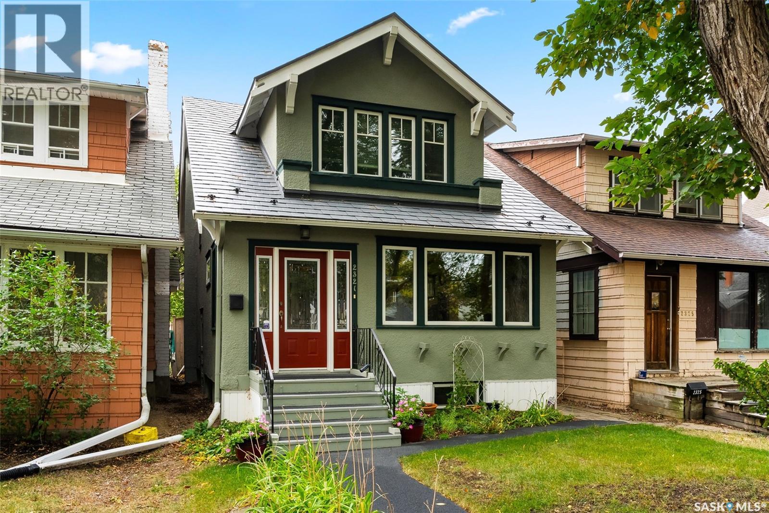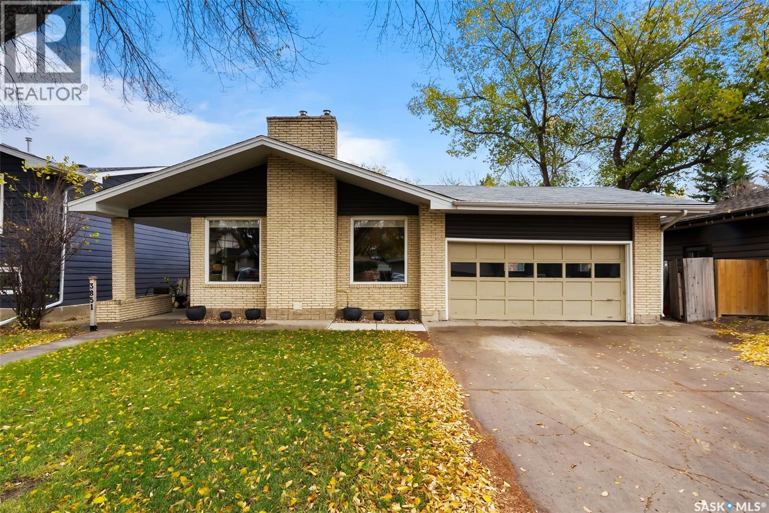- Houseful
- SK
- Regina
- Rosemont - Mount Royal
- 5038 Dewdney Ave
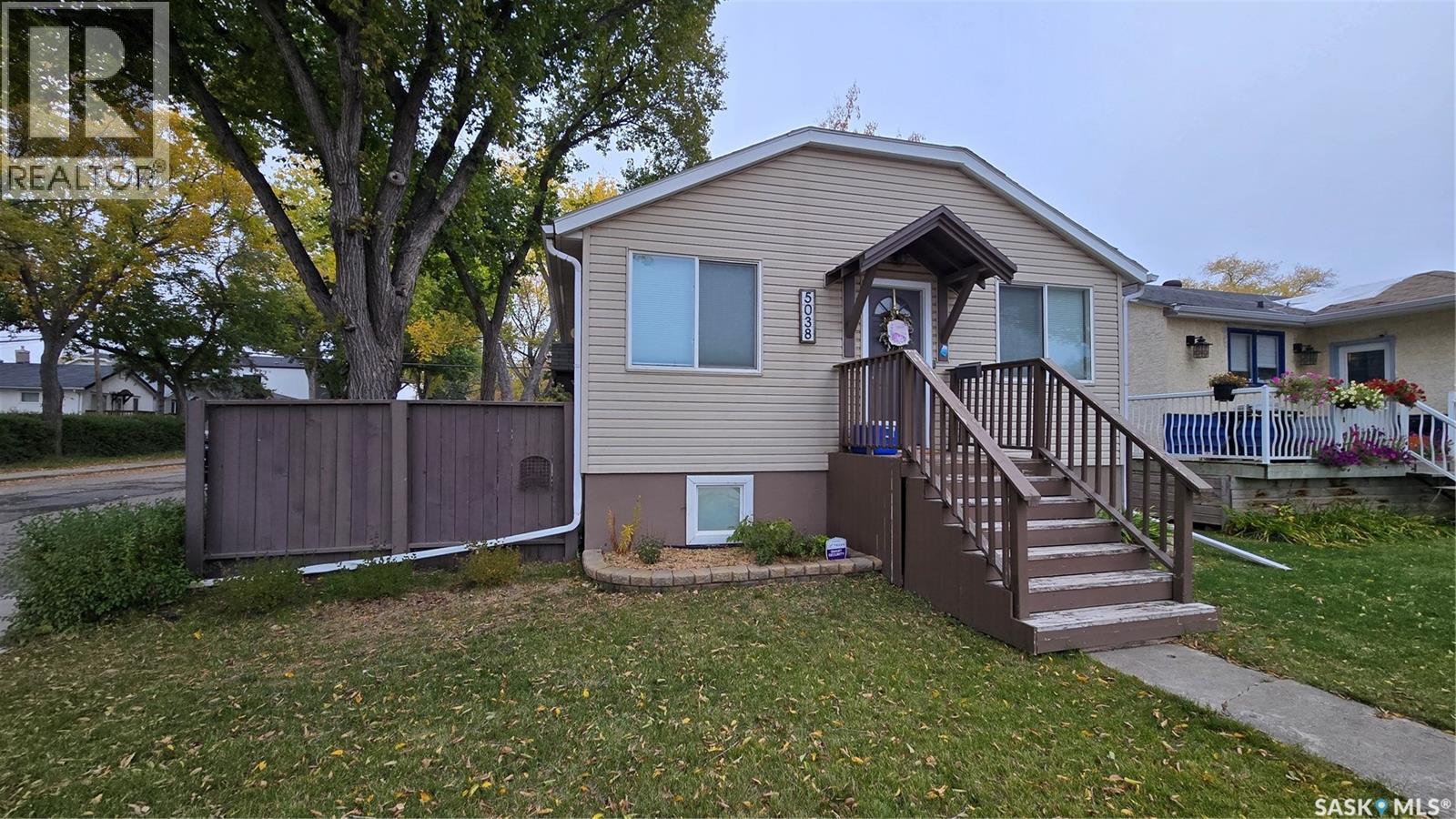
Highlights
Description
- Home value ($/Sqft)$325/Sqft
- Time on Housefulnew 6 days
- Property typeSingle family
- StyleRaised bungalow
- Neighbourhood
- Year built1948
- Mortgage payment
Incredible amount of functionality and value in this solid raised bunglow. This property sits right accross from Luther collegiate, and is just steps away from plenty of parks and amenities. The house sits of a large corner lot, with paved back alley entrance to the 24' x 26' heated and insulated double garage, complete with 220 amp. The backyard is a completely fenced oasis, with RV parking, firepit, deck, large storage shed, mature trees, garden boxes, and rainwater system. The house itself is just under eight hundred square feet of well thought out space. The main floor offers a large and open living room/dining room area and a bright and functional kitchen with West and South facing windows. The two bedrooms on the main floor are good size, and hardwood runs through both of them as well as the living room. Four piece bathroom finishes the main floor. Heading downstairs past, the separate entry is the professionally remodeled basement. Being a raised bungalow, the windows downstairs are large and offer plenty of light, making the space very warm and usable. The basement offers huge family room, another bedroom, and a massive three piece bathroom with tiled walk in shower. Very well put together home offered at at a very fair price. Call listing agent for more info or to book a showing. (id:63267)
Home overview
- Cooling Wall unit
- Heat source Natural gas
- Heat type Forced air
- # total stories 1
- Fencing Fence
- Has garage (y/n) Yes
- # full baths 2
- # total bathrooms 2.0
- # of above grade bedrooms 3
- Subdivision Rosemont
- Lot desc Lawn, garden area
- Lot dimensions 4218
- Lot size (acres) 0.099107146
- Building size 768
- Listing # Sk020893
- Property sub type Single family residence
- Status Active
- Laundry Measurements not available
Level: Basement - Bathroom (# of pieces - 4) 2.159m X 2.438m
Level: Basement - Bedroom 3.505m X 3.099m
Level: Basement - Family room 8.941m X 3.099m
Level: Basement - Bathroom (# of pieces - 4) Measurements not available
Level: Main - Primary bedroom 3.099m X 3.658m
Level: Main - Bedroom 3.048m X 3.073m
Level: Main - Kitchen 3.048m X 3.785m
Level: Main - Living room 3.835m X 5.69m
Level: Main
- Listing source url Https://www.realtor.ca/real-estate/28996105/5038-dewdney-avenue-regina-rosemont
- Listing type identifier Idx

$-666
/ Month

