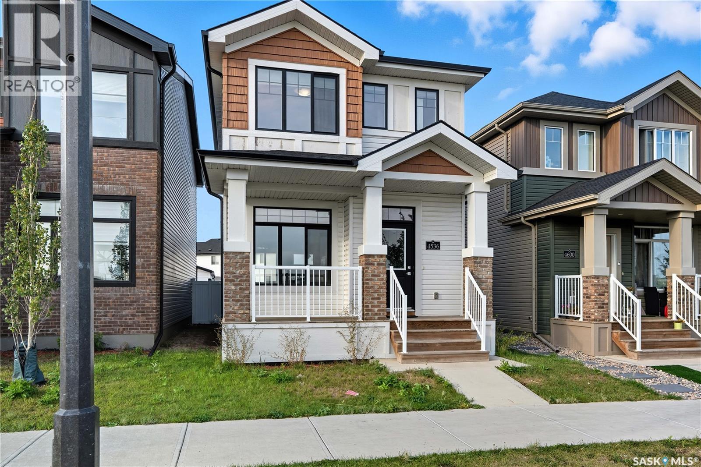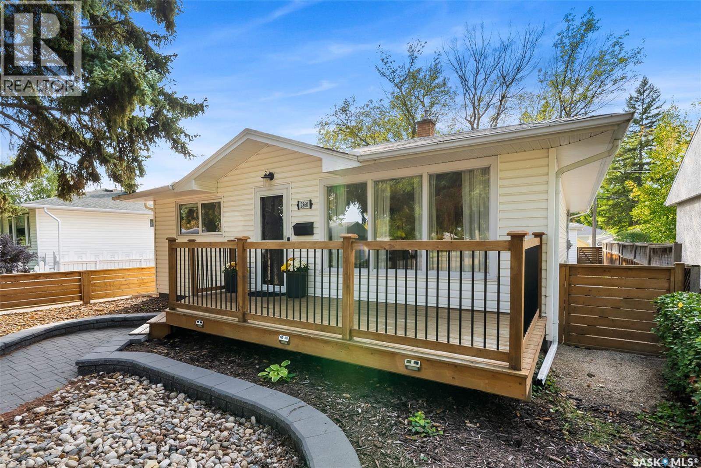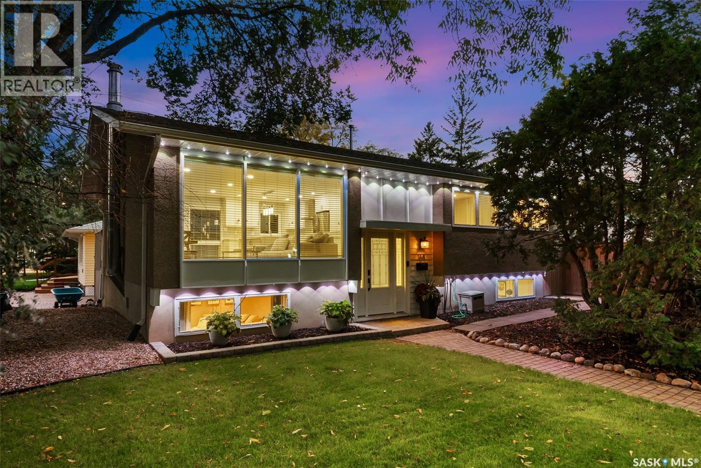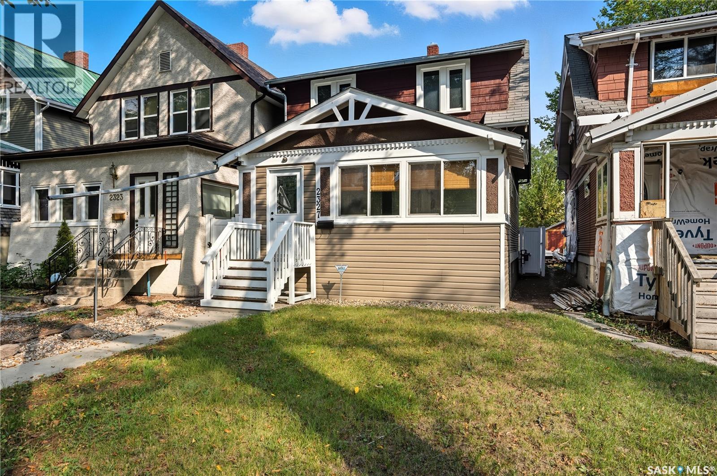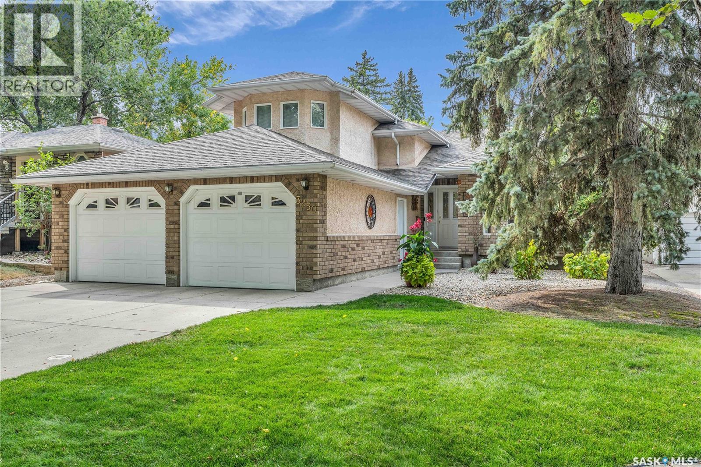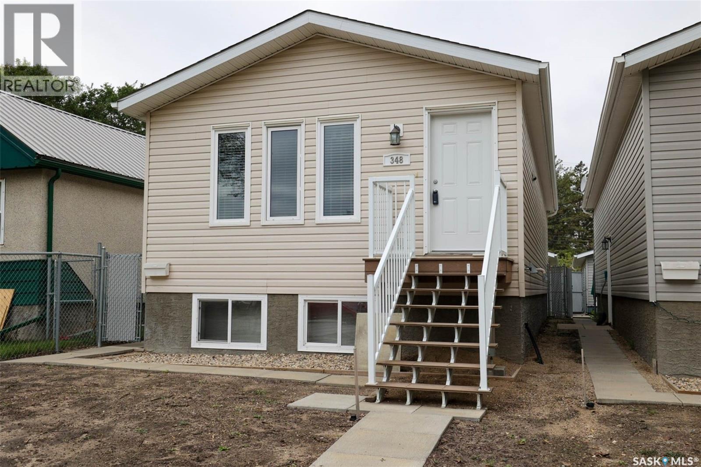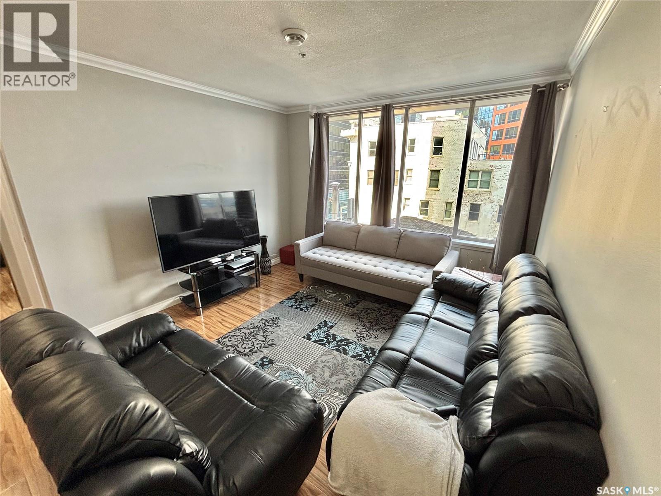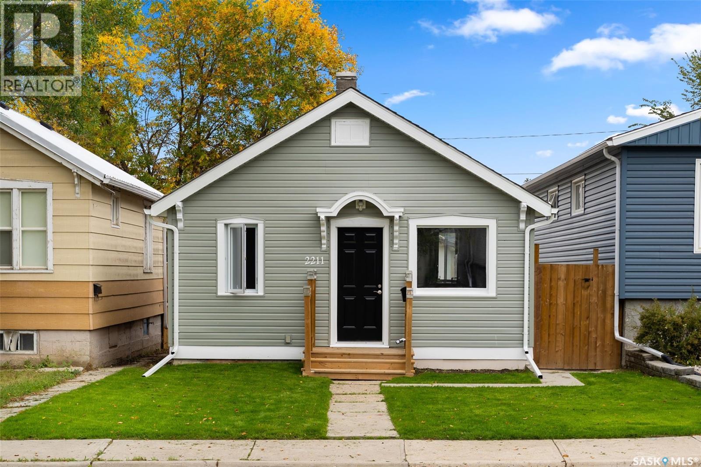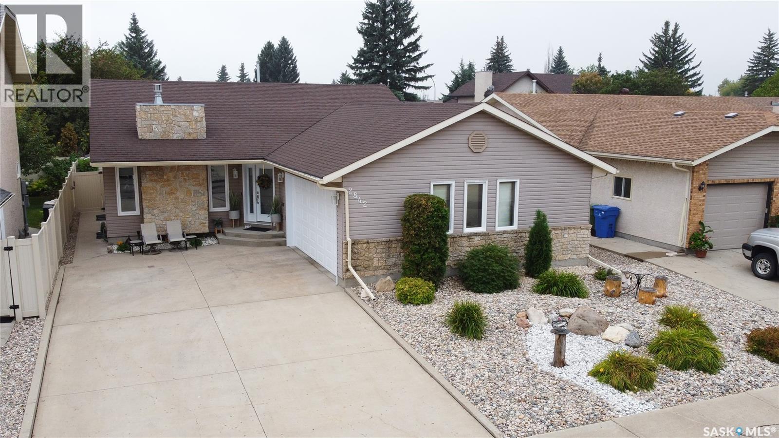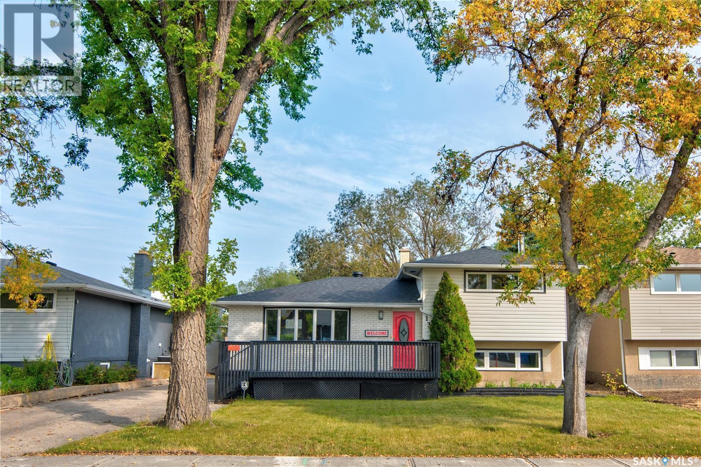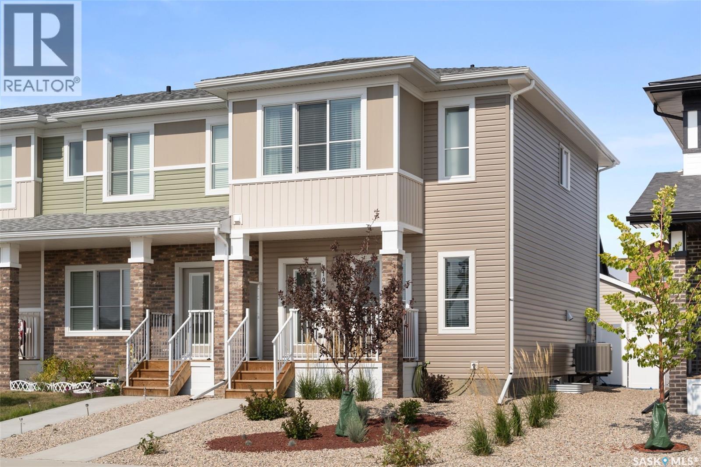
Highlights
Description
- Home value ($/Sqft)$336/Sqft
- Time on Housefulnew 3 hours
- Property typeSingle family
- Style2 level
- Neighbourhood
- Year built2020
- Mortgage payment
5108 Primrose Green Drive is a show-stopping townhouse you won’t want to miss! Built in 2020, this 1,248 sq. ft. end-unit blends modern style with timeless finishes and is filled with natural light throughout. The main floor features warm grey vinyl plank flooring that creates a seamless flow and adds to the spacious feel of the open layout. At the heart of the home, the kitchen boasts quartz countertops, Samsung stainless steel appliances, a built-in pantry, The dining area overlooks the backyard and features a nook with a countertop, perfect as a beverage station. A convenient 2pc powder room completes the main level. Upstairs, you’ll find three bedrooms, including a primary suite with a walk-in closet and a stylish 3pc ensuite. A 4pc bathroom and laundry area finish off this level. The lower level is also developed (except ceiling finishing) and offers great space for teens or guests, with a rec room featuring a built-in bar shelf and water fountain, a den ideal as a home gym or office, plus another 4pc bathroom. The exterior is beautifully xeriscaped with low-maintenance landscaping and a fully fenced backyard with a private patio. A natural gas hook-up makes outdoor entertaining easy, whether for a BBQ or fireplace. Completing this property is an oversized 18x24 double detached garage with lane access and 220 plug could be used for electric vehicle charging. Located just steps from elementary schools, parks, walking paths, and Acre 21 shopping, this stunning home combines comfort, style, and convenience in one incredible package! (id:63267)
Home overview
- Cooling Central air conditioning
- Heat source Natural gas
- Heat type Forced air
- # total stories 2
- Fencing Fence
- Has garage (y/n) Yes
- # full baths 4
- # total bathrooms 4.0
- # of above grade bedrooms 3
- Subdivision Eastbrook
- Directions 1644519
- Lot dimensions 2809
- Lot size (acres) 0.06600094
- Building size 1248
- Listing # Sk018529
- Property sub type Single family residence
- Status Active
- Bedroom 2.896m X 2.896m
Level: 2nd - Primary bedroom 3.353m X 3.353m
Level: 2nd - Ensuite bathroom (# of pieces - 3) Measurements not available
Level: 2nd - Bedroom Measurements not available X 2.743m
Level: 2nd - Bathroom (# of pieces - 4) Measurements not available
Level: 2nd - Other 3.962m X Measurements not available
Level: Basement - Den 3.505m X 3.048m
Level: Basement - Bathroom (# of pieces - 4) Measurements not available
Level: Basement - Kitchen Measurements not available
Level: Main - Bathroom (# of pieces - 2) Measurements not available
Level: Main - Dining room 3.658m X 2.134m
Level: Main - Living room 3.658m X 4.267m
Level: Main
- Listing source url Https://www.realtor.ca/real-estate/28880956/5108-primrose-green-drive-e-regina-eastbrook
- Listing type identifier Idx

$-1,120
/ Month

