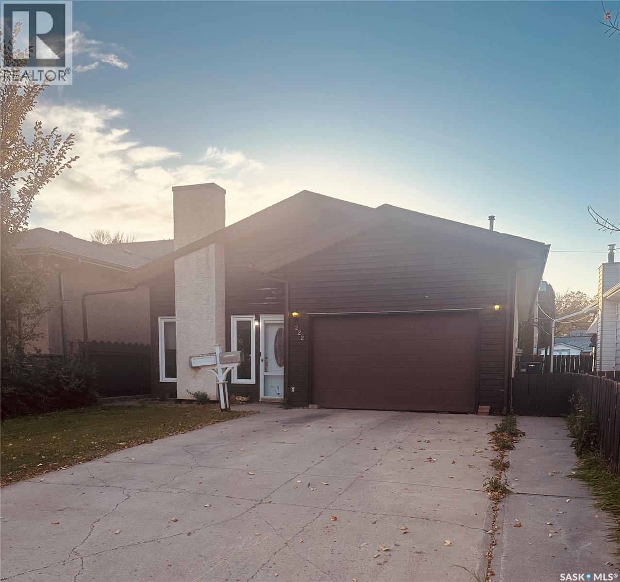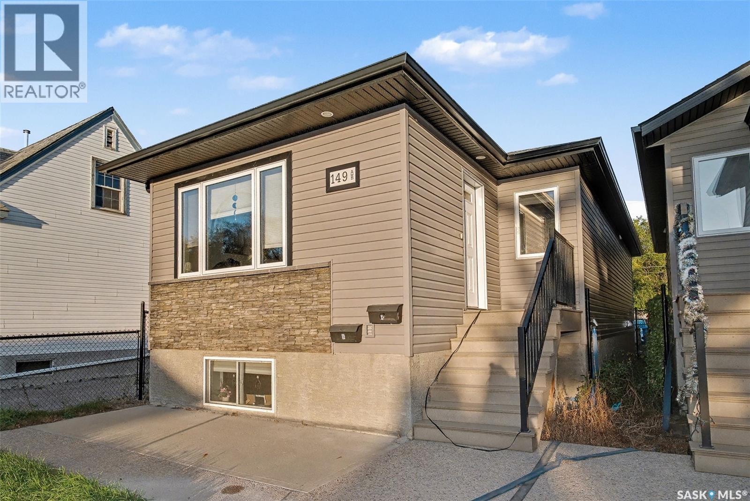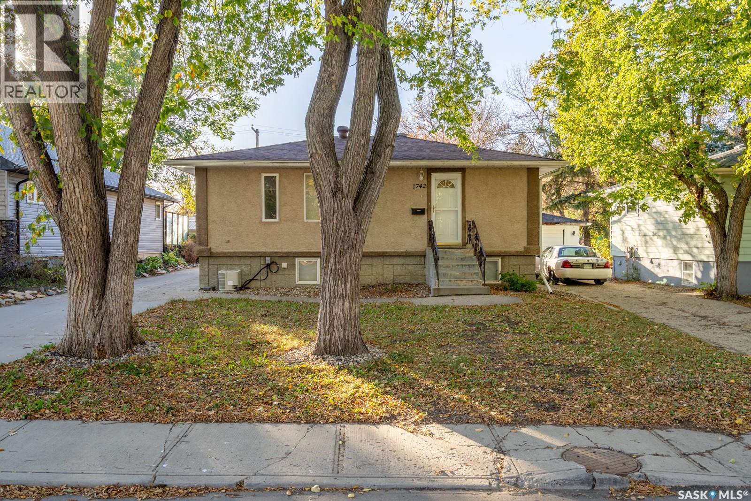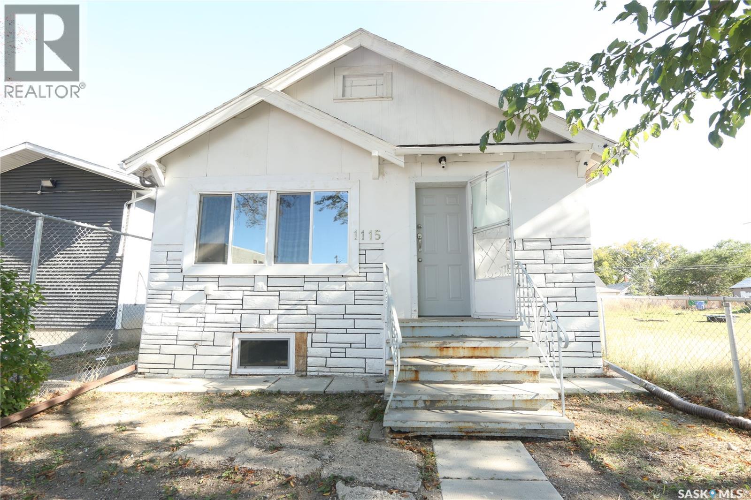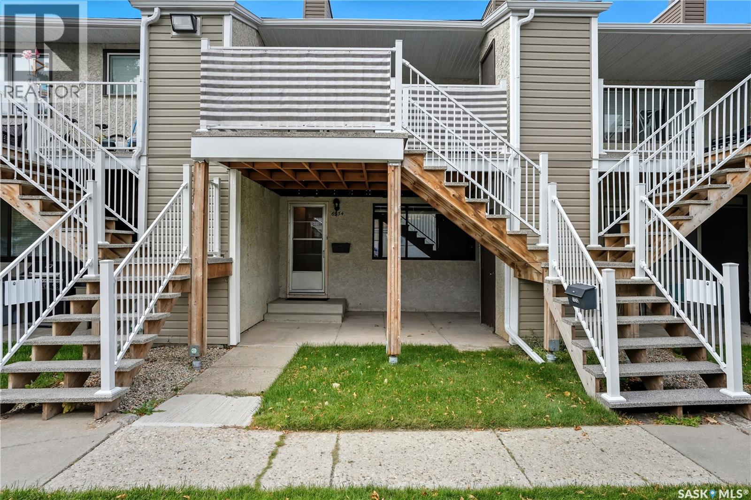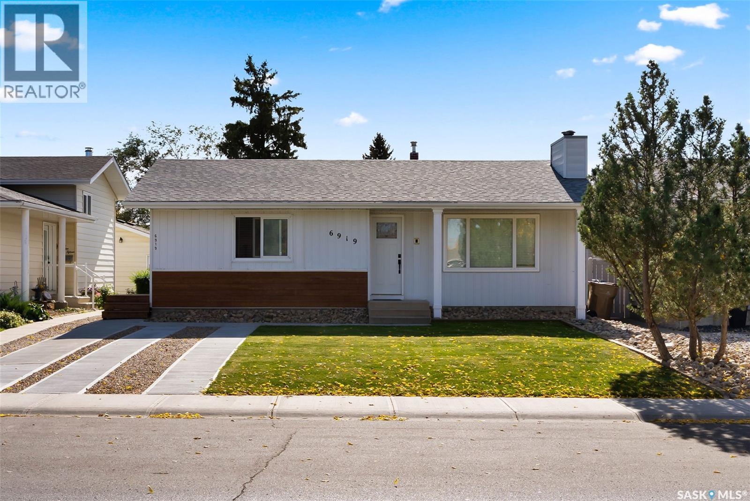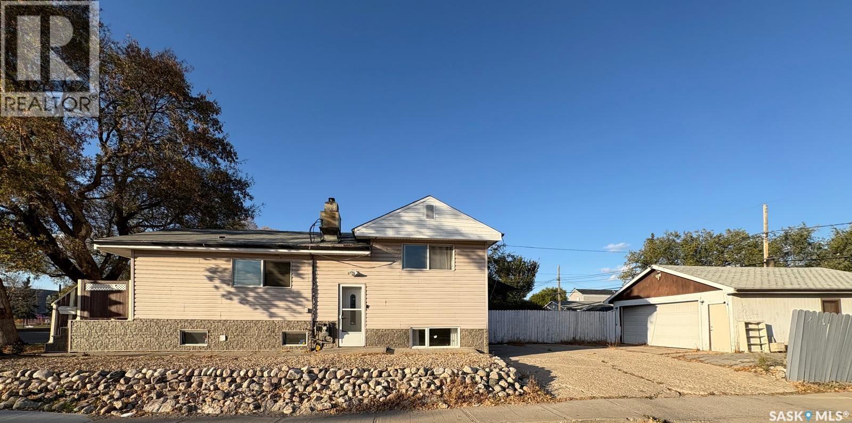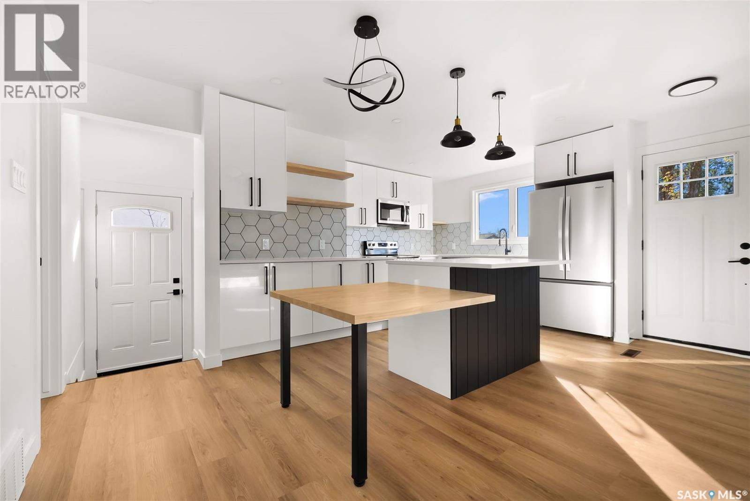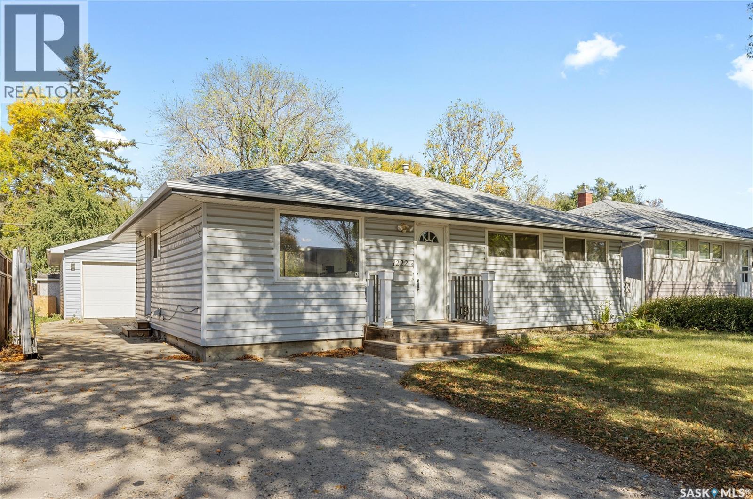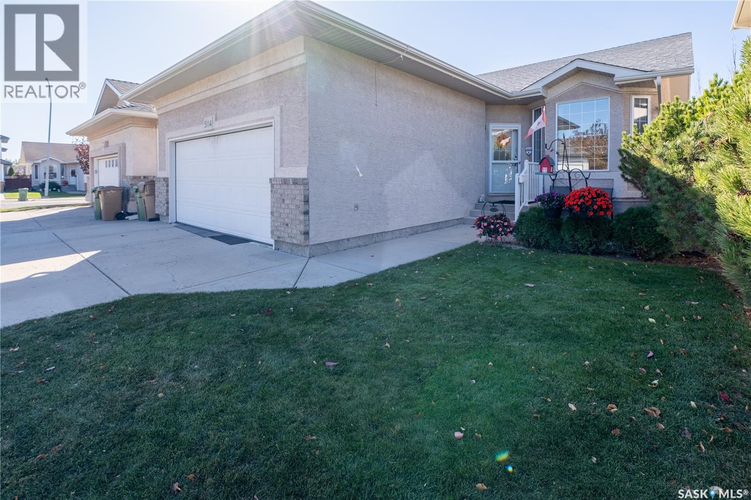
Highlights
Description
- Home value ($/Sqft)$428/Sqft
- Time on Housefulnew 38 hours
- Property typeSingle family
- StyleBungalow
- Neighbourhood
- Year built2004
- Mortgage payment
A wonderful opportunity in a quiet neighbourhood. This well maintained bungalow is in desirable Lakeridge. Walking distance to two high schools. This 1,214 sq. ft. bungalow features vaulted ceilings, a bright, spacious kitchen with a large island, corner pantry, and a cozy dining nook with patio doors leading to the deck (2023),and a beautifully landscaped backyard surrounded by a white vinyl fence (2025). The main floor offers two comfortable bedrooms and two bathrooms, including a primary suite with a walk-in closet and 3-piece ensuite. A convenient main-floor laundry/mudroom connects directly to the double garage (22 x 22). Downstairs, you’ll find a fully finished basement with a large recreation area with a corner gas fireplace. An additional extra large bedroom/den, and a 3 piece bathroom, plenty of storage space. Some features include: Shingles (2023), underground sprinkle, central air (2024), washer and dryer (2024), hot water heater (2025), water Softener (2016), front railing (2020), tapes in both bathrooms (2021), alarm system, central vac.. This well-kept bungalow is a home to retire in or a great family home! As per the Seller’s direction, all offers will be presented on 10/14/2025 5:00PM. (id:63267)
Home overview
- Cooling Air exchanger
- Heat source Natural gas
- Heat type Forced air
- # total stories 1
- Fencing Fence
- Has garage (y/n) Yes
- # full baths 3
- # total bathrooms 3.0
- # of above grade bedrooms 3
- Subdivision Lakeridge rg
- Lot desc Lawn, underground sprinkler
- Lot dimensions 4621
- Lot size (acres) 0.10857613
- Building size 1214
- Listing # Sk020537
- Property sub type Single family residence
- Status Active
- Bedroom 3.632m X 5.817m
Level: Basement - Other 9.042m X 3.454m
Level: Basement - Bathroom (# of pieces - 4) 2.388m X 1.651m
Level: Basement - Other 4.42m X 8.636m
Level: Basement - Kitchen 3.581m X 3.683m
Level: Main - Living room 3.708m X 4.724m
Level: Main - Foyer 2.134m X 2.743m
Level: Main - Primary bedroom 0.33m X 4.343m
Level: Main - Dining room 2.845m X 4.521m
Level: Main - Bathroom (# of pieces - 3) 0.203m X 1.549m
Level: Main - Bedroom 0.229m X 3.023m
Level: Main - Other 1.524m X 2.565m
Level: Main - Bathroom (# of pieces - 4) 2.489m X 1.499m
Level: Main
- Listing source url Https://www.realtor.ca/real-estate/28976520/5114-boswell-crescent-regina-lakeridge-rg
- Listing type identifier Idx

$-1,384
/ Month

