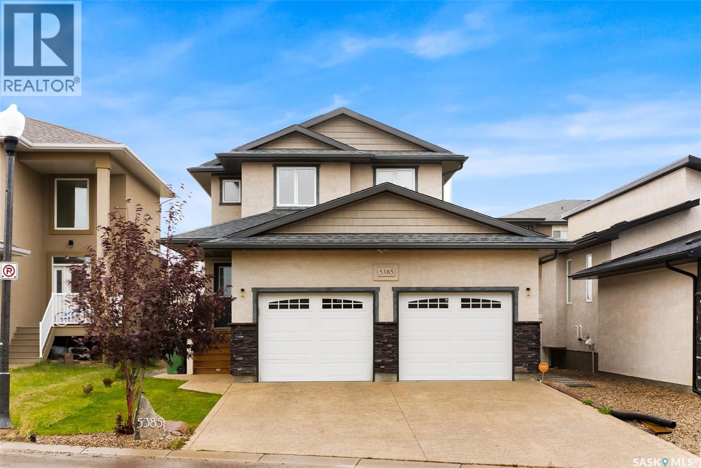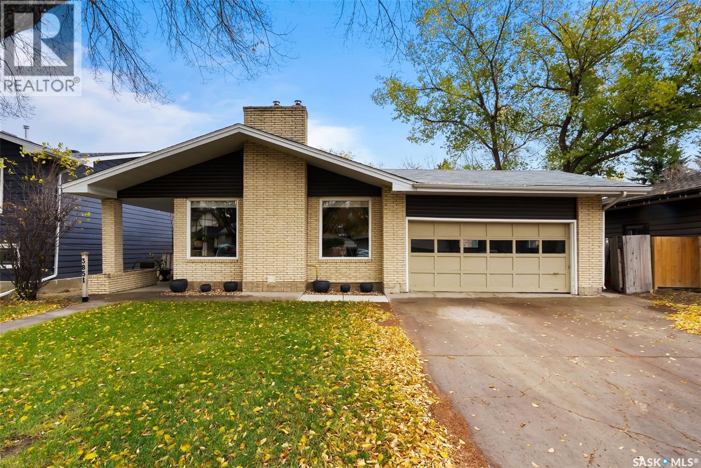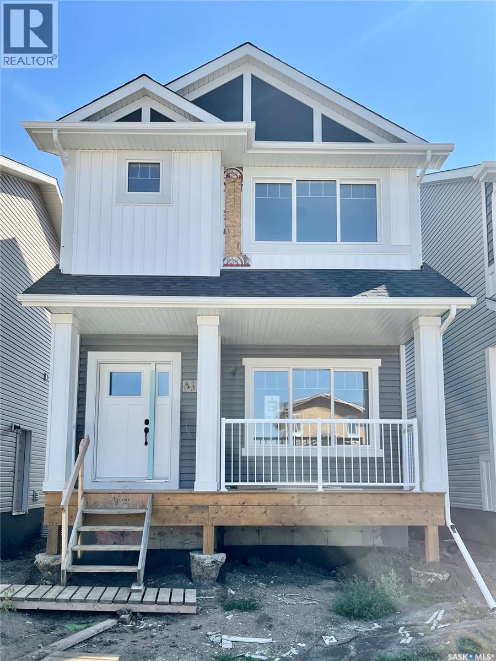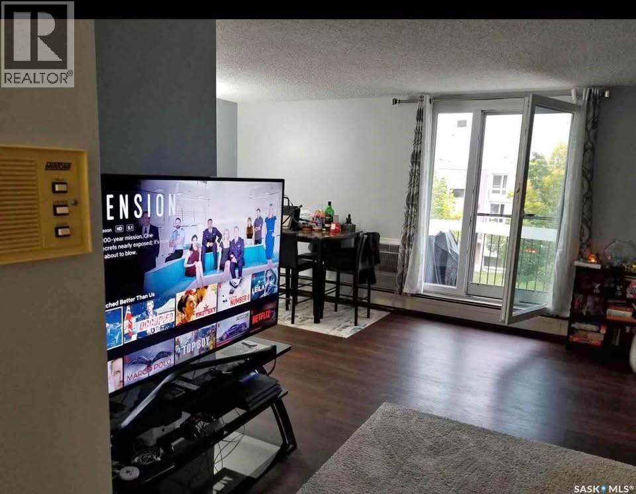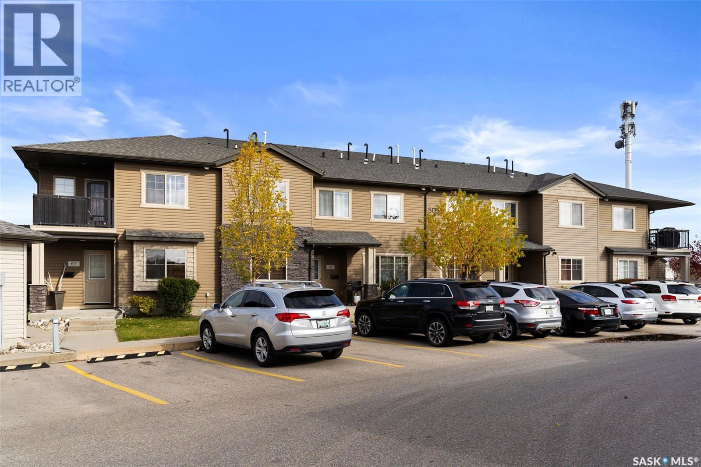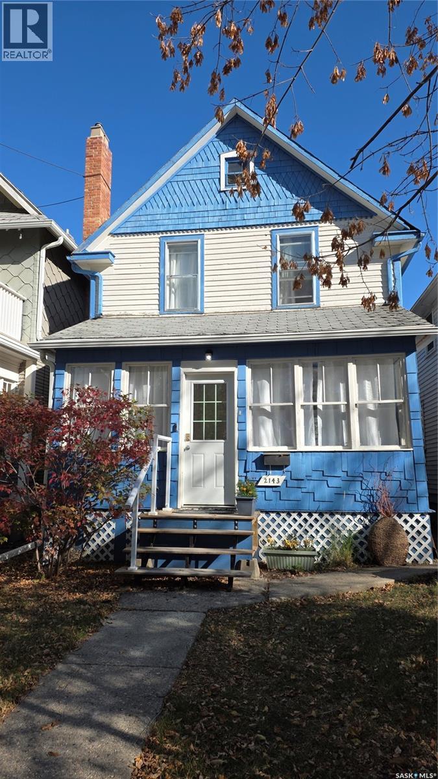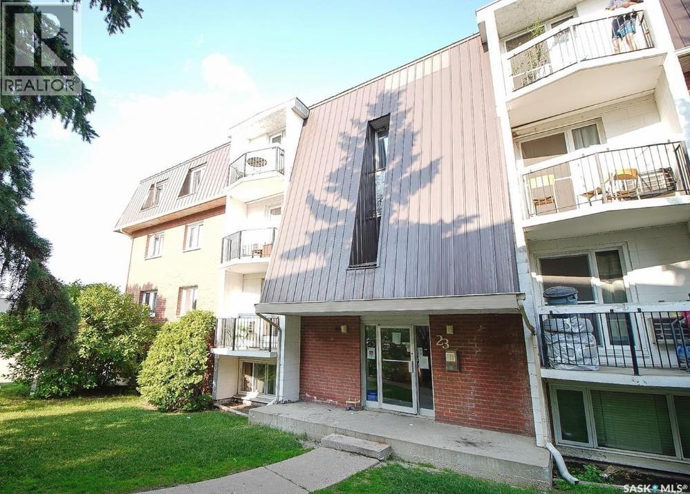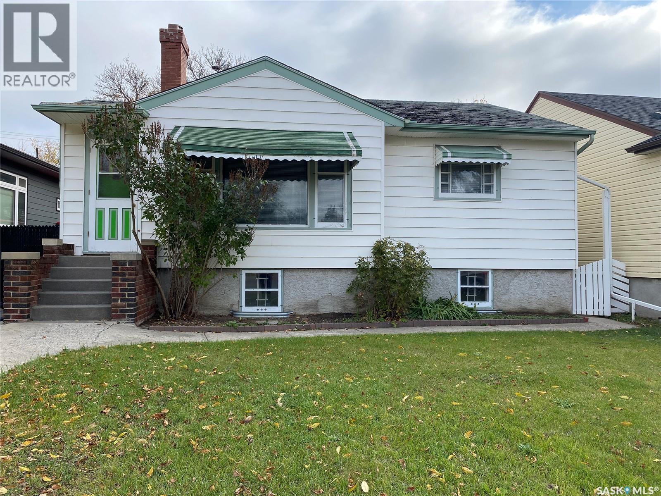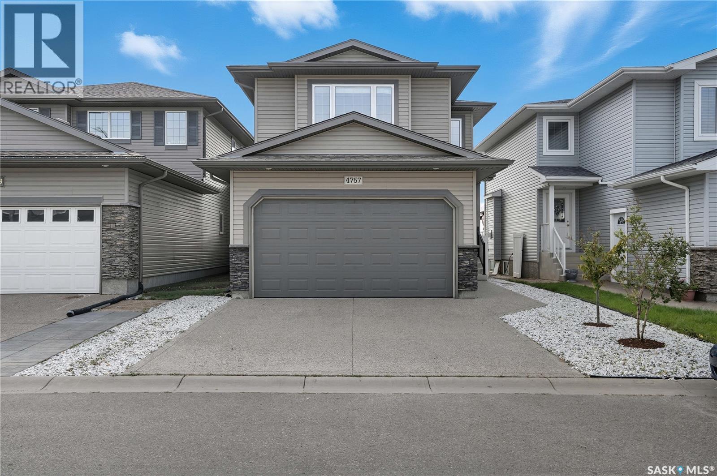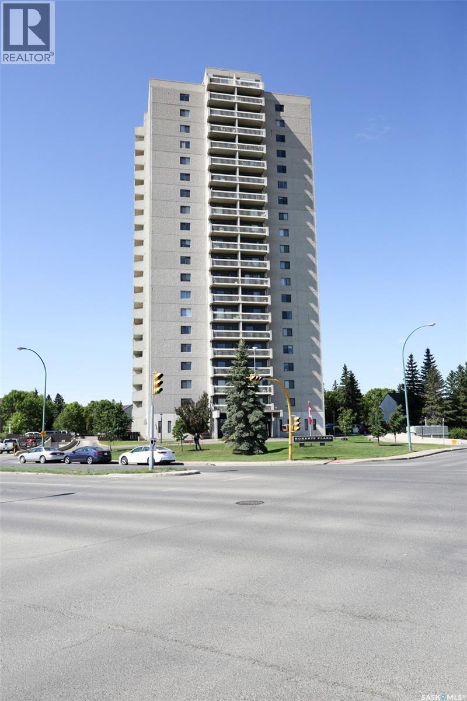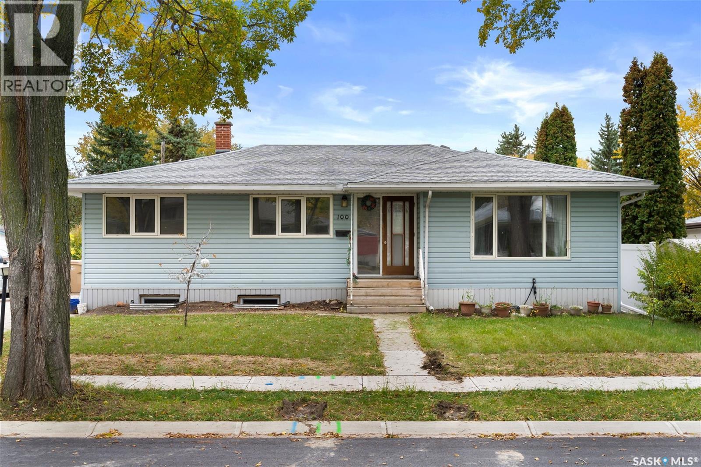- Houseful
- SK
- Regina
- Harbour Landing
- 5172 Crane Cres
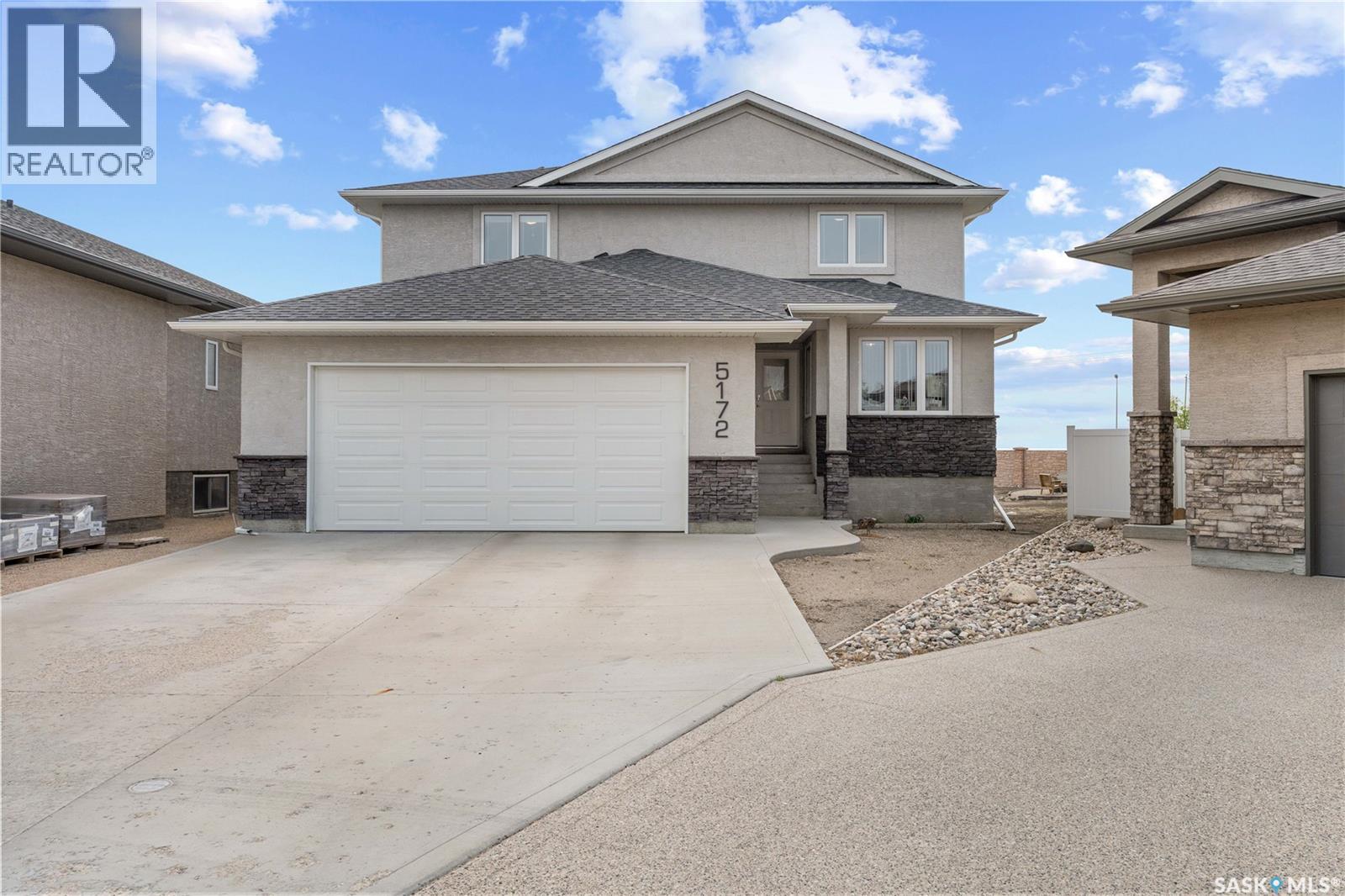
Highlights
Description
- Home value ($/Sqft)$275/Sqft
- Time on Housefulnew 6 days
- Property typeSingle family
- Style2 level
- Neighbourhood
- Year built2017
- Mortgage payment
A beautiful, custom built home, made for a large and growing family. Welcome to 5172 Crane Crescent. This huge wedge shaped lot in Harbour Landing is maximized with this custom floorplan to accommodate your family. Upon entering the home you are welcomed with a large entrance and convenient access to a huge (10 x17'6") home office off the front entrance. In further is a beautiful great room with a custom kitchen that entertains a large island, convenient pantry and plenty of room to host meals and gatherings. The living room is centered around a gas fireplace and the dining area can accommodate a large dining room table with easy access to the deck and back yard. Off the front entrance is a convenient powder room and main floor laundry. Upstairs has a rare 5 bedrooms! All of them large in size. The huge (almost 18x13') primary bedroom easily hosts a king size bed and oversized furniture. The ensuite follows suit with dual sinks and a walk-in shower. The rest of the 2nd floor has 4 more large bedrooms and the main 4-piece bath. Downstairs was made for entertaining. Here you will find a large game room that can house a pool table, shuffleboard or what ever games you play. A 2nd gas fireplace makes for a comfortable TV area for family movie night. A wet-bar keeps drinks and snacks convenient for all festivities. Another bedroom and 3 piece bath round out the rest of the basement. Mechanically you will find a high-efficiency furnace, on demand hot water heater and central air. The oversized garage (24'6"x26) adds a 3rd tandem bay down the side of the house. The whole house is placed on a huge (11,787 sq.ft.) lot in Harbour Landing backing onto green space. The yard is fully fenced and ready for family pets but currently unlandscaped and ready for your own design. A recently built, multi-tiered composite deck is ready for your next bbq and family gathering. Book your private viewing today! (id:63267)
Home overview
- Cooling Central air conditioning, air exchanger
- Heat source Natural gas
- Heat type Forced air
- # total stories 2
- Fencing Fence
- Has garage (y/n) Yes
- # full baths 4
- # total bathrooms 4.0
- # of above grade bedrooms 6
- Subdivision Harbour landing
- Lot dimensions 11787
- Lot size (acres) 0.27695018
- Building size 2437
- Listing # Sk020830
- Property sub type Single family residence
- Status Active
- Bedroom 4.14m X 3.658m
Level: 2nd - Bedroom 3.658m X 2.997m
Level: 2nd - Bathroom (# of pieces - 4) Measurements not available
Level: 2nd - Ensuite bathroom (# of pieces - 3) Measurements not available
Level: 2nd - Bedroom 3.658m X 3.124m
Level: 2nd - Primary bedroom 3.861m X 5.41m
Level: 2nd - Bedroom 4.42m X 3.2m
Level: 2nd - Other 5.004m X 3.581m
Level: Basement - Games room 4.877m X 6.553m
Level: Basement - Bathroom (# of pieces - 3) Measurements not available
Level: Basement - Bedroom 2.642m X 4.14m
Level: Basement - Kitchen 3.759m X 4.42m
Level: Main - Dining room 3.048m X 4.42m
Level: Main - Living room 5.055m X 4.597m
Level: Main - Office 5.334m X 3.073m
Level: Main - Laundry 1.854m X 1.575m
Level: Main - Bathroom (# of pieces - 2) Measurements not available
Level: Main
- Listing source url Https://www.realtor.ca/real-estate/28994321/5172-crane-crescent-regina-harbour-landing
- Listing type identifier Idx

$-1,786
/ Month

