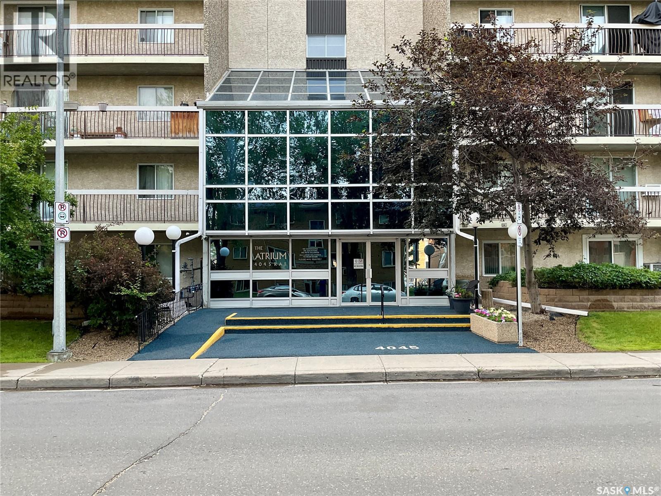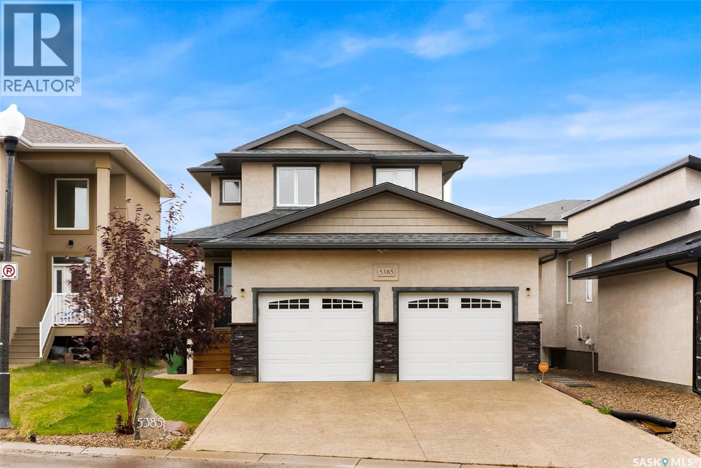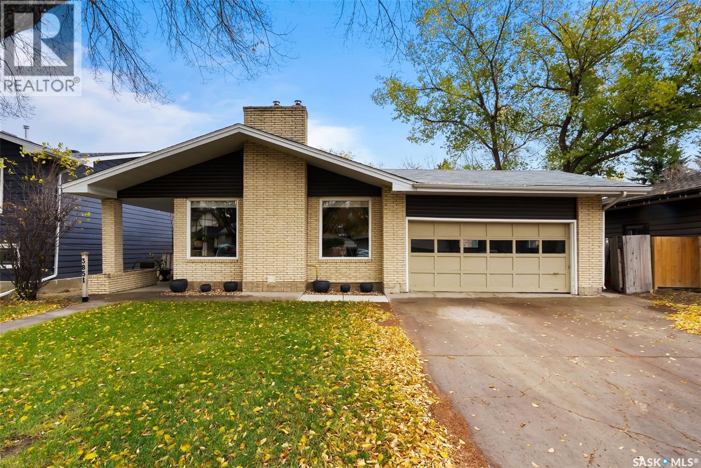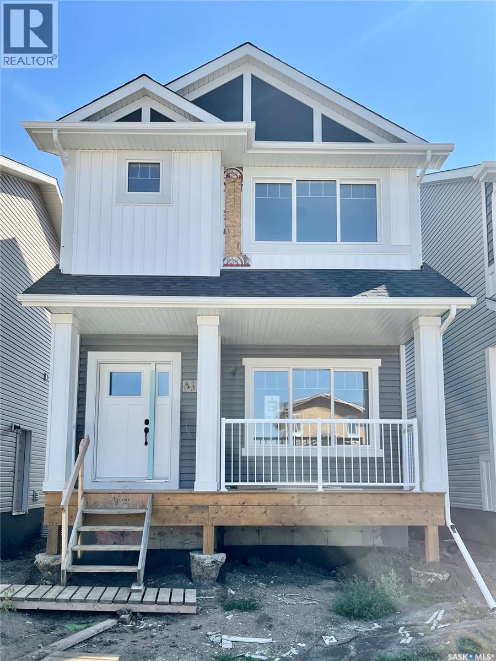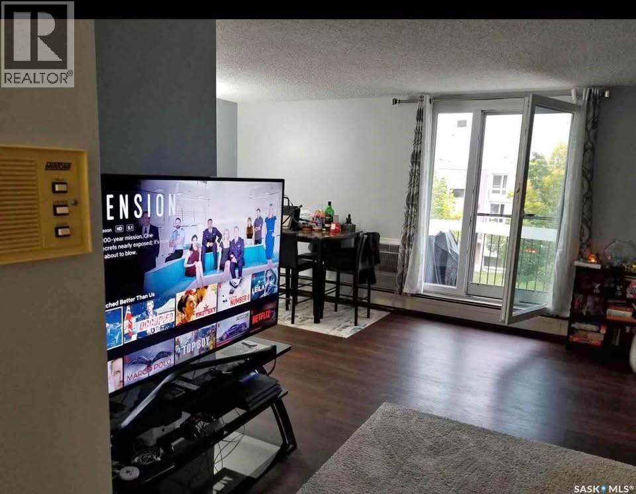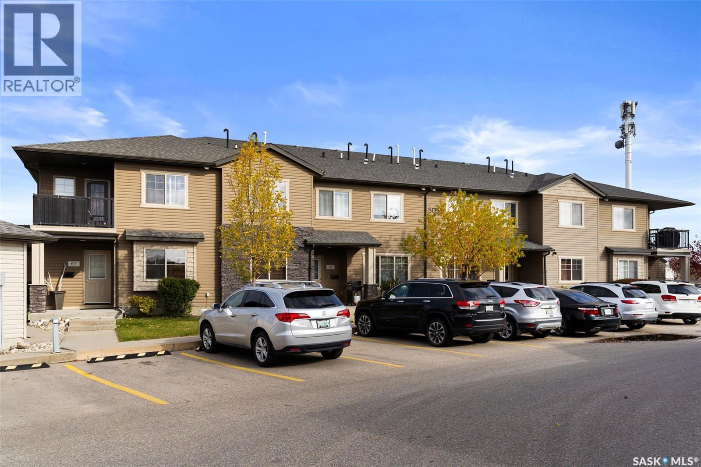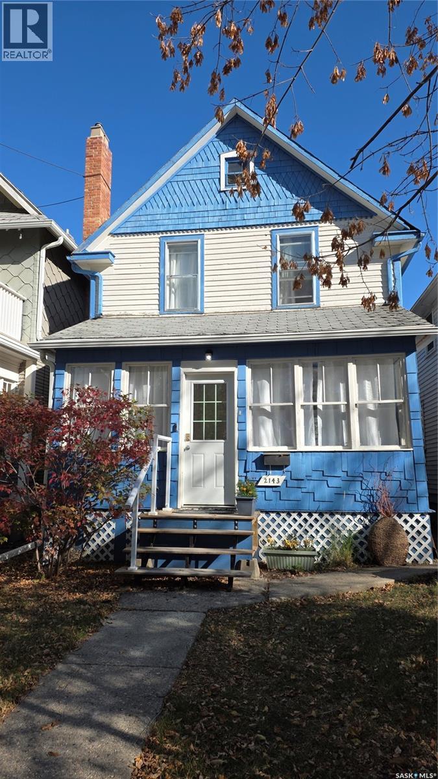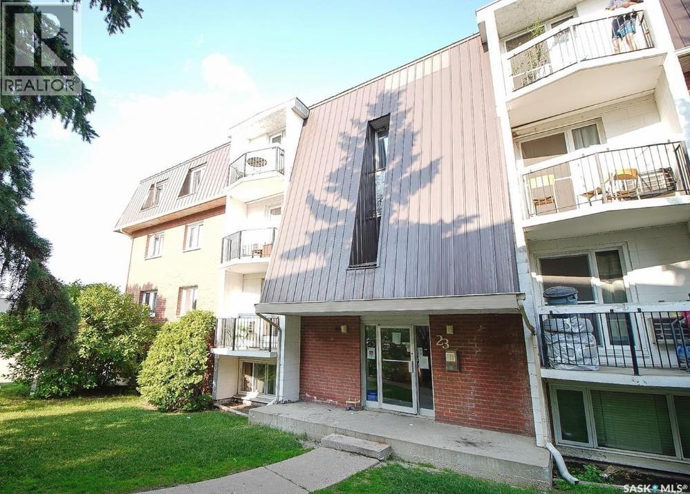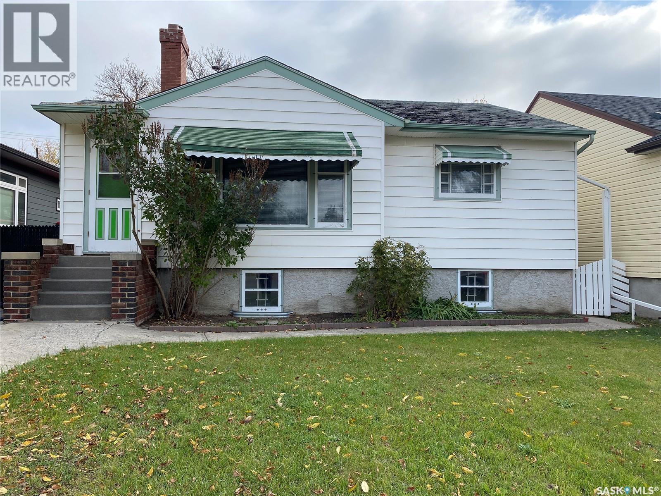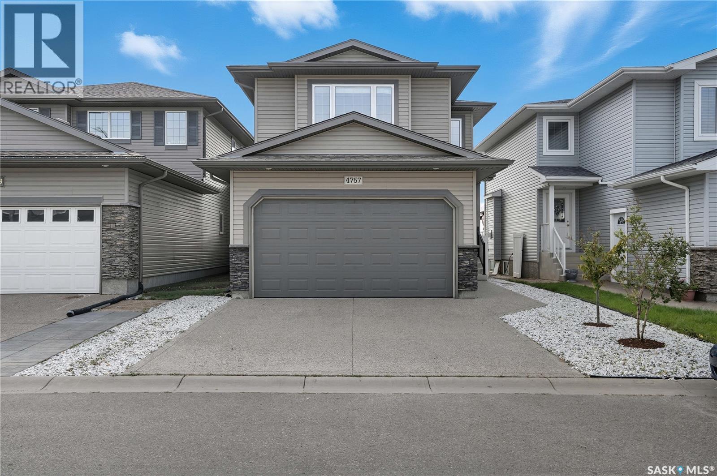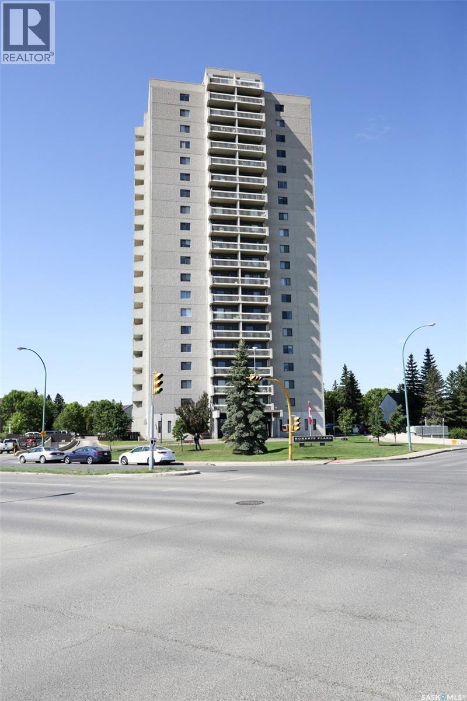- Houseful
- SK
- Regina
- Harbour Landing
- 5188 Crane Cres
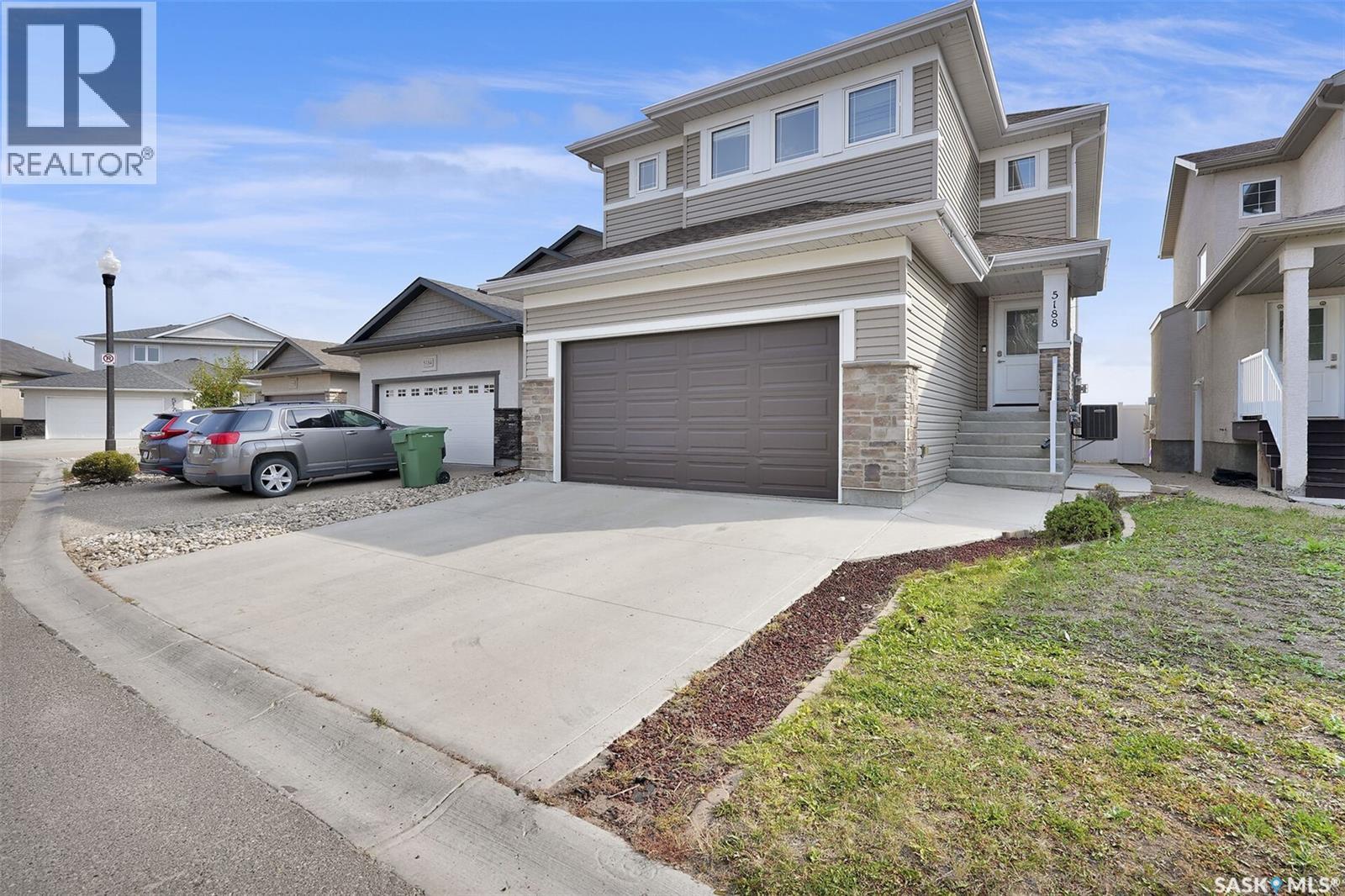
5188 Crane Cres
5188 Crane Cres
Highlights
Description
- Home value ($/Sqft)$309/Sqft
- Time on Houseful48 days
- Property typeSingle family
- Style2 level
- Neighbourhood
- Year built2014
- Mortgage payment
Welcome to 5188 Crane Crescent in Harbour Landing. This move-in ready two-storey home, built by Pacesetter Homes, offers over 1,900 sq. ft. of living space with a double front attached garage. The main floor features a bright open-concept layout with a modern kitchen complete with granite countertops and stainless steel appliances, a spacious living room with a cozy natural gas fireplace, a dining area with patio doors leading to the backyard, and a convenient half bathroom. Upstairs you’ll find a large bonus room, two bedrooms, laundry, and a master suite with a spa-like ensuite and walk-in closet. The fully finished basement includes a bedroom, full bathroom, rec room, and a separate side entrance with rough-in for a future kitchen—perfect for a potential suite or extended family living. Step outside to a south-facing backyard that is fully landscaped and designed for entertaining, featuring a maintenance-free deck, stone patio, and gazebo. If you have any questions, feel free to reach out to us or your agent. (id:63267)
Home overview
- Cooling Central air conditioning
- Heat source Natural gas
- Heat type Forced air
- # total stories 2
- Fencing Fence
- Has garage (y/n) Yes
- # full baths 4
- # total bathrooms 4.0
- # of above grade bedrooms 4
- Subdivision Harbour landing
- Directions 2138715
- Lot dimensions 5022
- Lot size (acres) 0.11799812
- Building size 1910
- Listing # Sk017130
- Property sub type Single family residence
- Status Active
- Bonus room 3.277m X 3.48m
Level: 2nd - Bathroom (# of pieces - 4) Measurements not available
Level: 2nd - Primary bedroom 3.988m X 4.14m
Level: 2nd - Bedroom 3.454m X 3.454m
Level: 2nd - Ensuite bathroom (# of pieces - 5) Measurements not available
Level: 2nd - Bedroom 3.531m X 3.404m
Level: 2nd - Living room Measurements not available
Level: Basement - Bathroom (# of pieces - 4) Measurements not available
Level: Basement - Bedroom Measurements not available
Level: Basement - Kitchen 2.972m X 3.759m
Level: Main - Bathroom (# of pieces - 2) Measurements not available
Level: Main - Living room 3.912m X 4.267m
Level: Main - Dining room 2.438m X 2.997m
Level: Main
- Listing source url Https://www.realtor.ca/real-estate/28815815/5188-crane-crescent-regina-harbour-landing
- Listing type identifier Idx

$-1,573
/ Month

