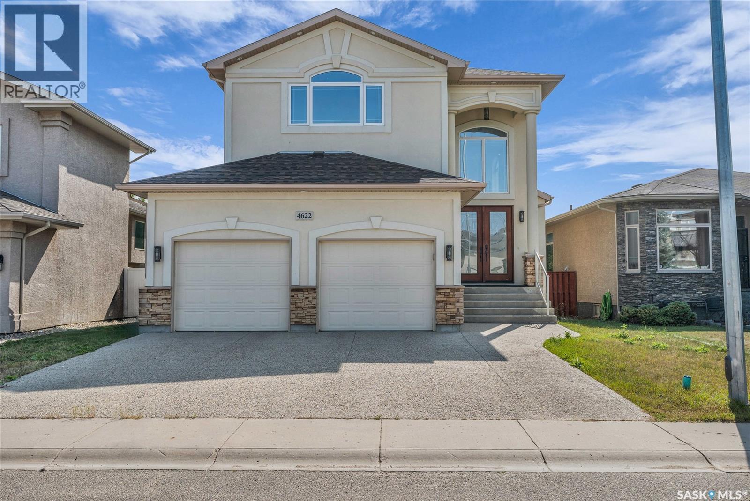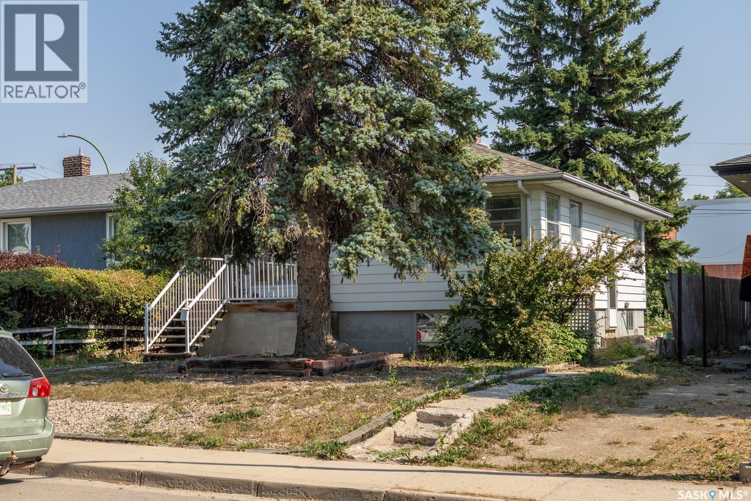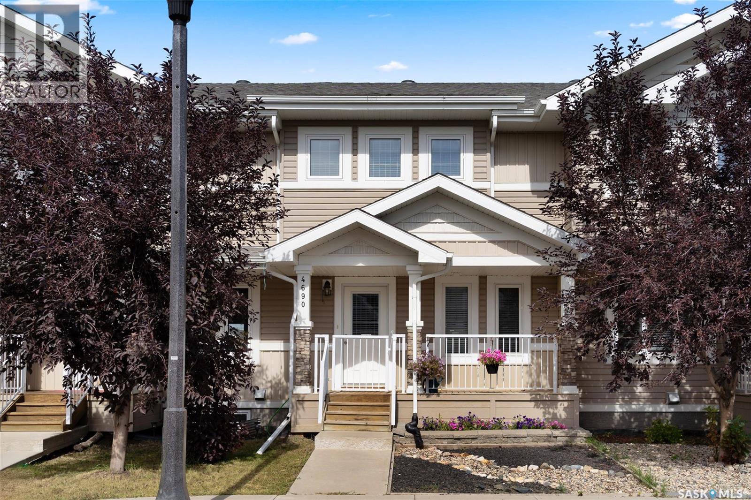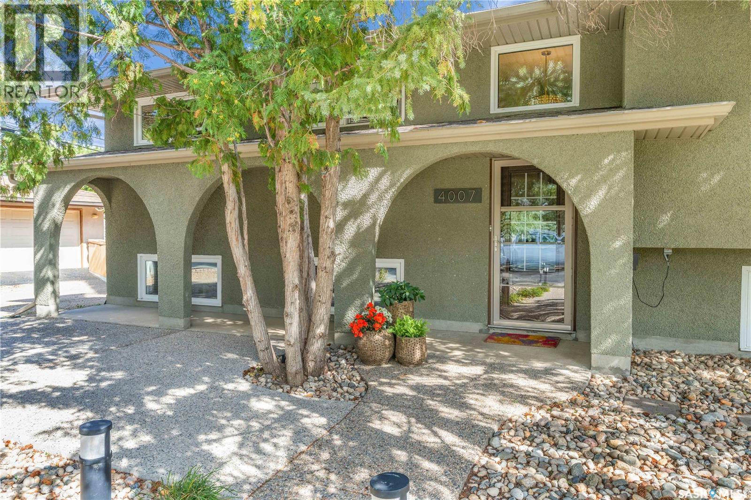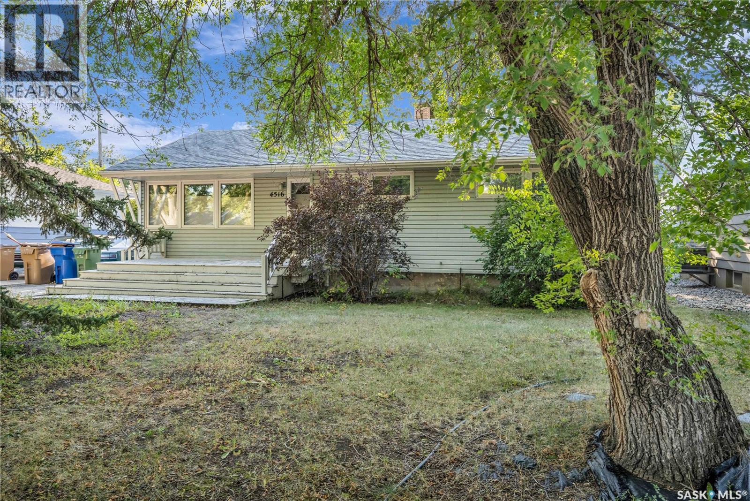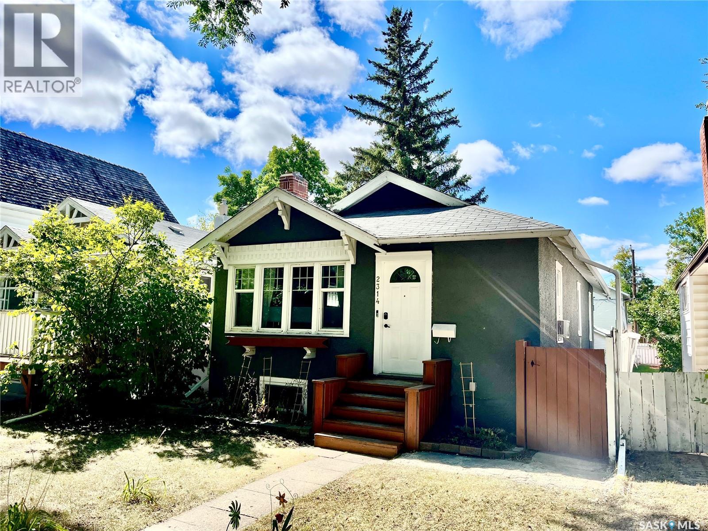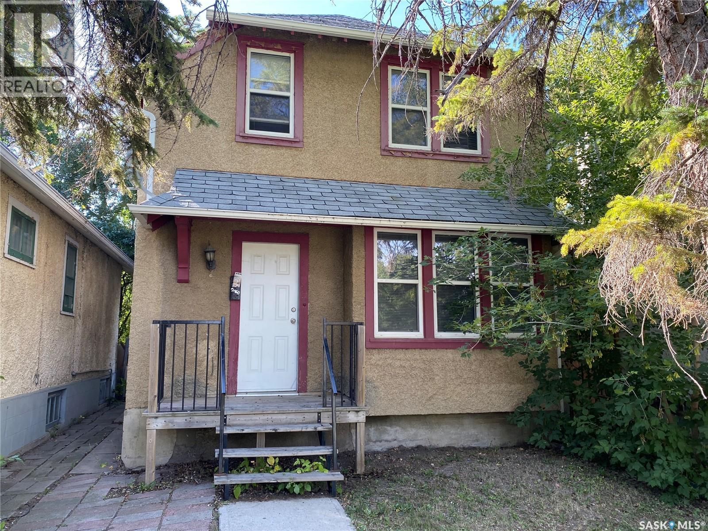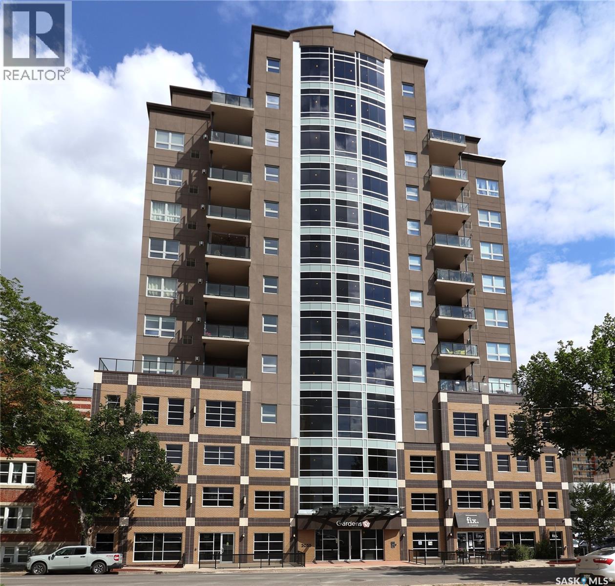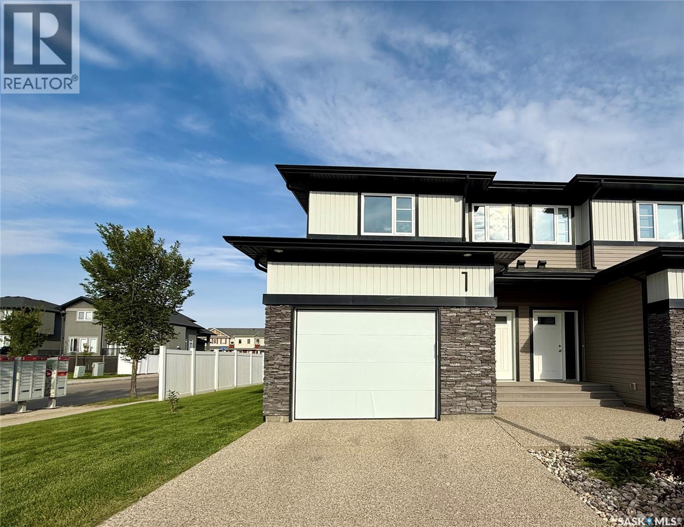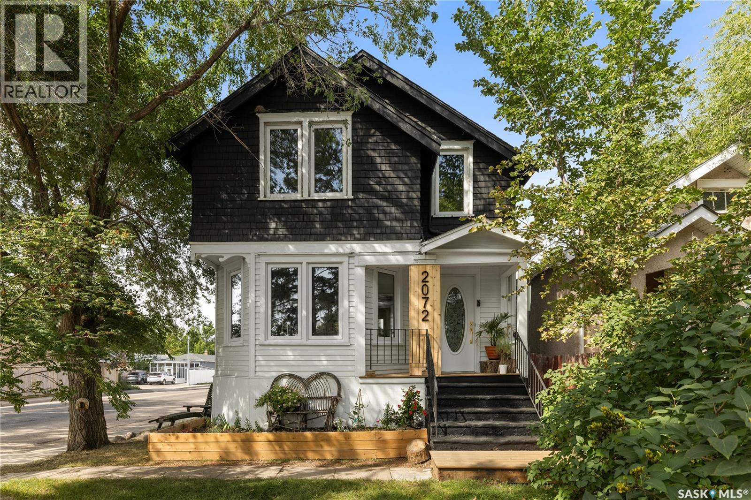- Houseful
- SK
- Regina
- Harbour Landing
- 5204 Aerial Cres
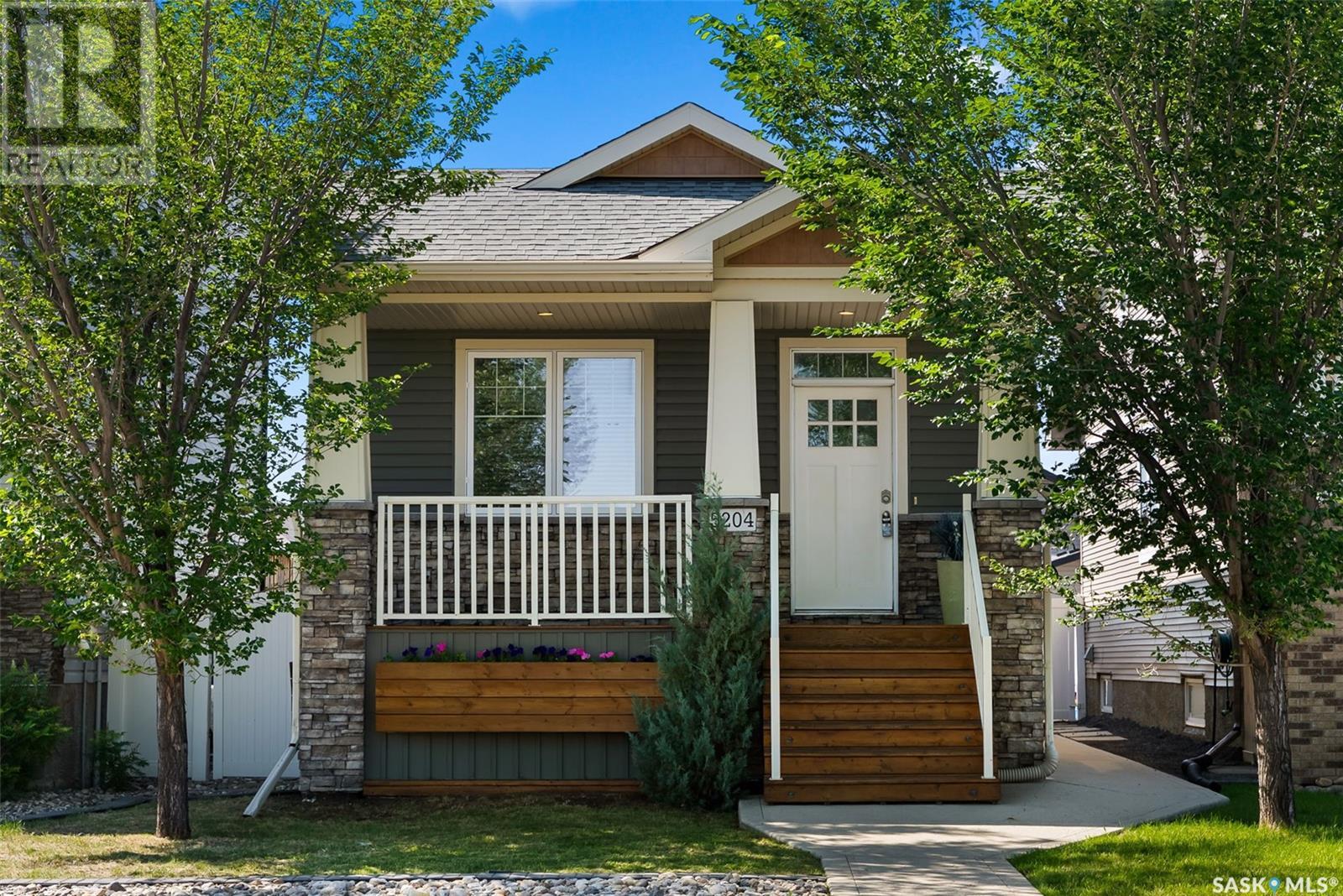
5204 Aerial Cres
5204 Aerial Cres
Highlights
Description
- Home value ($/Sqft)$485/Sqft
- Time on Houseful60 days
- Property typeSingle family
- StyleBungalow
- Neighbourhood
- Year built2011
- Mortgage payment
Welcome to 5204 Aerial Crescent! This income producing property is an absolute gem which possesses a legal basement suite completed by the original builder and is just steps away from Norseman Park. Upstairs you’ll find vaulted ceilings over a spacious living room, dining room and kitchen. The modern kitchen has plenty of cupboard space and a sit up island. Down the hall you’ll find the primary bedroom with a two piece ensuite. The secondary bedroom is spacious and made to feel even more so with 9 foot ceilings throughout. The third bedroom can also be used as an office and has direct access to the backyard. A 4 piece bathroom with a large vanity is conveniently located between the living space and bedrooms. Downstairs, through the side-separate entrance you’ll find an open concept living and kitchen space with two bedrooms and a 4 piece bath. This home has two furnaces, 2 HRV units and an OnDemand water heater with private laundry both upstairs and down. The backyard is low maintenance and ready to host family gatherings. A double car garage finishes off this picture perfect property. Both the upstairs and downstairs suites have been continuously rented by the current owner since the summer of 2018. (id:63267)
Home overview
- Cooling Central air conditioning, air exchanger
- Heat source Natural gas
- Heat type Forced air
- # total stories 1
- Fencing Fence
- Has garage (y/n) Yes
- # full baths 3
- # total bathrooms 3.0
- # of above grade bedrooms 5
- Subdivision Harbour landing
- Directions 1890710
- Lot dimensions 3128
- Lot size (acres) 0.07349624
- Building size 1000
- Listing # Sk012193
- Property sub type Single family residence
- Status Active
- Bedroom 3.023m X 3.099m
Level: Basement - Bedroom 2.413m X 3.073m
Level: Basement - Dining room 2.362m X 3.15m
Level: Basement - Bathroom (# of pieces - 4) 1.448m X 2.87m
Level: Basement - Kitchen 2.21m X 3.759m
Level: Basement - Living room 3.835m X 2.972m
Level: Basement - Bathroom (# of pieces - 2) 1.499m X 1.499m
Level: Main - Dining room 3.404m X 3.353m
Level: Main - Bedroom 3.124m X 2.819m
Level: Main - Bathroom (# of pieces - 4) 1.753m X 2.413m
Level: Main - Living room 4.242m X 2.794m
Level: Main - Bedroom 2.413m X 2.845m
Level: Main - Kitchen 4.547m X 2.616m
Level: Main - Primary bedroom 3.683m X 2.515m
Level: Main
- Listing source url Https://www.realtor.ca/real-estate/28586928/5204-aerial-crescent-regina-harbour-landing
- Listing type identifier Idx

$-1,293
/ Month

