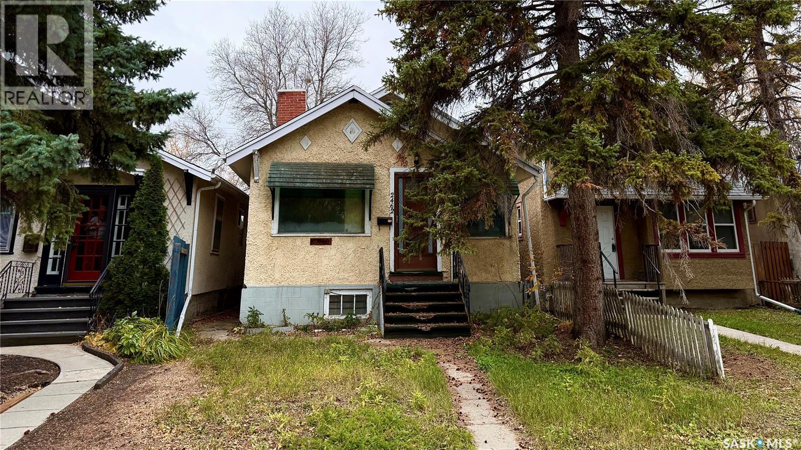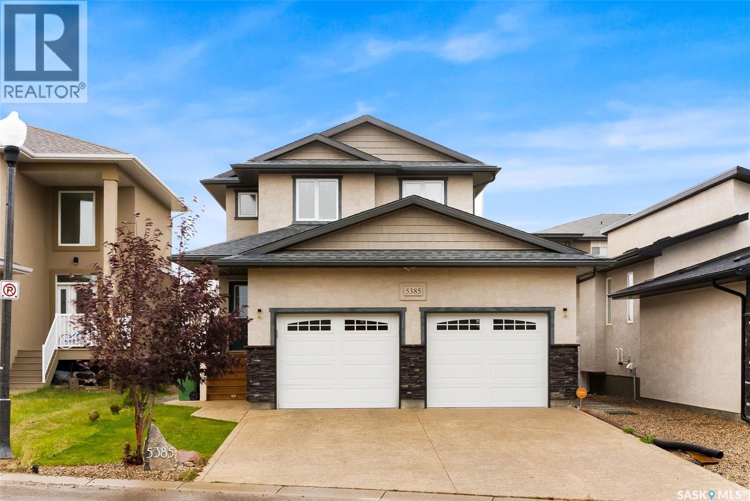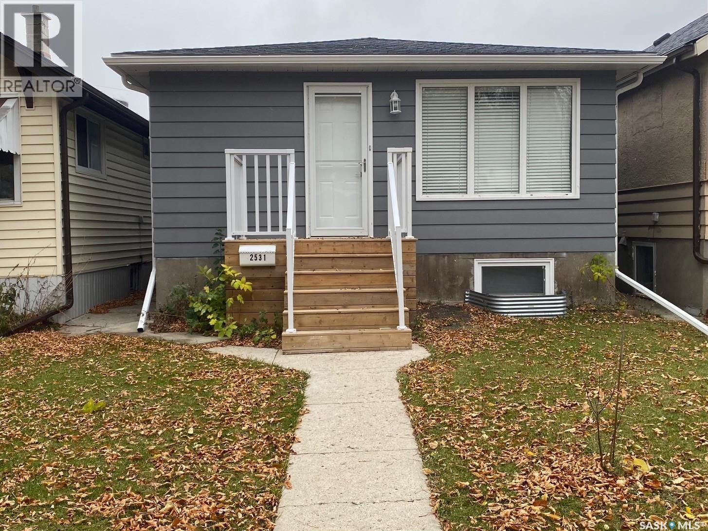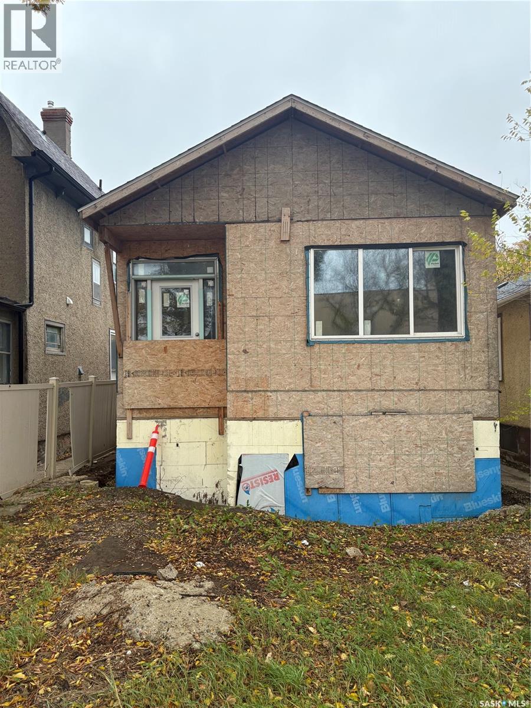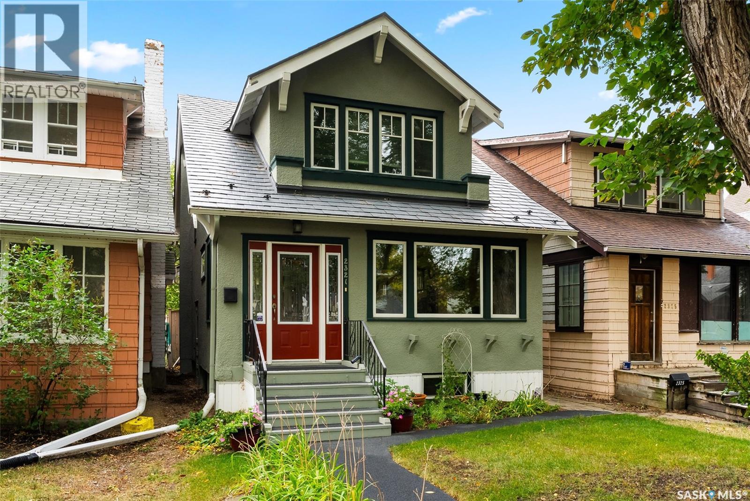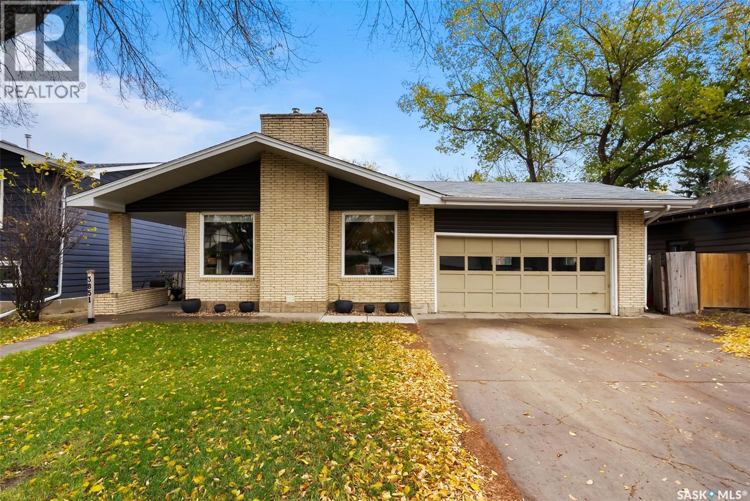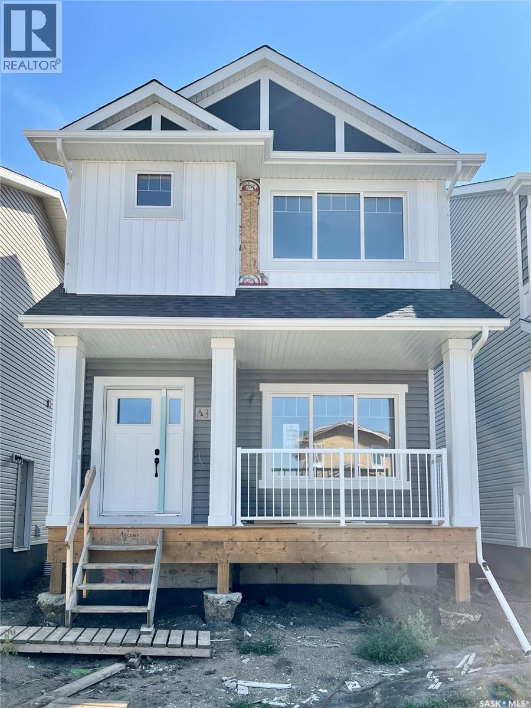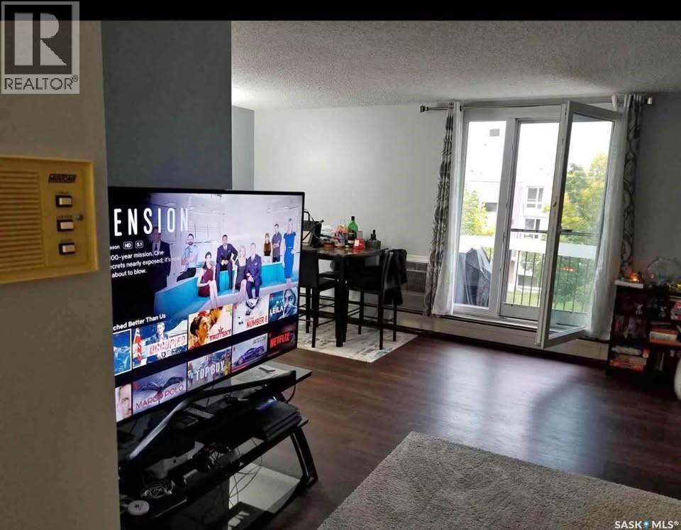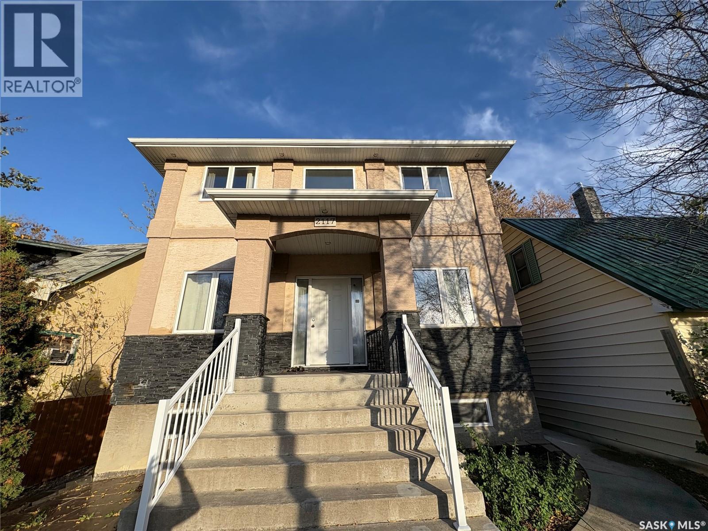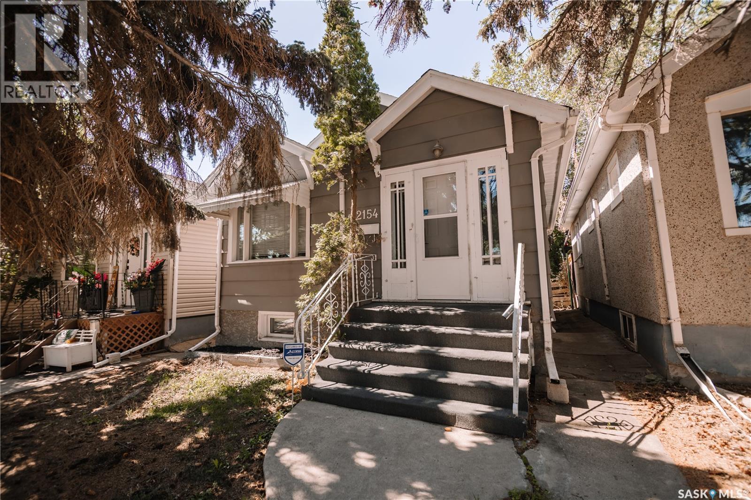- Houseful
- SK
- Regina
- Harbour Landing
- 5214 Squires Rd
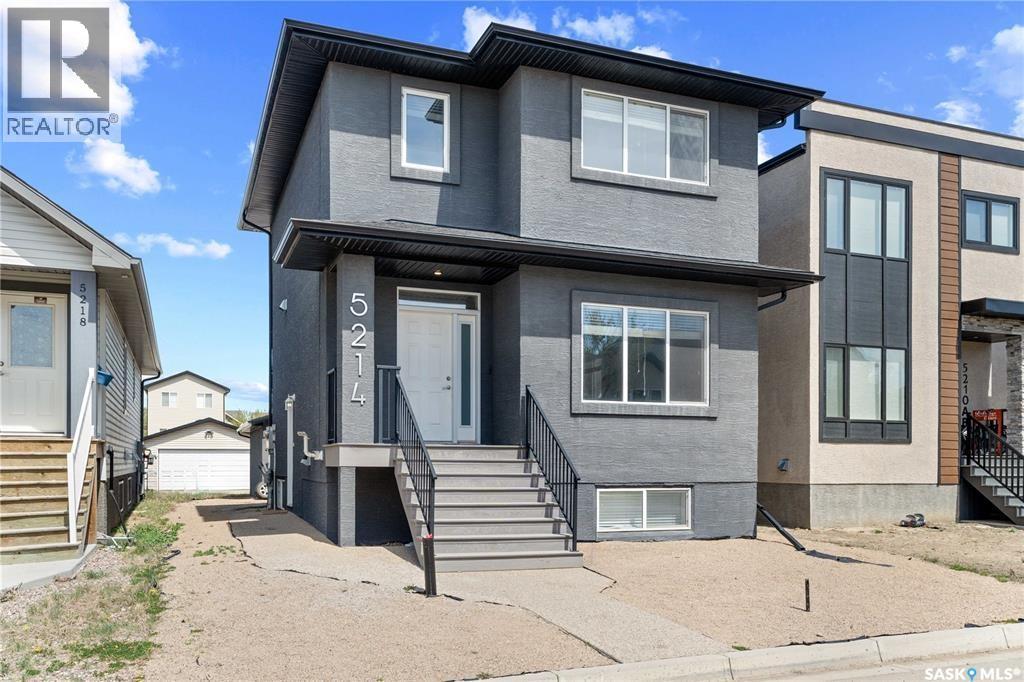
Highlights
Description
- Home value ($/Sqft)$371/Sqft
- Time on Housefulnew 5 days
- Property typeSingle family
- Style2 level
- Neighbourhood
- Year built2016
- Mortgage payment
Welcome to 5214 Squires Road, a beautifully finished 2-storey home located in the vibrant community of Harbour Landing. This well-designed home offers a functional layout with modern finishes throughout. The main floor features 9-foot ceilings and an open-concept living area that flows seamlessly into the kitchen, complete with quartz countertops, tile backsplash, stainless steel appliances, and a convenient 2-piece bathroom. Upstairs, you'll find three spacious bedrooms, laundry area and two full bathrooms, including a primary suite with a private 4-piece ensuite. One of the standout features of this property is the fully finished basement with a separate side entrance. It includes a legal 1-bedroom suite with its own kitchen, bathroom, in-floor heating, and large windows, ideal for rental income. Outside, enjoy the low-maintenance exterior, a generous rear deck, and a double-car detached garage with rear lane access. (id:63267)
Home overview
- Cooling Central air conditioning
- Heat type Forced air
- # total stories 2
- Has garage (y/n) Yes
- # full baths 4
- # total bathrooms 4.0
- # of above grade bedrooms 4
- Subdivision Harbour landing
- Directions 2138715
- Lot dimensions 3203
- Lot size (acres) 0.075258456
- Building size 1349
- Listing # Sk021052
- Property sub type Single family residence
- Status Active
- Bathroom (# of pieces - 4) Measurements not available
Level: 2nd - Bedroom 3.251m X 2.997m
Level: 2nd - Bathroom (# of pieces - 4) Measurements not available
Level: 2nd - Bedroom 3.048m X 2.997m
Level: 2nd - Laundry Measurements not available
Level: 2nd - Bedroom 3.81m X 3.505m
Level: 2nd - Living room 3.404m X 2.794m
Level: Basement - Kitchen 3.404m X 3.251m
Level: Basement - Bedroom 3.353m X 2.845m
Level: Basement - Laundry Measurements not available
Level: Basement - Bathroom (# of pieces - 4) Measurements not available
Level: Basement - Living room 3.81m X 4.216m
Level: Main - Dining room 2.743m X 3.048m
Level: Main - Kitchen 3.658m X 3.048m
Level: Main - Bathroom (# of pieces - 2) Measurements not available
Level: Main
- Listing source url Https://www.realtor.ca/real-estate/28999967/5214-squires-road-regina-harbour-landing
- Listing type identifier Idx

$-1,333
/ Month



