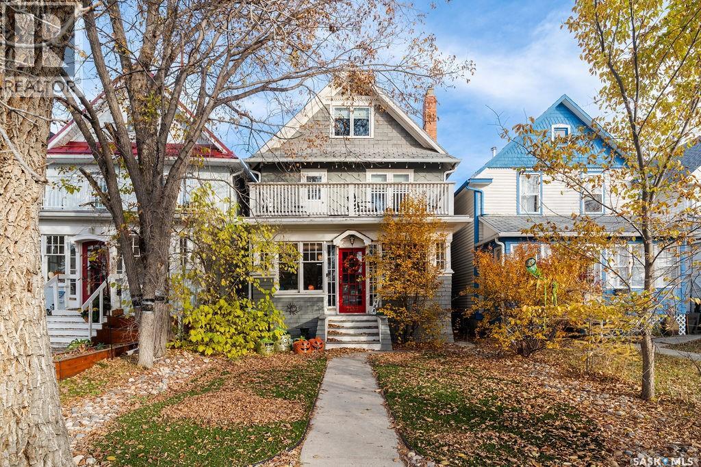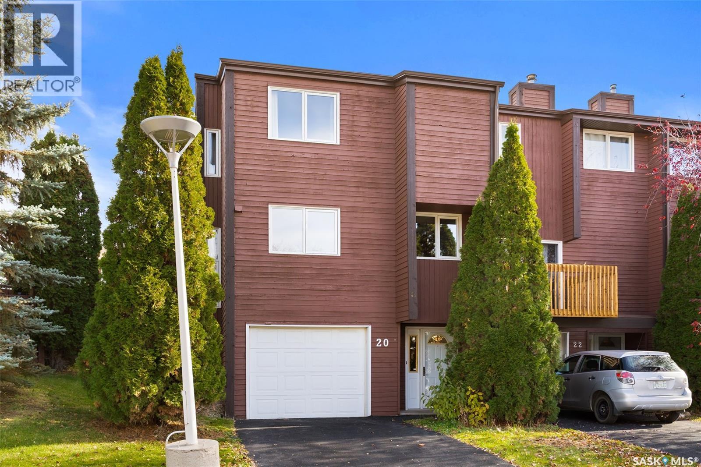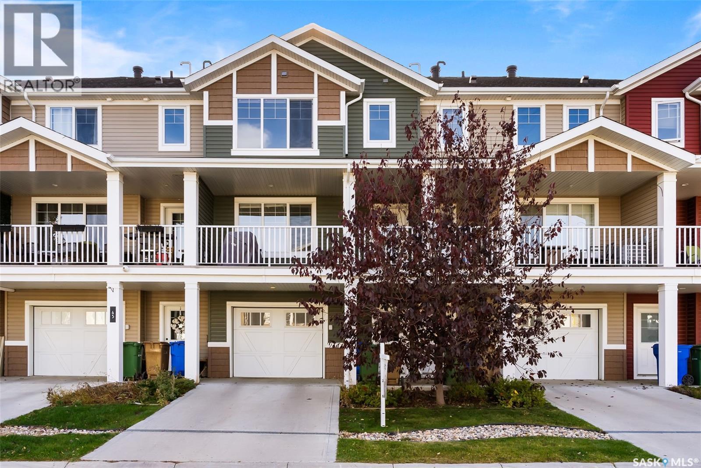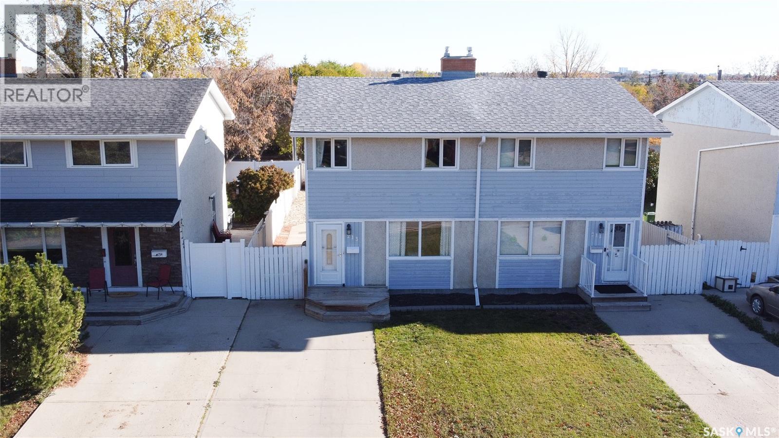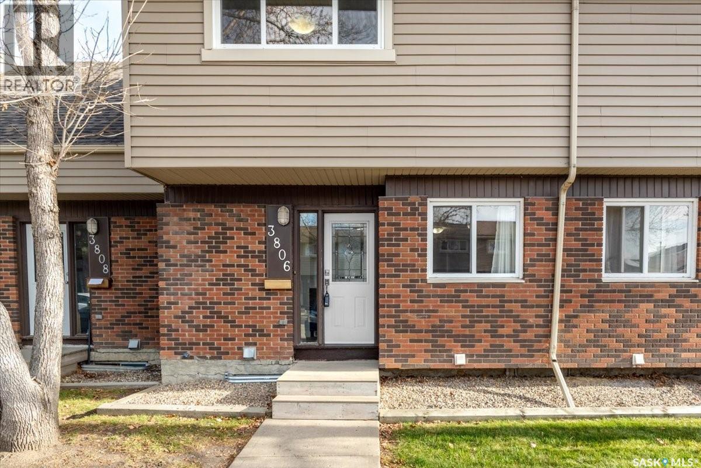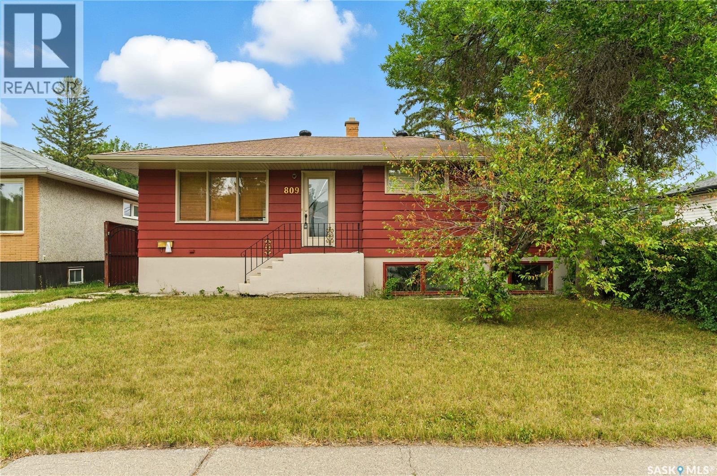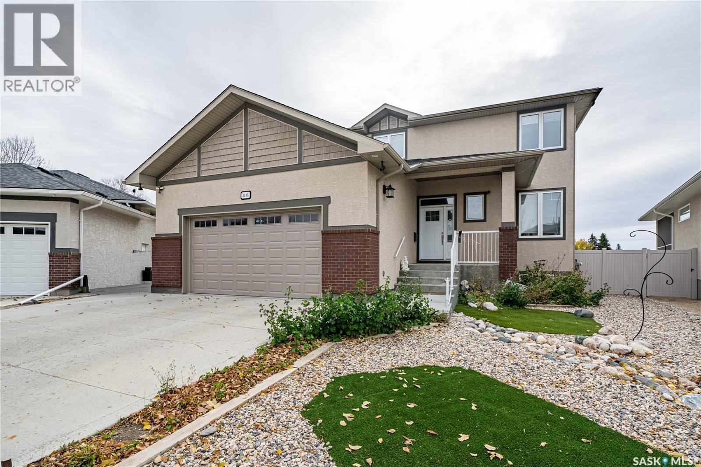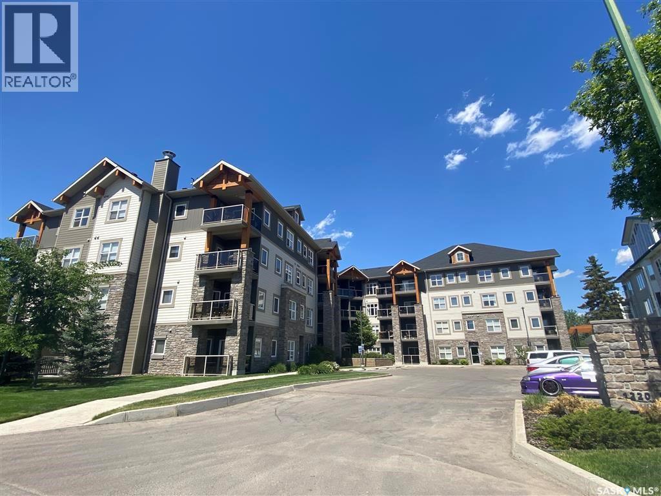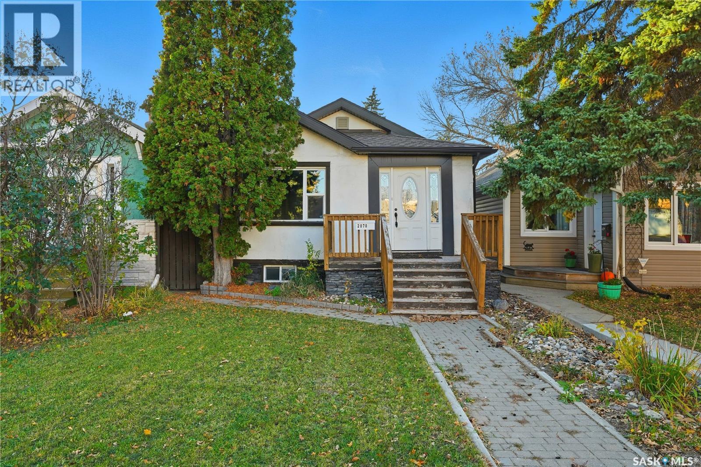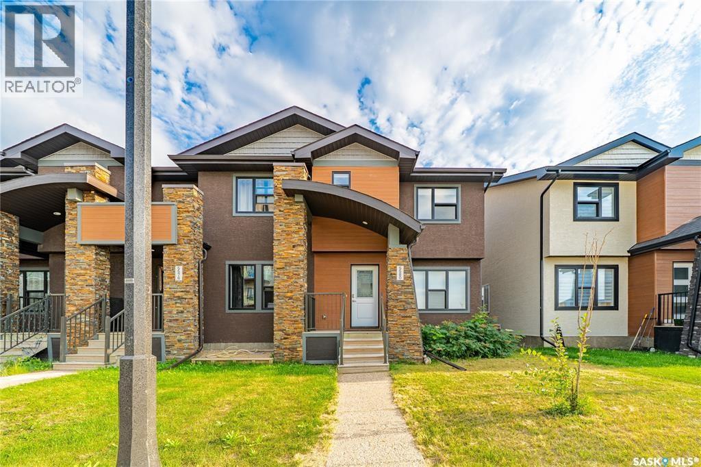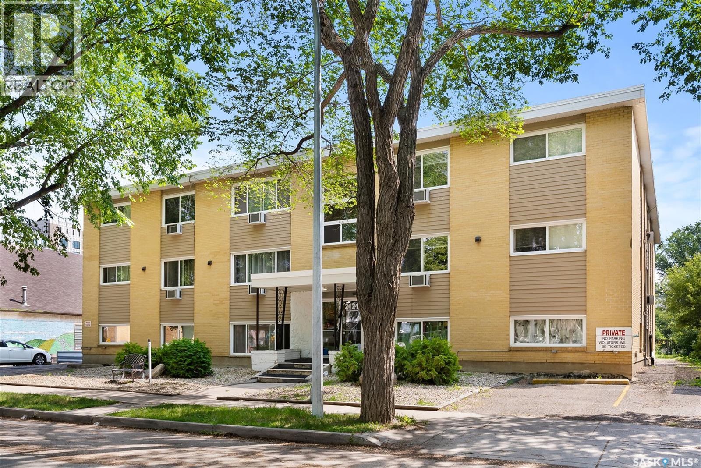- Houseful
- SK
- Regina
- Harbour Landing
- 5253 Jim Cairns Blvd
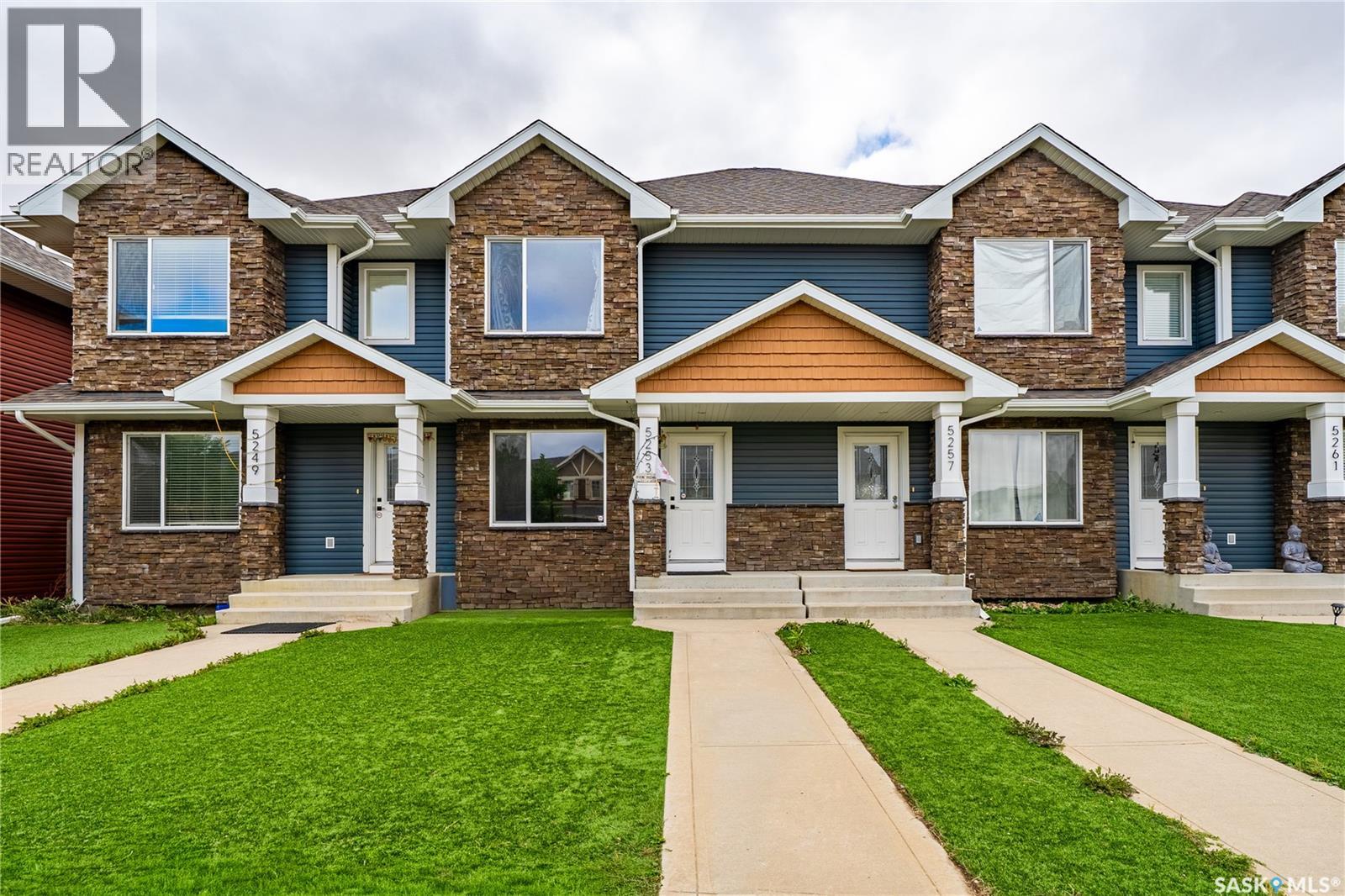
Highlights
Description
- Home value ($/Sqft)$306/Sqft
- Time on Houseful13 days
- Property typeSingle family
- Style2 level
- Neighbourhood
- Year built2012
- Mortgage payment
Welcome to your dream home in the heart of Harbour Landing! This stunning 2-storey, no condo-fee townhome offers a rare and highly sought-after dual primary bedroom layout, making it perfect for families, roommates, or hosting guests in comfort. Step inside to a bright, open-concept main floor featuring durable laminate flooring that flows from the spacious living room to the modern kitchen and dining area, complete with a convenient 2-piece bathroom. Upstairs, you’ll find two generous primary bedrooms, each boasting its own private ensuite bathroom for ultimate privacy and luxury. The living space continues into the fully finished basement, which offers a large recreation room perfect for a home theatre or gym, plus a full 4-piece bathroom—providing a bath on every level! With Air Conditioner (Central), Central Vac (R.I.), Heat Recovery Unit, Sump Pump, this move-in-ready home is a perfect blend of style, function, and convenience. Don’t miss the opportunity to own this exceptional property! (id:63267)
Home overview
- Cooling Central air conditioning
- Heat source Natural gas
- Heat type Forced air
- # total stories 2
- Fencing Partially fenced
- # full baths 4
- # total bathrooms 4.0
- # of above grade bedrooms 2
- Subdivision Harbour landing
- Directions 2080881
- Lot dimensions 1984
- Lot size (acres) 0.046616543
- Building size 1111
- Listing # Sk020797
- Property sub type Single family residence
- Status Active
- Ensuite bathroom (# of pieces - 4) Measurements not available
Level: 2nd - Ensuite bathroom (# of pieces - 3) Measurements not available
Level: 2nd - Primary bedroom 3.073m X 3.658m
Level: 2nd - Primary bedroom 3.175m X 3.632m
Level: 2nd - Bathroom (# of pieces - 4) Measurements not available
Level: Basement - Other 3.658m X 6.477m
Level: Basement - Foyer Measurements not available
Level: Main - Living room 4.572m X 3.785m
Level: Main - Kitchen / dining room 3.353m X 4.343m
Level: Main - Bathroom (# of pieces - 2) Measurements not available
Level: Main
- Listing source url Https://www.realtor.ca/real-estate/28987811/5253-jim-cairns-boulevard-regina-harbour-landing
- Listing type identifier Idx

$-906
/ Month

