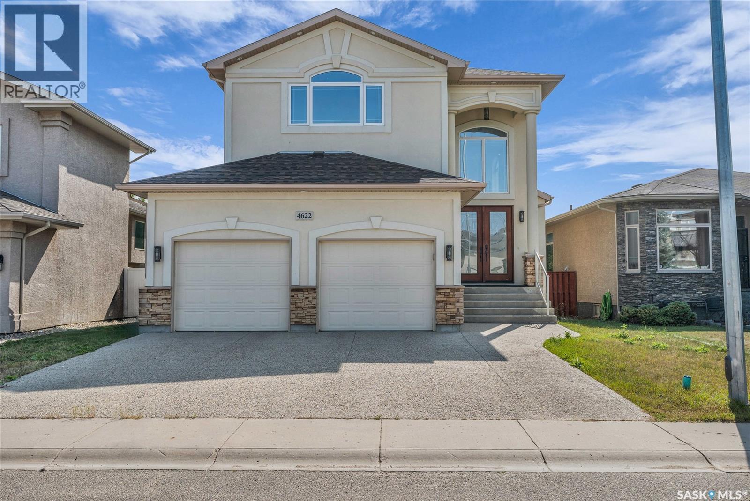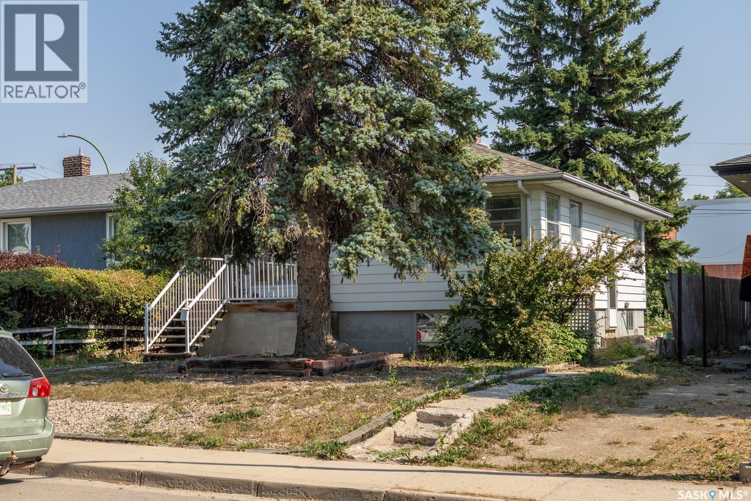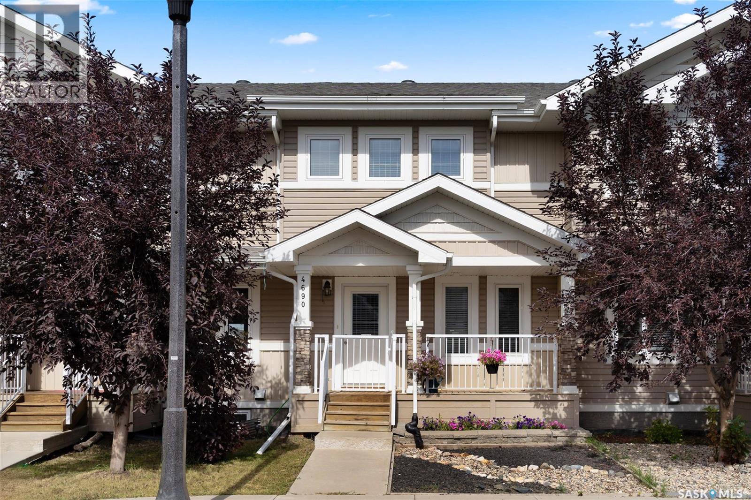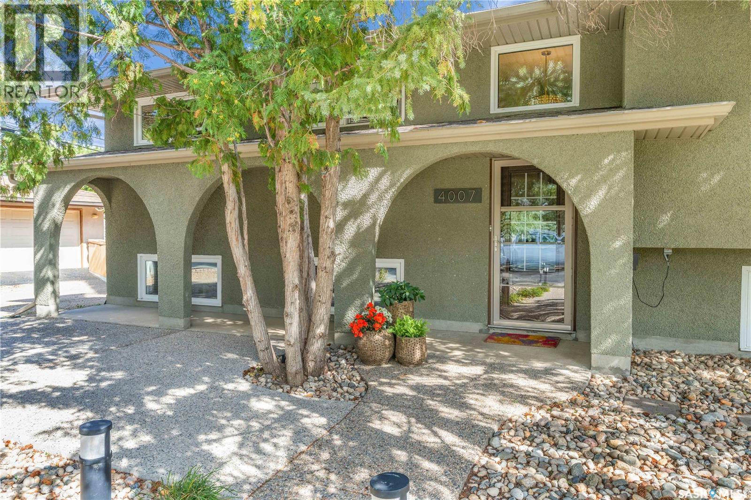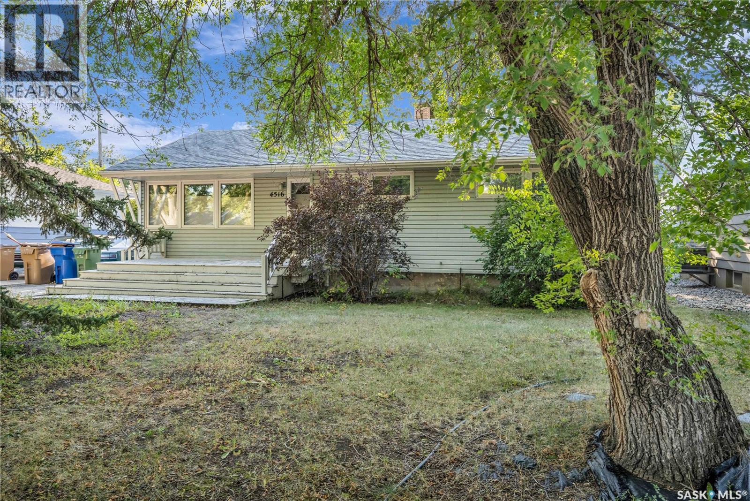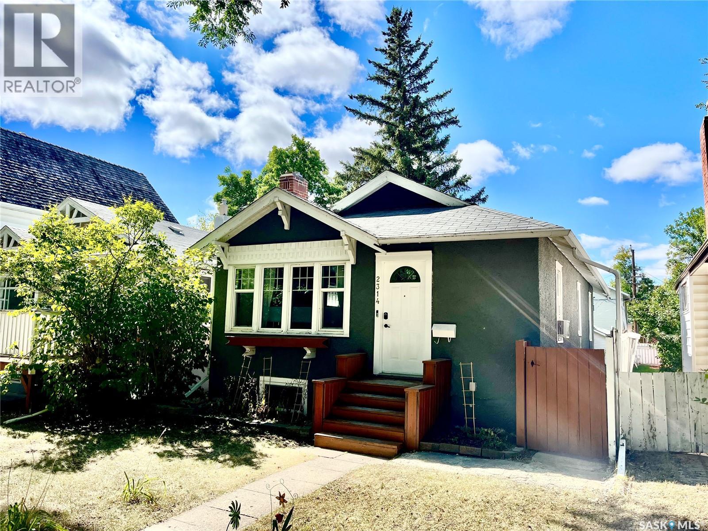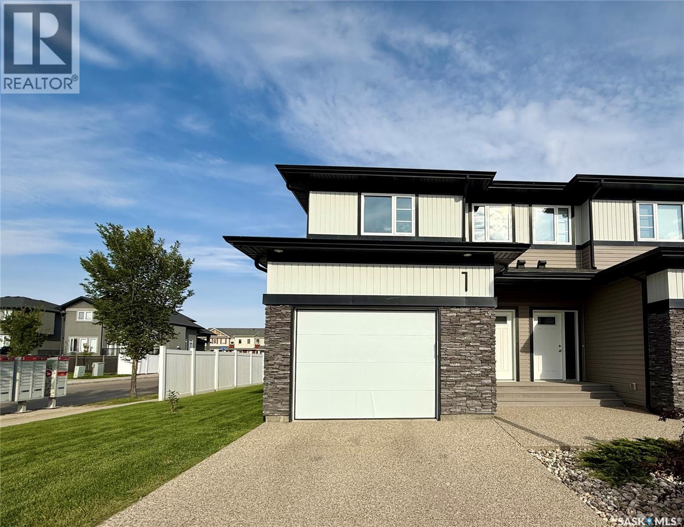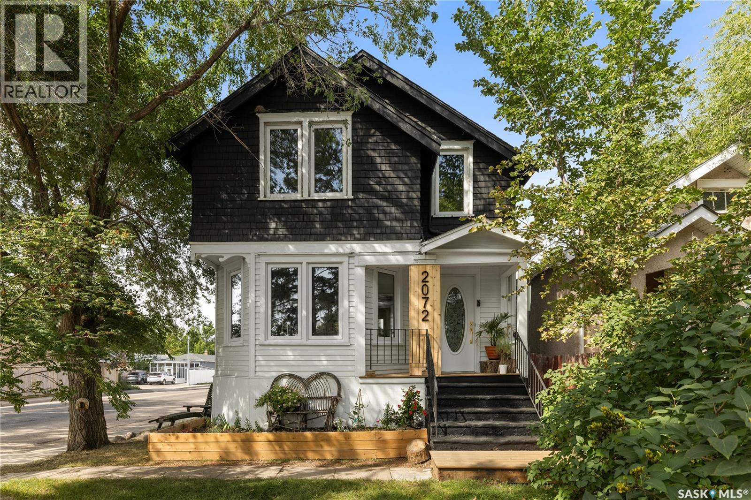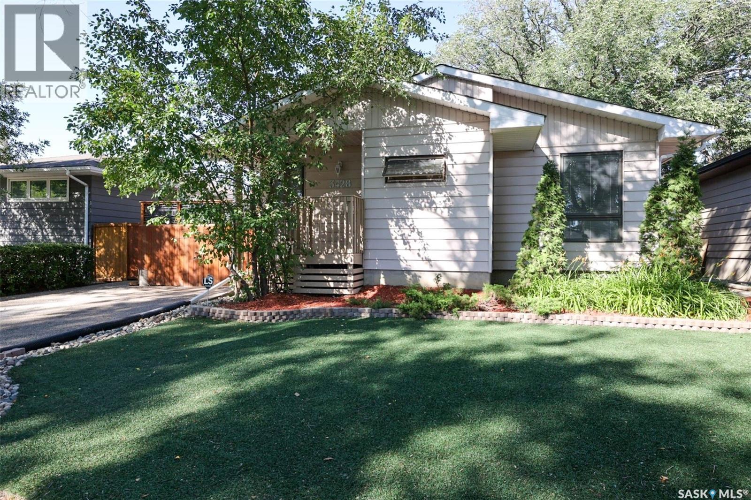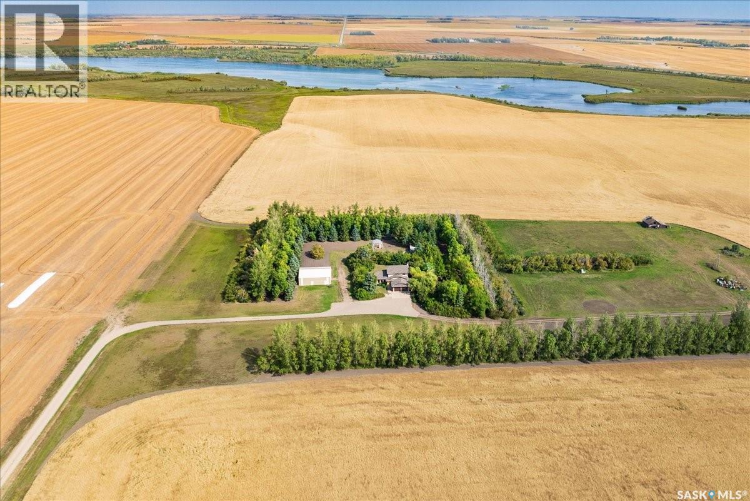- Houseful
- SK
- Regina
- Harbour Landing
- 5280 Crane Cres
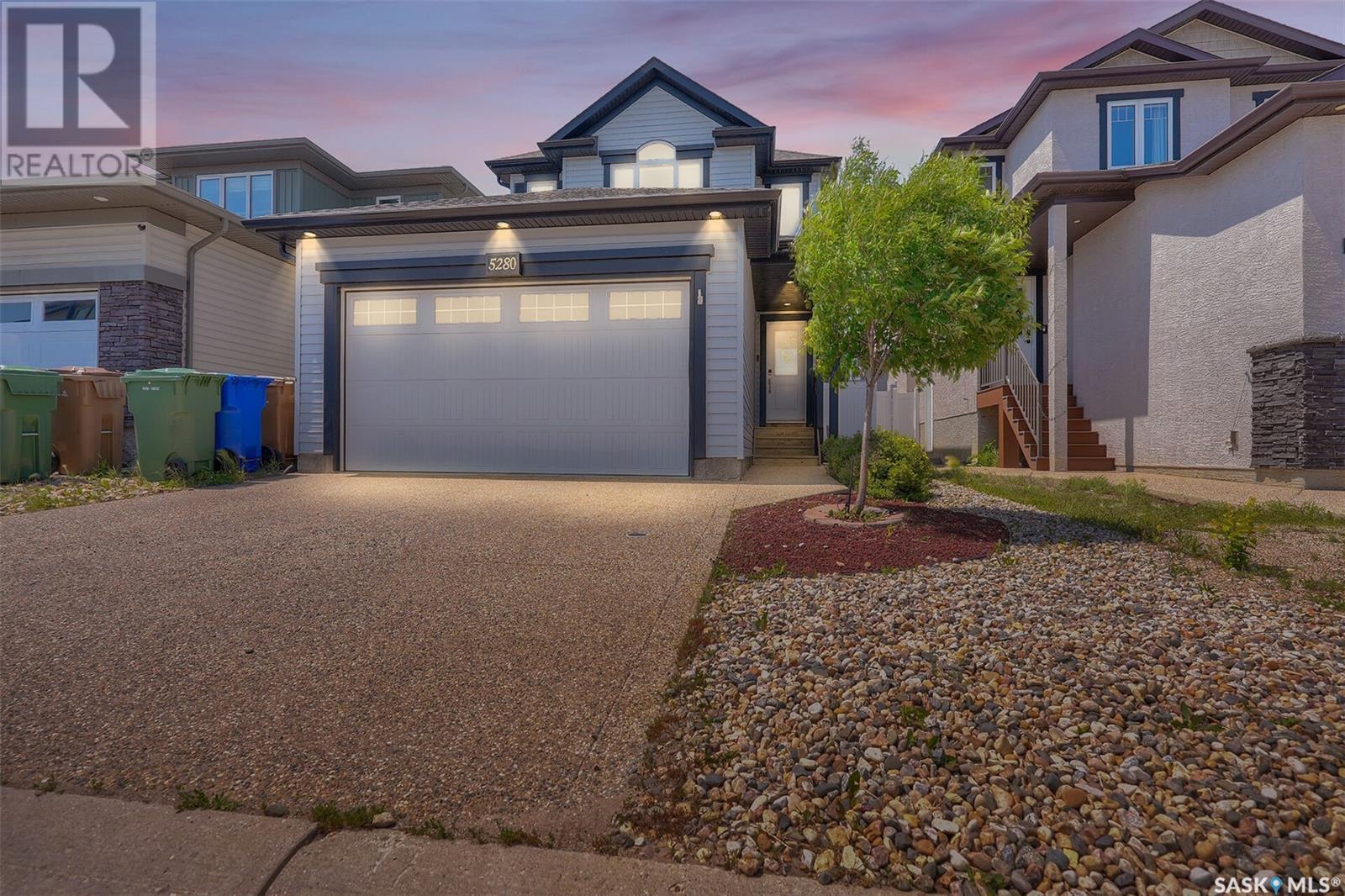
Highlights
Description
- Home value ($/Sqft)$364/Sqft
- Time on Houseful56 days
- Property typeSingle family
- Style2 level
- Neighbourhood
- Year built2016
- Mortgage payment
* Open House August 30th & 31st 10am to 11:30am * Pride of ownership and original owner home with a great Crescent location in Harbour Landing. A spacious foyer entry welcomes you in that leads to direct entry double attached and insulated garage plus a 2pc powder room. There is a Great room concept kitchen/living room with laminate flooring throughout this area. The functional kitchen has plenty of cabinets and preparation space with granite on the centre island/eating bar and granite counter tops, corner walk-in pantry and all appliances included. The adjacent dining room has garden door leading to a wonderful deck that is covered with 2 gazebos that will be included and nicely landscaped yard that is fully fenced. There is lower patio providing another covered sitting area. Upstairs are 3 bedrooms and 2 bathrooms including the primary ensuite and a full family bathroom. The primary bedroom has walk-in closet and a convenient second floor laundry room. The lower level is fully developed to offer a family room, 4th bedroom, full bathroom and furnace/mechanical area. (id:63267)
Home overview
- Cooling Central air conditioning, air exchanger
- Heat source Natural gas
- Heat type Forced air
- # total stories 2
- Fencing Fence
- Has garage (y/n) Yes
- # full baths 4
- # total bathrooms 4.0
- # of above grade bedrooms 4
- Subdivision Harbour landing
- Directions 2076004
- Lot desc Lawn
- Lot dimensions 3904
- Lot size (acres) 0.09172932
- Building size 1429
- Listing # Sk012543
- Property sub type Single family residence
- Status Active
- Bedroom 3.658m X 3.099m
Level: 2nd - Bedroom 3.658m X 2.972m
Level: 2nd - Primary bedroom 3.912m X 3.861m
Level: 2nd - Bathroom (# of pieces - 4) Measurements not available
Level: 2nd - Laundry 1.778m X 1.6m
Level: 2nd - Ensuite bathroom (# of pieces - 4) Measurements not available
Level: 2nd - Bathroom (# of pieces - 4) Measurements not available
Level: Basement - Bedroom Measurements not available
Level: Basement - Family room Measurements not available
Level: Basement - Dining room 3.099m X 2.769m
Level: Main - Kitchen 3.683m X 3.099m
Level: Main - Living room 4.47m X 3.658m
Level: Main - Foyer 5.436m X 1.651m
Level: Main - Bathroom (# of pieces - 2) Measurements not available
Level: Main
- Listing source url Https://www.realtor.ca/real-estate/28601672/5280-crane-crescent-regina-harbour-landing
- Listing type identifier Idx

$-1,386
/ Month

