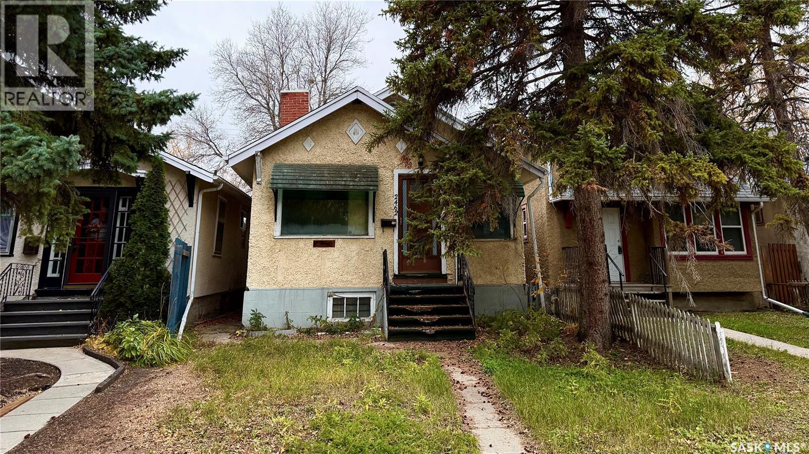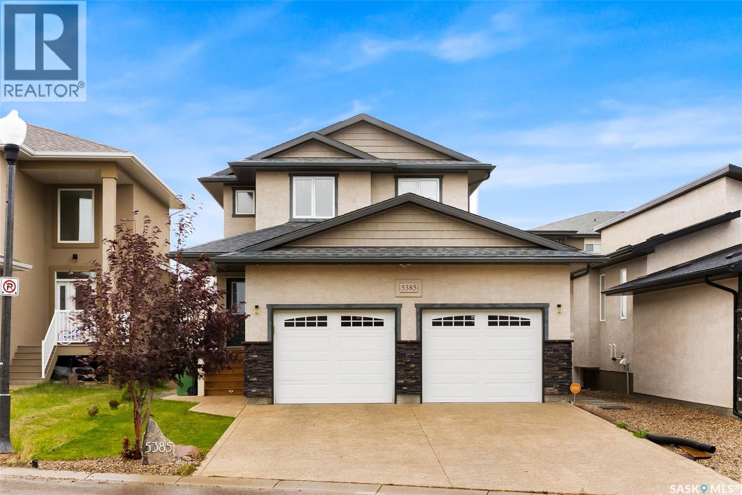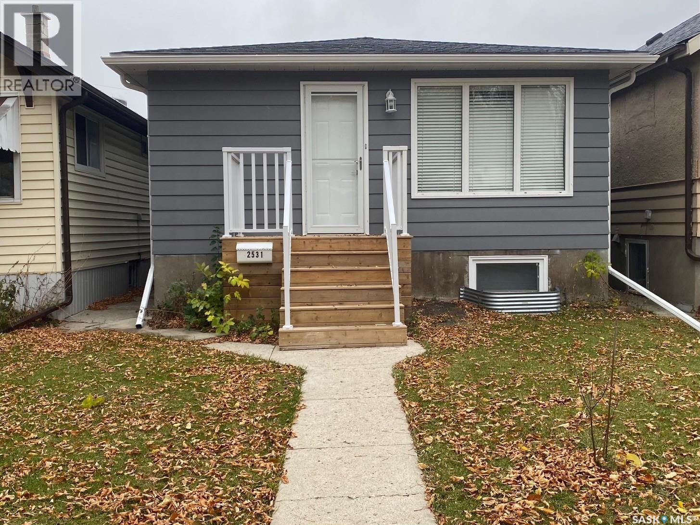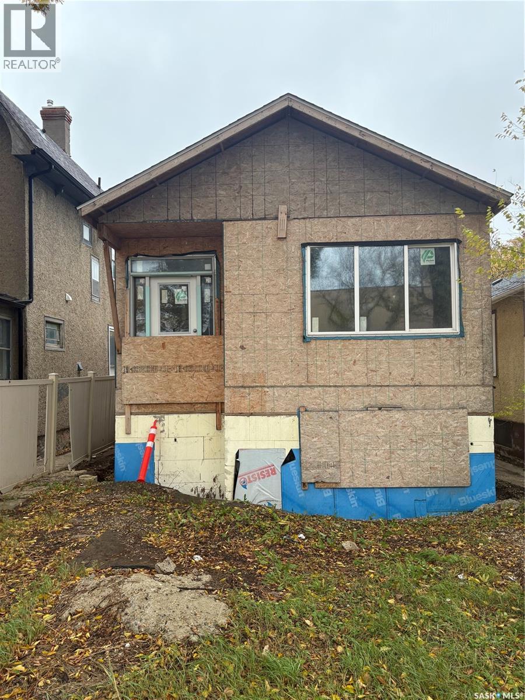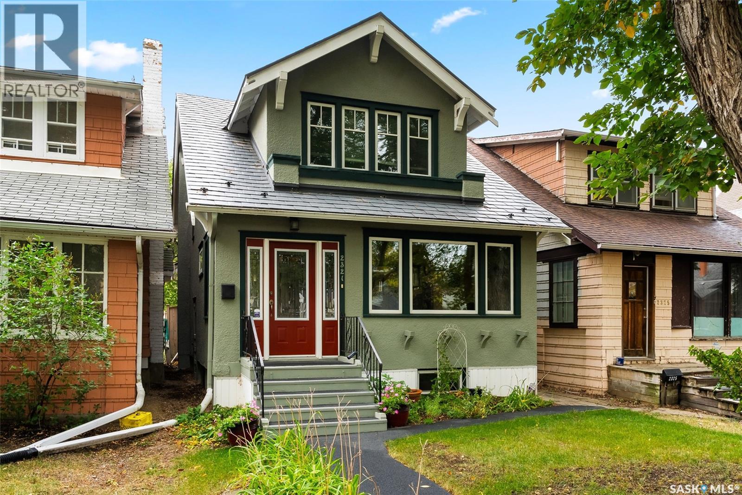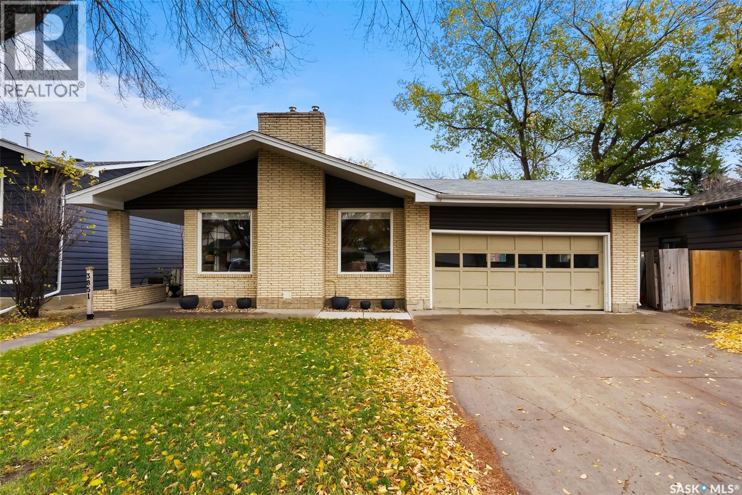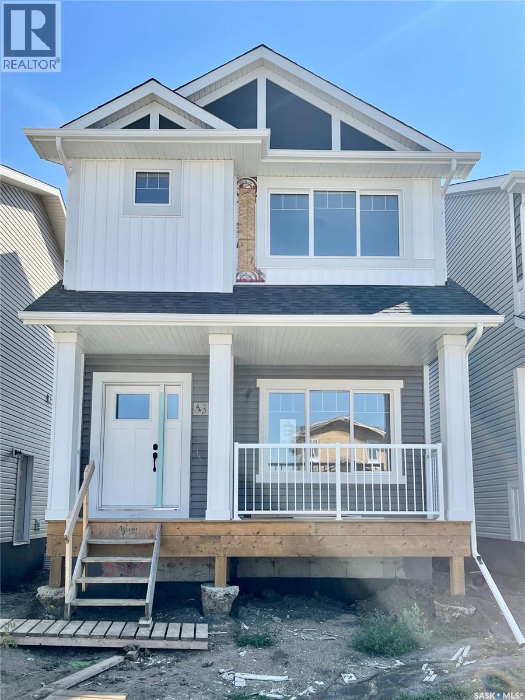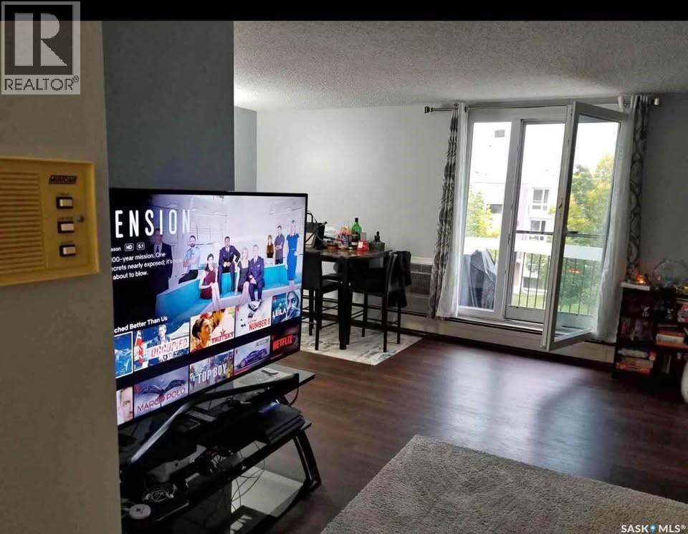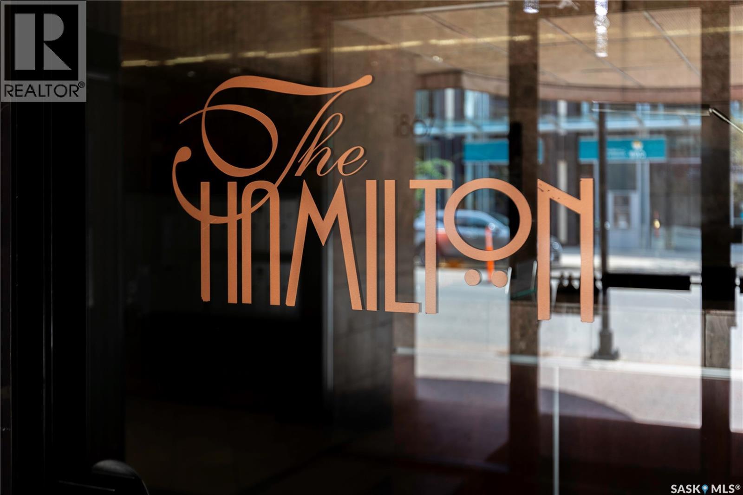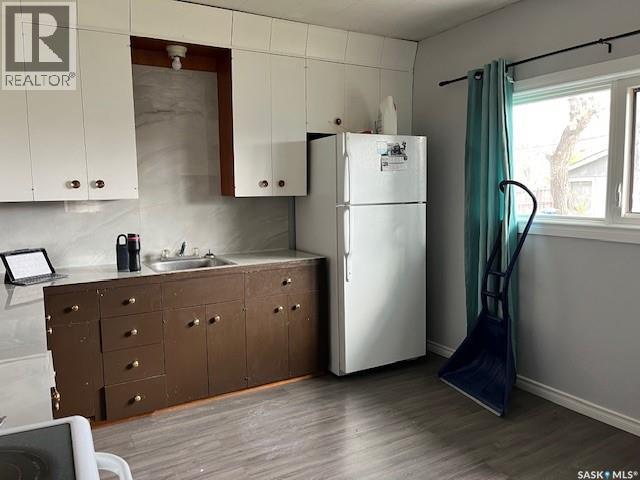- Houseful
- SK
- Regina
- Harbour Landing
- 5301 Universal Crescent Unit 207
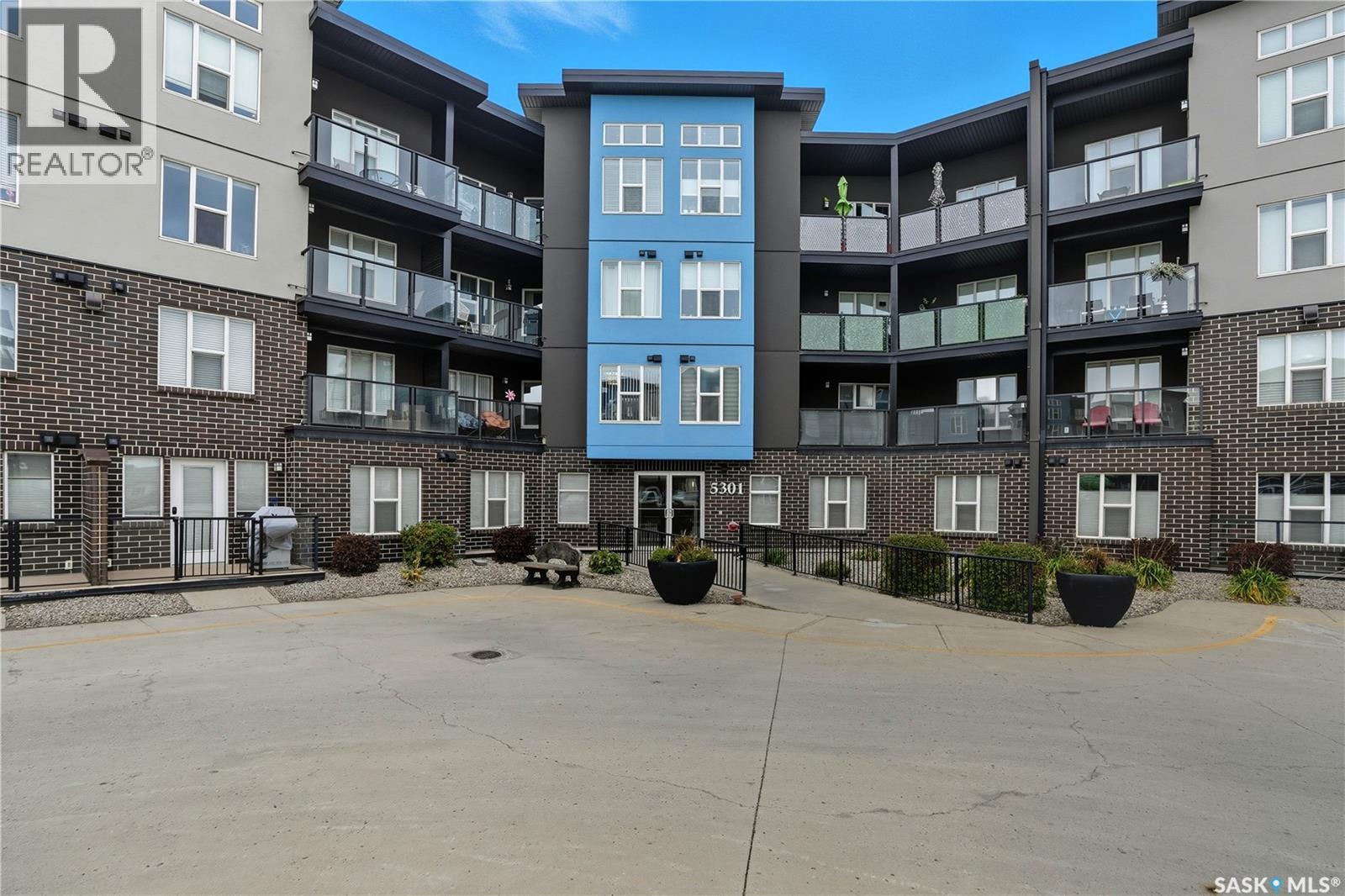
5301 Universal Crescent Unit 207
5301 Universal Crescent Unit 207
Highlights
Description
- Home value ($/Sqft)$304/Sqft
- Time on Housefulnew 5 days
- Property typeSingle family
- StyleHigh rise
- Neighbourhood
- Year built2013
- Mortgage payment
Located in the vibrant and family-friendly neighbourhood of Harbour Landing, this condo at 5301 Universal Crescent #207 offers the perfect blend of comfort and convenience in Regina’s desirable south end. Situated on the second floor of a modern, well-maintained high-rise building, this move-in ready unit features a functional 1-bedroom plus den layout with 657 sq. ft. of thoughtfully designed living space. The open-concept kitchen comes equipped with modern appliances and flows into a bright living area that leads to a private balcony with a natural gas BBQ hookup—ideal for relaxing or entertaining. The unit also includes a spacious primary bedroom, a full 4-piece bathroom, in-suite laundry, and a versatile den perfect for a home office or reading nook, all finished with durable vinyl plank flooring throughout. Residents enjoy access to excellent building amenities including underground parking, a wired storage locker, guest suite, fitness centre, lounge, elevator, wheelchair accessibility, and visitor parking—all within a professionally managed and secure condo community. (id:63267)
Home overview
- Cooling Central air conditioning
- Heat source Natural gas
- Has garage (y/n) Yes
- # full baths 1
- # total bathrooms 1.0
- # of above grade bedrooms 1
- Community features Pets allowed with restrictions
- Subdivision Harbour landing
- Directions 2138715
- Lot size (acres) 0.0
- Building size 657
- Listing # Sk020980
- Property sub type Single family residence
- Status Active
- Primary bedroom 3.124m X 3.15m
Level: Main - Kitchen / dining room 2.819m X 3.962m
Level: Main - Living room 3.124m X 3.658m
Level: Main - Den 2.362m X 2.362m
Level: Main - Bathroom (# of pieces - 4) Measurements not available
Level: Main - Laundry 1.93m X 1.88m
Level: Main
- Listing source url Https://www.realtor.ca/real-estate/28999772/207-5301-universal-crescent-regina-harbour-landing
- Listing type identifier Idx

$-200
/ Month



