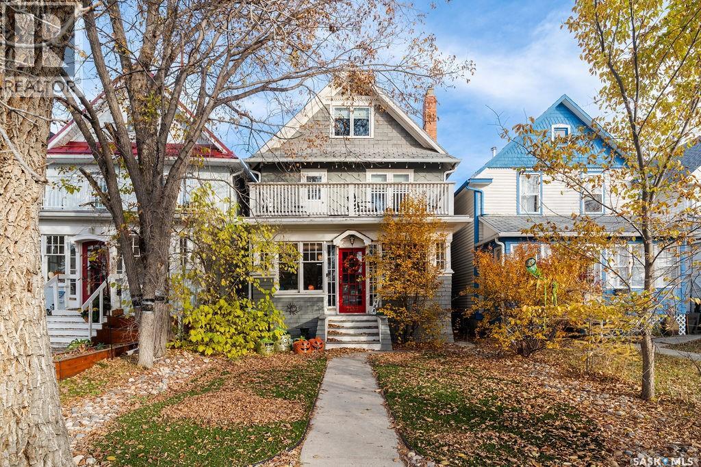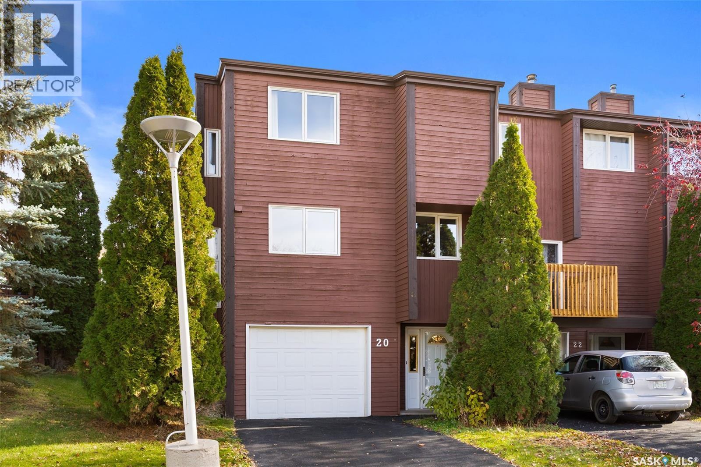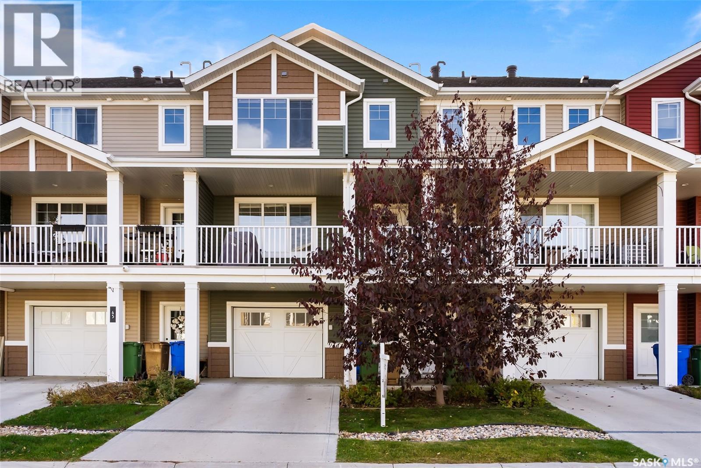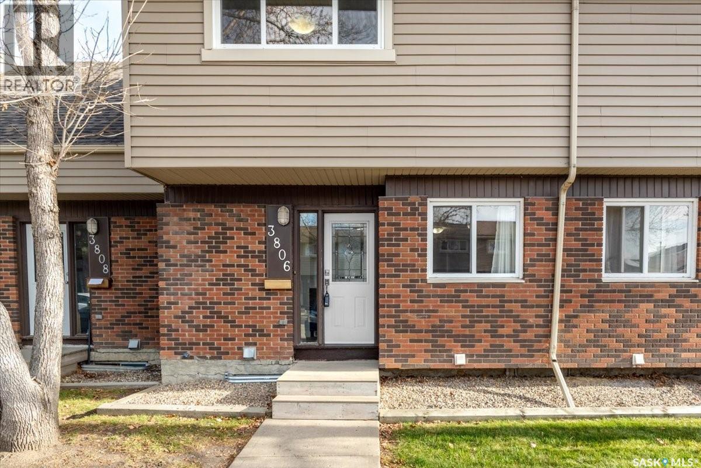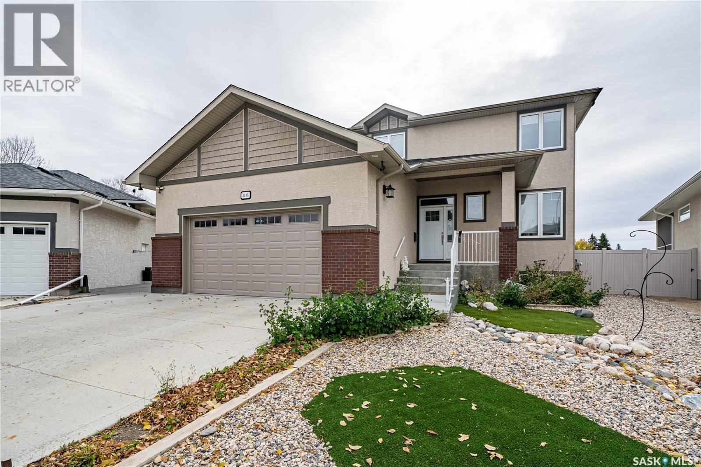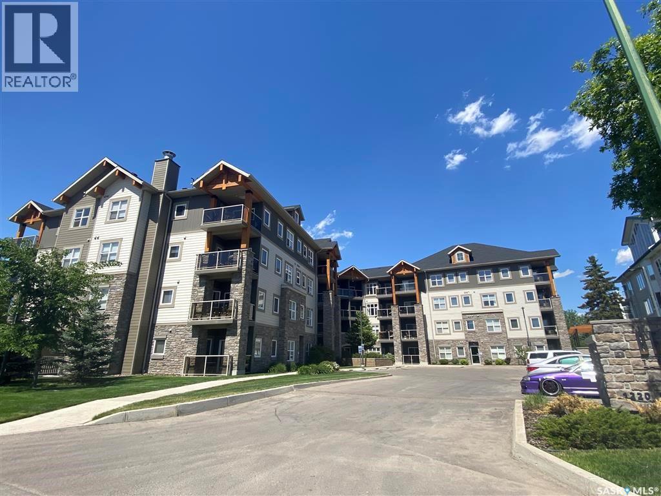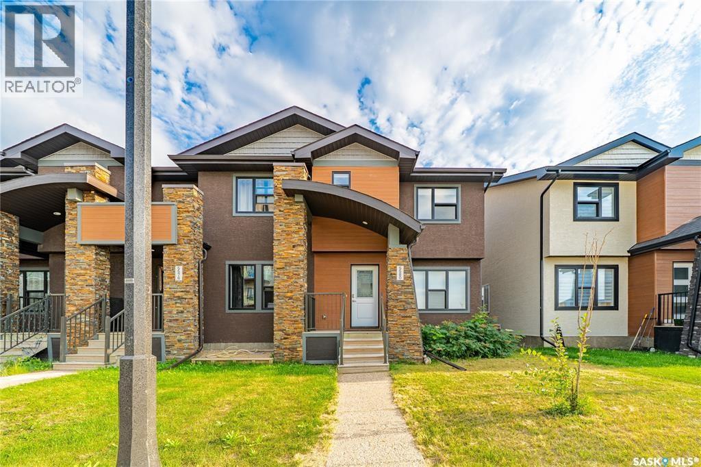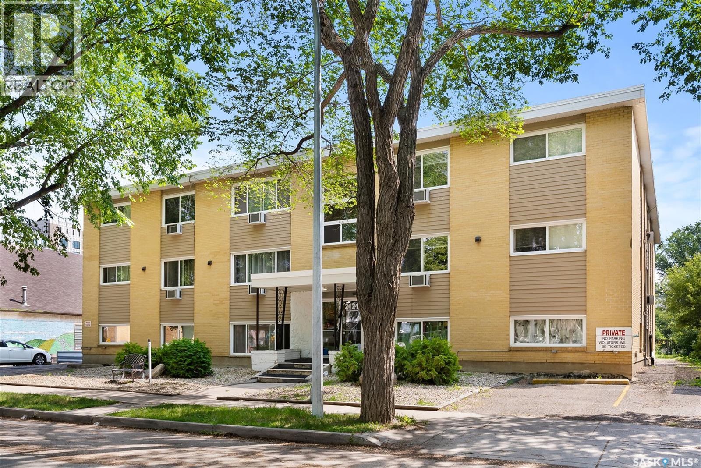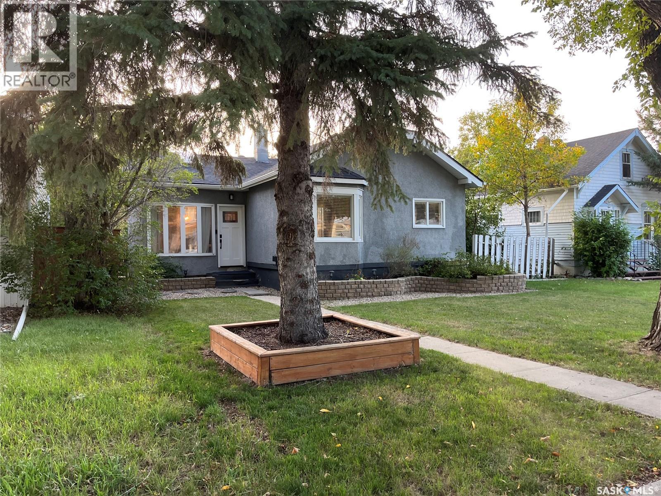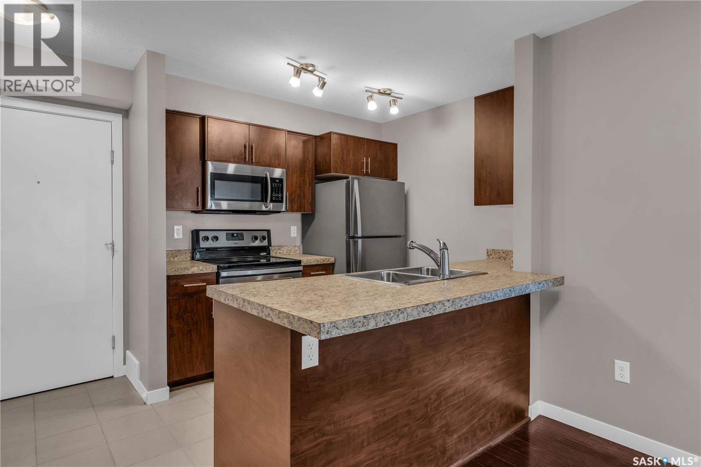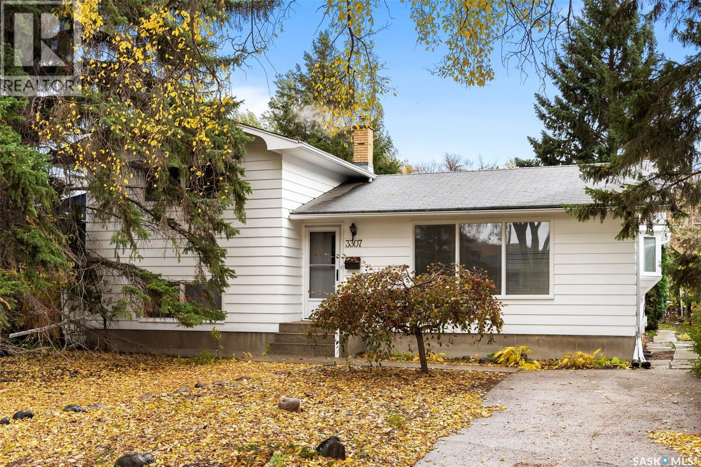- Houseful
- SK
- Regina
- Harbour Landing
- 5321 Mcclelland Dr
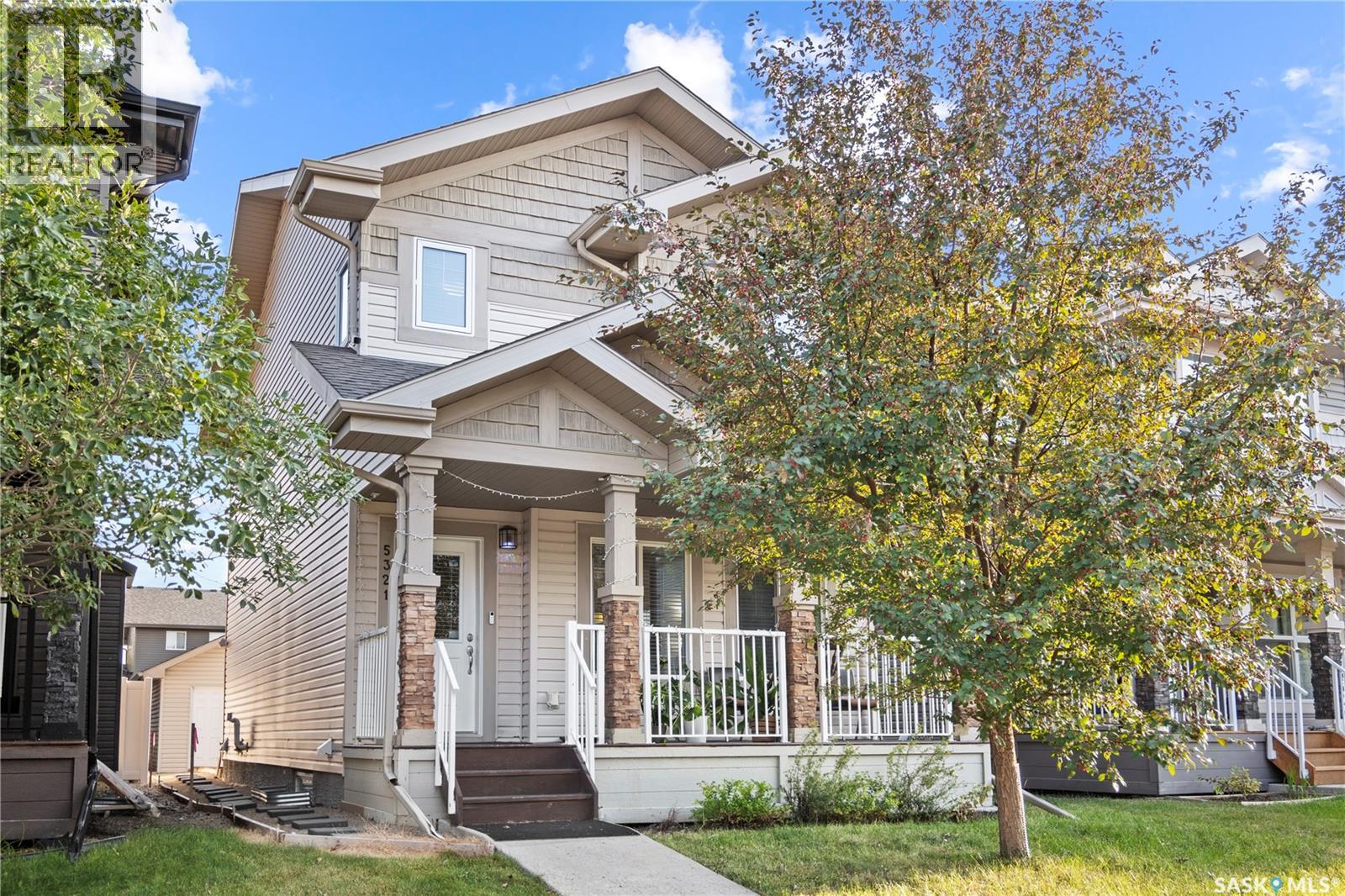
5321 Mcclelland Dr
5321 Mcclelland Dr
Highlights
Description
- Home value ($/Sqft)$341/Sqft
- Time on Houseful47 days
- Property typeSingle family
- Style2 level
- Neighbourhood
- Year built2013
- Mortgage payment
Excellent opportunity in Harbour Landing! This two-storey home offers the perfect blend of family living, featuring a bright, open-concept main level with a spacious living room, a well-appointed kitchen, a dining area, and a convenient 2-piece bathroom. Upstairs, you will find three bedrooms, including a primary suite complete with a 4-piece ensuite, along with an additional full bathroom. The fully finished basement is a standout feature, offering a separate entrance, a second kitchen, a bedroom, and a 4-piece bath. This home comes fully equipped with a fridge, stove, washer, dryer, built-in dishwasher, garage door opener, hood fan, microwave, and window treatments. Notable features include a heat recovery unit and central air conditioning, ensuring year-round comfort with consistent temperatures throughout the home. The property also includes a double detached garage and a partially fenced yard. Located in a prime neighborhood, this home is a must-see. (id:63267)
Home overview
- Cooling Central air conditioning
- Heat source Natural gas
- Heat type Forced air
- # total stories 2
- Fencing Partially fenced
- Has garage (y/n) Yes
- # full baths 4
- # total bathrooms 4.0
- # of above grade bedrooms 4
- Subdivision Harbour landing
- Directions 2080881
- Lot desc Lawn
- Lot dimensions 2942
- Lot size (acres) 0.06912594
- Building size 1424
- Listing # Sk018020
- Property sub type Single family residence
- Status Active
- Bedroom 2.819m X 4.115m
Level: 2nd - Bathroom (# of pieces - 4) Measurements not available
Level: 2nd - Ensuite bathroom (# of pieces - 4) Measurements not available
Level: 2nd - Primary bedroom 3.353m X 4.089m
Level: 2nd - Bedroom 2.819m X 3.581m
Level: 2nd - Bedroom 3.15m X 2.362m
Level: Basement - Bathroom (# of pieces - 4) Measurements not available
Level: Basement - Kitchen / dining room 3.658m X 5.359m
Level: Basement - Dining room 3.251m X 2.591m
Level: Main - Bathroom (# of pieces - 2) Measurements not available
Level: Main - Foyer Measurements not available
Level: Main - Kitchen 3.632m X 3.023m
Level: Main - Living room 3.861m X 3.937m
Level: Main
- Listing source url Https://www.realtor.ca/real-estate/28845445/5321-mcclelland-drive-regina-harbour-landing
- Listing type identifier Idx

$-1,293
/ Month

