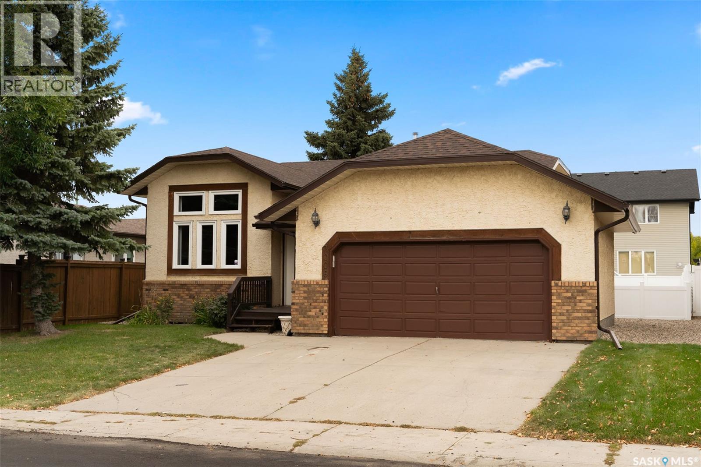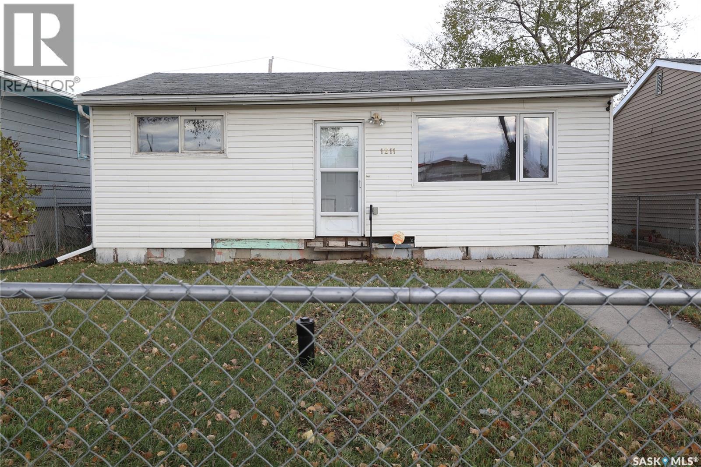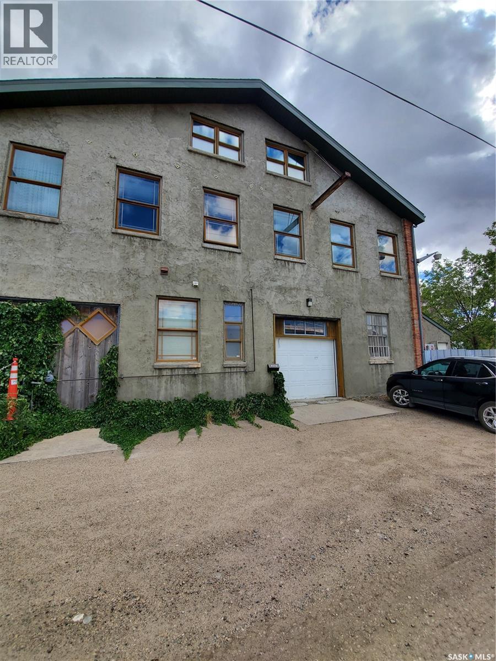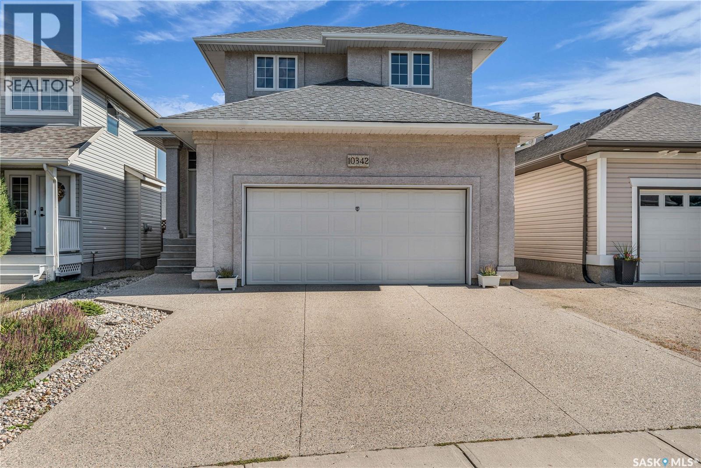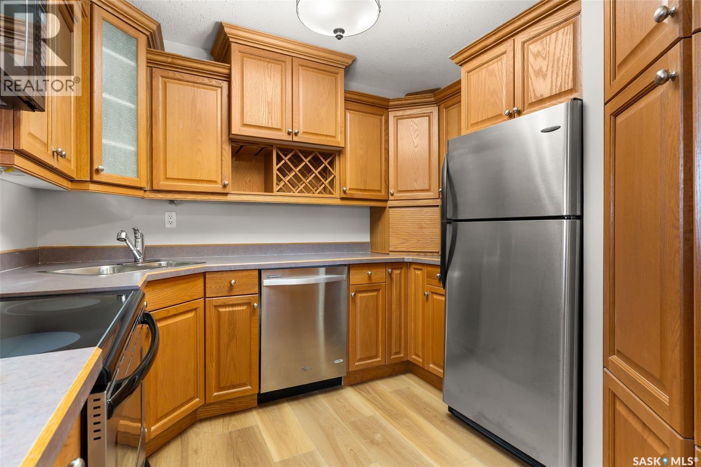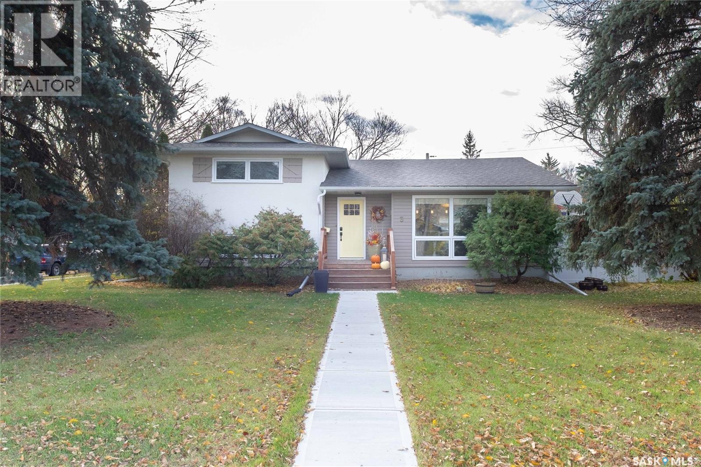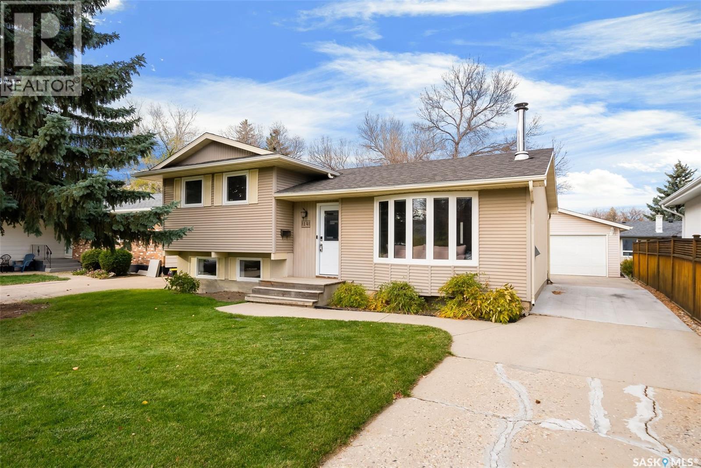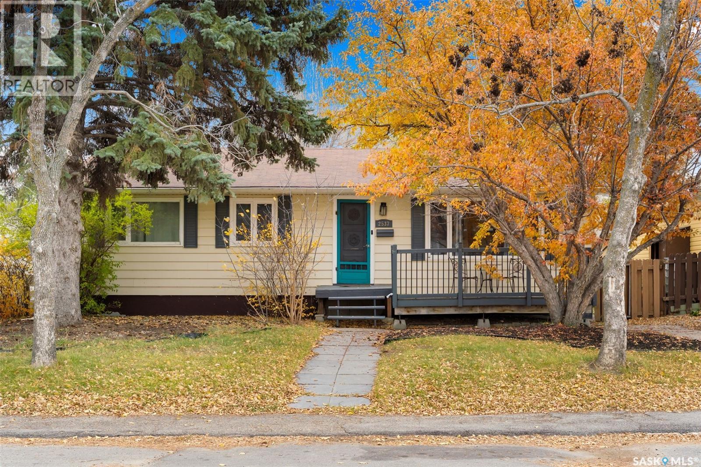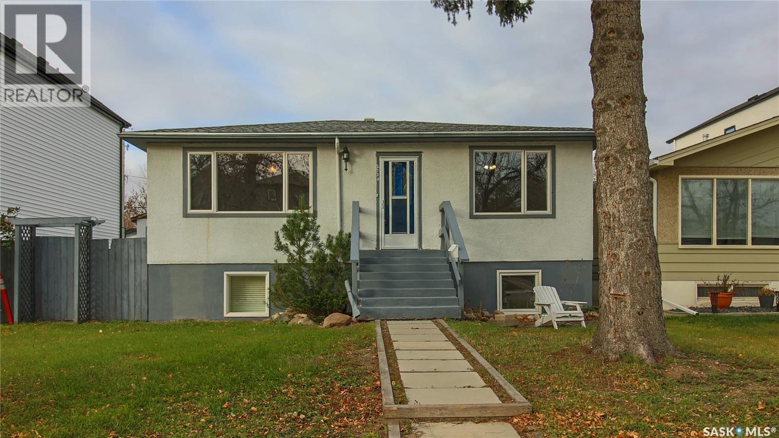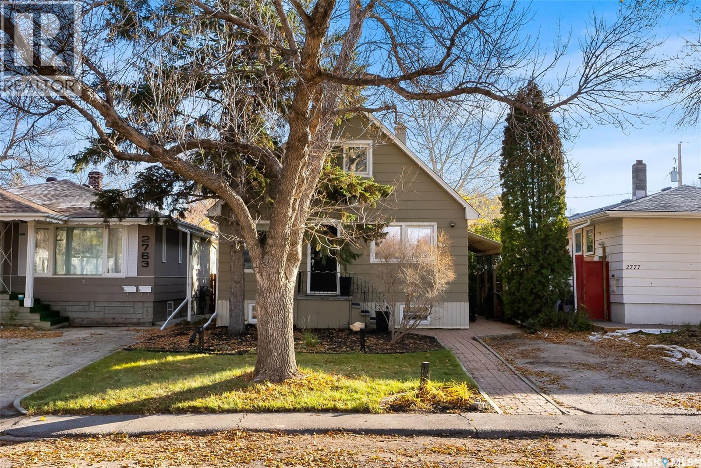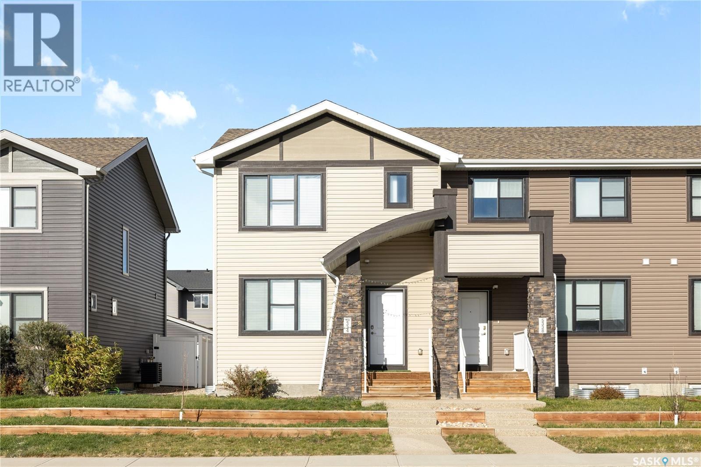
5334 E Primrose Green Dr E
5334 E Primrose Green Dr E
Highlights
Description
- Home value ($/Sqft)$268/Sqft
- Time on Housefulnew 7 hours
- Property typeSingle family
- Style2 level
- Neighbourhood
- Year built2019
- Mortgage payment
Unique layout and rare 2 storey townhouse measuring 1640 square feet located in The Towns, one of Regina's newest neighbourhoods, peaceful and pride itself for diversity. Main floor is beautifully laid out with open concept floor plan, 2pc bathroom, sizable living room with fireplace and dining. Kitchen fitted with sit-up island, corner pantry, stainless-steel appliances, plenty of quartz countertops, and abundant cabinetry. The 2nd level features good size bonus room for children play area and studies, large primary bedroom with 4pcs bathroom en-suit and walk-in closet, two good size bedrooms with large windows, and laundry complement this level. Spacious basement level ready for finishing. Backyard is fitted with well designed and iayout xeriscape, gazebo, one large-detached garage and fully finished PVC fence. Short walking distance to schools, daycare, parks, shopping centres, restaurants, and 5 minutes drive to Costco. Schedule your showings. (id:63267)
Home overview
- Cooling Central air conditioning, air exchanger
- Heat source Natural gas
- Heat type Forced air
- # total stories 2
- Fencing Fence
- Has garage (y/n) Yes
- # full baths 3
- # total bathrooms 3.0
- # of above grade bedrooms 3
- Subdivision The towns
- Directions 2082781
- Lot desc Lawn
- Lot dimensions 2955
- Lot size (acres) 0.069431394
- Building size 1640
- Listing # Sk022077
- Property sub type Single family residence
- Status Active
- Ensuite bathroom (# of pieces - 4) 1.524m X 2.972m
Level: 2nd - Bonus room 0.381m X 4.064m
Level: 2nd - Bedroom 3.734m X 2.794m
Level: 2nd - Bedroom 3.734m X 2.743m
Level: 2nd - Bathroom (# of pieces - 4) 1.524m X 2.972m
Level: 2nd - Primary bedroom 3.81m X 4.496m
Level: 2nd - Laundry 1.346m X 1.499m
Level: 2nd - Other 11.328m X 5.639m
Level: Basement - Living room 5.207m X 4.115m
Level: Main - Kitchen 5.715m X 2.819m
Level: Main - Bathroom (# of pieces - 2) 0.94m X 2.718m
Level: Main - Dining room 6.883m X 2.819m
Level: Main
- Listing source url Https://www.realtor.ca/real-estate/29051972/5334-e-primrose-green-drive-e-regina-the-towns
- Listing type identifier Idx

$-1,173
/ Month

