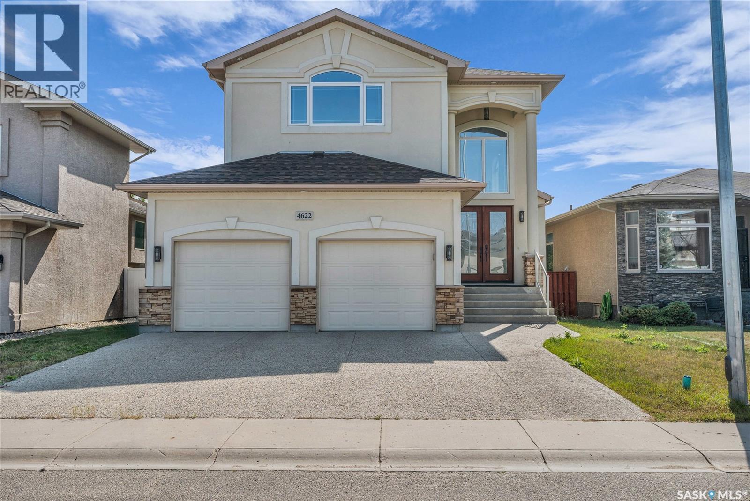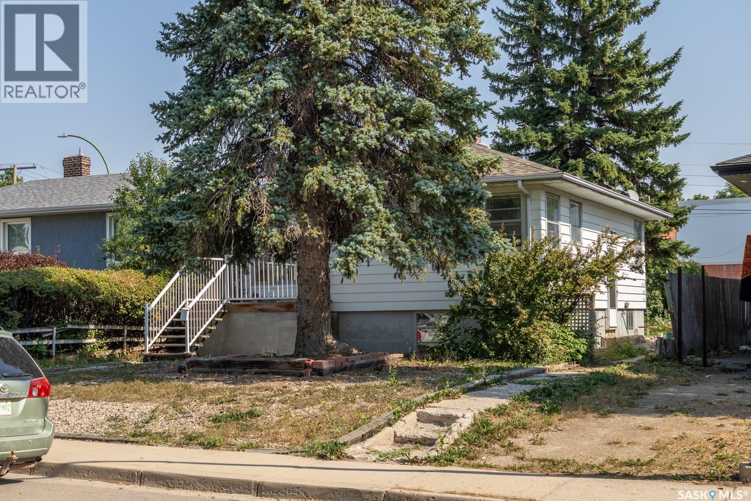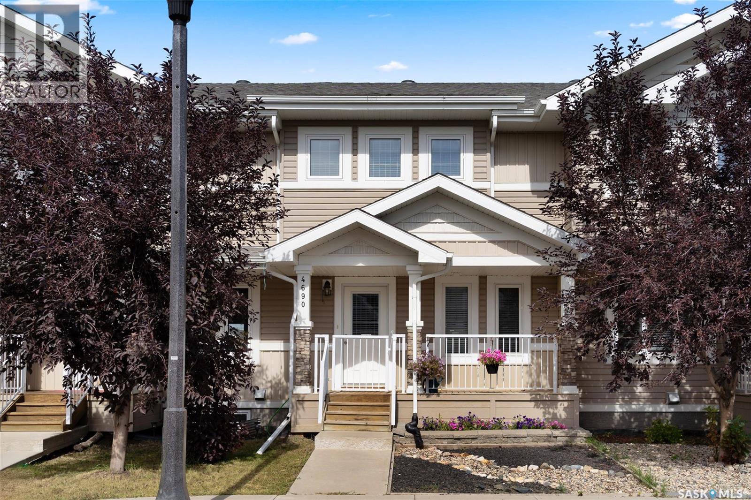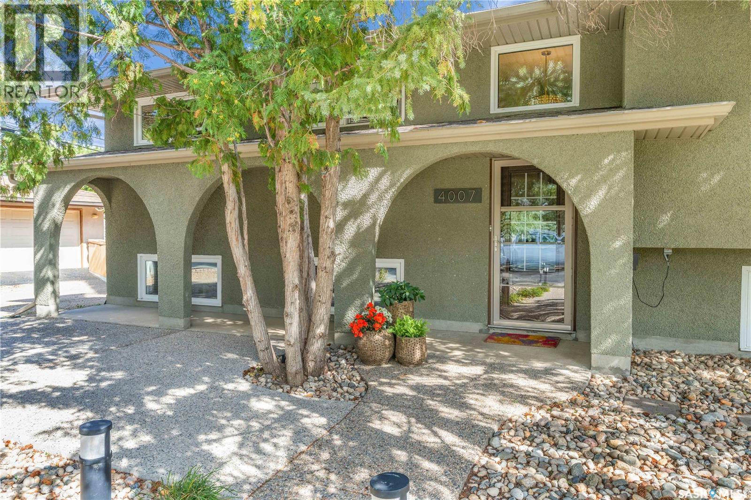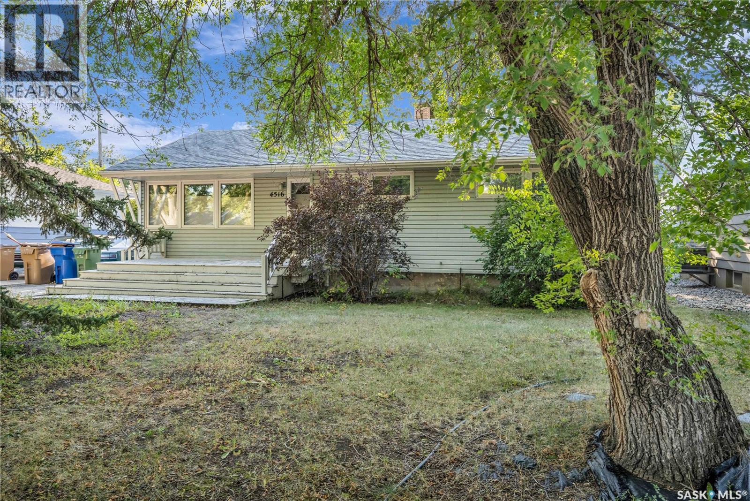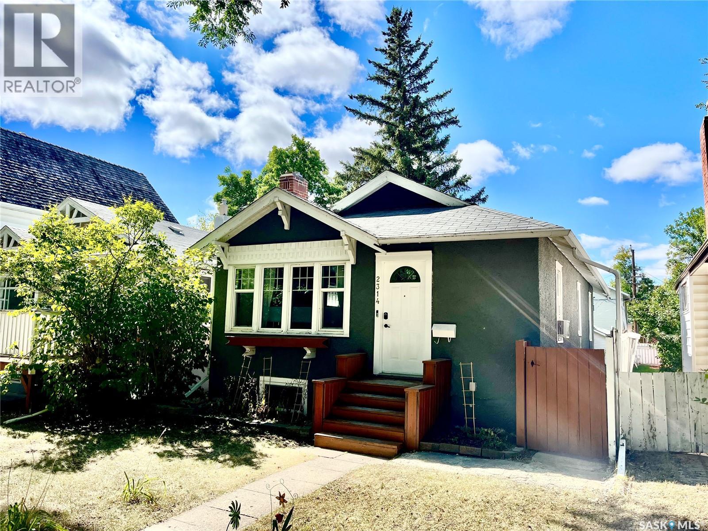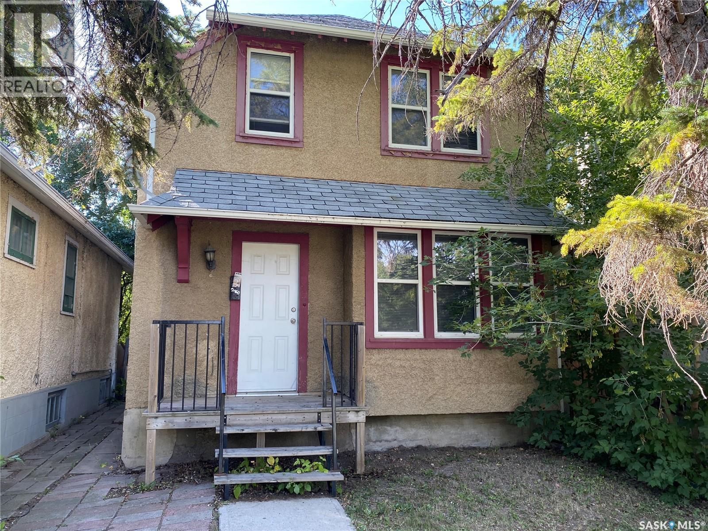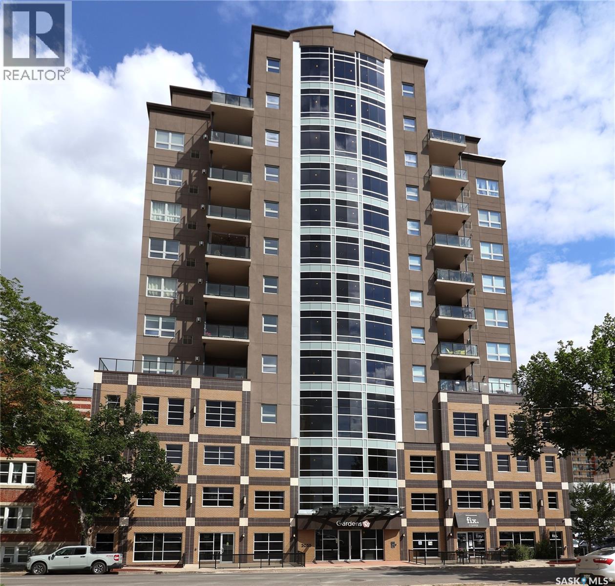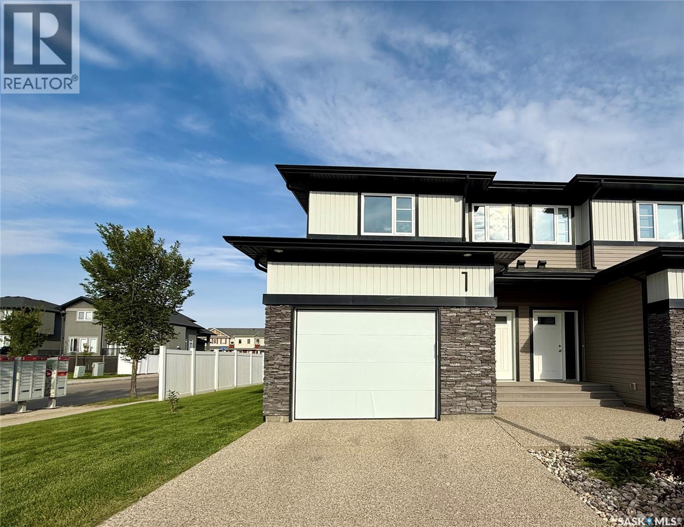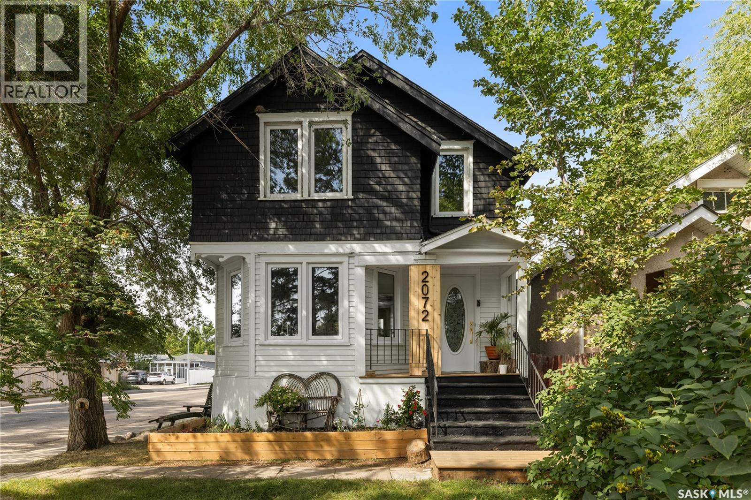- Houseful
- SK
- Regina
- Harbour Landing
- 5427 Universal Cres
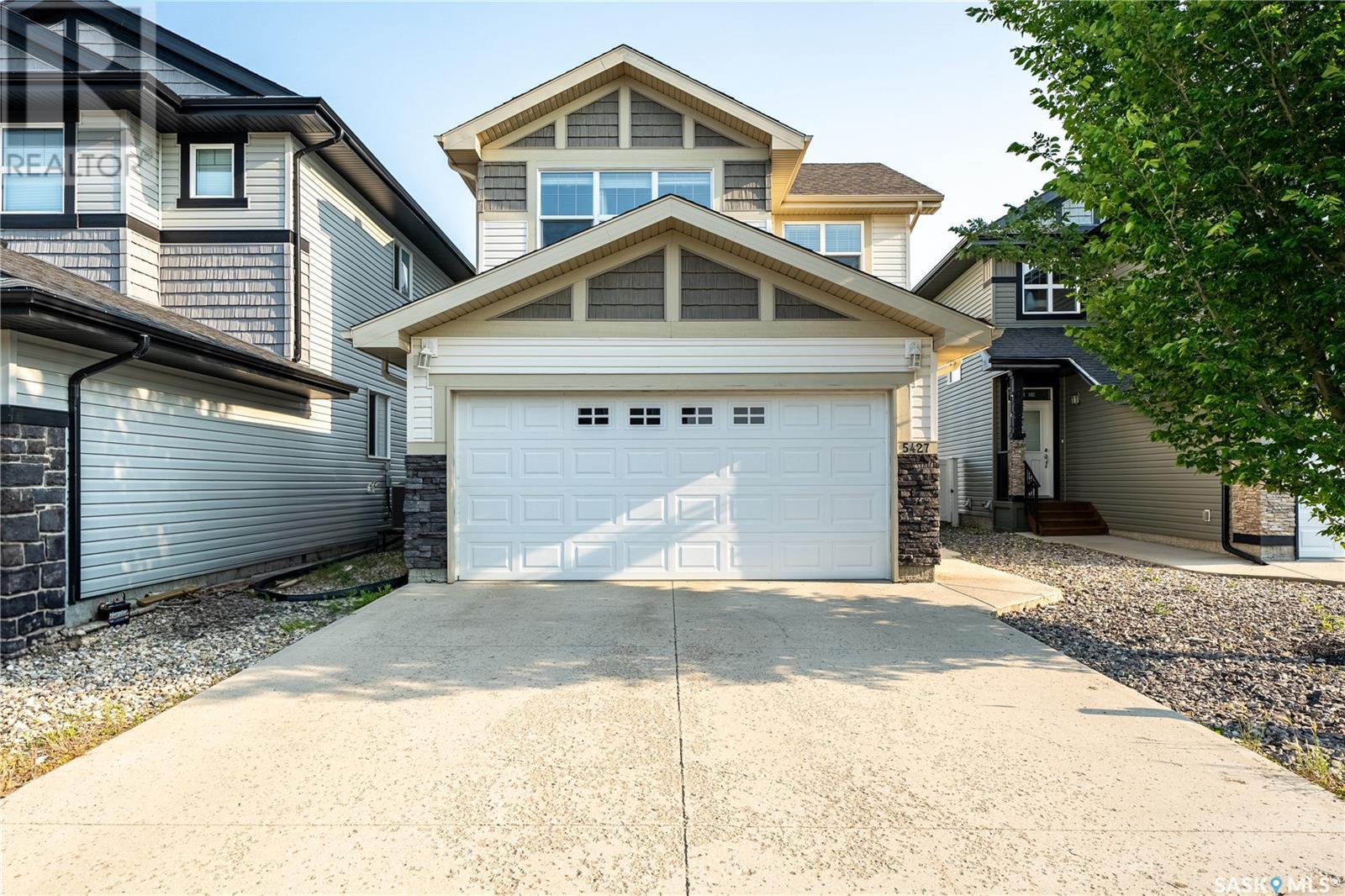
5427 Universal Cres
5427 Universal Cres
Highlights
Description
- Home value ($/Sqft)$367/Sqft
- Time on Houseful60 days
- Property typeSingle family
- Style2 level
- Neighbourhood
- Year built2013
- Mortgage payment
Welcome to this beautifully maintained top to bottom finished 2-storey home in Harbour Landing offering 4 bedrooms, 4 bathrooms —perfect for families needing extra space. The main floor features 9 feet ceilings, open concept floor plan, modern dark cabinetry, corner pantry, and vinyl plank flooring. A Cozy living and dining area is ideal for entertaining. Upstairs you'll find three big size bedrooms, 2 full bathrooms, and a laundry for added convenience. The spacious primary bedroom features a 3-piece en suite with a standing shower, and a walking closet. The basement includes a large rec room, a bedroom, and another full bath - perfect for guests or family movie nights. Step outside to a fully fenced and landscaped backyard backing onto green space- your private escape complete with a garden area, deck, and a hot tub where you can relax and recharge after a long day. Complete with a double attached garage and central A/C—this move-in ready home checks all the boxes. Don't miss out on this home—book your viewing today! (id:63267)
Home overview
- Cooling Central air conditioning
- Heat source Natural gas
- Heat type Forced air
- # total stories 2
- Fencing Fence
- Has garage (y/n) Yes
- # full baths 4
- # total bathrooms 4.0
- # of above grade bedrooms 4
- Subdivision Harbour landing
- Directions 2069642
- Lot desc Garden area
- Lot dimensions 3422
- Lot size (acres) 0.08040413
- Building size 1402
- Listing # Sk011971
- Property sub type Single family residence
- Status Active
- Bedroom 2.921m X 3.48m
Level: 2nd - Primary bedroom 3.429m X 4.089m
Level: 2nd - Ensuite bathroom (# of pieces - 3) Measurements not available
Level: 2nd - Bedroom 2.921m X 3.378m
Level: 2nd - Bathroom (# of pieces - 4) Measurements not available
Level: 2nd - Other 4.877m X 3.81m
Level: Basement - Bathroom (# of pieces - 3) Measurements not available
Level: Basement - Bedroom 2.667m X 2.769m
Level: Basement - Foyer Measurements not available
Level: Main - Kitchen 3.785m X 3.658m
Level: Main - Living room 3.581m X 3.988m
Level: Main - Dining room 2.311m X 2.743m
Level: Main - Bathroom (# of pieces - 2) Measurements not available
Level: Main
- Listing source url Https://www.realtor.ca/real-estate/28589263/5427-universal-crescent-regina-harbour-landing
- Listing type identifier Idx

$-1,373
/ Month

