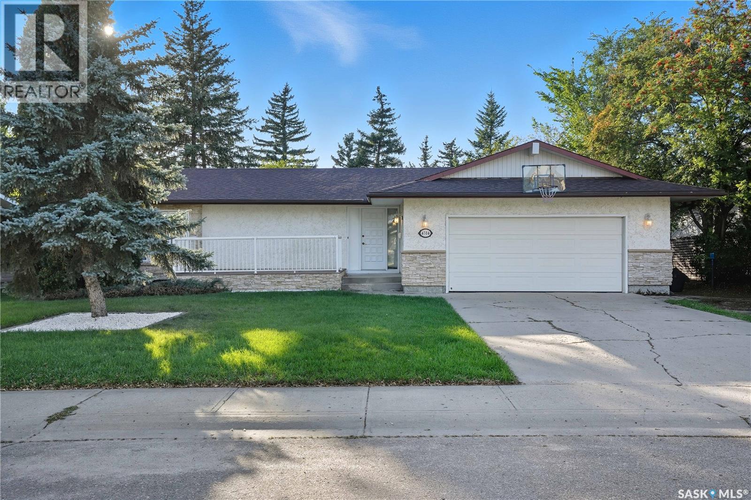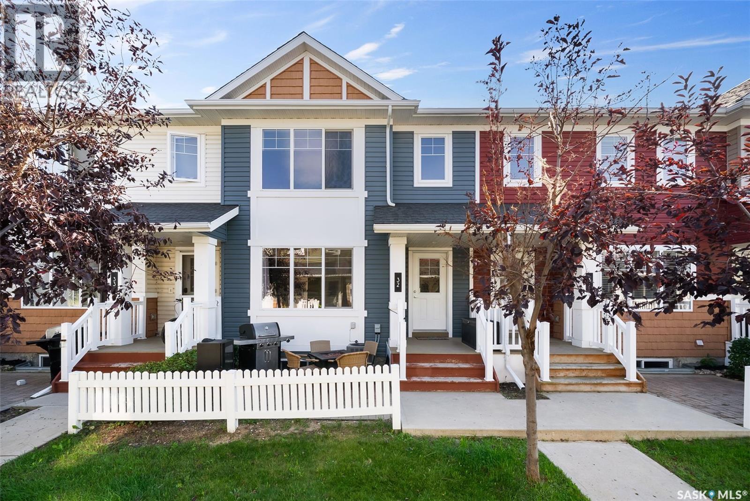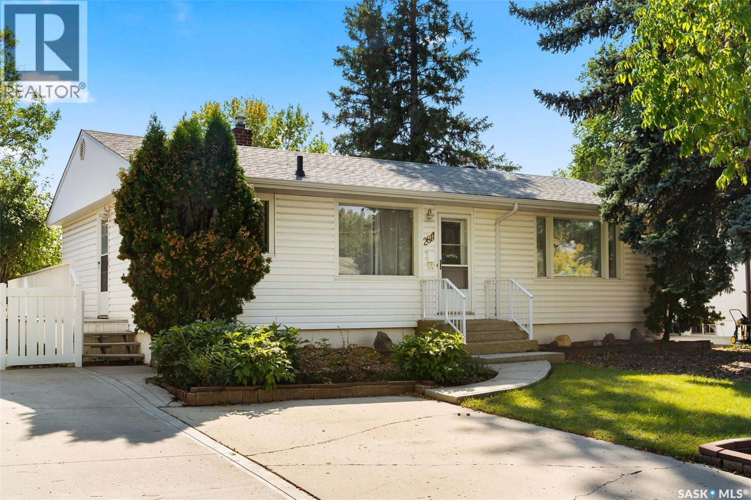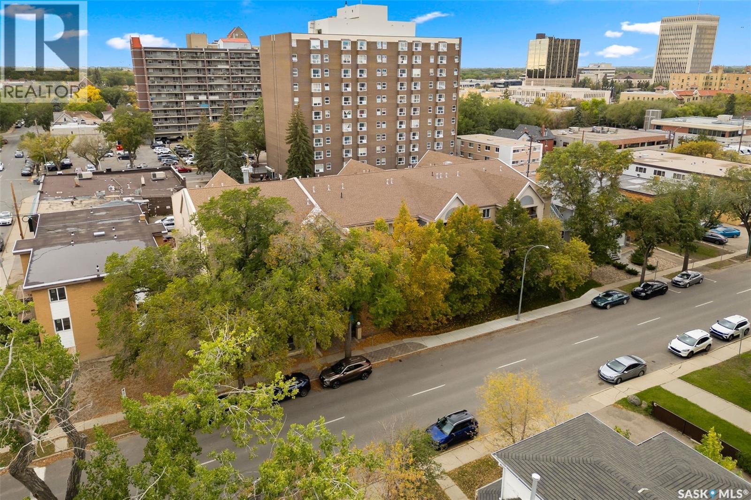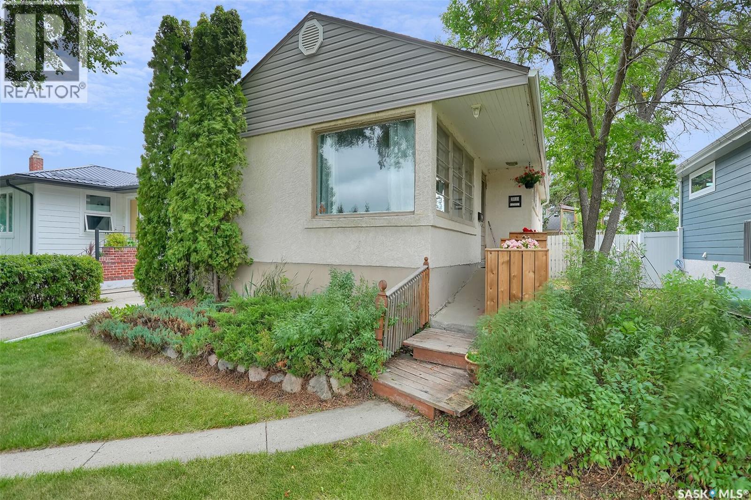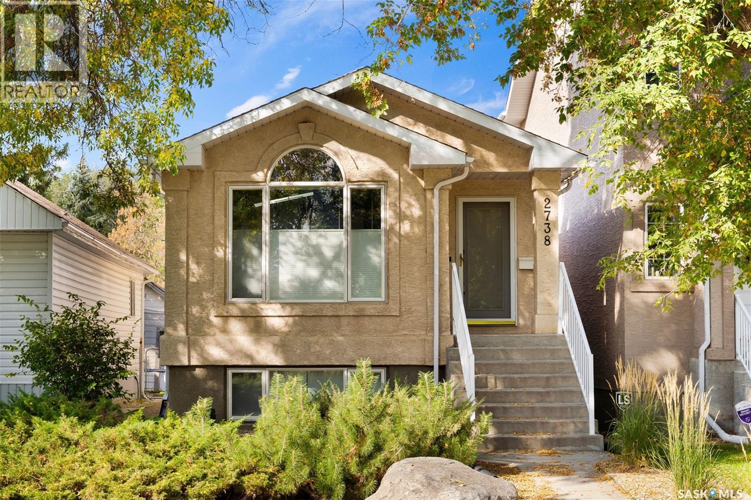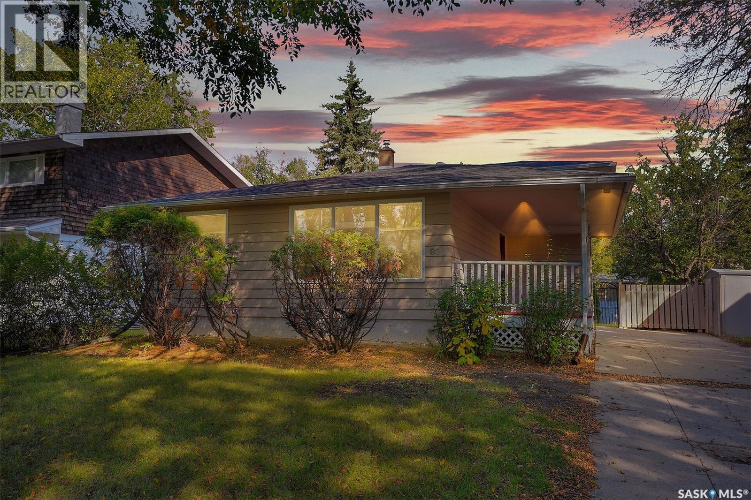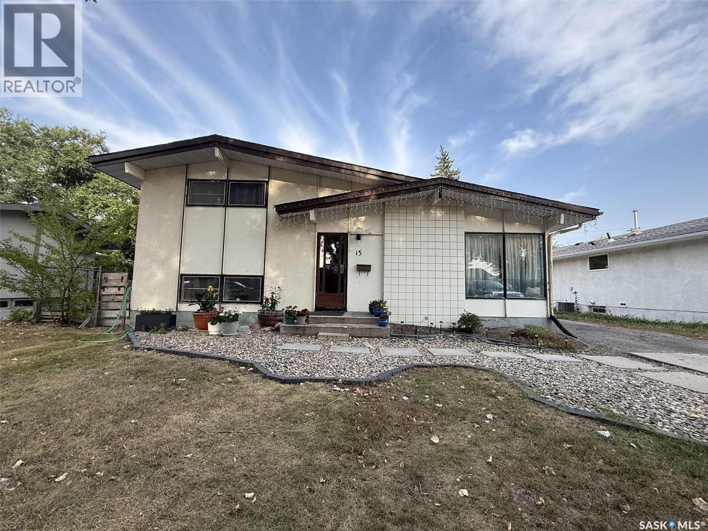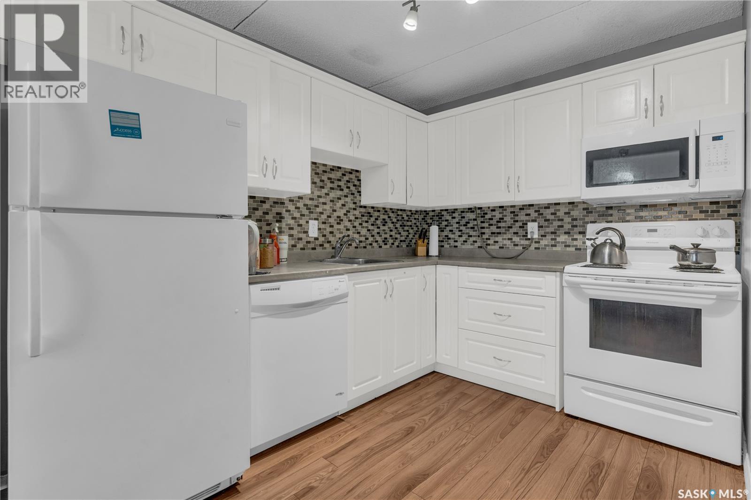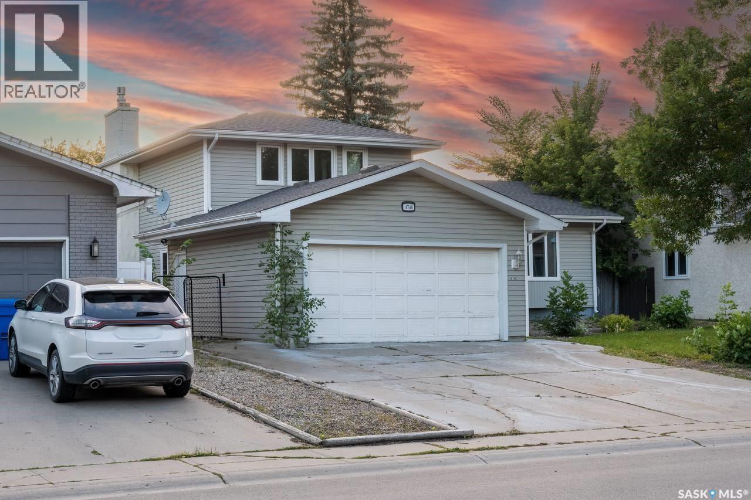- Houseful
- SK
- Regina
- Harbour Landing
- 5488 Aerial Cres
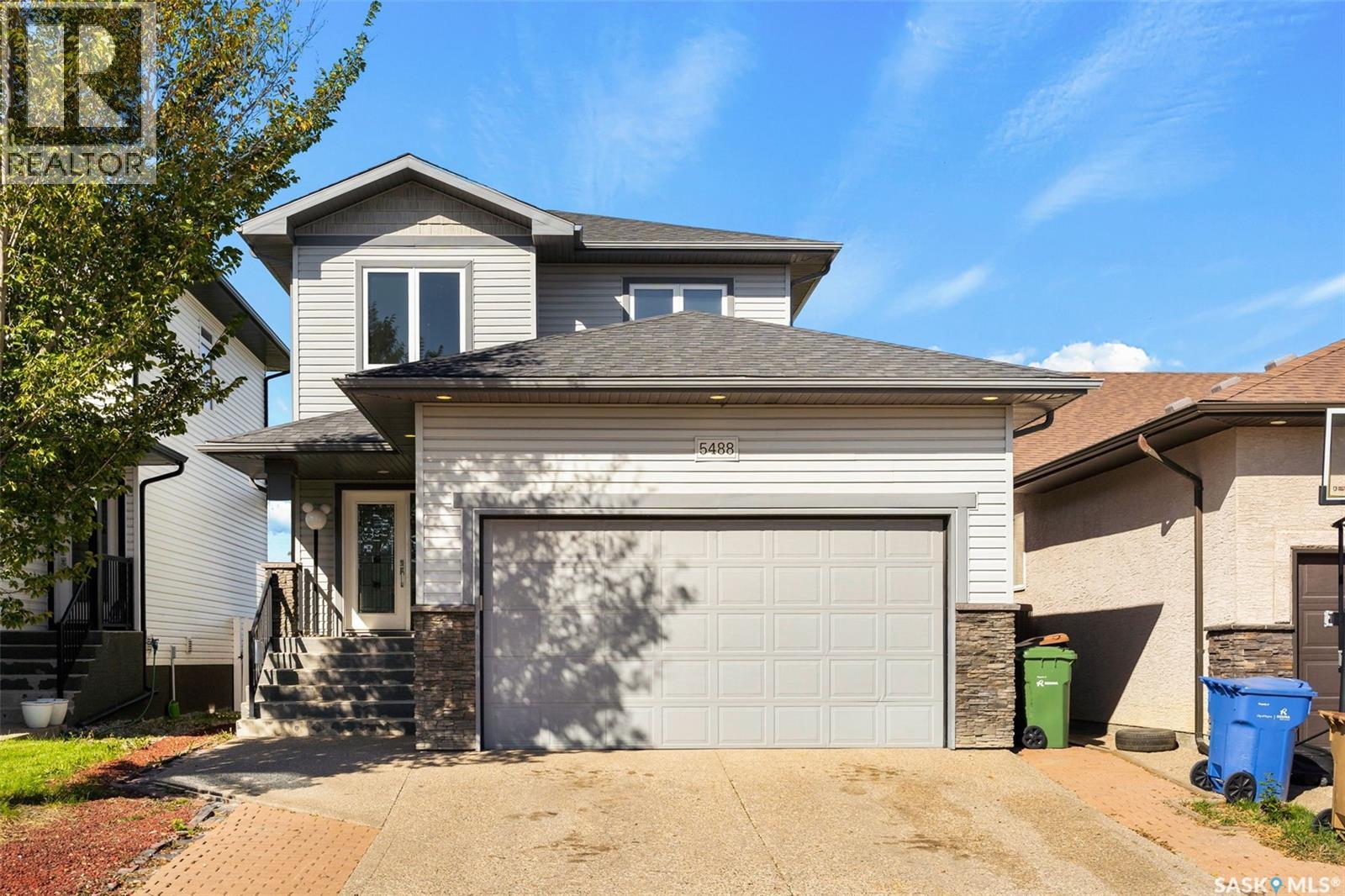
Highlights
Description
- Home value ($/Sqft)$308/Sqft
- Time on Housefulnew 2 hours
- Property typeSingle family
- Style2 level
- Neighbourhood
- Year built2012
- Mortgage payment
Welcome home to 5488 Aerial Crescent in our Harbour Landing neighbourhood in Regina SK! Buying a home is a lot like dating: Much like finding the perfect partner, the search for a home is about the connection and this Ripplinger Homes built two-storey promises to captivate at first sight! Backing one of Harbour Landing’s popular walking trails, this four-bedroom, three-bathroom family home was designed with everyday living in mind. Hardwood & tile flooring on the main, stone countertops throughout, main floor laundry & custom built in closets on the main/second level there is a sense of refinement and practicality. The entry opens into an open concept main accentuated by 9ft ceilings & comfortable living room w/gas fireplace flanked by custom built in shelving. This kitchen is equipped w/undermount lighting, tiled backsplash, soft close cabinets & corner pantry. The dining room offers space for a family sized table, & direct access to your 4789 SQFT backyard w/gate access to the walking path! Completing the main floor are a ½ bathroom & main floor laundry, w/direct access to the garage! Upstairs you will fall in love with a generously sized primary bedroom & charming ensuite w/dual sinks (dual plugs too) vanity sporting a middle storage tower, soft close drawers, plus shower. Walk through into your L shaped WIC featuring a custom shelving! The two secondary bedrooms are a good size each w/their own closets w/built in shelving! Finishing the 2nd floor is a full bathroom w/another good-sized vanity. Downstairs offers a finished bedroom (window is not egress) w/a closet (plus a fun Harry Potter nook)! The rest of the basement is open for development & has R/I plumbing for an additional bathroom. This 18x24.8 ft (interior) garage includes a centre pit, 12-foot clearance, 220V plug, and five-panel garage door. There’s lots to love about this home including its walkability to Grasslands shopping area, parks, & schools. This could be the one that steals your heart! As per the Seller’s direction, all offers will be presented on 09/28/2025 4:00AM. (id:63267)
Home overview
- Cooling Central air conditioning
- Heat source Natural gas
- Heat type Forced air
- # total stories 2
- Fencing Fence
- Has garage (y/n) Yes
- # full baths 3
- # total bathrooms 3.0
- # of above grade bedrooms 4
- Subdivision Harbour landing
- Lot desc Lawn
- Lot dimensions 4789
- Lot size (acres) 0.112523496
- Building size 1540
- Listing # Sk019226
- Property sub type Single family residence
- Status Active
- Bedroom 3.124m X 3.023m
Level: 2nd - Primary bedroom 3.962m X 3.632m
Level: 2nd - Bathroom (# of pieces - 3) 2.921m X 1.524m
Level: 2nd - Bedroom 3.175m X 2.921m
Level: 2nd - Bathroom (# of pieces - 4) 0m X NaNm
Level: 2nd - Other 6.604m X 2.642m
Level: Basement - Bedroom 3.378m X 3.277m
Level: Basement - Other 5.715m X 3.353m
Level: Basement - Foyer 2.286m X 2.108m
Level: Main - Living room 4.242m X 3.632m
Level: Main - Kitchen 3.912m X 3.124m
Level: Main - Bathroom (# of pieces - 2) 0m X NaNm
Level: Main - Laundry 2.616m X 1.702m
Level: Main - Dining room 2.997m X 2.972m
Level: Main
- Listing source url Https://www.realtor.ca/real-estate/28909054/5488-aerial-crescent-regina-harbour-landing
- Listing type identifier Idx

$-1,266
/ Month

