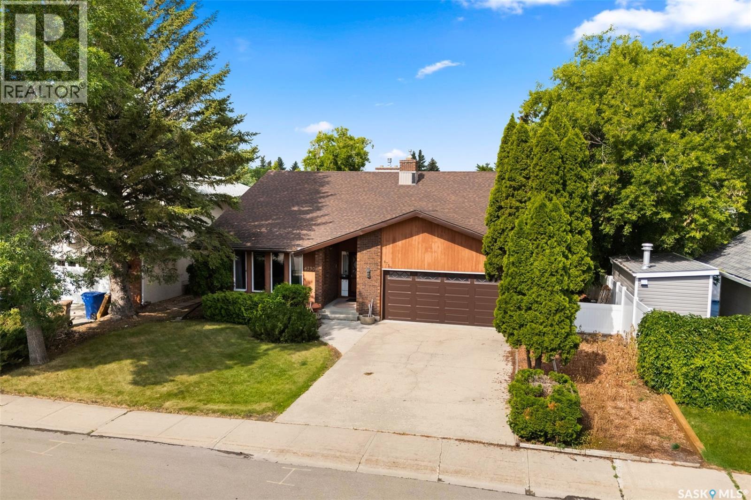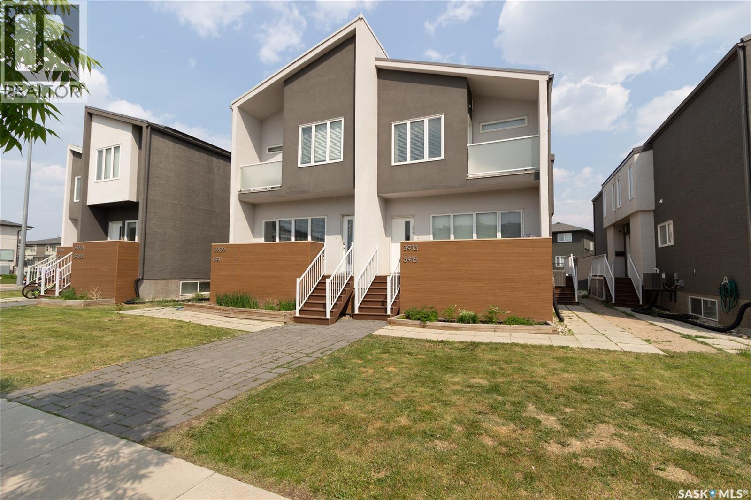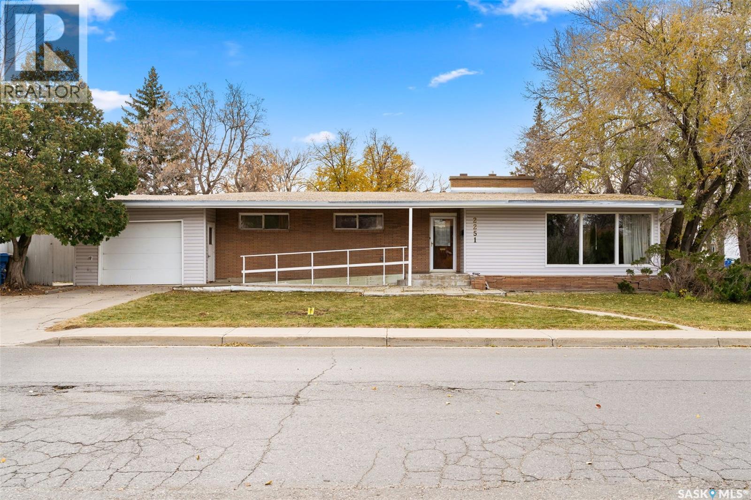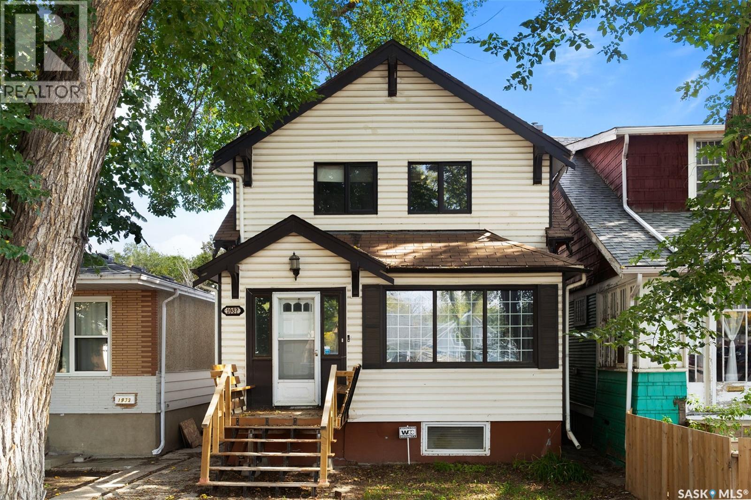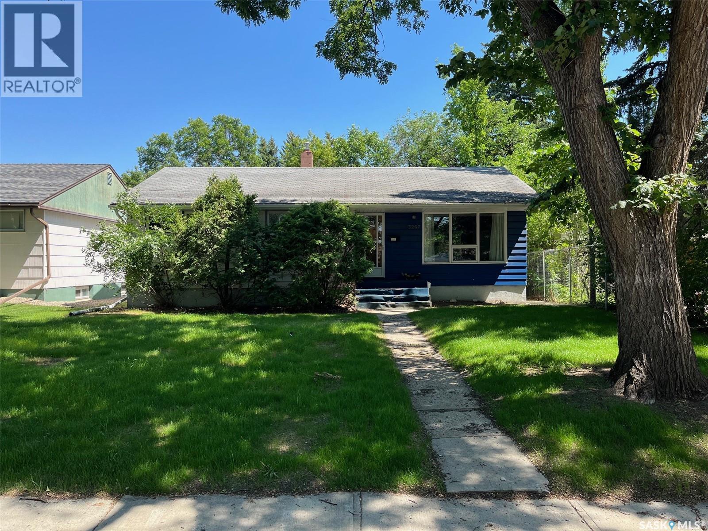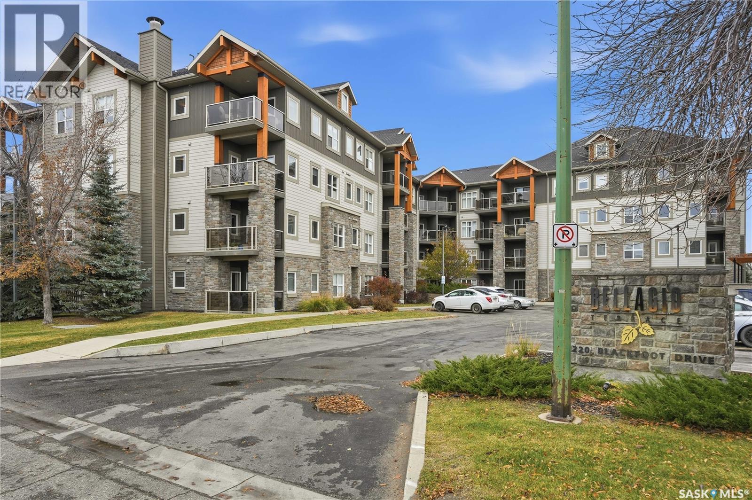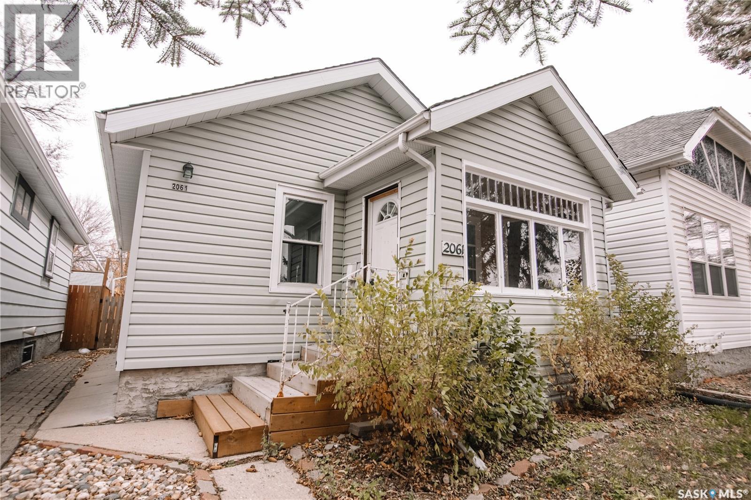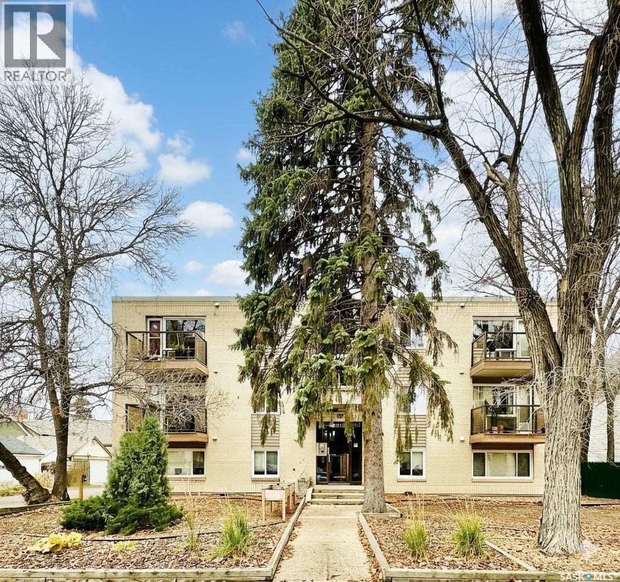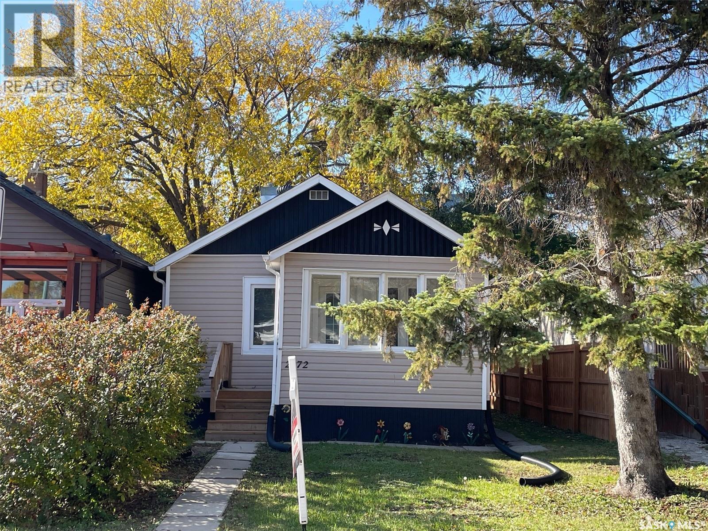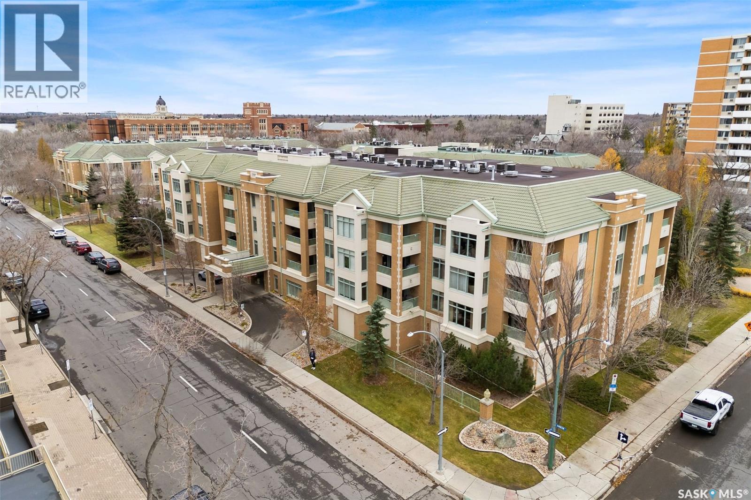- Houseful
- SK
- Regina
- Harbour Landing
- 5500 Mitchinson Way Unit 2320
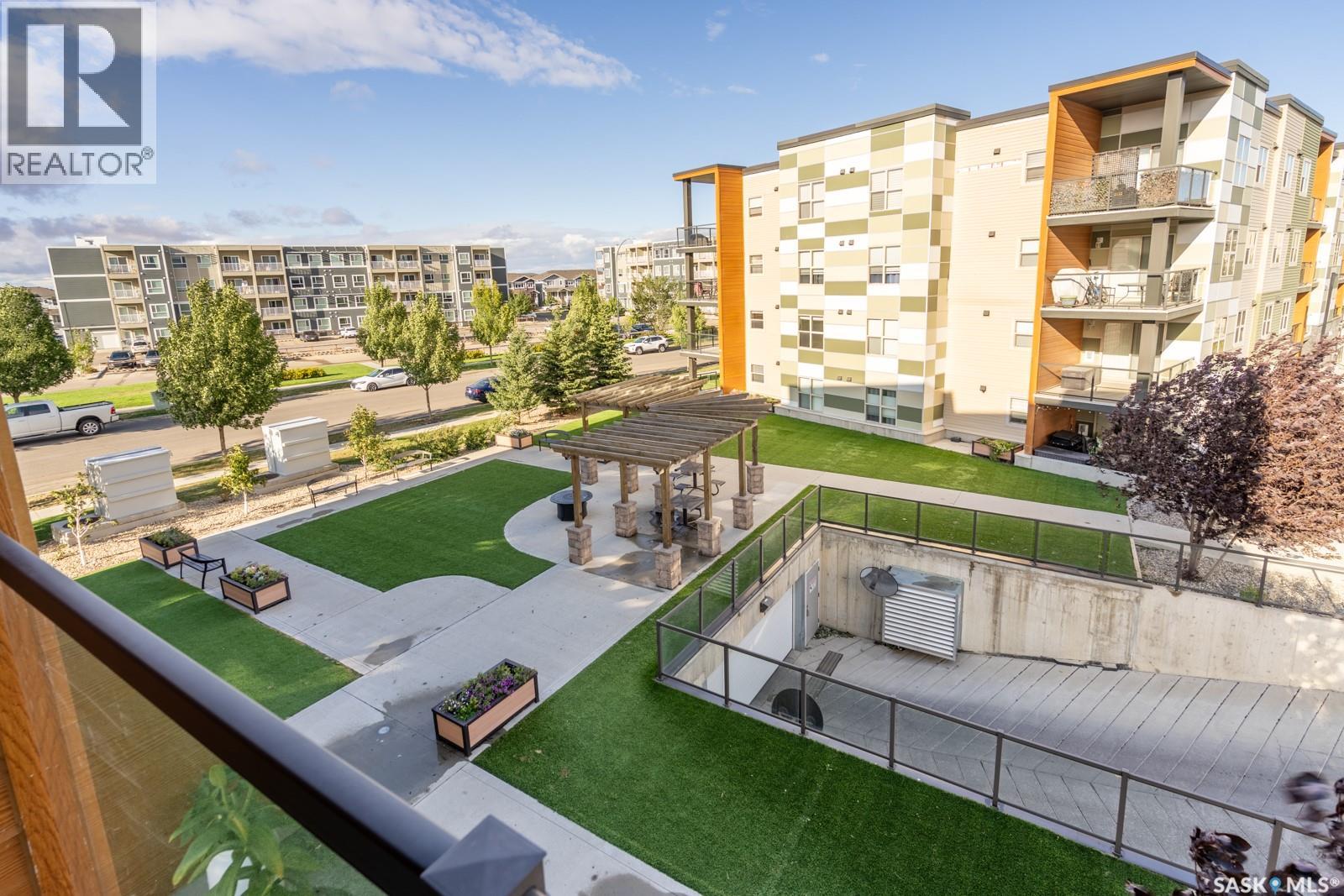
Highlights
Description
- Home value ($/Sqft)$249/Sqft
- Time on Houseful59 days
- Property typeSingle family
- StyleHigh rise
- Neighbourhood
- Year built2015
- Mortgage payment
Welcome to 2320-5500 Mitchinson Way, a beautifully designed 2-bedroom, 2-bathroom condo in the sought-after Velocity development in Harbour Landing. This stylish south-facing, third-floor corner unit offers an abundance of natural light through its many windows, creating a warm and inviting atmosphere. The open-concept layout provides plenty of space for a full living room, a large dining set, and even a versatile flex area near the entry—perfect for a home office or cozy sitting nook. The modern kitchen features stainless steel appliances and flows seamlessly into the living and dining spaces with durable laminate flooring. The spacious primary bedroom includes a convenient walk-through closet leading to a private 4-piece ensuite. A second full 4-piece bathroom, in-suite laundry with shelving, and ample storage add to the home’s functionality. (id:63267)
Home overview
- Heat type Baseboard heaters, hot water
- Has garage (y/n) Yes
- # full baths 2
- # total bathrooms 2.0
- # of above grade bedrooms 2
- Community features Pets allowed with restrictions
- Subdivision Harbour landing
- Directions 2052029
- Lot size (acres) 0.0
- Building size 883
- Listing # Sk017630
- Property sub type Single family residence
- Status Active
- Foyer Measurements not available
Level: Main - Dining nook 1.143m X 2.388m
Level: Main - Kitchen 2.565m X 3.886m
Level: Main - Bedroom 2.845m X 2.946m
Level: Main - Primary bedroom 2.972m X 3.556m
Level: Main - Living room 3.277m X 3.353m
Level: Main - Other Measurements not available
Level: Main - Bathroom (# of pieces - 4) Measurements not available
Level: Main - Ensuite bathroom (# of pieces - 4) Measurements not available
Level: Main
- Listing source url Https://www.realtor.ca/real-estate/28824758/2320-5500-mitchinson-way-regina-harbour-landing
- Listing type identifier Idx

$-62
/ Month

