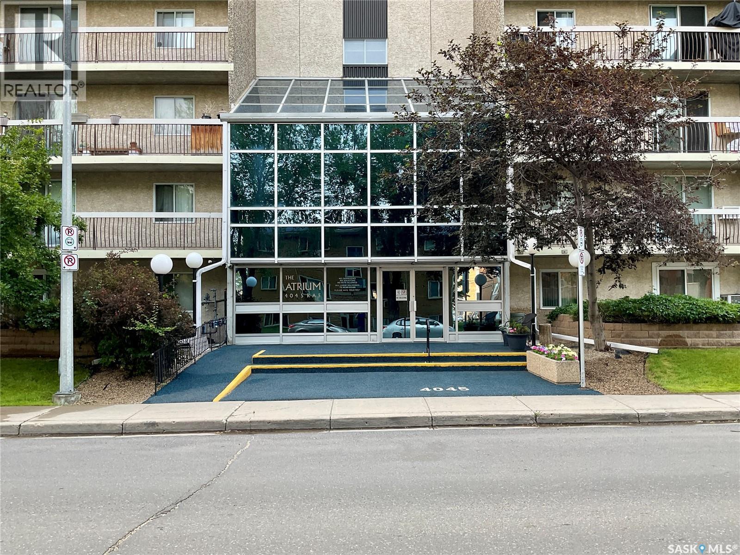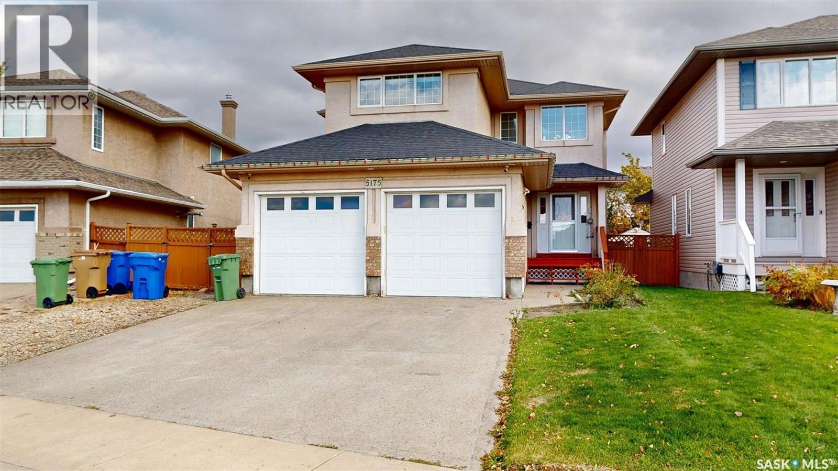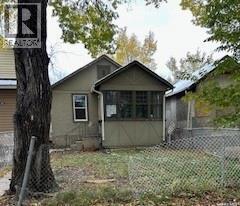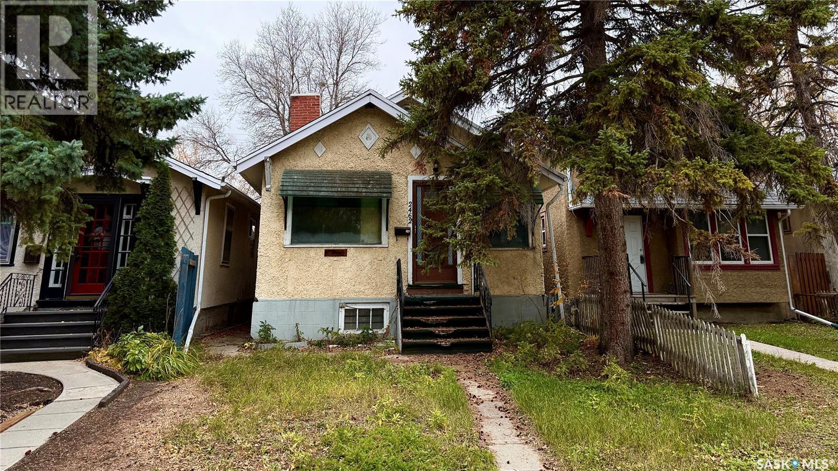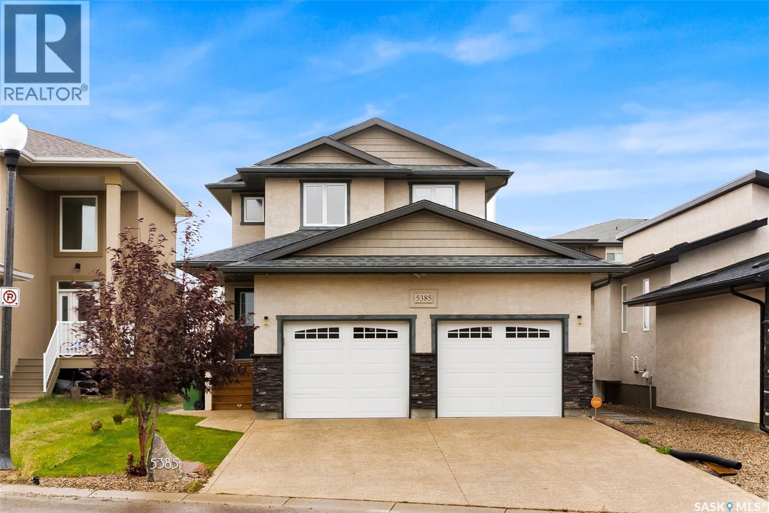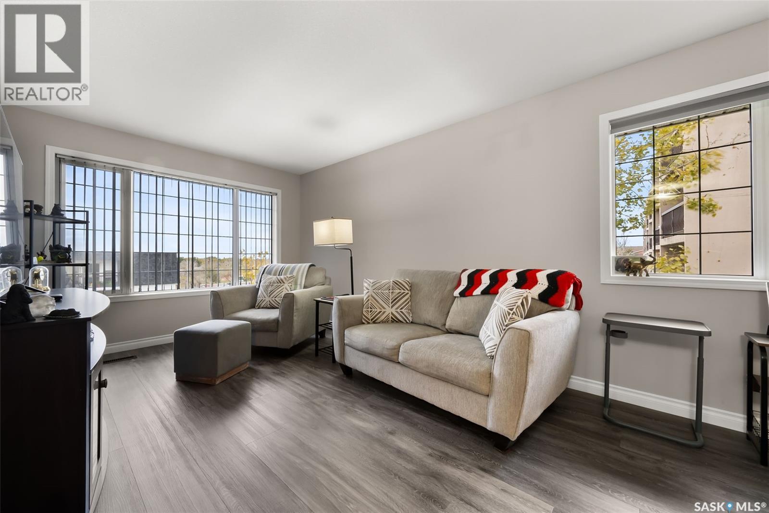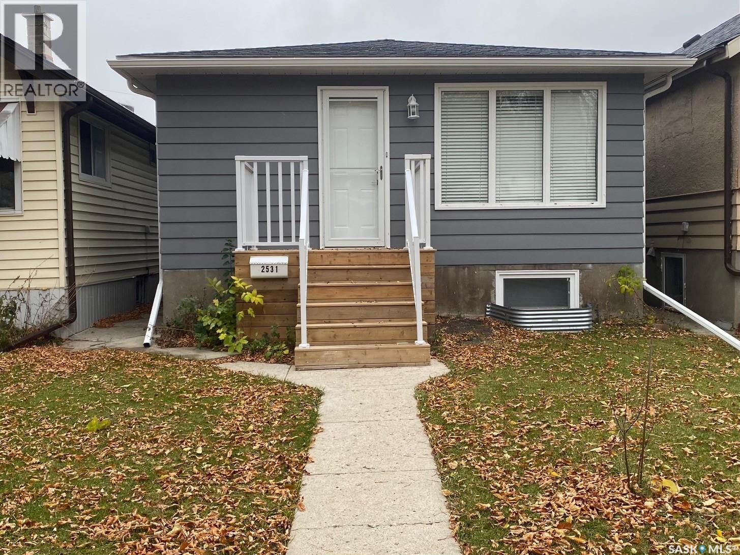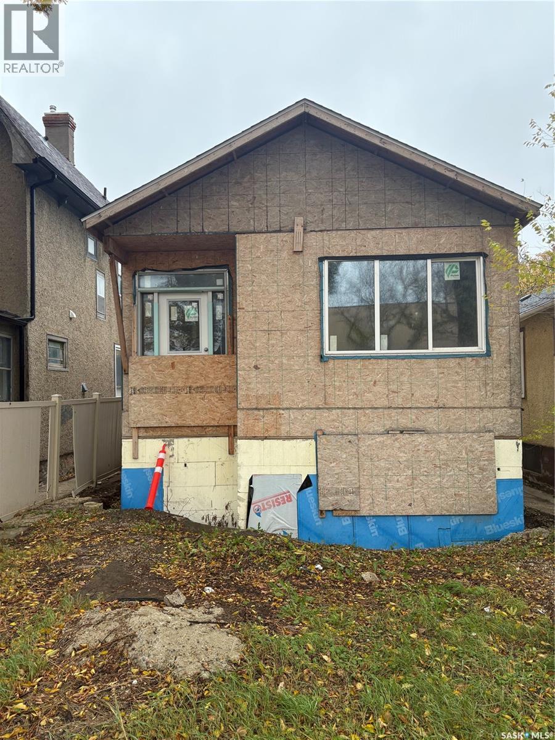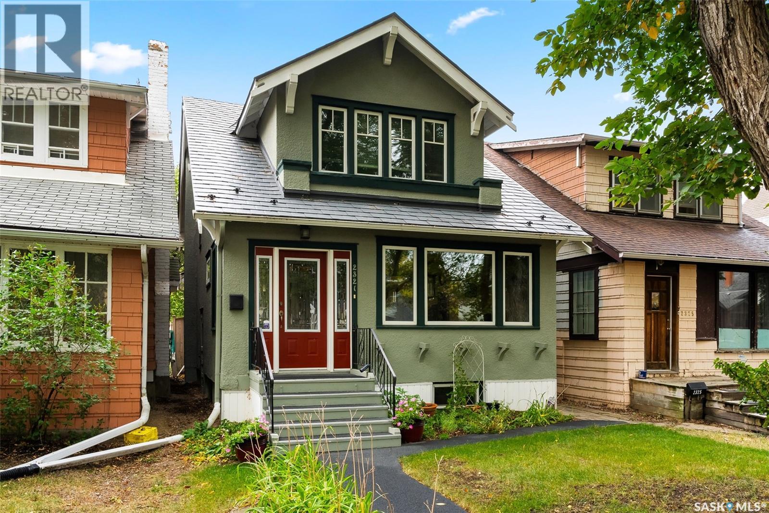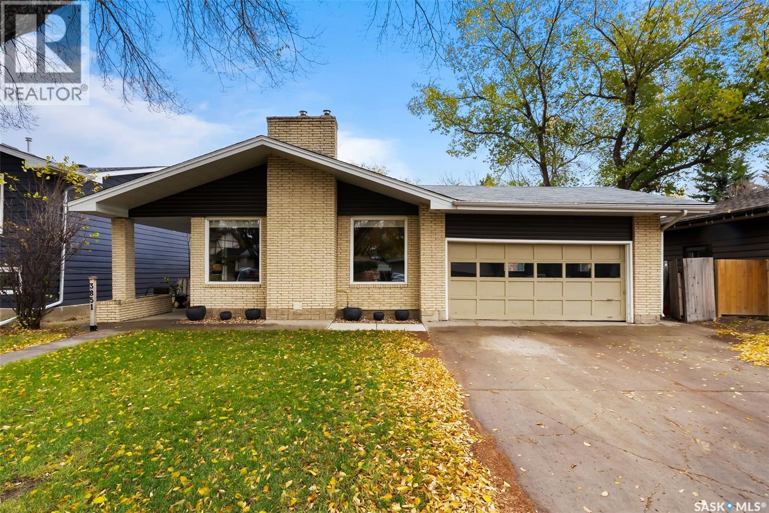- Houseful
- SK
- Regina
- Rosemont - Mount Royal
- 5513 4 Avenue
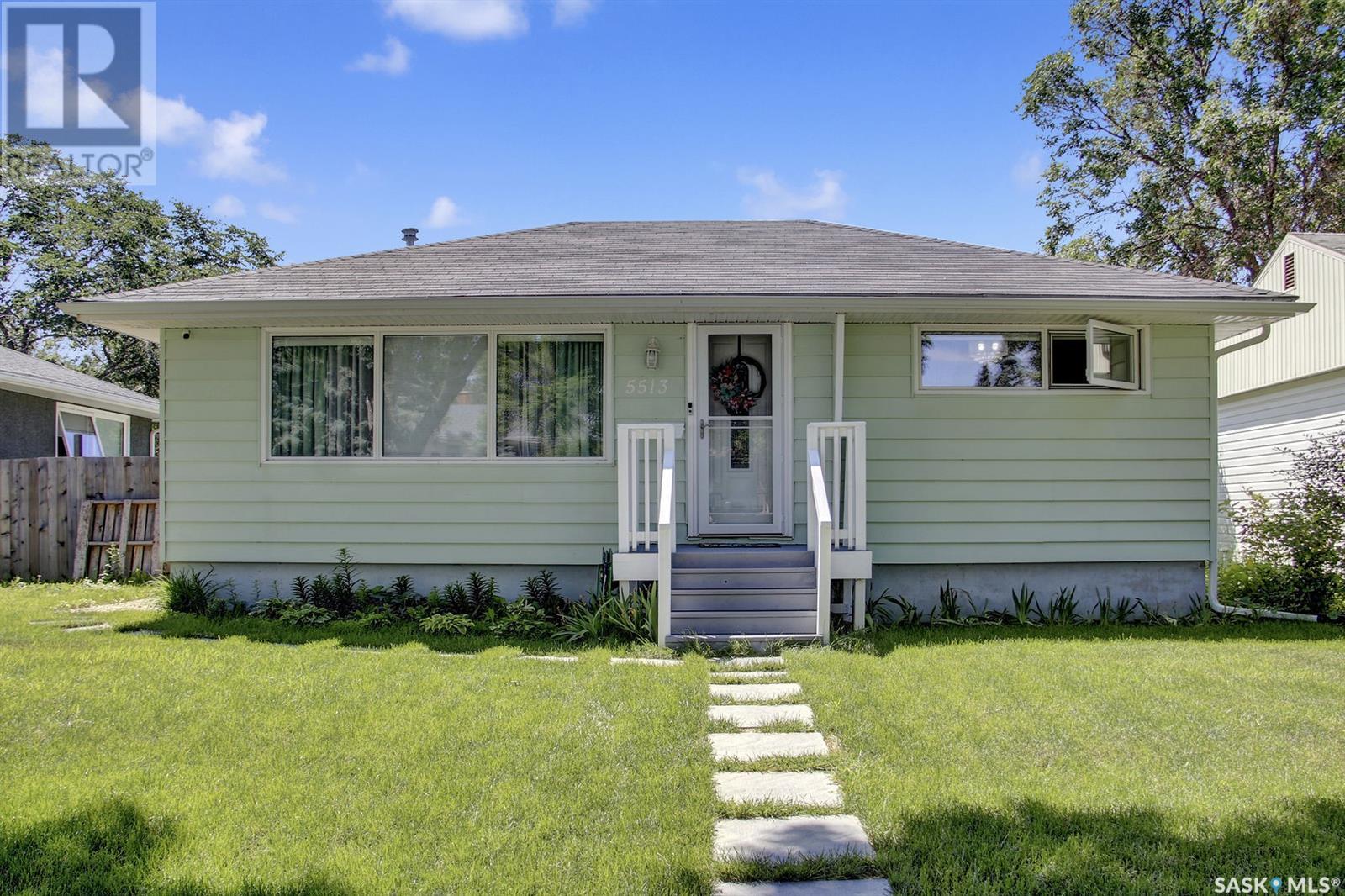
Highlights
Description
- Home value ($/Sqft)$368/Sqft
- Time on Houseful83 days
- Property typeSingle family
- StyleBungalow
- Neighbourhood
- Year built1953
- Mortgage payment
Welcome to 5513 4th Ave, a stunning residence that has undergone extensive recent renovations. This exceptional home is conveniently located in close proximity to schools and parks. The main level showcases a delightful open concept floor plan, highlighted by a beautiful kitchen boasting upgraded appliances and granite countertops. The main bathrooms have been newly renovated, and the home offers two bedrooms with PVC windows that flood the space with natural light. Additionally, the basement has been fully developed to enhance the living space. It presents two bedrooms featuring egress PVC windows, brand new carpets (June 2023), cozy, recreation rooms with a designated nook area perfect for a small office desk, a convenient half bath, and a laundry utility room with ample storage. The backyard has been nicely landscaped and is fully fenced. It offers a generous sized deck, ideal for entertaining, as well as a spacious green space, a single garage, and extra parking. Numerous updates have been implemented throughout the property, including an open floor plan, a new sewer line, PVC windows, flooring, doors, paint, kitchen renovations, bathroom renovations (June 2023) , upgraded stainless steel appliances, new carpet in the basement (June 2023) a high-efficiency furnace, and electrical panel upgrade, among other improvements. (id:63267)
Home overview
- Heat source Natural gas
- Heat type Forced air
- # total stories 1
- Fencing Fence
- Has garage (y/n) Yes
- # full baths 2
- # total bathrooms 2.0
- # of above grade bedrooms 4
- Subdivision Rosemont
- Directions 1816689
- Lot desc Lawn, garden area
- Lot dimensions 5616
- Lot size (acres) 0.1319549
- Building size 816
- Listing # Sk014258
- Property sub type Single family residence
- Status Active
- Bedroom 2.946m X 2.997m
Level: Basement - Bathroom (# of pieces - 2) Measurements not available
Level: Basement - Bedroom 2.083m X 4.597m
Level: Basement - Other 4.877m X 3.023m
Level: Basement - Office 2.311m X 1.93m
Level: Basement - Laundry Measurements not available
Level: Basement - Bathroom (# of pieces - 4) Measurements not available
Level: Main - Bedroom 2.489m X 3.327m
Level: Main - Dining room 2.515m X 3.48m
Level: Main - Kitchen Measurements not available
Level: Main - Living room 3.48m X Measurements not available
Level: Main - Bedroom 3.353m X 3.454m
Level: Main
- Listing source url Https://www.realtor.ca/real-estate/28673966/5513-4th-avenue-regina-rosemont
- Listing type identifier Idx

$-800
/ Month

