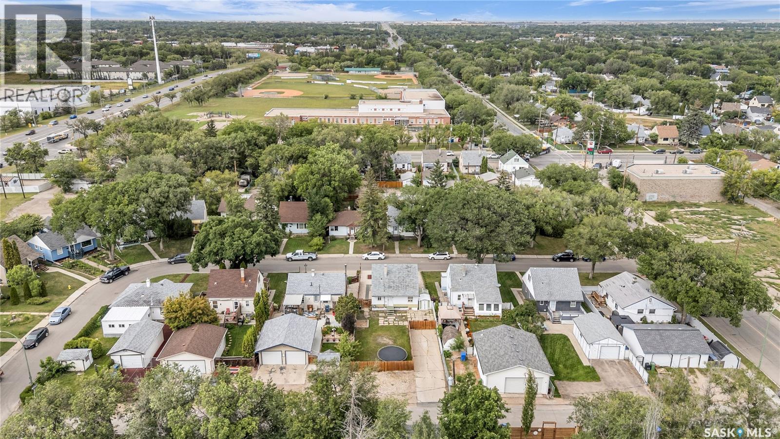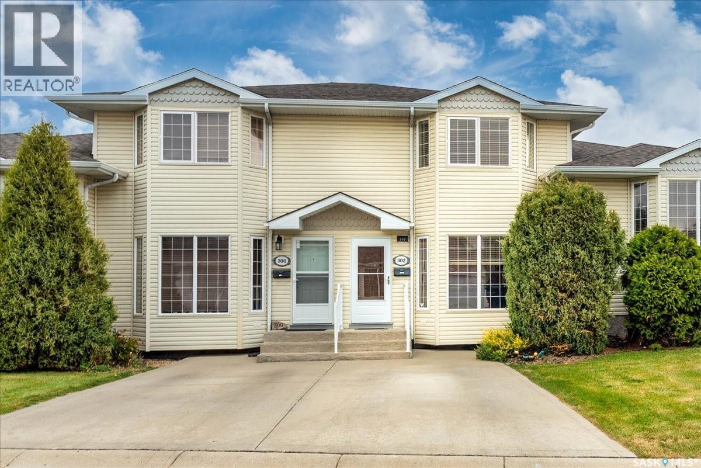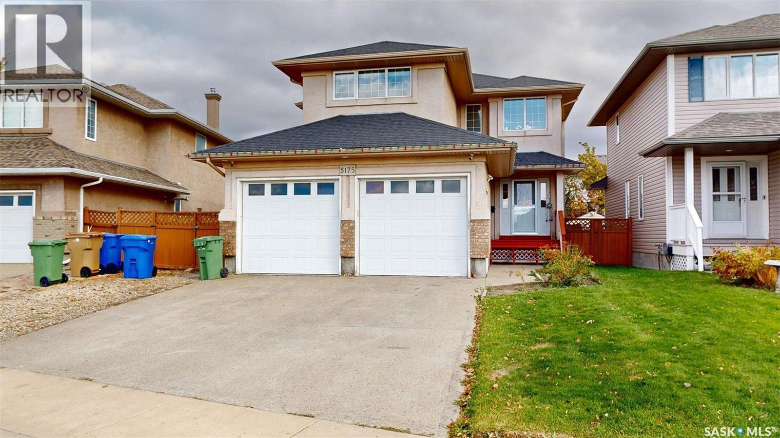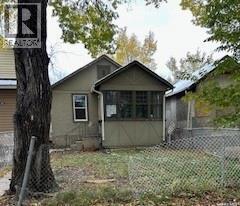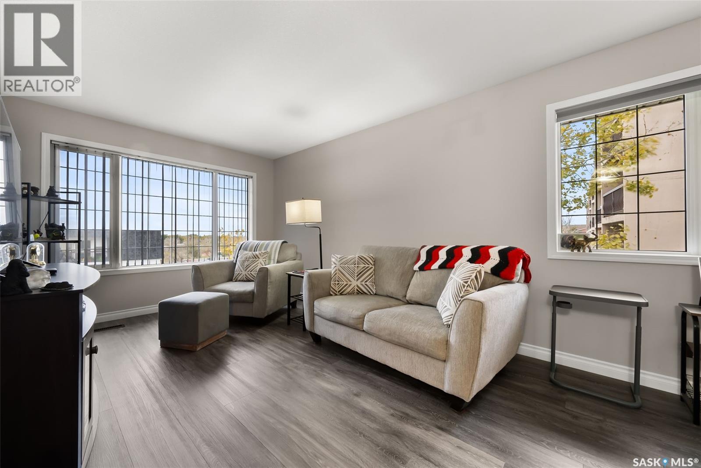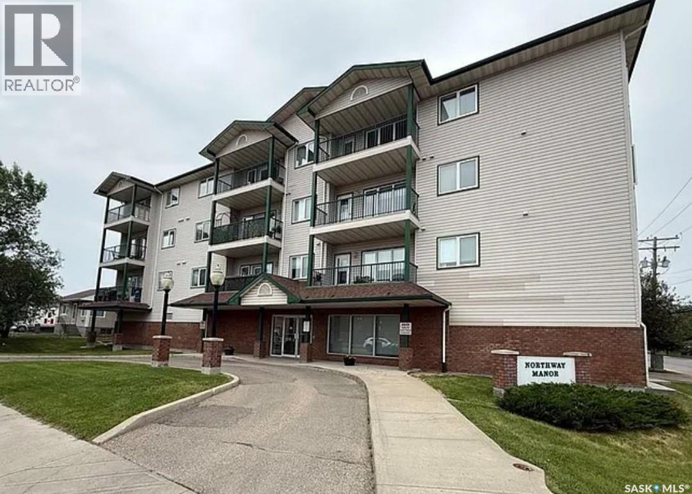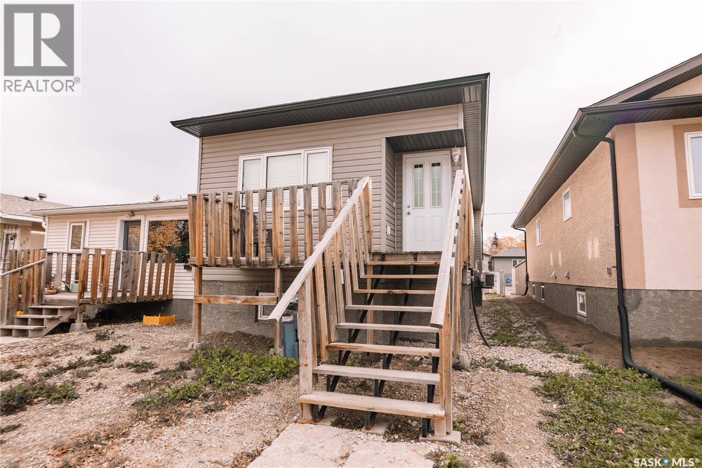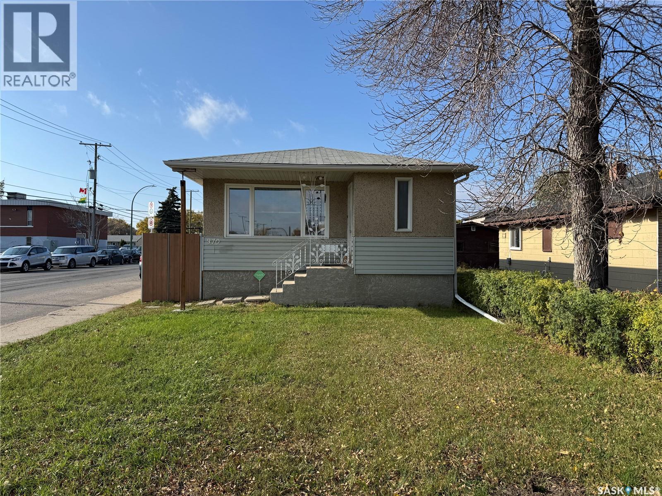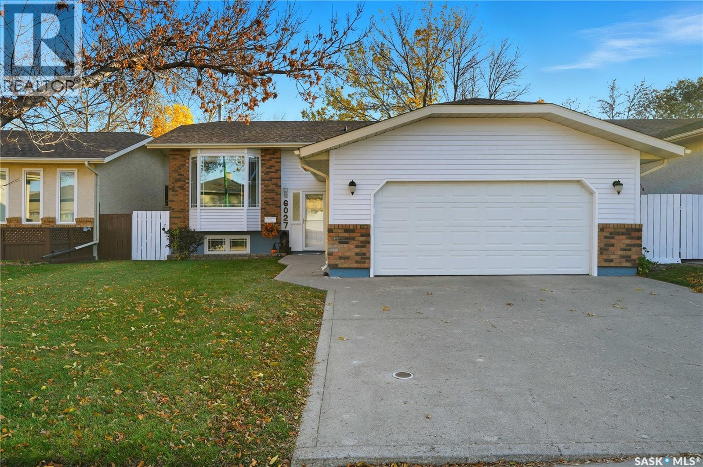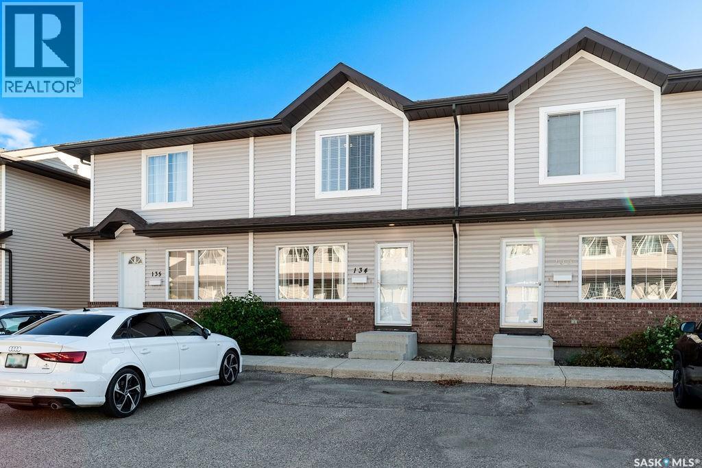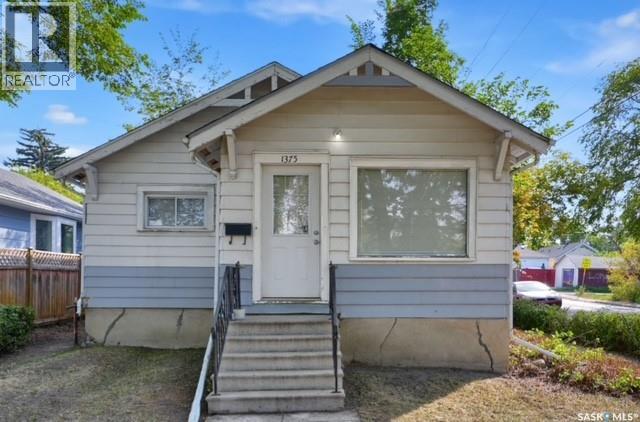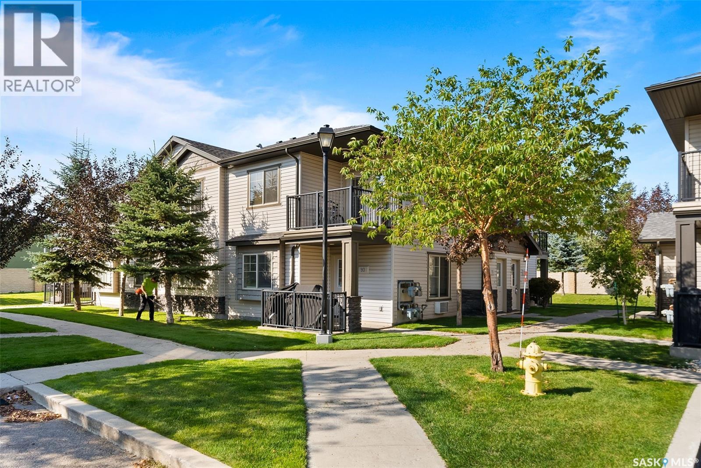
Highlights
Description
- Home value ($/Sqft)$248/Sqft
- Time on Houseful16 days
- Property typeSingle family
- StyleLow rise
- Neighbourhood
- Year built2012
- Mortgage payment
Located in the sought-after Lakeridge Addition! This well-maintained upper-level condo offers 2 bedrooms, 1 bathroom! Bright, functional living space – perfect for first-time buyers, downsizers, or investors. Step into an open-concept layout featuring a spacious living room with large windows overlooking open green space – no rear neighbours! The kitchen offers rich cabinetry. Vinyl flooring runs throughout the main areas. The 4-piece bathroom is clean and modern, and the unit includes in-suite laundry and a utility/storage room for added convenience. Enjoy your morning coffee or sunset views from the covered balcony just off the living room. This unit comes with one electrified parking stall (stall #60) located conveniently nearby, plus visitor parking. Included are all appliances (fridge, stove, dishwasher, microwave hood fan, washer & dryer), window coverings, and a window A/C unit. Located in a quiet, well-kept complex, you're just minutes from Regina’s north-end amenities – grocery stores, restaurants, schools, parks, and transit. Condo fees are a low $189.50/month and cover exterior maintenance, lawn care, snow removal, and more. Affordable, stylish, and move-in ready – this condo has it all. Don’t miss your chance to own in one of Regina’s most desirable areas. Contact your REALTOR® today to schedule a private showing! (id:63267)
Home overview
- Cooling Wall unit, window air conditioner
- Heat source Natural gas
- Heat type Hot water
- # full baths 1
- # total bathrooms 1.0
- # of above grade bedrooms 2
- Community features Pets allowed with restrictions
- Subdivision Lakeridge addition
- Directions 2239352
- Lot desc Lawn
- Lot size (acres) 0.0
- Building size 786
- Listing # Sk020157
- Property sub type Single family residence
- Status Active
- Bedroom 3.023m X 2.87m
Level: Main - Storage Level: Main
- Kitchen 3.378m X 3.073m
Level: Main - Living room 4.42m X 2.946m
Level: Main - Primary bedroom 3.353m X 3.556m
Level: Main - Bathroom (# of pieces - 4) Level: Main
- Dining room 1.524m X 3.277m
Level: Main
- Listing source url Https://www.realtor.ca/real-estate/28956007/78-5533-blake-crescent-regina-lakeridge-addition
- Listing type identifier Idx

$-330
/ Month

