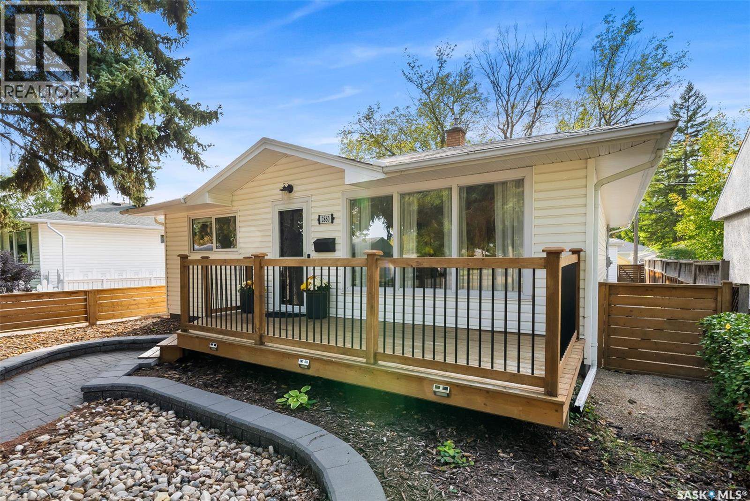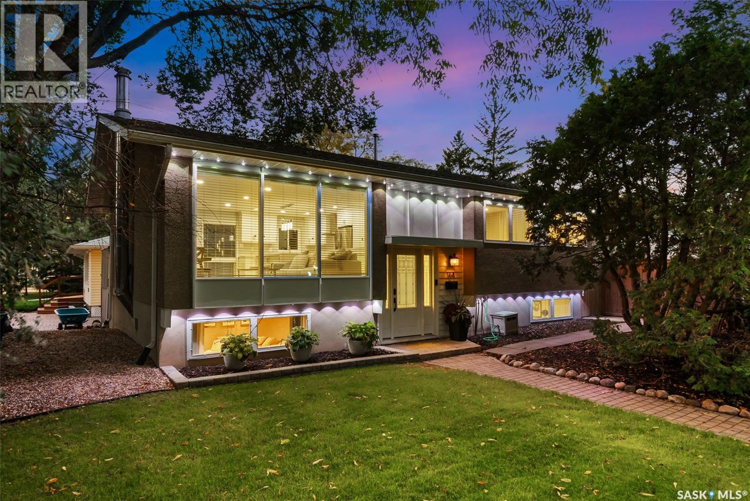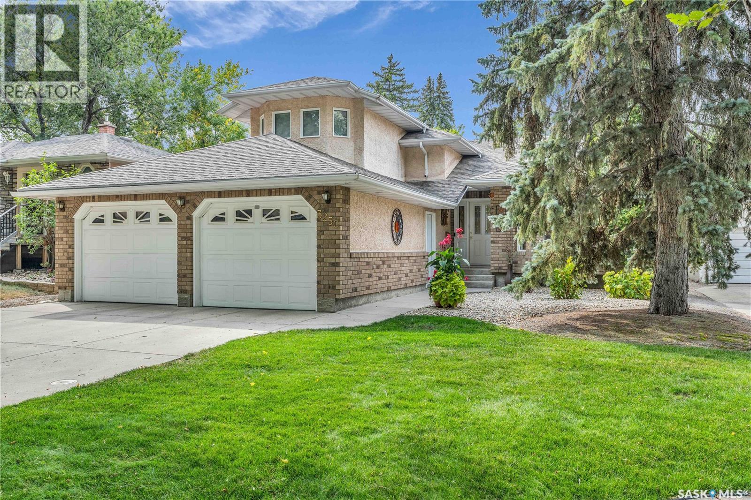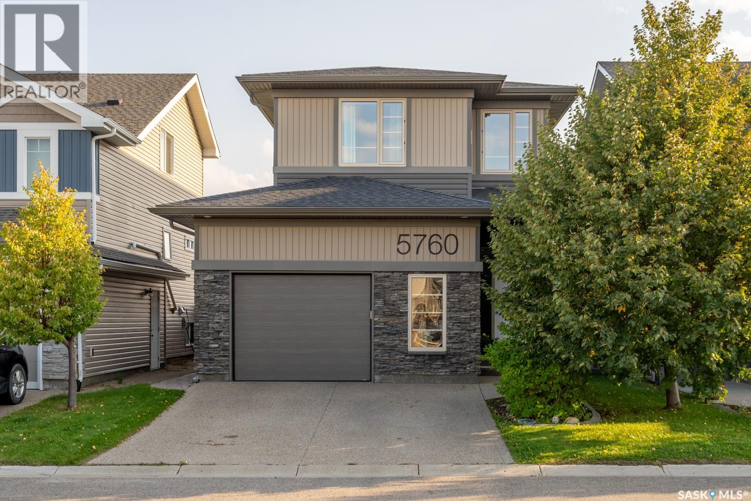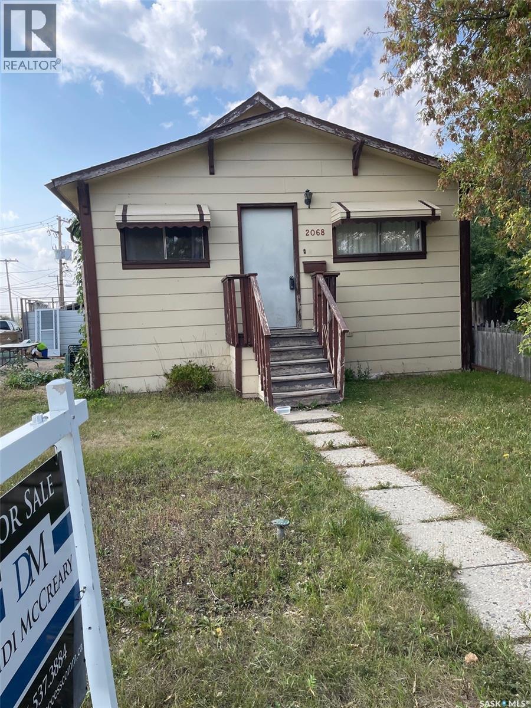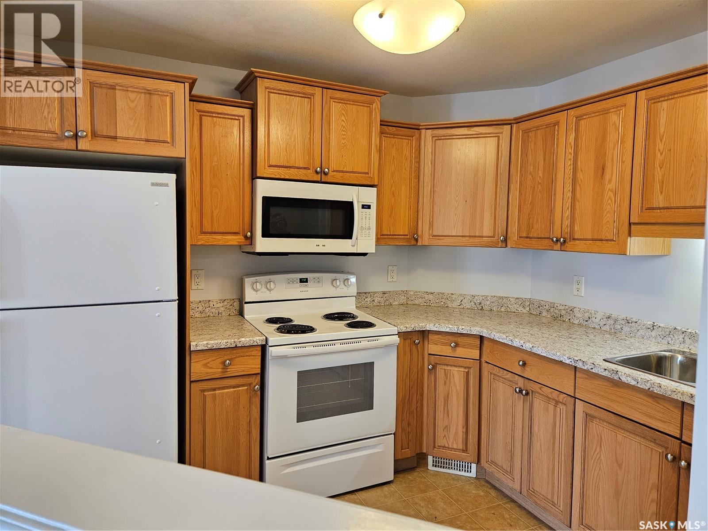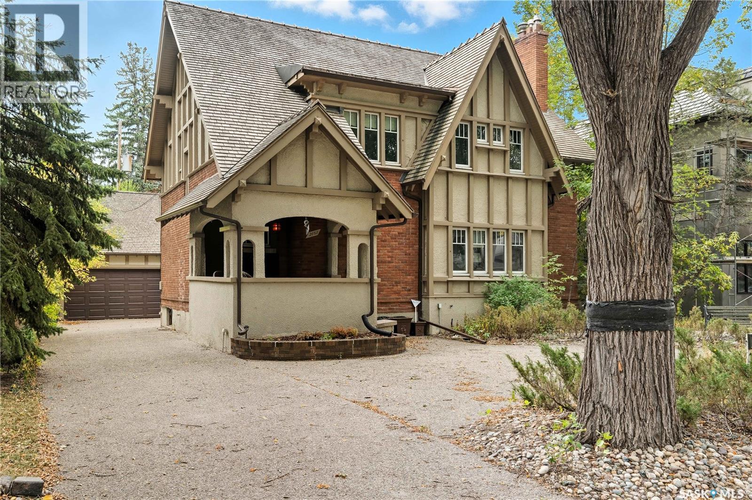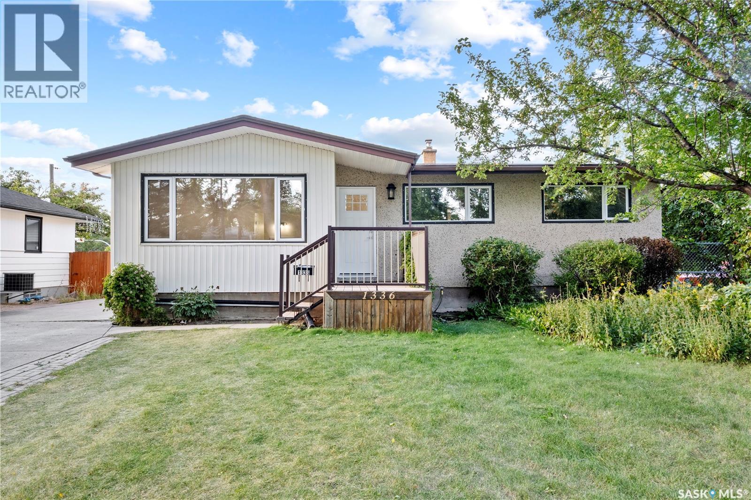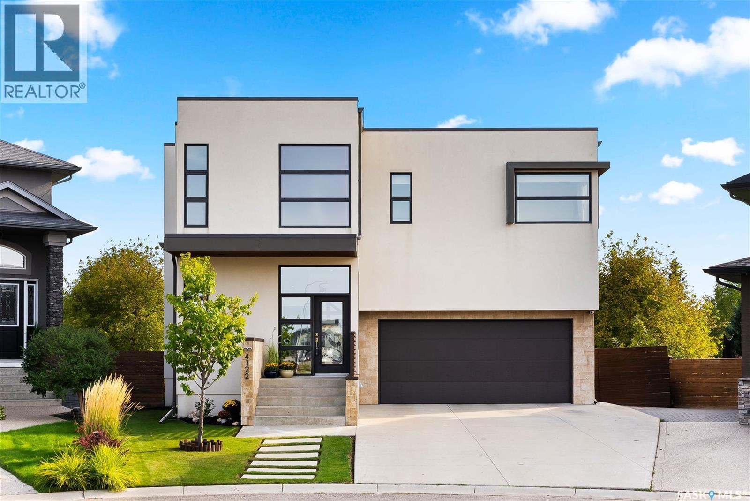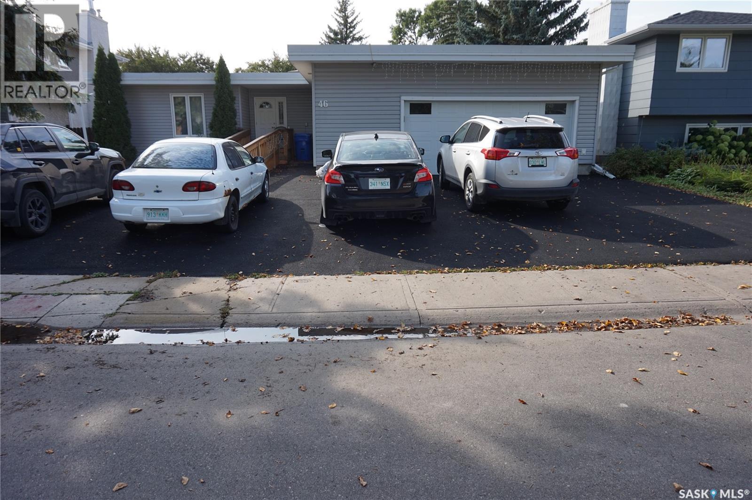- Houseful
- SK
- Regina
- Harbour Landing
- 5631 Norseman Cres
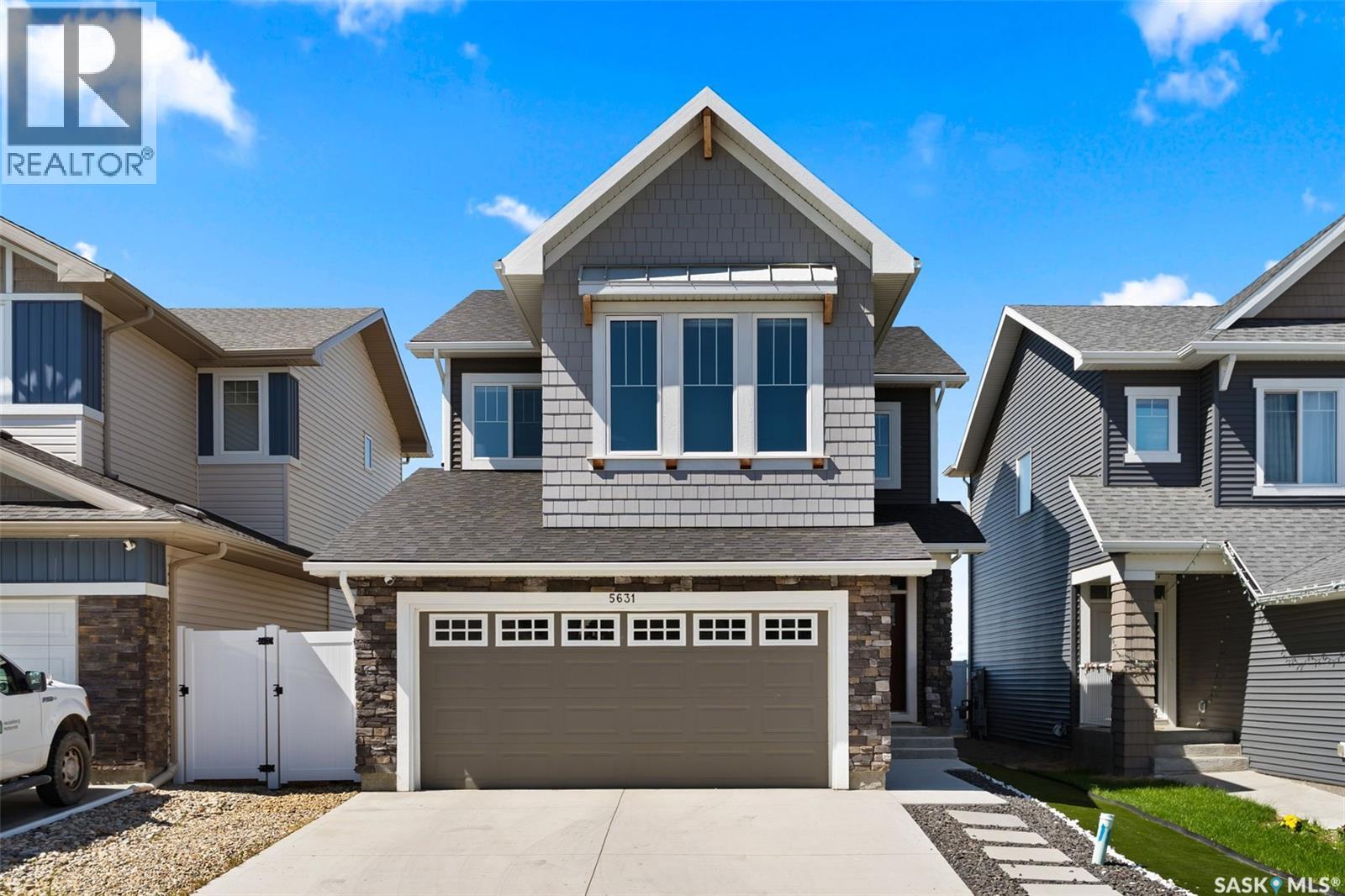
Highlights
Description
- Home value ($/Sqft)$322/Sqft
- Time on Housefulnew 6 hours
- Property typeSingle family
- Style2 level
- Neighbourhood
- Year built2022
- Mortgage payment
Welcome to 5631 Norseman Crescent conveniently located near shopping, restaurants, an elementary school, walking paths, parks & more. As you approach this east facing Homes by Dream built home, you're welcomed with its charming facade and xeriscape front yard. The main floor of this bright and airy meticulously maintained home features 9' ceilings, a bright kitchen with cabinetry that extends to the ceiling, quartz countertops, beautiful ceramic tile backsplash, soft close to the drawers, stainless steel appliances, gas stove and a sizeable walk in pantry. Adjacent to the kitchen is a dining room with a large window and garden door that overlooks the west facing backyard. The open concept design seamlessly connects the dining area to the living room and is complete with a gas fireplace that's finished with a ceramic tile surround. Also included on the main floor is a 2 piece bathroom and mudroom with a large walk in closet. Arriving on the 2nd floor, you'll find 2 sizeable bedrooms, laundry room that includes a window, 4 piece bathroom, a large and well lit bonus room & a primary bedroom with a luxurious ensuite and walk in closet. The ensuite includes a soaker tub, separate shower, double sinks and a water closet. The 4 piece bath and ensuite are finished with quartz countertops, ceramic tile flooring, ceramic tile backsplash and soft close to the drawers. There's a side entry door to the basement and the basement is bright with large windows and ready for development. Situated on a quiet street, this home is built on piles, includes an attached 2 car garage, motorized Hunter Douglas blinds throughout the home (excluding the secondary bedrooms) and a fully fenced backyard. Don't miss the opportunity to make this exceptional property your new home! As per the Seller’s direction, all offers will be presented on 09/22/2025 12:00PM. (id:63267)
Home overview
- Cooling Central air conditioning
- Heat source Natural gas
- Heat type Forced air
- # total stories 2
- Fencing Fence
- Has garage (y/n) Yes
- # full baths 3
- # total bathrooms 3.0
- # of above grade bedrooms 3
- Subdivision Harbour landing
- Lot dimensions 4110
- Lot size (acres) 0.096569546
- Building size 1954
- Listing # Sk018544
- Property sub type Single family residence
- Status Active
- Bedroom Measurements not available
Level: 2nd - Bedroom Measurements not available
Level: 2nd - Primary bedroom Measurements not available
Level: 2nd - Bathroom (# of pieces - 5) Measurements not available
Level: 2nd - Bathroom (# of pieces - 4) Measurements not available
Level: 2nd - Laundry Measurements not available
Level: 2nd - Bathroom (# of pieces - 2) Measurements not available
Level: Main - Living room Measurements not available
Level: Main - Kitchen Measurements not available
Level: Main - Dining room 3.251m X Measurements not available
Level: Main
- Listing source url Https://www.realtor.ca/real-estate/28879643/5631-norseman-crescent-regina-harbour-landing
- Listing type identifier Idx

$-1,680
/ Month

