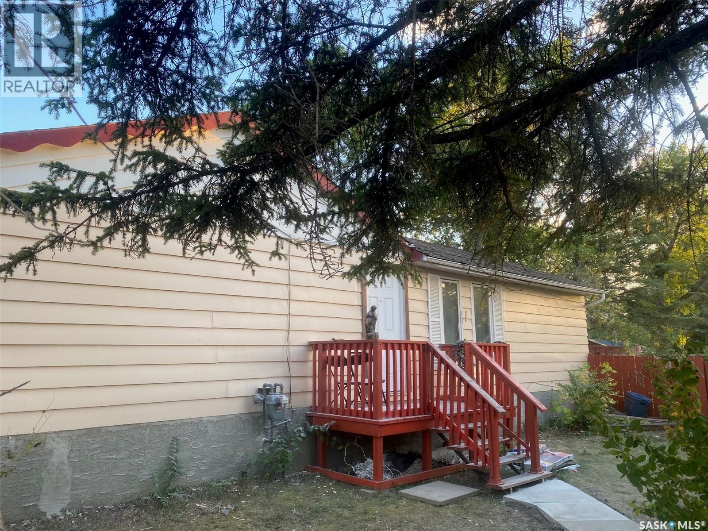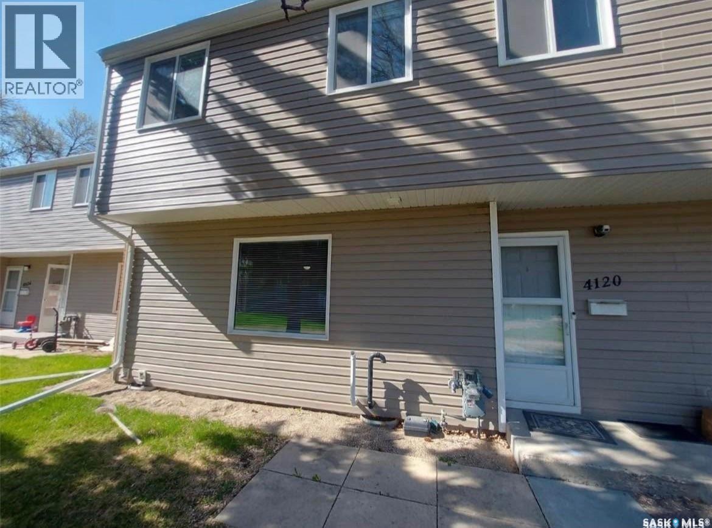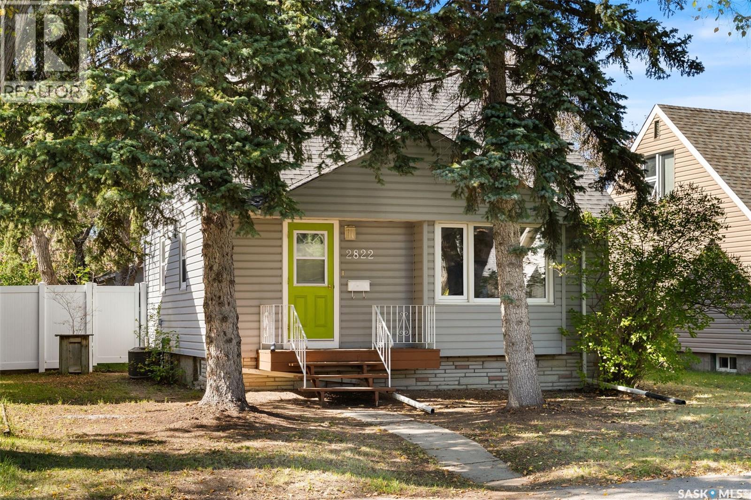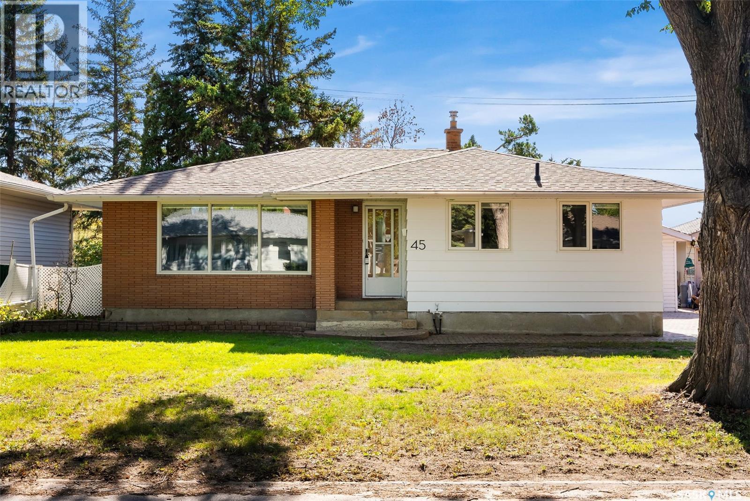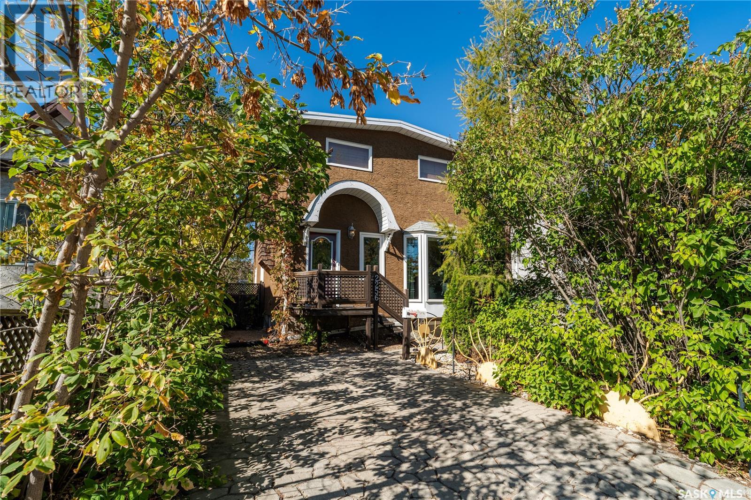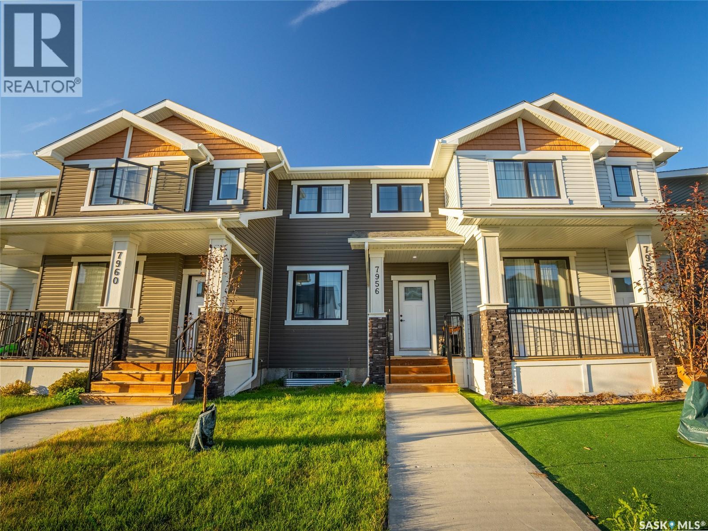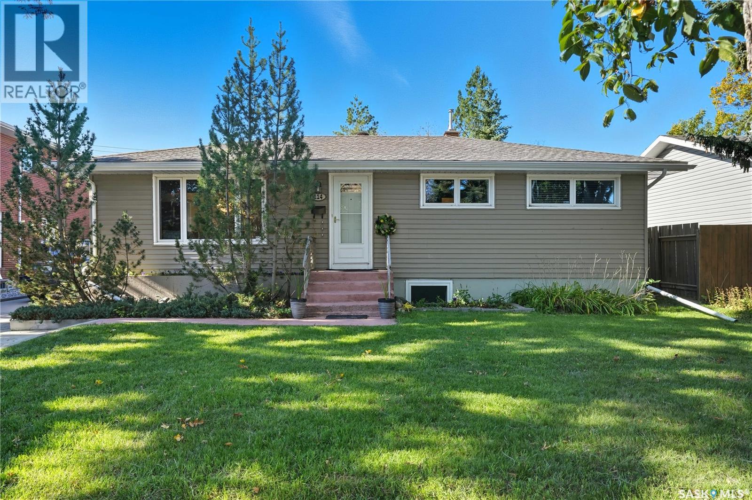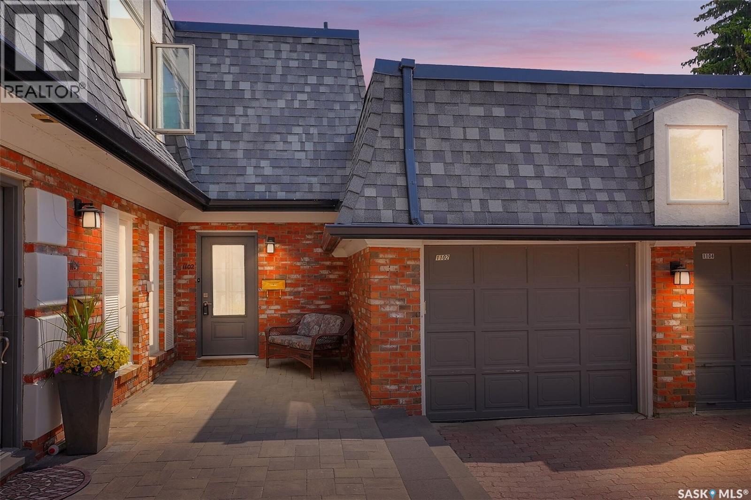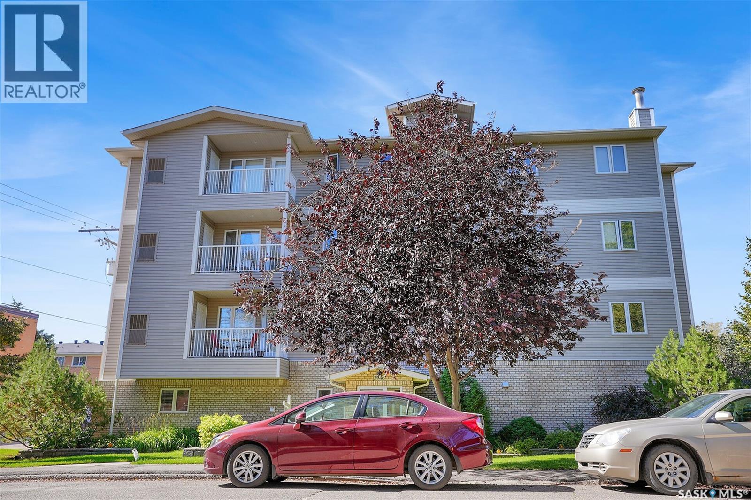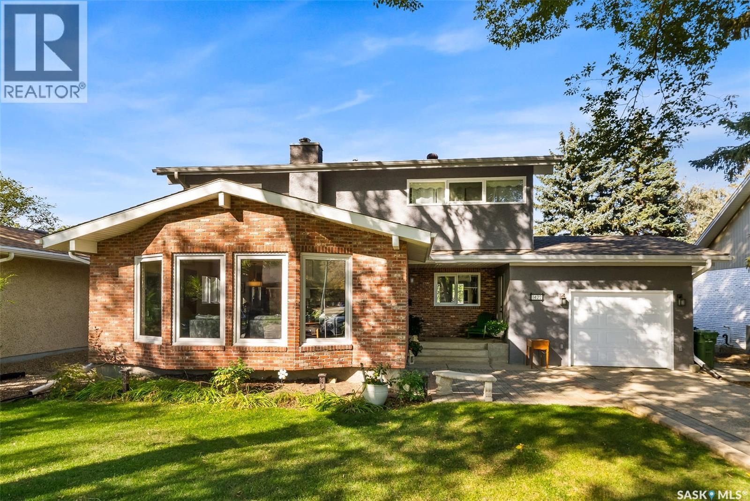- Houseful
- SK
- Regina
- Harbour Landing
- 5707 Glide Cres
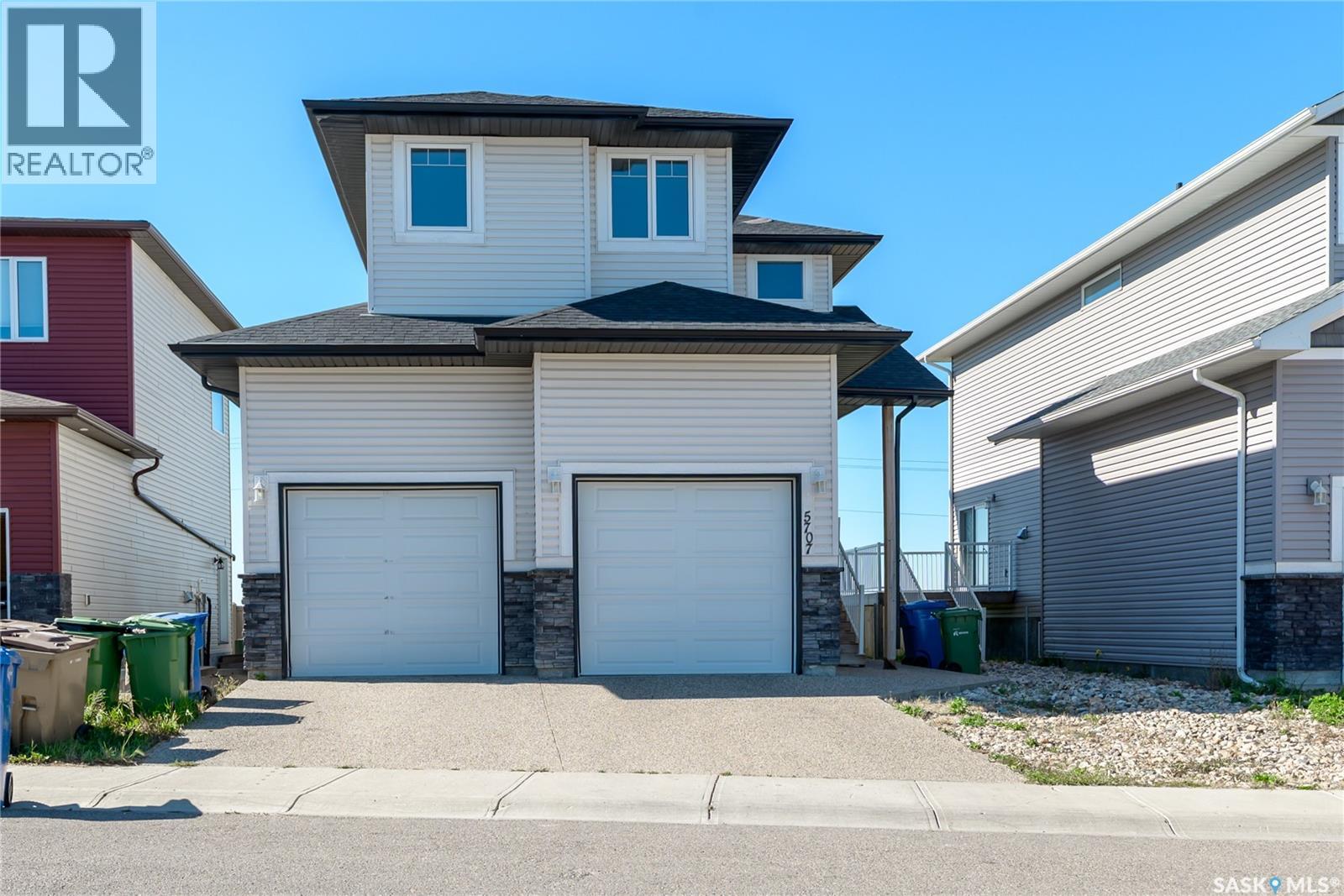
Highlights
Description
- Home value ($/Sqft)$346/Sqft
- Time on Housefulnew 2 days
- Property typeSingle family
- Style2 level
- Neighbourhood
- Year built2017
- Mortgage payment
Welcome to this beautiful home with legal basement suite in the sought-after community of Harbour Landing, Regina. Featuring a double car attached garage, this property combines comfort, functionality, and scenic views. Step inside to a spacious living room filled with natural light, offering stunning green field views right from your window. The open-concept main floor boasts a large kitchen with plenty of counter space, a dining area perfect for family meals, and a convenient half bathroom. Upstairs, you’ll find three generously sized bedrooms, designed for comfort and privacy. The layout is ideal for families, providing both space and functionality. Legal basement Suite with 1 Bedroom 1 bathroom that will can help in your mortgage . Enjoy your mornings or unwind in the evenings on the spacious deck, perfect for coffee, gatherings, or simply soaking in the peaceful surroundings. This home is the perfect blend of modern living and serene views—don’t miss your chance to make it yours! (id:63267)
Home overview
- Cooling Central air conditioning
- Heat source Natural gas
- Heat type Baseboard heaters, forced air
- # total stories 2
- Has garage (y/n) Yes
- # full baths 4
- # total bathrooms 4.0
- # of above grade bedrooms 4
- Subdivision Harbour landing
- Lot desc Lawn
- Lot dimensions 3492
- Lot size (acres) 0.08204887
- Building size 1635
- Listing # Sk019362
- Property sub type Single family residence
- Status Active
- Primary bedroom 4.496m X 4.039m
Level: 2nd - Bedroom 3.531m X 2.946m
Level: 2nd - Bathroom (# of pieces - 4) Measurements not available
Level: 2nd - Laundry Measurements not available
Level: 2nd - Bathroom (# of pieces - 4) Measurements not available
Level: 2nd - Bedroom 3.505m X 3.226m
Level: 2nd - Bedroom 3.429m X 2.845m
Level: Basement - Laundry Measurements not available
Level: Basement - Living room 4.623m X 3.124m
Level: Basement - Bathroom (# of pieces - 3) Measurements not available
Level: Basement - Kitchen 3.378m X 1.524m
Level: Basement - Living room 4.496m X 3.556m
Level: Main - Dining room 2.667m X 2.845m
Level: Main - Kitchen 3.378m X 3.734m
Level: Main - Bathroom (# of pieces - 2) Measurements not available
Level: Main
- Listing source url Https://www.realtor.ca/real-estate/28912974/5707-glide-crescent-regina-harbour-landing
- Listing type identifier Idx

$-1,506
/ Month

