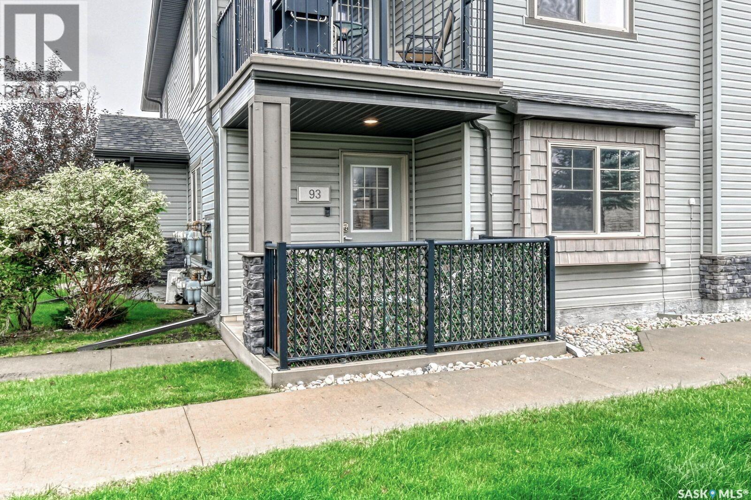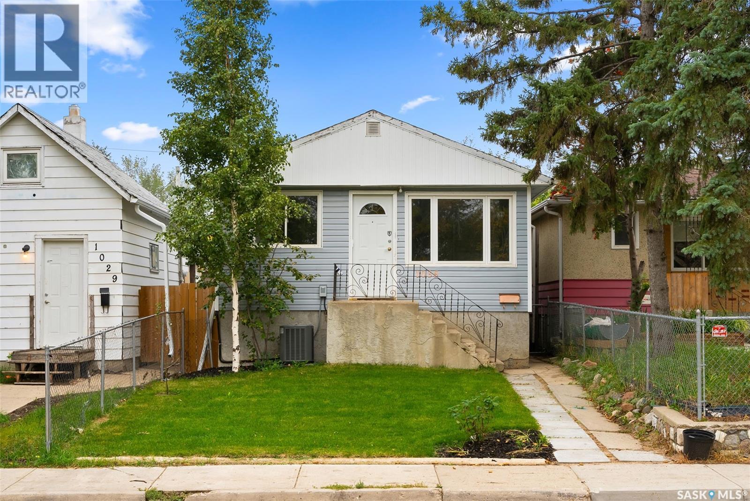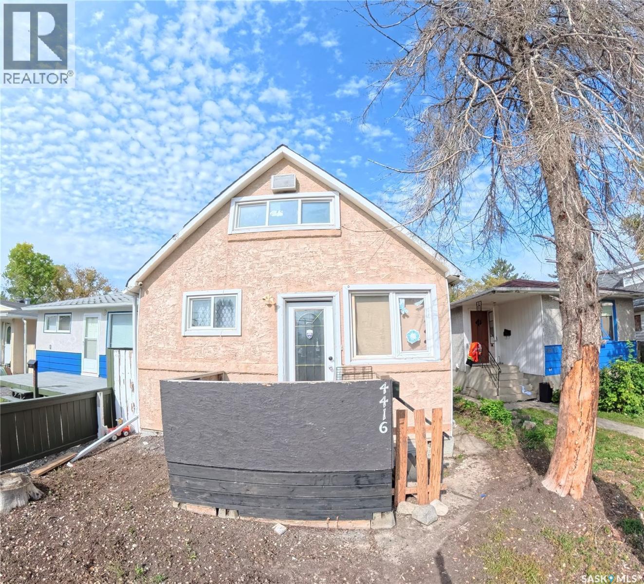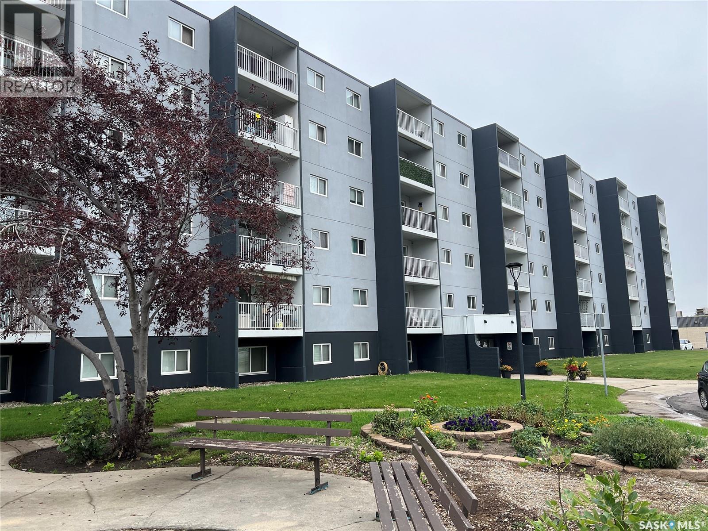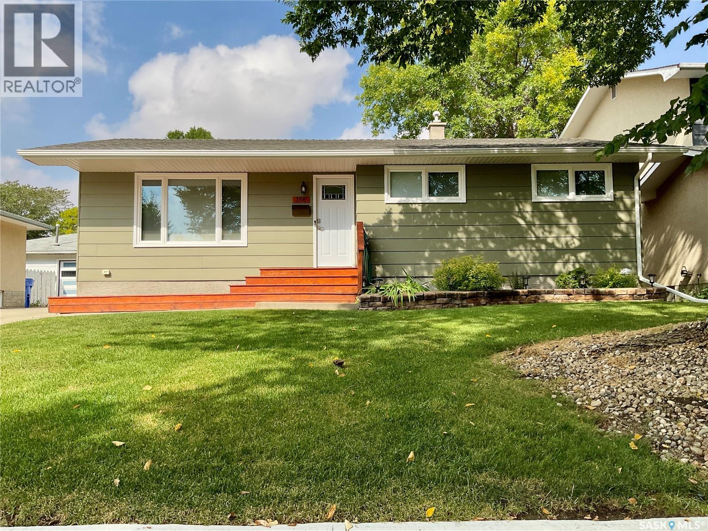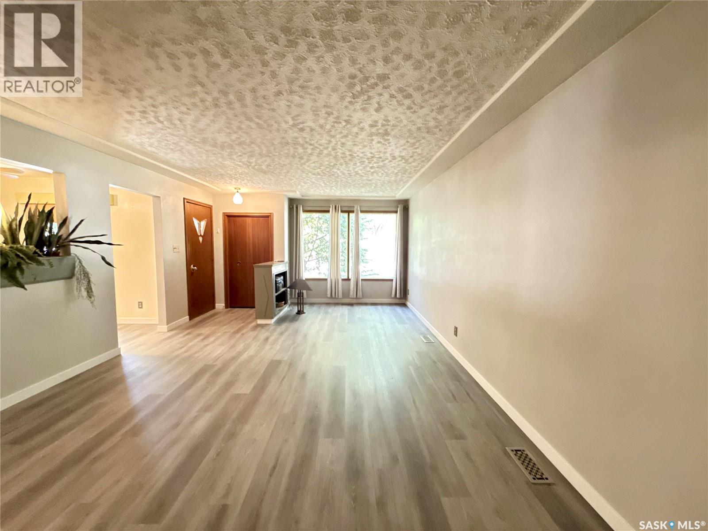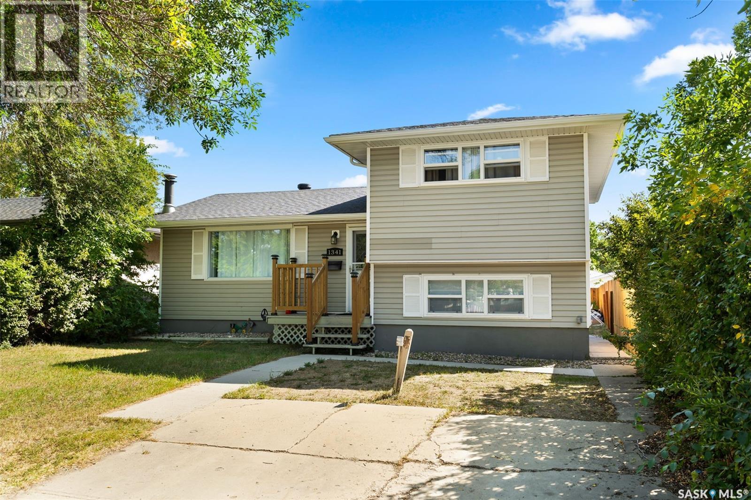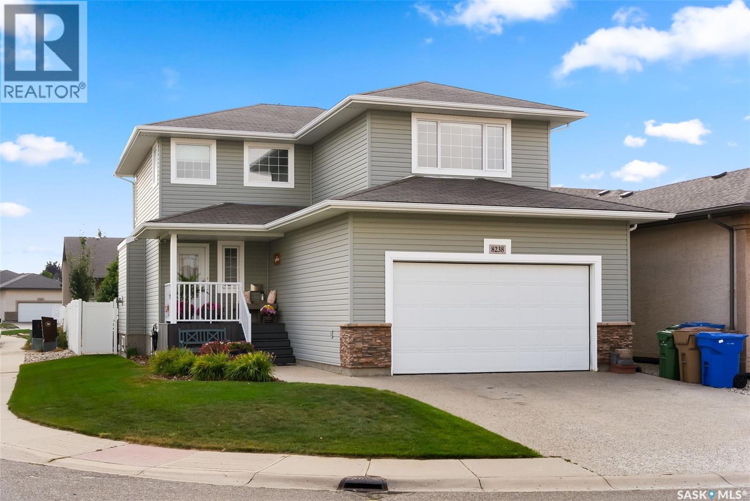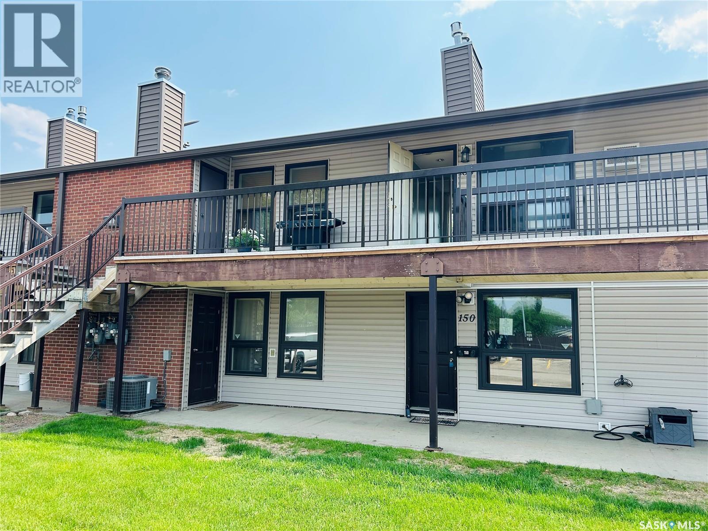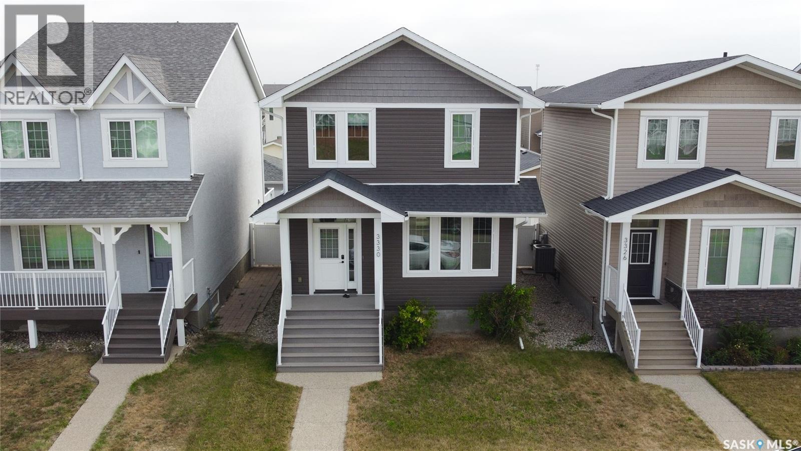- Houseful
- SK
- Regina
- Twin Lakes
- 5910 Steele Cres
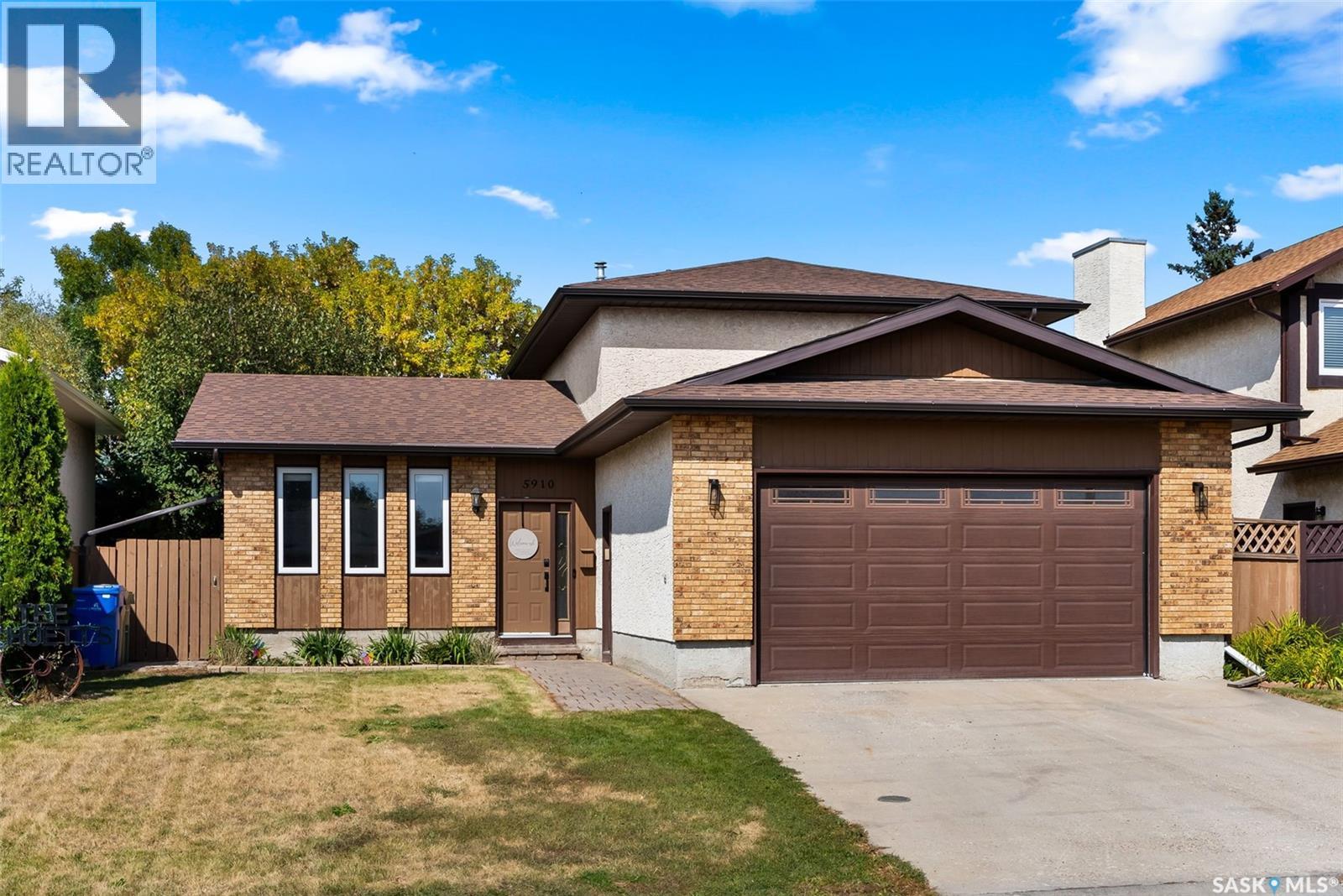
Highlights
Description
- Home value ($/Sqft)$257/Sqft
- Time on Housefulnew 32 hours
- Property typeSingle family
- Style2 level
- Neighbourhood
- Year built1984
- Mortgage payment
Welcome to 5910 Steele Crescent, a spacious 2 storey split located in the quiet, family friendly neighbourhood of Lakewood. Offering 1,656 sq ft of living space, this fully finished home has been beautifully updated over the years, including a refreshed kitchen in 2022 featuring quartz countertops and a large island. The main floor boasts hardwood floors, fresh paint, a bright living room, and a cozy family room with a wood burning fireplace. With 5 bedrooms and 4 bathrooms, there’s plenty of room for a growing family. The finished basement provides additional living and storage space for all your family’s needs, while the double garage adds convenience. Outside, enjoy a large treed yard with ample space for both entertaining and relaxing. This home is perfectly situated near schools, parks, and all amenities, this home is move in ready and waiting for its next owners! (id:63267)
Home overview
- Cooling Central air conditioning
- Heat source Natural gas
- Heat type Forced air
- # total stories 2
- Fencing Fence
- Has garage (y/n) Yes
- # full baths 4
- # total bathrooms 4.0
- # of above grade bedrooms 5
- Subdivision Lakewood
- Directions 1769760
- Lot desc Lawn, underground sprinkler
- Lot dimensions 5582
- Lot size (acres) 0.13115601
- Building size 1656
- Listing # Sk018426
- Property sub type Single family residence
- Status Active
- Bedroom 3.404m X 2.896m
Level: 2nd - Bedroom 2.921m X 2.845m
Level: 2nd - Primary bedroom 4.064m X 3.632m
Level: 2nd - Ensuite bathroom (# of pieces - 3) 2.616m X 1.6m
Level: 2nd - Bathroom (# of pieces - 4) 2.616m X 2.286m
Level: 2nd - Other 3.988m X 3.378m
Level: Basement - Bedroom 4.369m X 2.388m
Level: Basement - Storage 6.502m X 3.835m
Level: Basement - Other 4.445m X 3.2m
Level: Basement - Bathroom (# of pieces - 3) 3.2m X 1.524m
Level: Basement - Living room 3.708m X 3.429m
Level: Main - Family room 5.715m X 4.013m
Level: Main - Bathroom (# of pieces - 2) 1.676m X 1.575m
Level: Main - Dining room 2.896m X 2.87m
Level: Main - Kitchen 4.013m X 3.124m
Level: Main - Laundry 1.676m X 0.914m
Level: Main - Bedroom 3.404m X 2.794m
Level: Main
- Listing source url Https://www.realtor.ca/real-estate/28864593/5910-steele-crescent-regina-lakewood
- Listing type identifier Idx

$-1,133
/ Month

