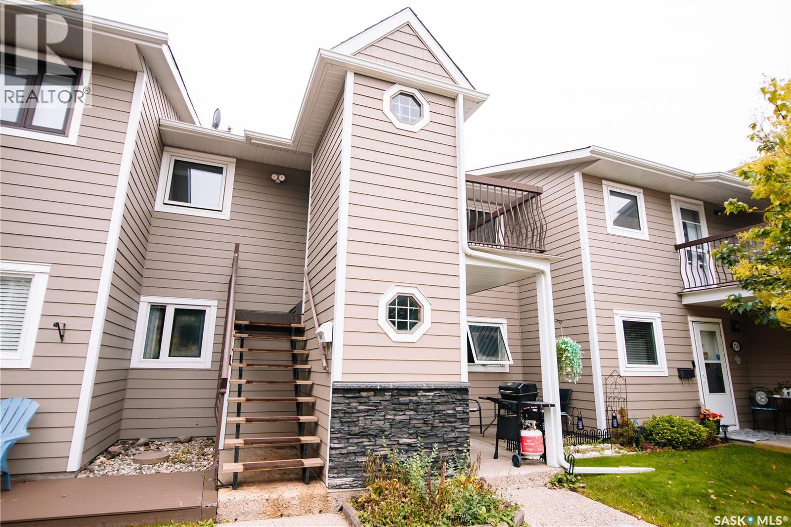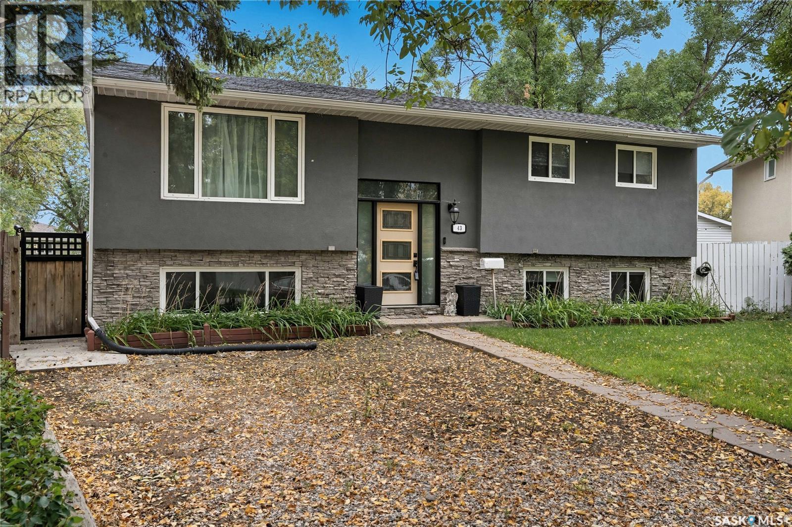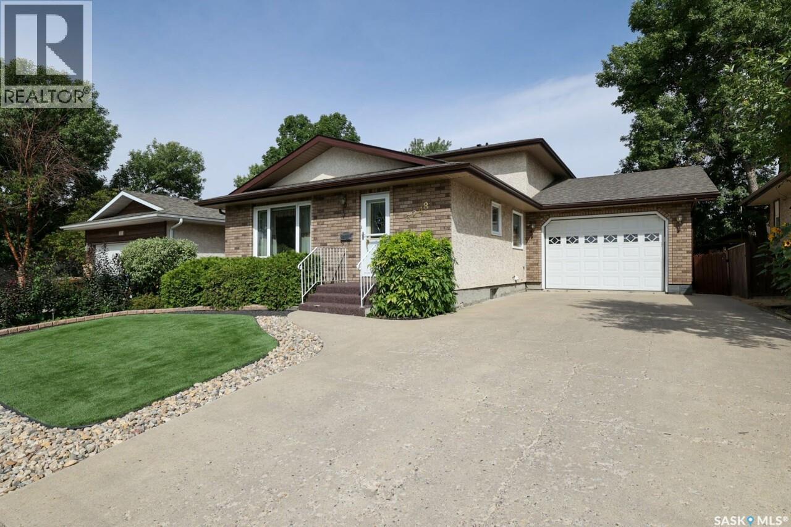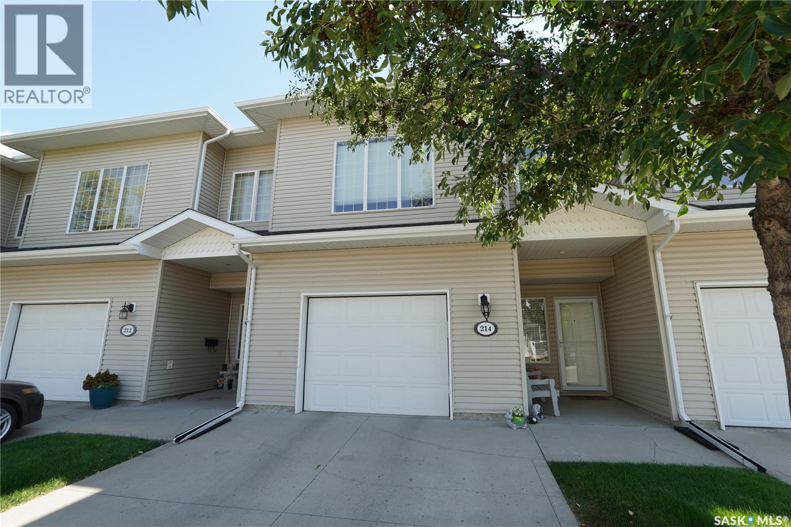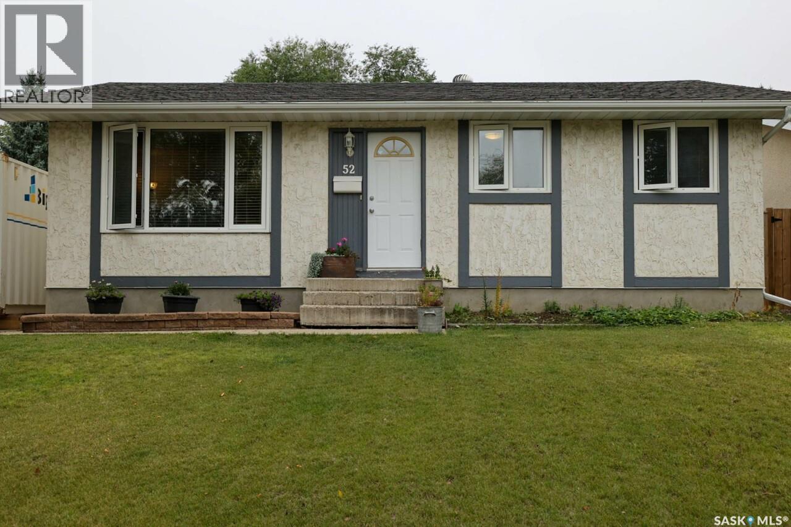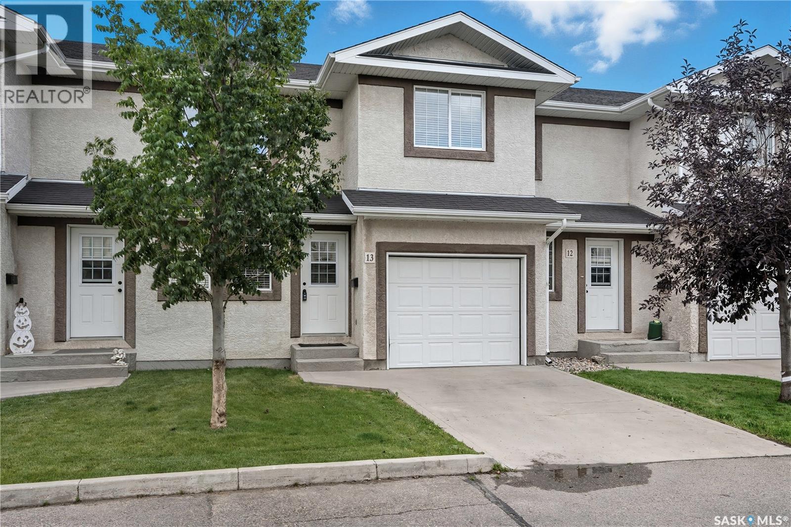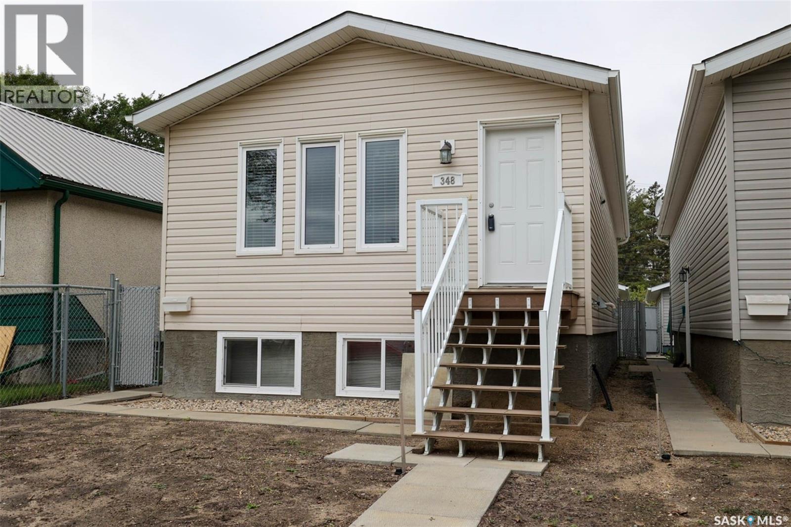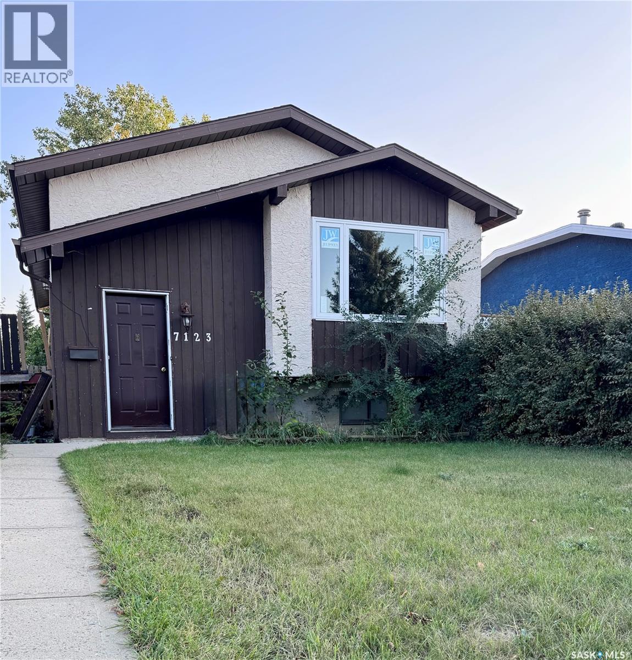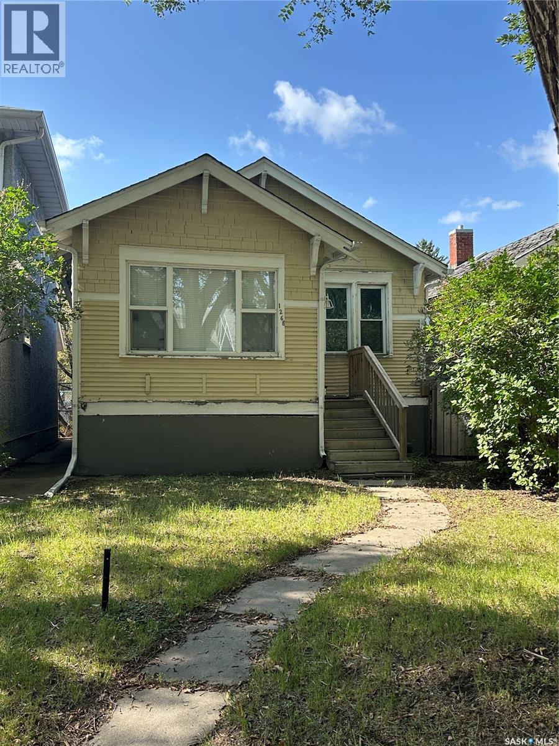- Houseful
- SK
- Regina
- Twin Lakes
- 5983 Steele Cres
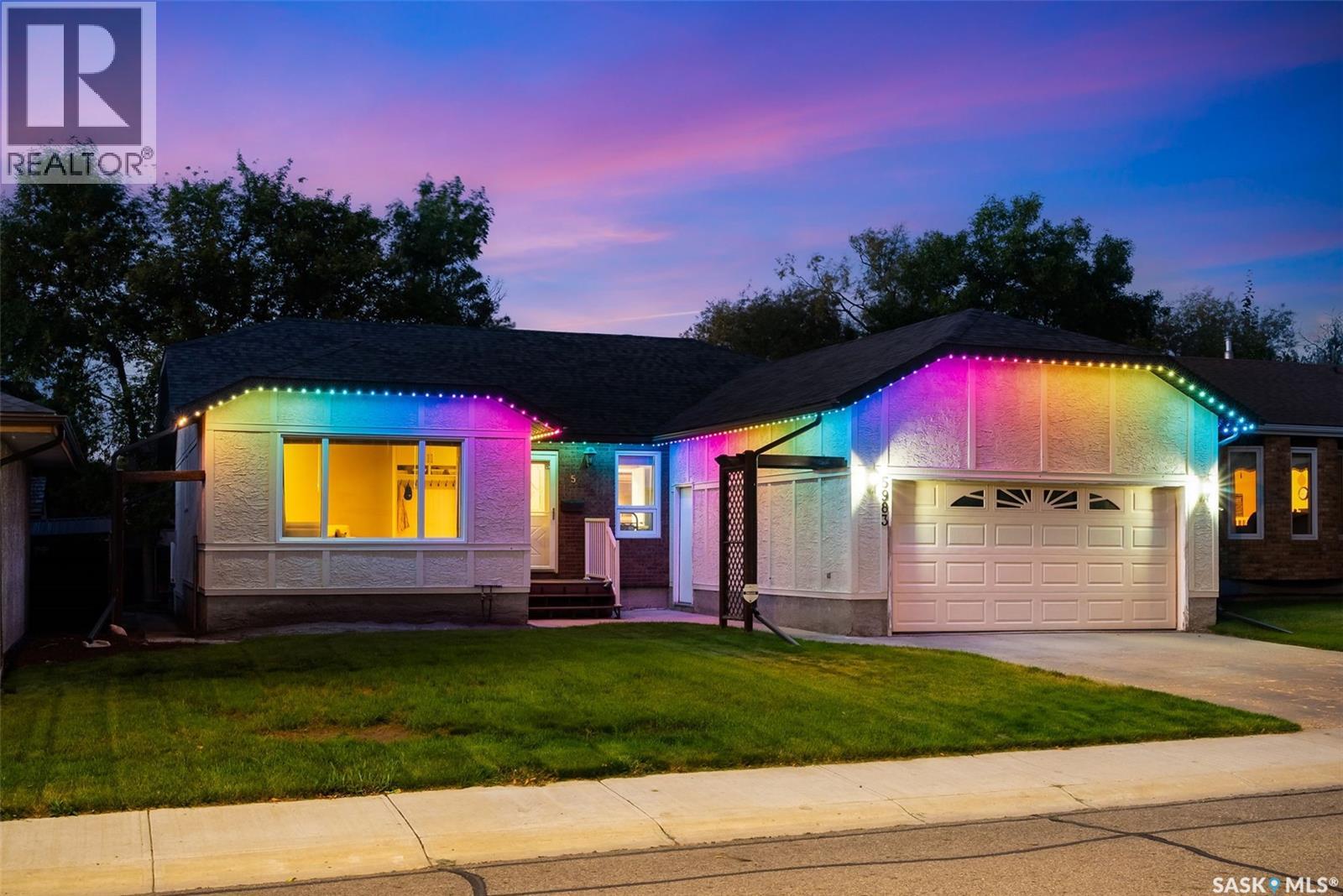
Highlights
Description
- Home value ($/Sqft)$341/Sqft
- Time on Housefulnew 2 hours
- Property typeSingle family
- StyleBungalow
- Neighbourhood
- Year built1984
- Mortgage payment
Welcome home to 5983 Steele Crescent in our Lakewood neighbourhood in Regina, SK! Living here is going to make your heart happy as this home radiates love & happiness inside & out! The family friendly fully finished floorplan offers 3 spacious bedrooms up + a versatile 4th bedroom (w/egress window) down, along w/ 3 bathrooms which gives oodles of space for everyone to grow, gather & thrive. Step into a spacious foyer, opening into a formal living rm framed w/south facing picture window, & built-in storage closet. Moving into the L-shaped kitchen, designed w/ ample countertop space w/eat-in dining, overlooking the sunken living room w/gas fireplace & access to the entertainment ready fenced/landscaped yard. The primary bedroom showcases a built-in closet & a re-imagined 3pce ensuite complete w/a spa inspired tiled shower + built-in footrest (YES, you read that right!). Completing the main floor are two good sized secondary bedrooms w/closets, & a full refreshed full bathroom. The back door provides semi direct entry to the equally impressive basement offering a massive V-shaped rec room, bedroom w/closet, 3PCE bathroom, massive storage space (shelving incl) + utility room, PLUS a comfortable laundry room you can walk around in w/dual recessed wall shelving. Outside the backyard has seen a professional GLOW UP w/stone patio area, play area (set incl) w/sandbox, & deck all hugged by mature trees. Attached double garage (interior measurements -18x22) has good height clearance & extra spot for storage! Add’l Perks: Shingles/Soffit/Fascia/Eaves (2023), HE Furnace, Central Air, HWT/Water Softener, Central Vac & Attachments, Triple Pane Windows, Underground Sprinkles, Custom Shed, ProLighting Soffit Lights, Exterior painted in modern colours. Walkable to Lakewood Park/Tennis Courts, shopping on Rochdale, & MacNeil/Riffel/Knoll schools. Light up your life by living here! As per the Seller’s direction, all offers will be presented on 09/21/2025 12:04AM. (id:63267)
Home overview
- Cooling Central air conditioning
- Heat source Natural gas
- Heat type Forced air, in floor heating
- # total stories 1
- Fencing Fence
- Has garage (y/n) Yes
- # full baths 3
- # total bathrooms 3.0
- # of above grade bedrooms 4
- Subdivision Lakewood
- Lot desc Lawn, underground sprinkler
- Lot dimensions 5947
- Lot size (acres) 0.13973214
- Building size 1320
- Listing # Sk018737
- Property sub type Single family residence
- Status Active
- Storage 7.264m X 3.912m
Level: Basement - Bedroom 3.937m X 3.404m
Level: Basement - Laundry 3.937m X 2.565m
Level: Basement - Ensuite bathroom (# of pieces - 3) 2.515m X 1.372m
Level: Basement - Other 7.239m X 6.706m
Level: Basement - Primary bedroom 3.632m X 3.556m
Level: Main - Foyer 2.819m X 1.321m
Level: Main - Bedroom 3.556m X 2.845m
Level: Main - Bathroom (# of pieces - 4) 2.261m X 1.905m
Level: Main - Bedroom 3.048m X 2.743m
Level: Main - Kitchen 3.658m X 3.327m
Level: Main - Living room 4.496m X 3.886m
Level: Main - Ensuite bathroom (# of pieces - 3) 1.448m X 1.448m
Level: Main - Living room 4.521m X 3.632m
Level: Main
- Listing source url Https://www.realtor.ca/real-estate/28883069/5983-steele-crescent-regina-lakewood
- Listing type identifier Idx

$-1,200
/ Month

