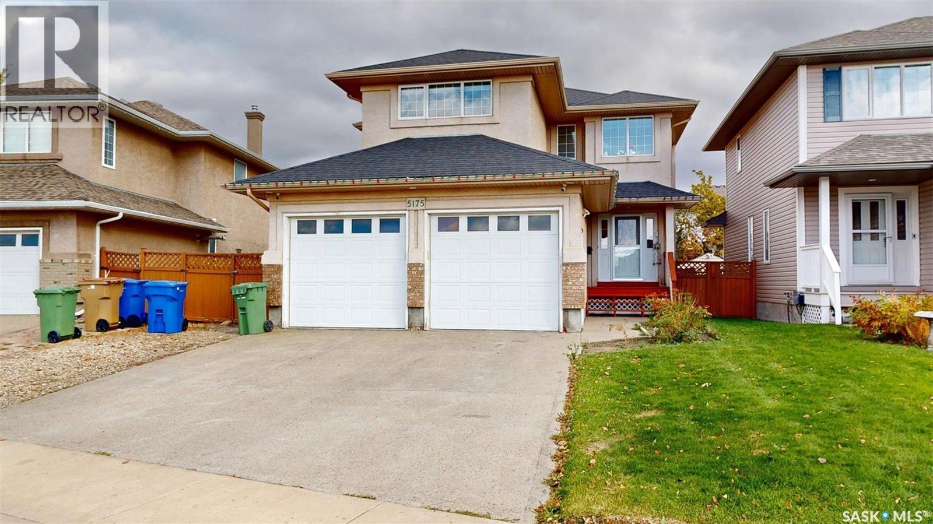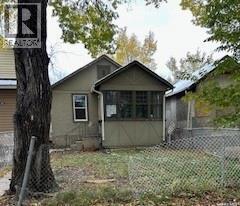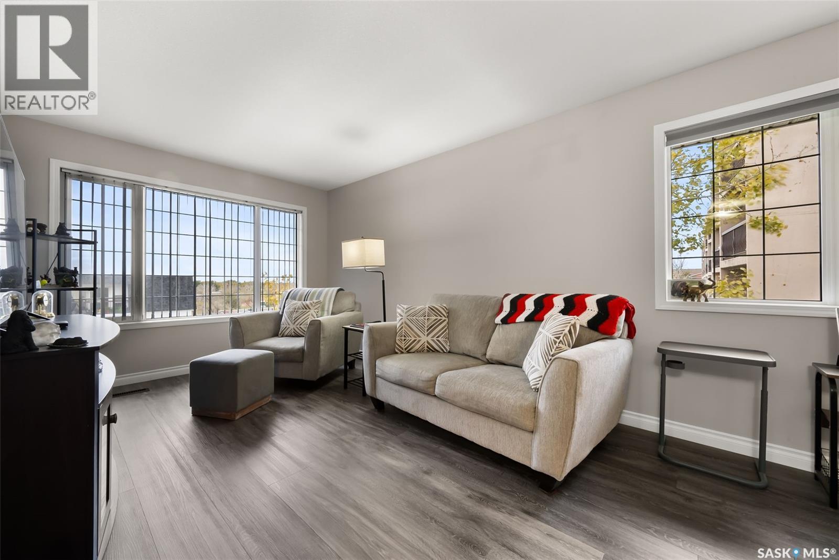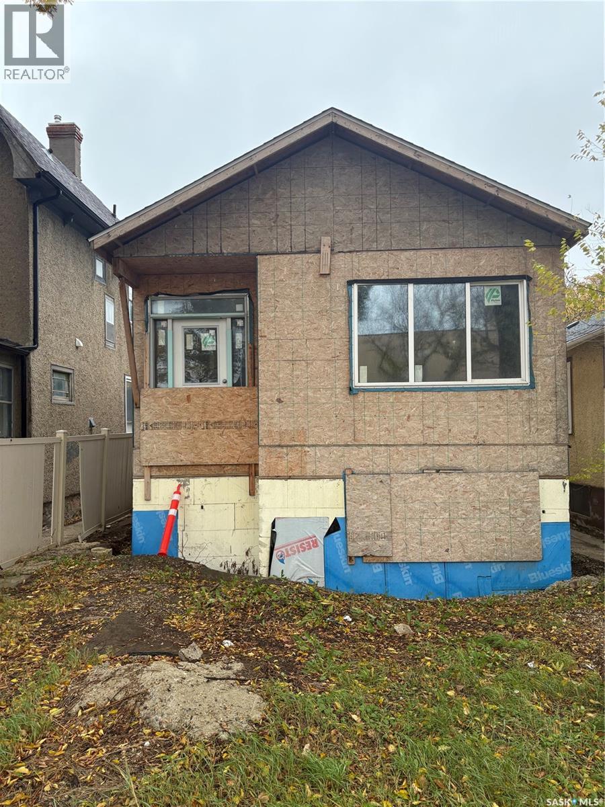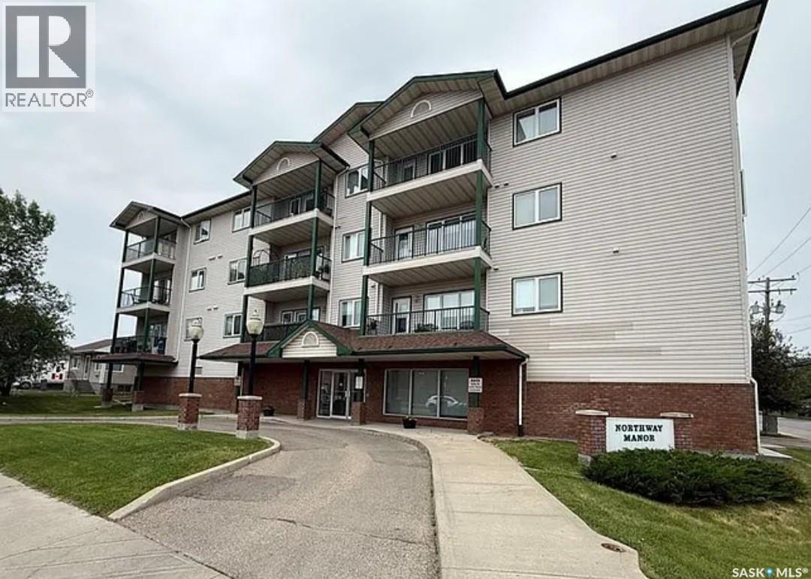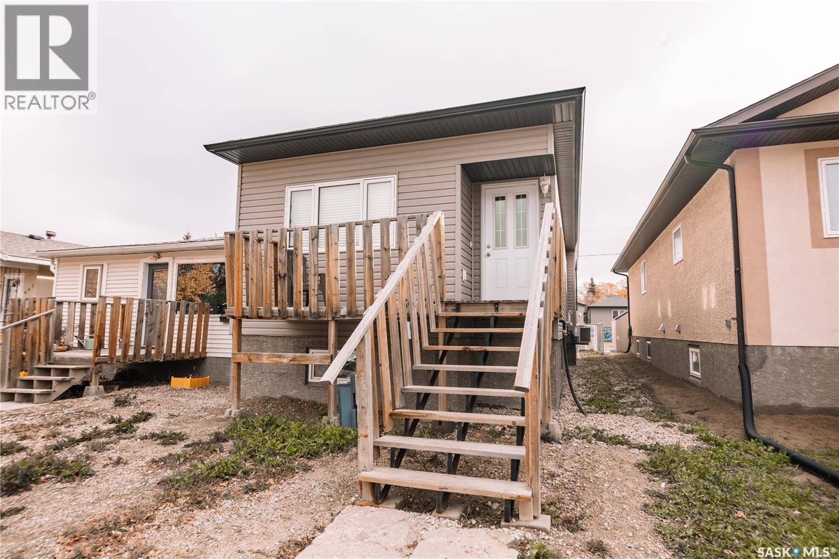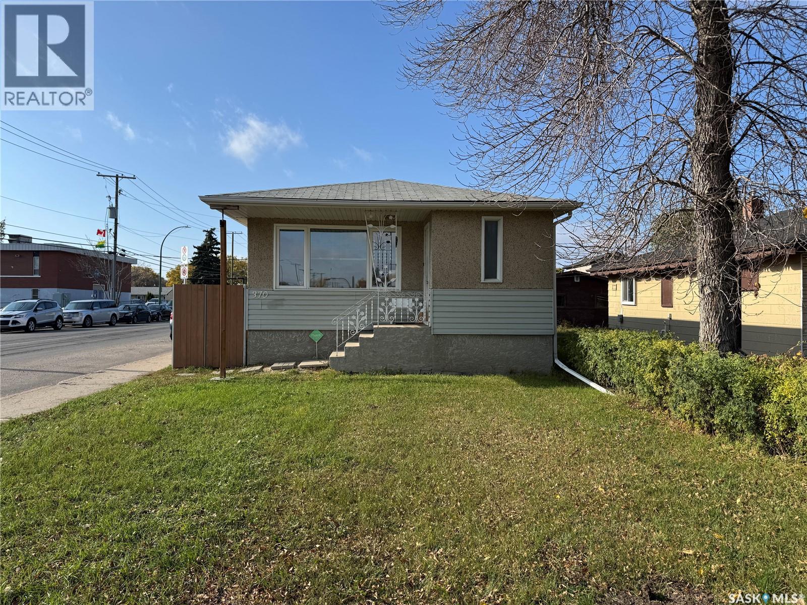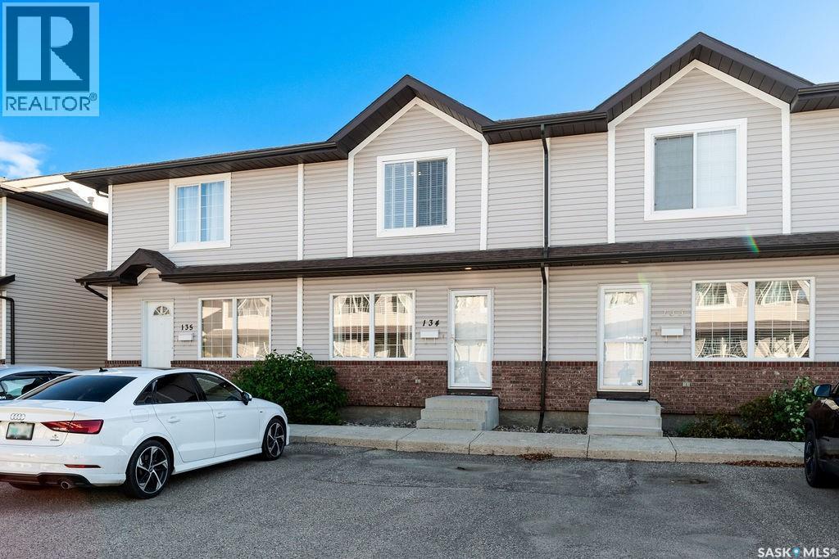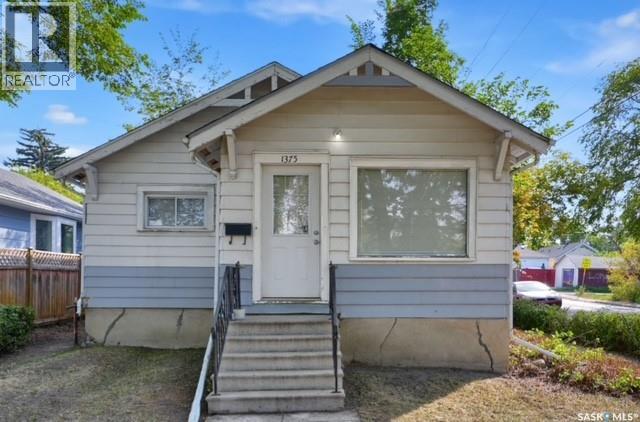- Houseful
- SK
- Regina
- Twin Lakes
- 6027 Ehrle Cres
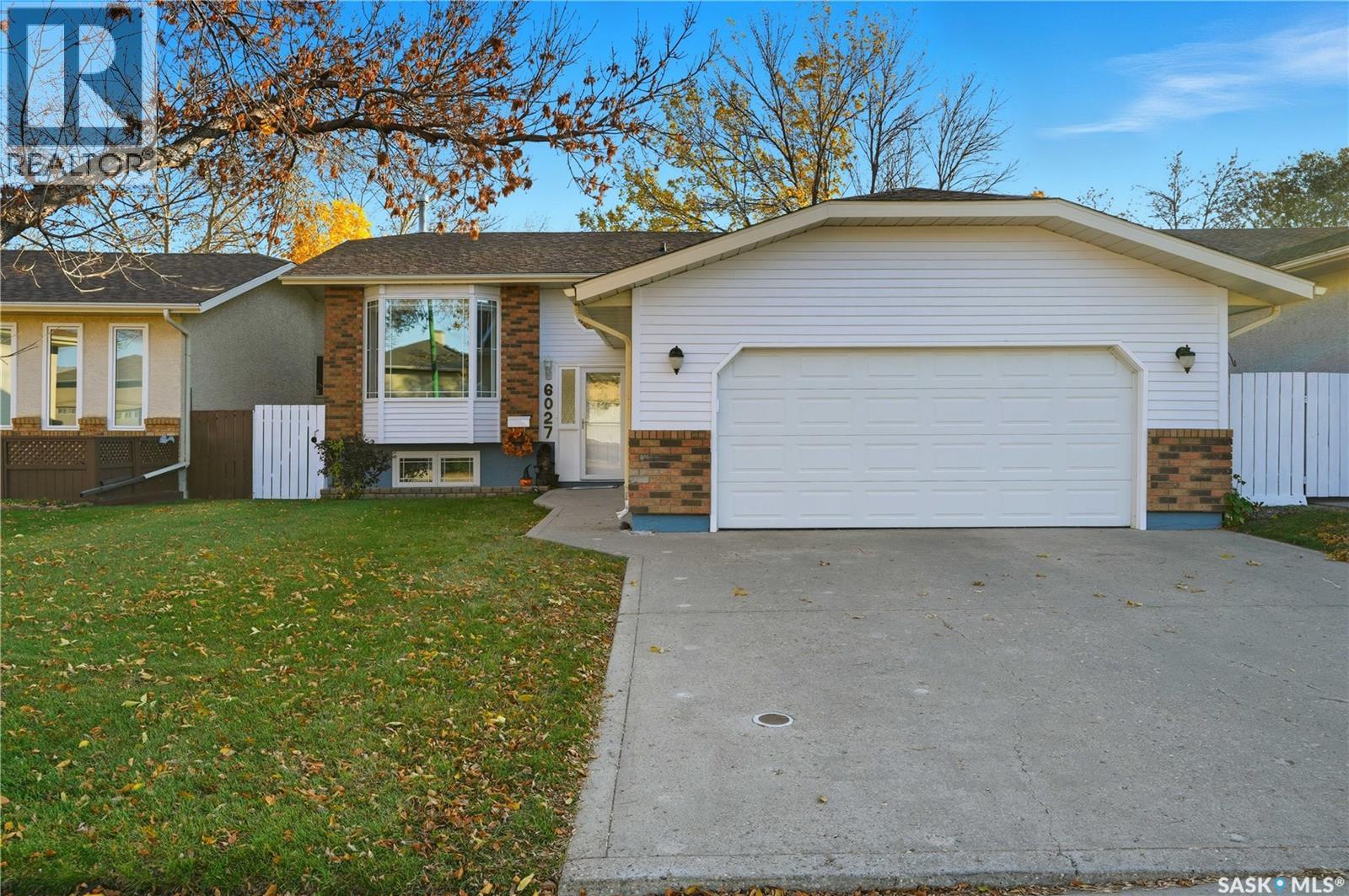
Highlights
Description
- Home value ($/Sqft)$451/Sqft
- Time on Housefulnew 2 days
- Property typeSingle family
- StyleBi-level
- Neighbourhood
- Year built1986
- Mortgage payment
Meticulously cared for by the long-time owner, this Crawford Built, sun-filled bi-level is perfectly positioned with Ewart Park behind the back gate — a quiet, north-end retreat with all the family-friendly conveniences nearby. Warm hardwood flows through most of the main floor into a bright living room centered around a gas fireplace — ideal for cozy winter evenings. Down the hall you will find the primary bedroom that offers a private 2-piece ensuite, plus two additional main-floor bedrooms with full closets and a 4-piece bathroom. The large eat-in kitchen features painted cabinetry, granite counters, a good-sized pantry and a window overlooking the park. Dining doors open to a recently resurfaced deck with a gas line for the BBQ and a fully fenced yard that enjoys peaceful park views; a play park and walking paths are just steps from your back gate. Close to Lakewood Park and MacNeil Elementary School. The fully developed basement fills the home with natural light and provides a generous rec area with a second gas fireplace — perfect for movie nights. There is the 4th bedroom along with a den that could be used as a home office, toy area or 5th bedroom. Laundry is located in the utility/storage room, and 3rd bathroom with a gorgeous claw-foot bathtub to soak away the day completes this level. Improvements include shingles (2022), fridge (2025),triple-pane PVC windows, updated bathrooms and kitchen — thoughtful improvements that add comfort and value. Tucked away yet close to north-end amenities, this home blends convenience with tranquility. Ready to see it in person? Contact your agent today! (id:63267)
Home overview
- Cooling Central air conditioning
- Heat source Natural gas
- Heat type Forced air
- Fencing Fence
- Has garage (y/n) Yes
- # full baths 3
- # total bathrooms 3.0
- # of above grade bedrooms 4
- Subdivision Lakewood
- Lot desc Lawn, underground sprinkler
- Lot dimensions 5295
- Lot size (acres) 0.124412596
- Building size 1019
- Listing # Sk021223
- Property sub type Single family residence
- Status Active
- Other 5.359m X 7.214m
Level: Basement - Bathroom (# of pieces - 4) 2.946m X 2.083m
Level: Basement - Bedroom 3.886m X 4.14m
Level: Basement - Den 3.175m X 2.845m
Level: Basement - Laundry 3.658m X 2.997m
Level: Basement - Dining room 4.166m X 2.413m
Level: Main - Kitchen 3.556m X 2.743m
Level: Main - Ensuite bathroom (# of pieces - 2) 1.397m X 1.499m
Level: Main - Bathroom (# of pieces - 4) 2.286m X 1.499m
Level: Main - Bedroom 2.845m X 2.642m
Level: Main - Primary bedroom 3.785m X 3.378m
Level: Main - Living room 4.978m X 5.156m
Level: Main - Bedroom 2.845m X 2.591m
Level: Main
- Listing source url Https://www.realtor.ca/real-estate/29009181/6027-ehrle-crescent-regina-lakewood
- Listing type identifier Idx

$-1,227
/ Month

