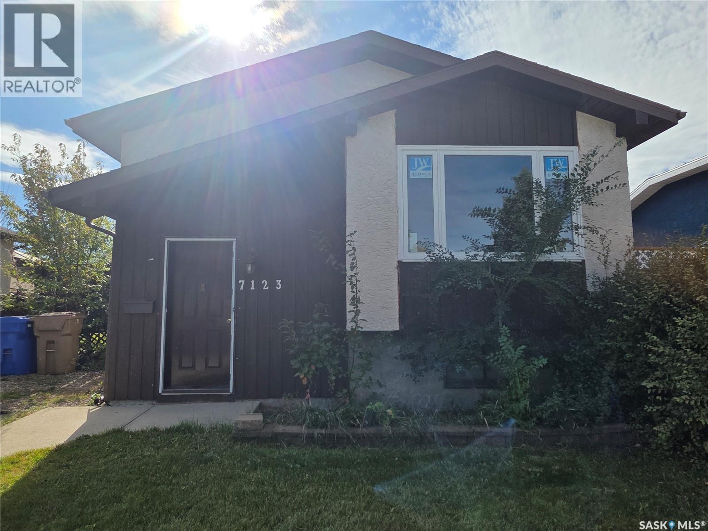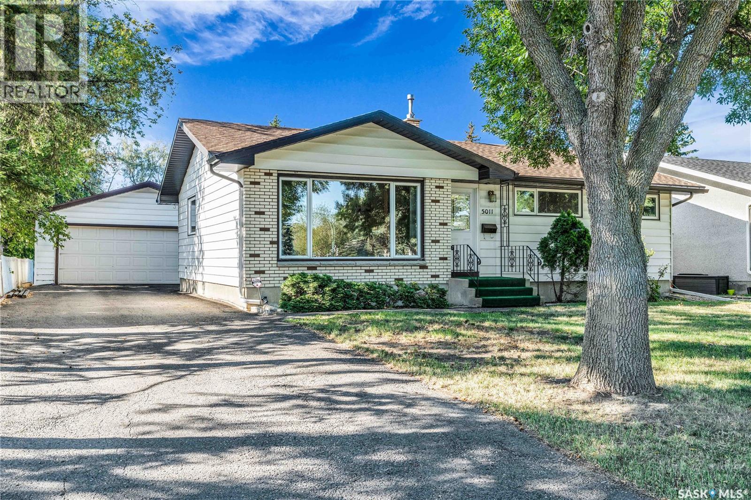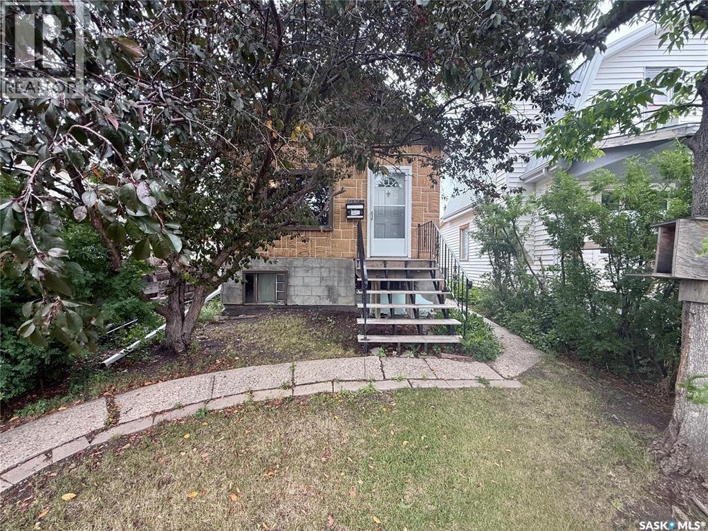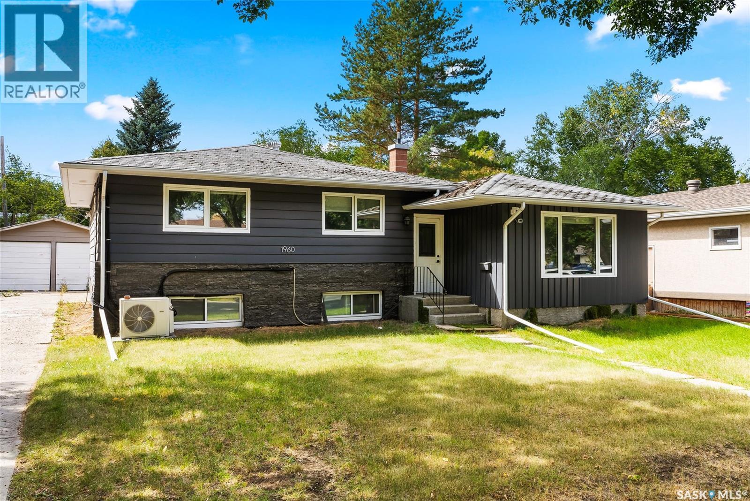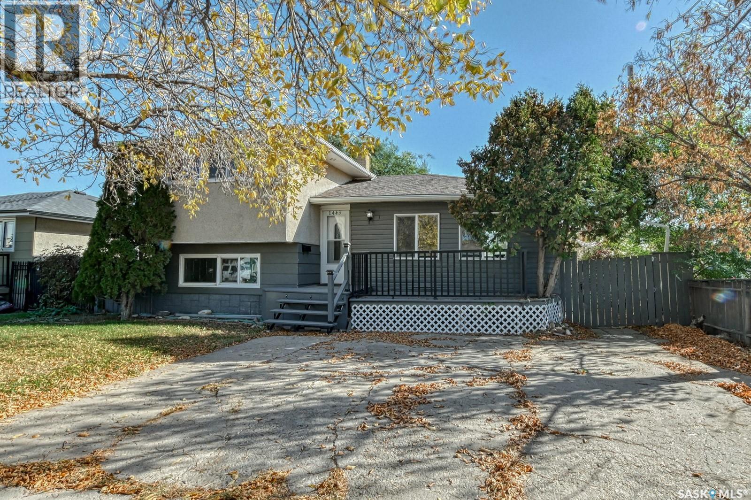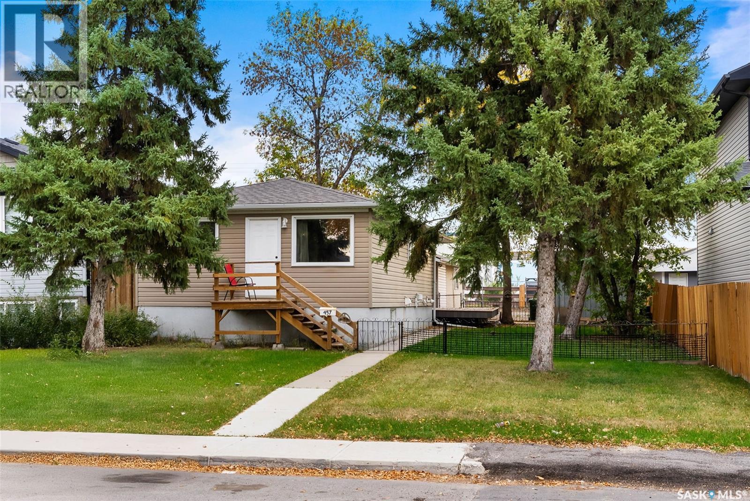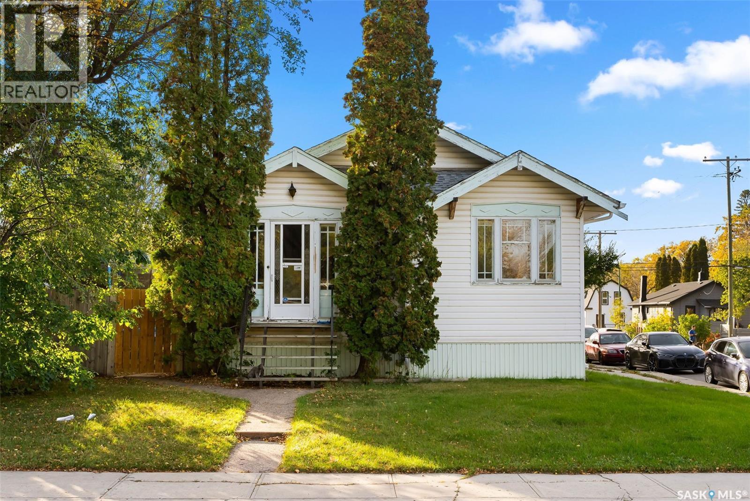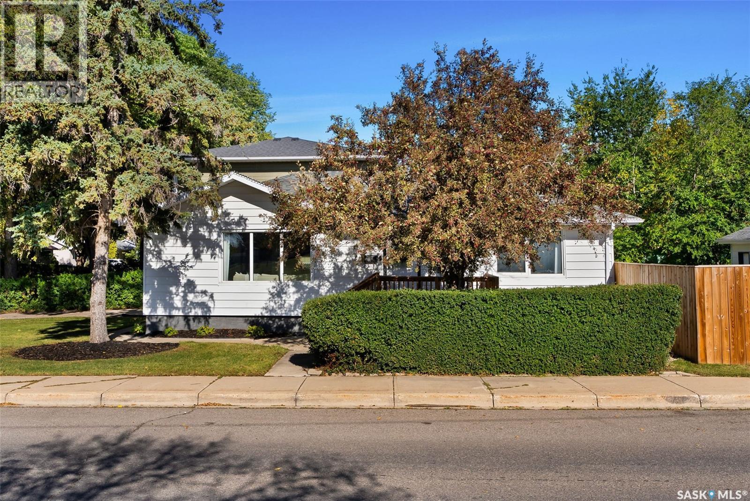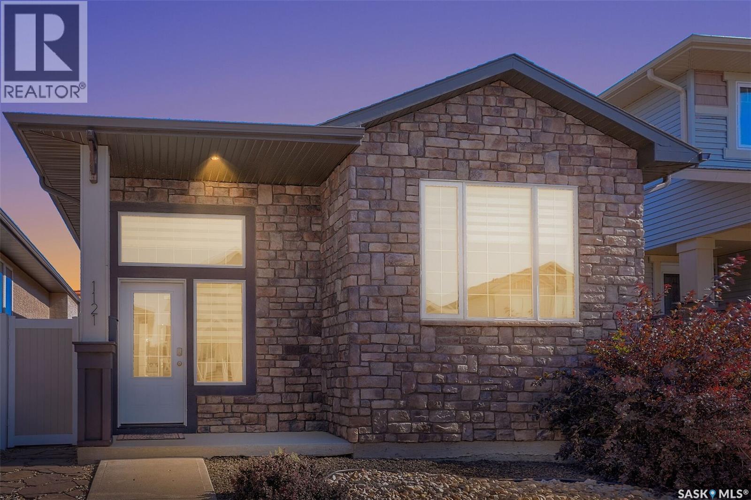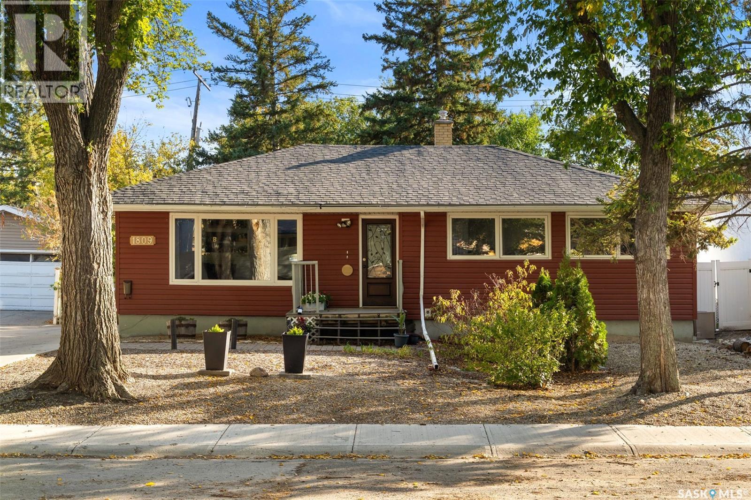- Houseful
- SK
- Regina
- Walsh Acres
- 604 Dalgliesh Dr
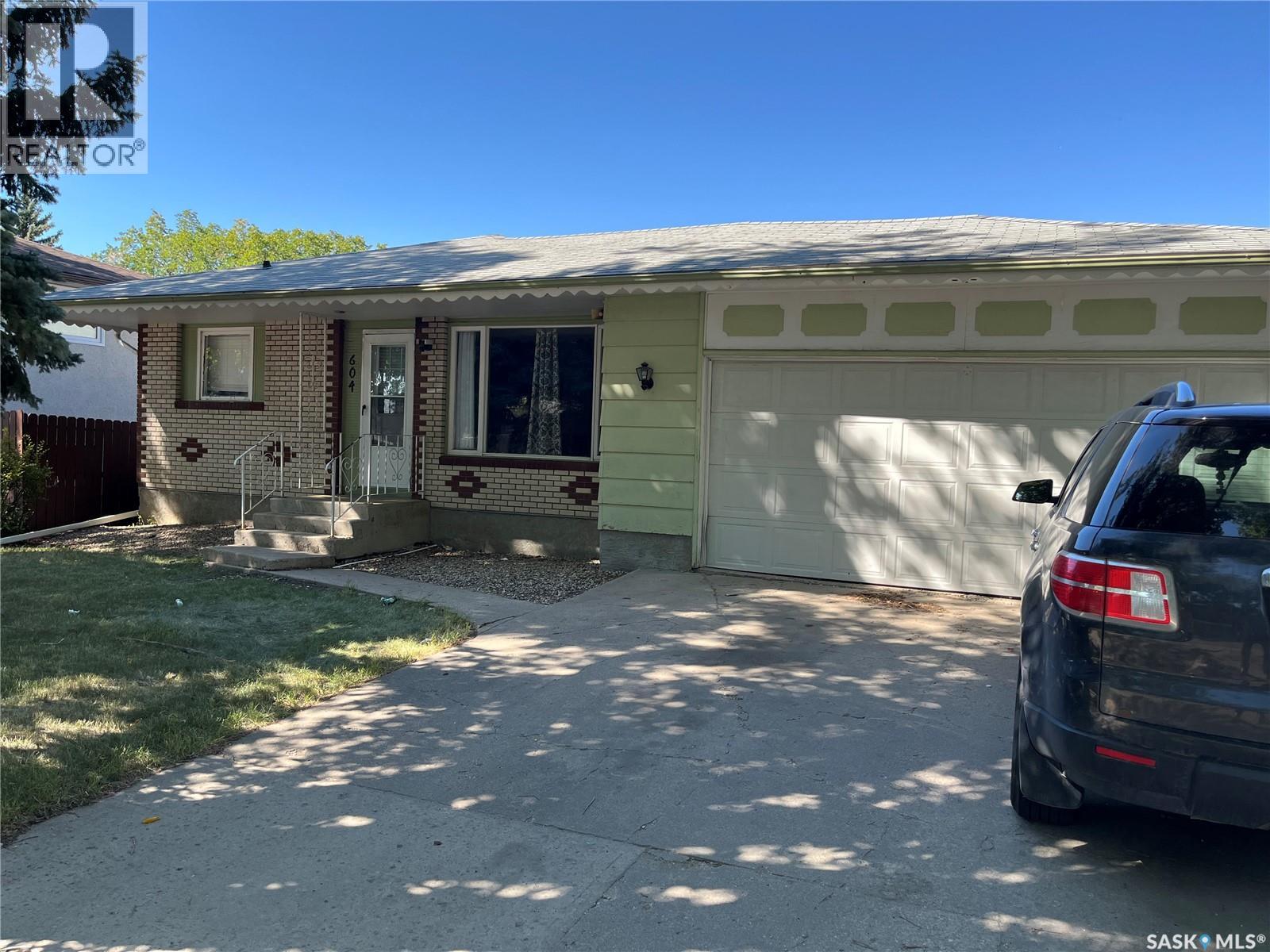
Highlights
Description
- Home value ($/Sqft)$323/Sqft
- Time on Housefulnew 3 hours
- Property typeSingle family
- StyleBungalow
- Neighbourhood
- Year built1975
- Mortgage payment
Welcome to this updated family home situated in a desirable neighbourhood and just minutes from schools, bus routes, major arteries, and a wide range of amenities. Enjoy quick commutes, easy access to shopping, and the convenience of having everything you need nearby. This property offers a blend of style, functionality, and prime location. The heart of this home is the updated kitchen featuring rich dark maple cabinets and granite counter tops. Whether you're preparing meals for family or entertaining friends, you'll appreciate the ample workspace, abundant storage & spacious dining area. The generous living room is enhanced by newer vinyl plank flooring that runs through most of the home, providing durability and contemporary appeal. All flooring, doors, and trim have been tastefully updated, giving the entire home a fresh, cohesive look. The spacious master bedroom features a convenient 2-piece ensuite, offering a private space for relaxation. Bedrooms are well-sized and bathed in natural light. Ideal for children, guests or a home office setup. Significant upgrades have been made to the home's infrastructure, including newer electrical and plumbing systems. Enjoy reliable, efficient hot water with the on-demand water heater, as well as fresh, comfortable air throughout the seasons thanks to the air-to-air exchanger, high-efficient furnace, and central air conditoning. Step outside to a fully fenced yard with durable PVC fencing, perfect for children, pets, and entertaining. The attached, insulated, direct entry, double garage provides secure parking and additional storage, making it easy to keep your vehicles and belongings safe year-round. This home offers the perfect combination of modern upgrades, comfortable living spaces, and unbeatable location. Whether you're a growing family, a professional seeking convenience, or someone looking to settle into an established neighbourhood, this property checks all the boxes. Come have a look! (id:63267)
Home overview
- Cooling Central air conditioning
- Heat source Natural gas
- Heat type Forced air
- # total stories 1
- Fencing Fence
- Has garage (y/n) Yes
- # full baths 3
- # total bathrooms 3.0
- # of above grade bedrooms 4
- Subdivision Walsh acres
- Directions 1878488
- Lot desc Lawn, garden area
- Lot dimensions 5731
- Lot size (acres) 0.13465695
- Building size 1176
- Listing # Sk019890
- Property sub type Single family residence
- Status Active
- Bedroom 4.572m X 3.81m
Level: Basement - Laundry 5.486m X 3.048m
Level: Basement - Den 3.962m X 3.2m
Level: Basement - Bathroom (# of pieces - 2) 2.286m X 1.219m
Level: Basement - Family room 3.81m X 3.81m
Level: Basement - Den 3.048m X 2.667m
Level: Basement - Bedroom 3.048m X 3.048m
Level: Main - Bathroom (# of pieces - 4) 2.743m X 1.829m
Level: Main - Primary bedroom 4.42m X 3.048m
Level: Main - Dining room 3.81m X 2.743m
Level: Main - Ensuite bathroom (# of pieces - 2) 1.676m X 1.372m
Level: Main - Living room 4.877m X 4.42m
Level: Main - Kitchen 3.81m X 3.048m
Level: Main - Bedroom 2.896m X 2.743m
Level: Main
- Listing source url Https://www.realtor.ca/real-estate/28945356/604-dalgliesh-drive-regina-walsh-acres
- Listing type identifier Idx

$-1,013
/ Month

