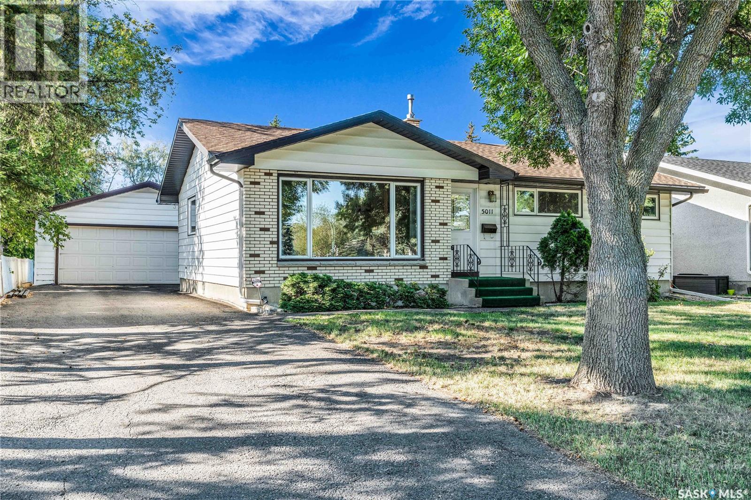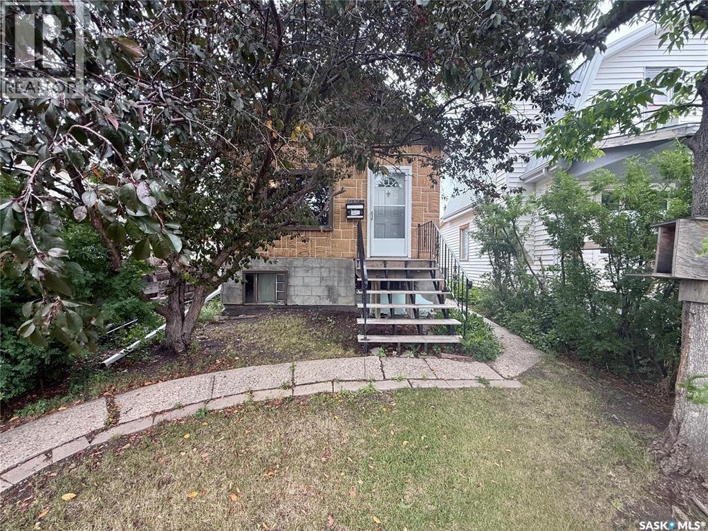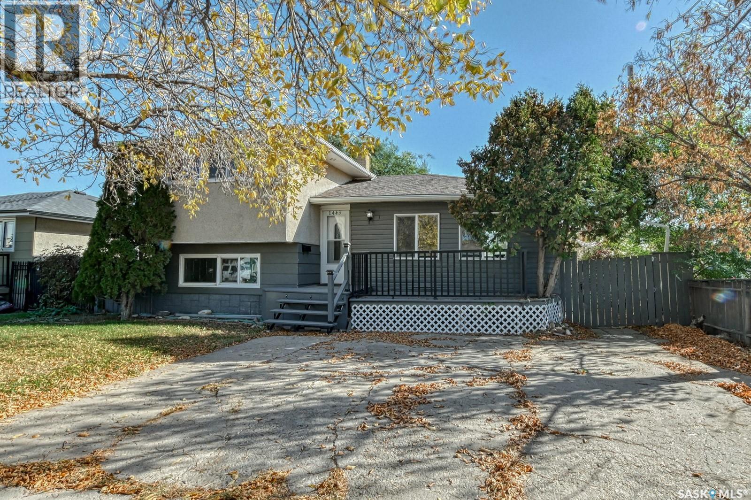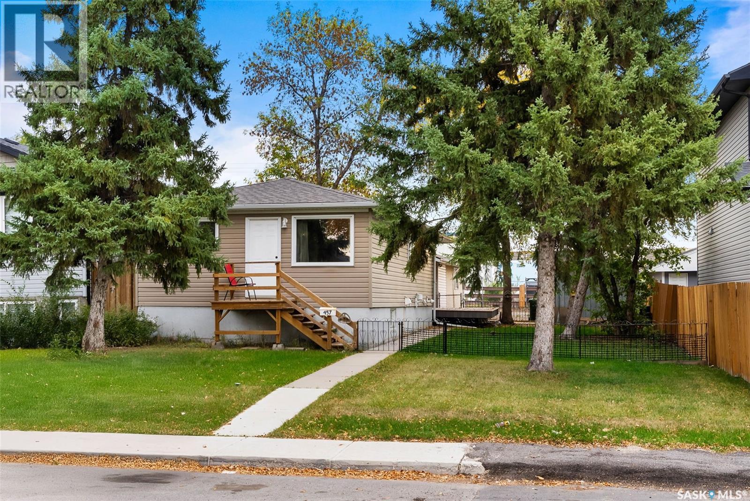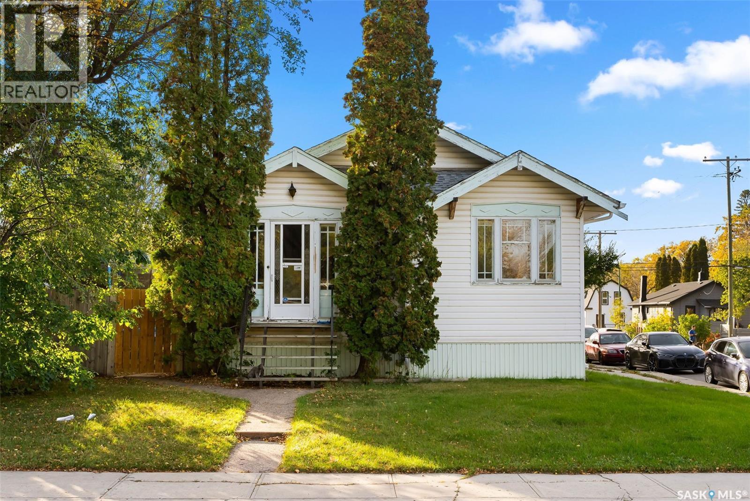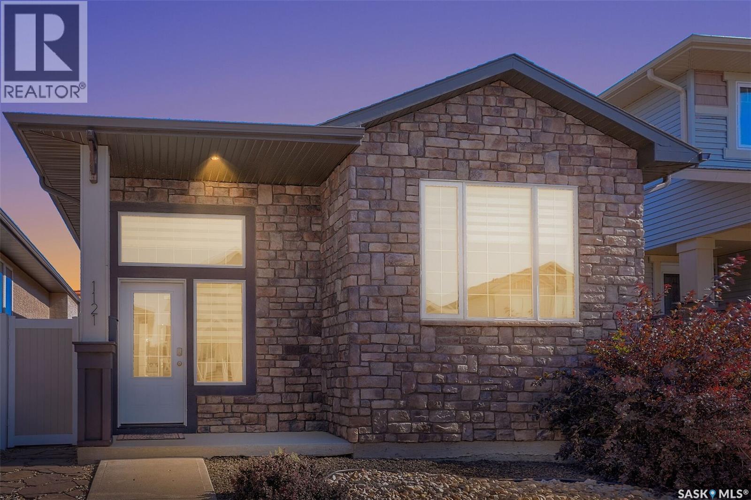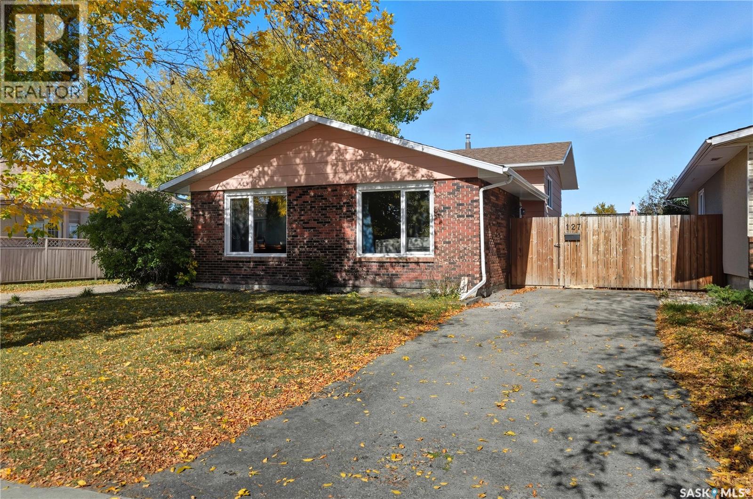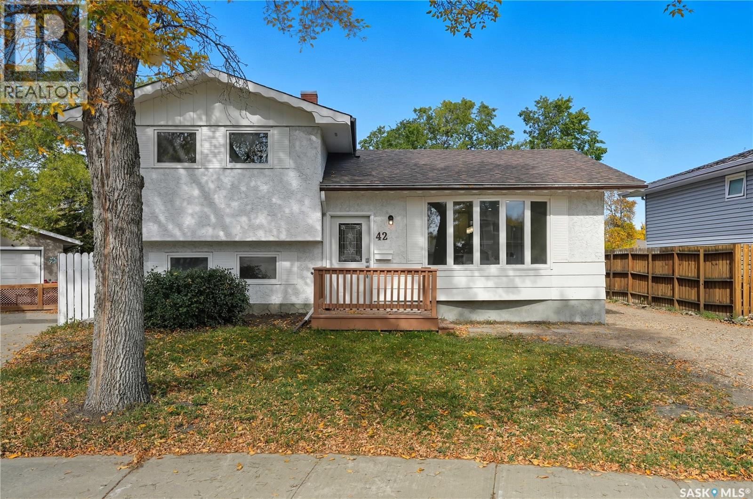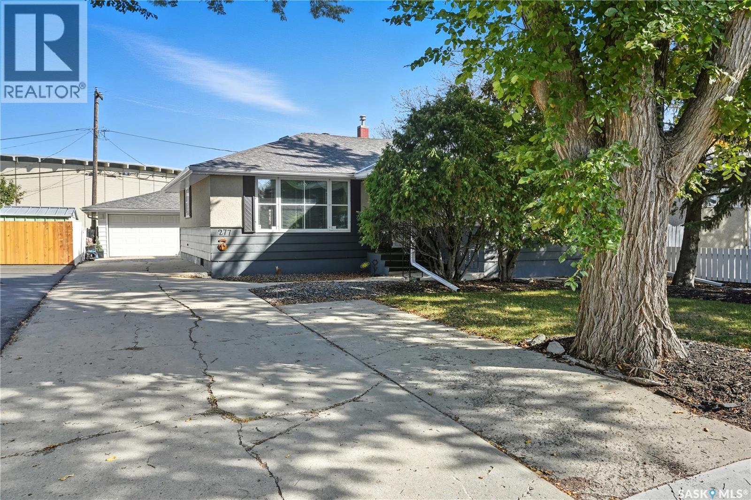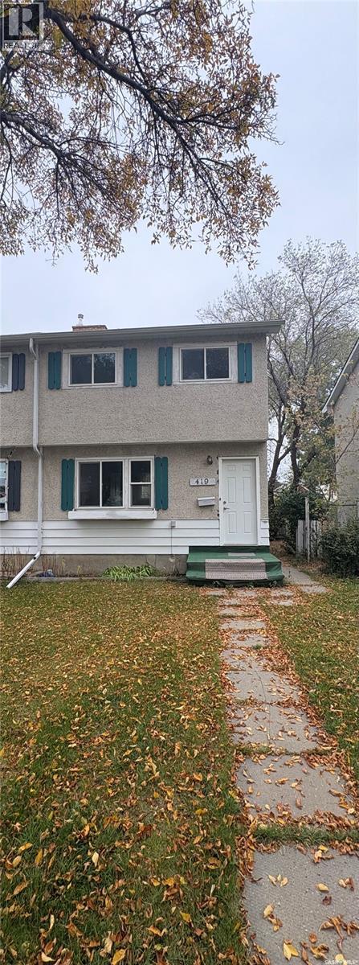- Houseful
- SK
- Regina
- Sherwood - McCarthy
- 607 Kelsey St N
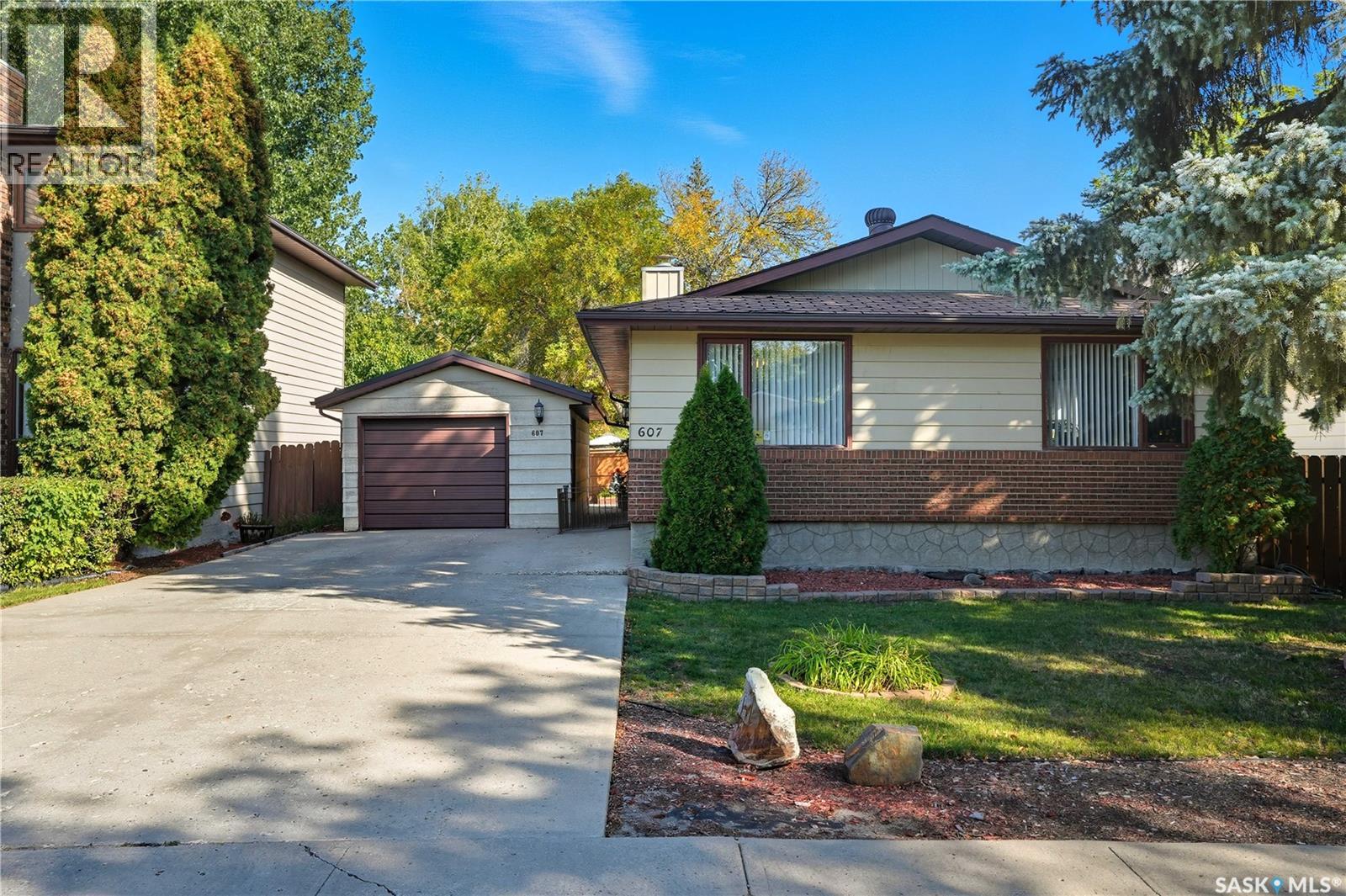
Highlights
Description
- Home value ($/Sqft)$269/Sqft
- Time on Housefulnew 6 hours
- Property typeSingle family
- StyleBungalow
- Neighbourhood
- Year built1978
- Mortgage payment
Tucked away on a quiet street, this charming family home offers three bedrooms on the main floor and a fourth in the basement. Upon entry, you’re welcomed into a bright living room featuring beautiful hardwood flooring. The kitchen includes a cozy eat-in area and flows into an L-shaped kitchen/dining room. While the home could benefit from a few touch-ups, it is move-in ready and offers excellent potential—particularly for an open-concept kitchen and dining space. Down the hall are three generously sized bedrooms, including a primary suite with a half bath and garden doors leading to the landscaped backyard. The yard is a great size, complete with lawn, perennials, and raised garden beds. The fully developed basement features a spacious rumpus room, an additional bedroom (window size does not meet egress), a three-piece bathroom, and a large laundry room. Outside, you’ll find an oversized single garage along with plenty of extra parking. Both the furnace and a/c unit have been updated. Located in a desirable neighborhood, this home is close to several schools and is perfect for a growing family. As per the Seller’s direction, all offers will be presented on 10/06/2025 12:01AM. (id:63267)
Home overview
- Cooling Central air conditioning
- Heat source Natural gas
- Heat type Forced air
- # total stories 1
- Has garage (y/n) Yes
- # full baths 3
- # total bathrooms 3.0
- # of above grade bedrooms 4
- Subdivision Sherwood estates
- Lot desc Lawn, garden area
- Lot dimensions 6047
- Lot size (acres) 0.14208177
- Building size 1153
- Listing # Sk019779
- Property sub type Single family residence
- Status Active
- Other 2.032m X 1.981m
Level: Basement - Family room 6.045m X 7.315m
Level: Basement - Bedroom 3.302m X 3.048m
Level: Basement - Bathroom (# of pieces - 3) 2.642m X 1.88m
Level: Basement - Laundry 3.302m X 3.2m
Level: Basement - Living room 4.47m X 3.708m
Level: Main - Ensuite bathroom (# of pieces - 2) 2.134m X 1.448m
Level: Main - Kitchen 4.115m X 3.175m
Level: Main - Bedroom 3.073m X 2.997m
Level: Main - Dining room 3.759m X 2.87m
Level: Main - Primary bedroom 3.531m X 2.972m
Level: Main - Bathroom (# of pieces - 4) 1.93m X 2.134m
Level: Main - Bedroom 2.87m X 3.073m
Level: Main
- Listing source url Https://www.realtor.ca/real-estate/28940278/607-kelsey-street-n-regina-sherwood-estates
- Listing type identifier Idx

$-826
/ Month

