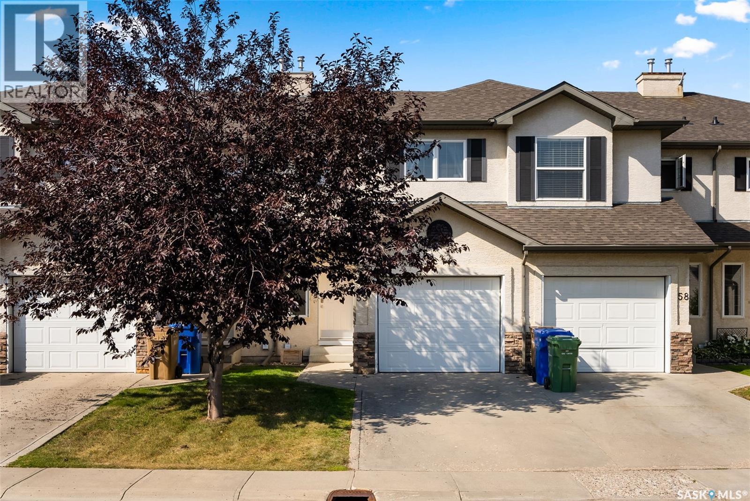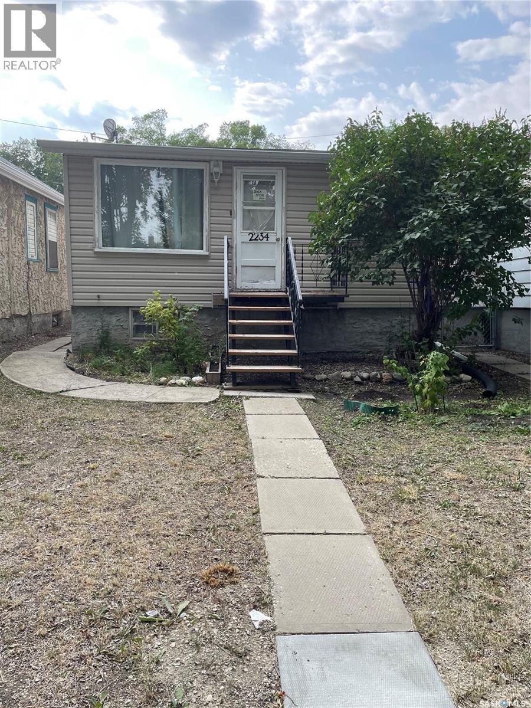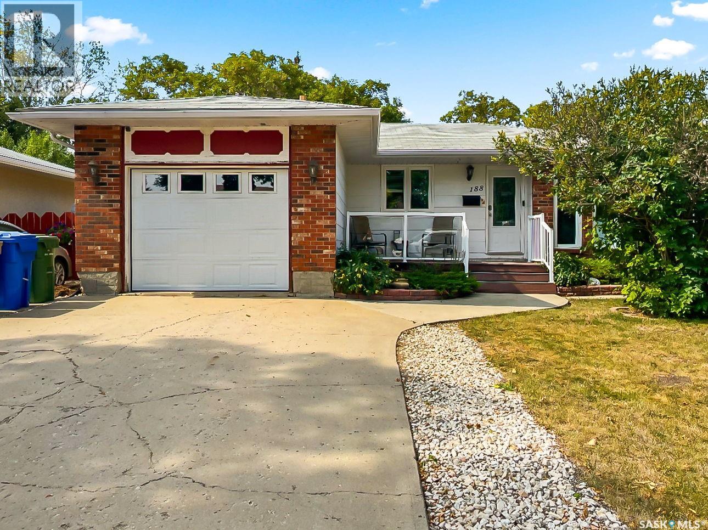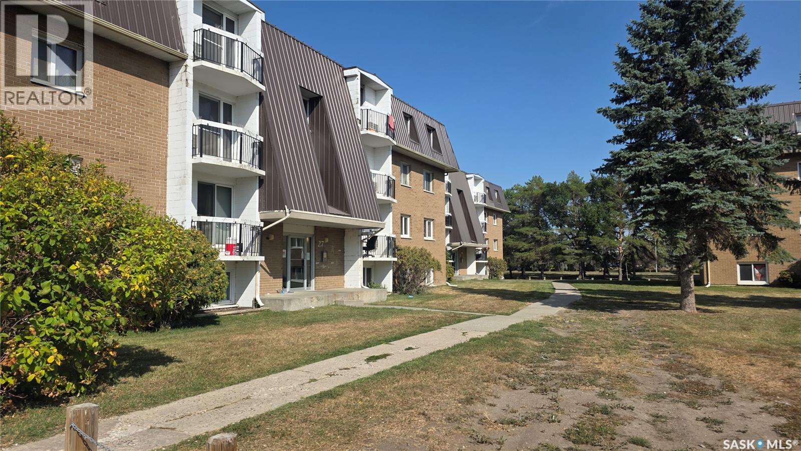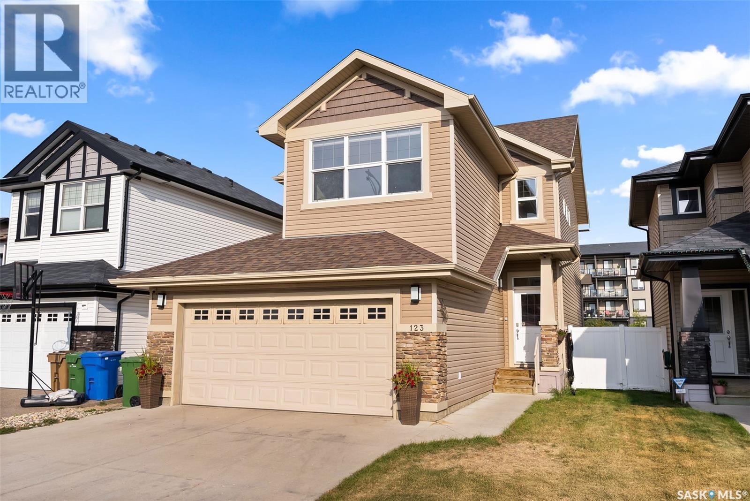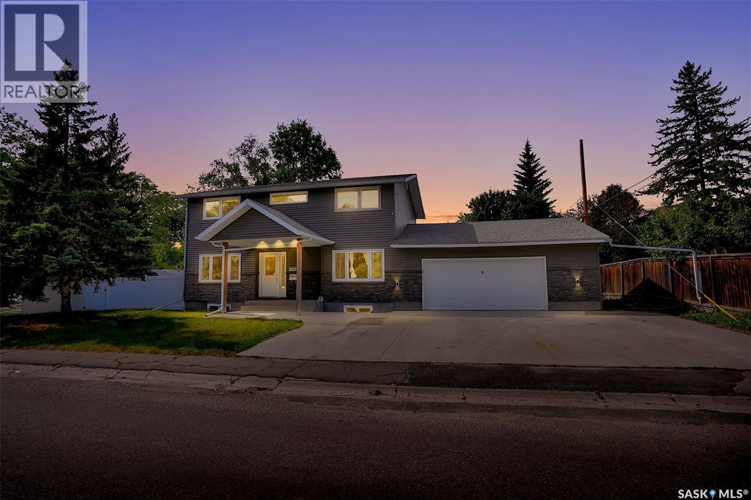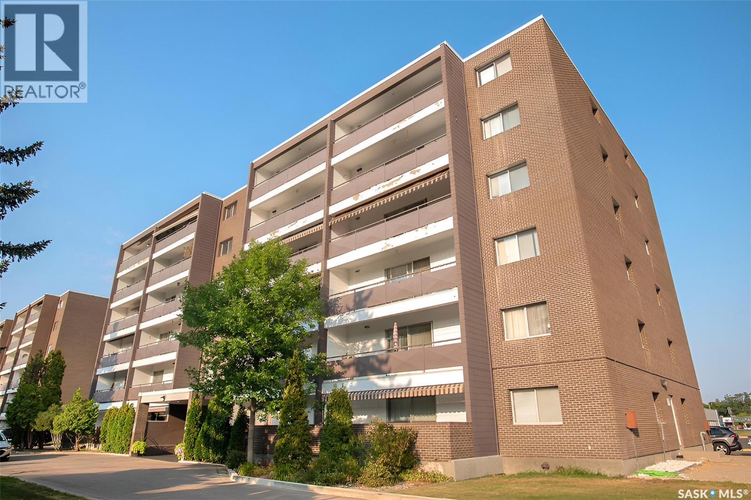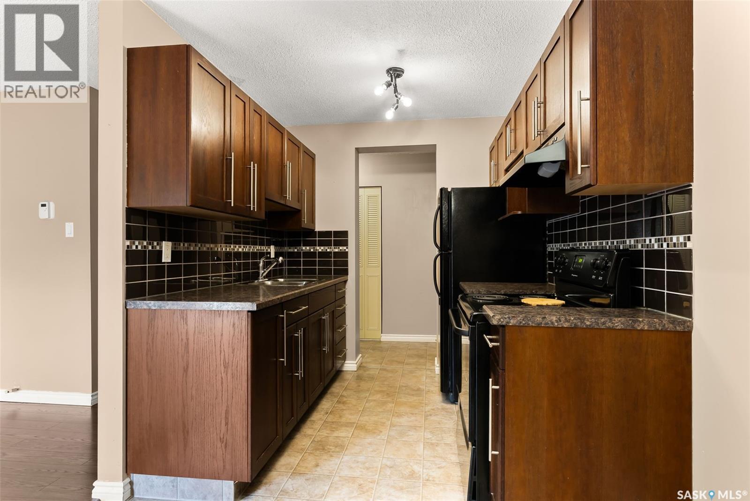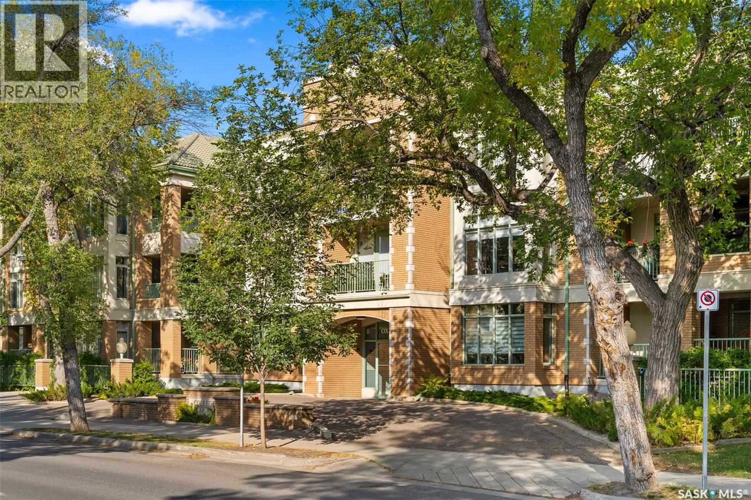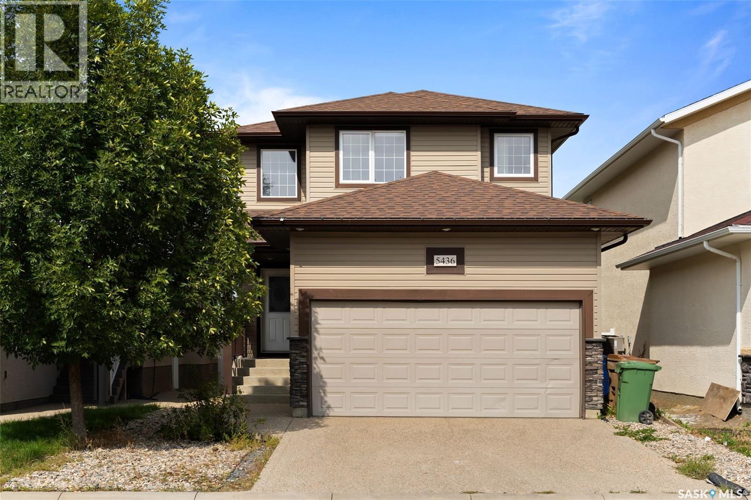- Houseful
- SK
- Regina
- Walsh Acres
- 618 Mcintosh St N
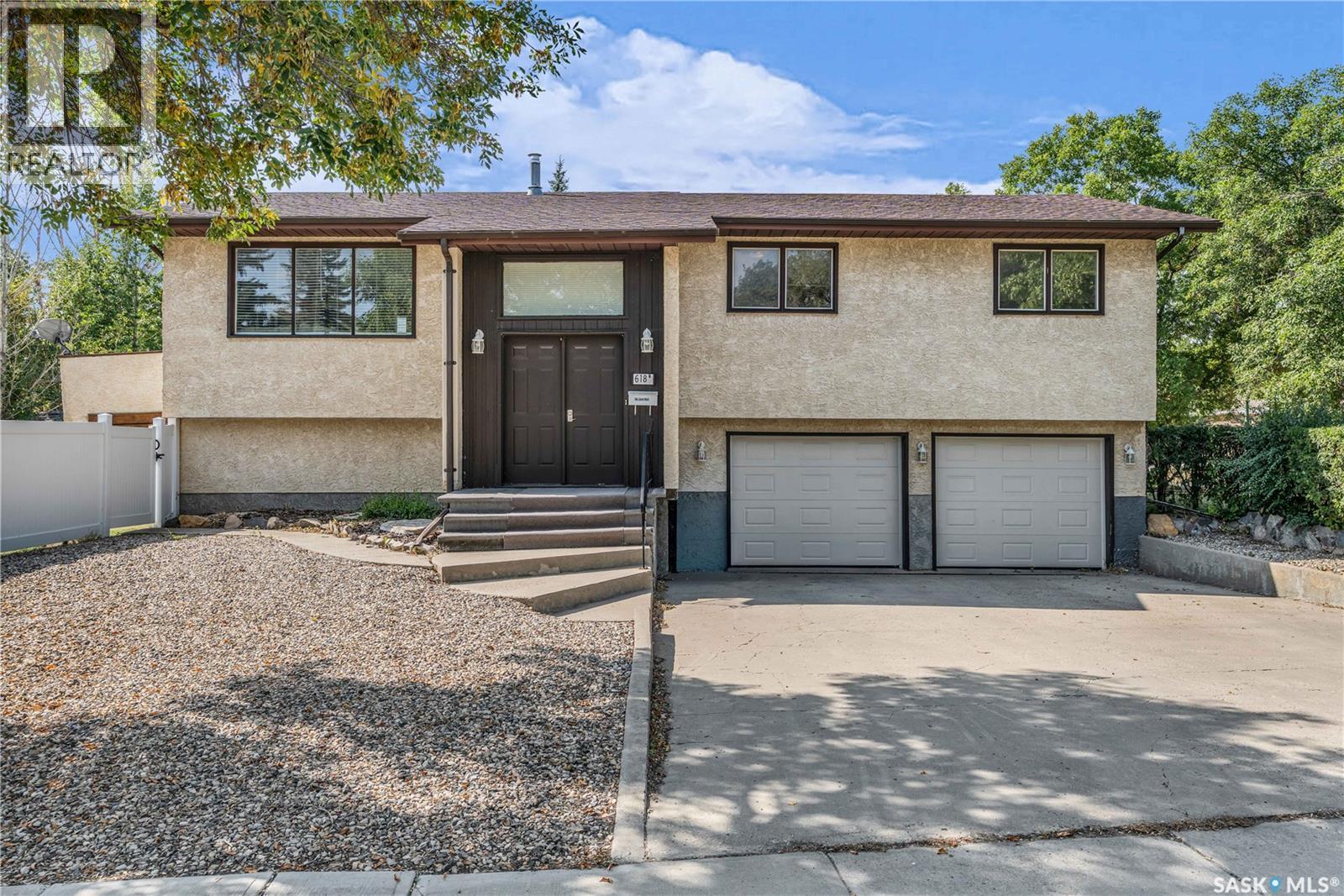
Highlights
Description
- Home value ($/Sqft)$251/Sqft
- Time on Housefulnew 3 hours
- Property typeSingle family
- StyleBi-level
- Neighbourhood
- Year built1982
- Mortgage payment
Welcome to this lovingly maintained, original-owner home, where pride of ownership is evident at every turn. Situated on an incredible 6,500 sq. ft. corner lot in a quiet and desirable neighbourhood, this property offers a truly one-of-a-kind layout. Step inside to the main floor, which offers a spacious and welcoming recreation room, made cozy by a charming gas fireplace. This level is designed for convenience, featuring direct access to the double attached garage, the laundry/utility room, and a handy bathroom – perfect for a kids' play area or a comfortable entertainment space. Ascend to the second floor, where you'll find the true heart of this home. This expansive level hosts all of your daily living spaces, including the kitchen, dining room, and a large living room perfect for family time. All three generously sized bedrooms are thoughtfully placed on this floor, creating a private and quiet family wing. The primary suite features a large walk-in closet and a 3-piece ensuite. You'll also find a versatile office, perfect for working from home and easily convertible to a fourth bedroom. This home isn’t just unique; it's built to last and boasts significant recent upgrades, giving you ultimate peace of mind. Key updates include a brand-new high-efficiency furnace (2025), a new fence (2024), and shingles replaced in 2019. With its solid construction and meticulous care, this home is the perfect canvas for a new owner to apply their personal style. Enjoy quick access to the Ring Road and all of North Regina's shops and services. Book your private showing today! As per the Seller’s direction, all offers will be presented on 09/15/2025 7:00PM. (id:63267)
Home overview
- Cooling Central air conditioning
- Heat source Natural gas
- Heat type Forced air
- Fencing Fence
- Has garage (y/n) Yes
- # full baths 3
- # total bathrooms 3.0
- # of above grade bedrooms 3
- Subdivision Walsh acres
- Lot desc Lawn
- Lot dimensions 6882
- Lot size (acres) 0.16170113
- Building size 1514
- Listing # Sk018126
- Property sub type Single family residence
- Status Active
- Bedroom 3.048m X 3.048m
Level: 2nd - Kitchen / dining room 4.572m X 3.658m
Level: 2nd - Primary bedroom 4.572m X 4.267m
Level: 2nd - Living room 3.962m X 5.486m
Level: 2nd - Bathroom (# of pieces - 4) Measurements not available
Level: 2nd - Office 3.353m X 3.353m
Level: 2nd - Bedroom 3.048m X 4.267m
Level: 2nd - Bathroom (# of pieces - 3) Measurements not available
Level: 2nd - Bathroom (# of pieces - 2) Measurements not available
Level: Main - Laundry Measurements not available
Level: Main - Other 8.23m X 5.486m
Level: Main
- Listing source url Https://www.realtor.ca/real-estate/28851094/618-mcintosh-street-n-regina-walsh-acres
- Listing type identifier Idx

$-1,013
/ Month

