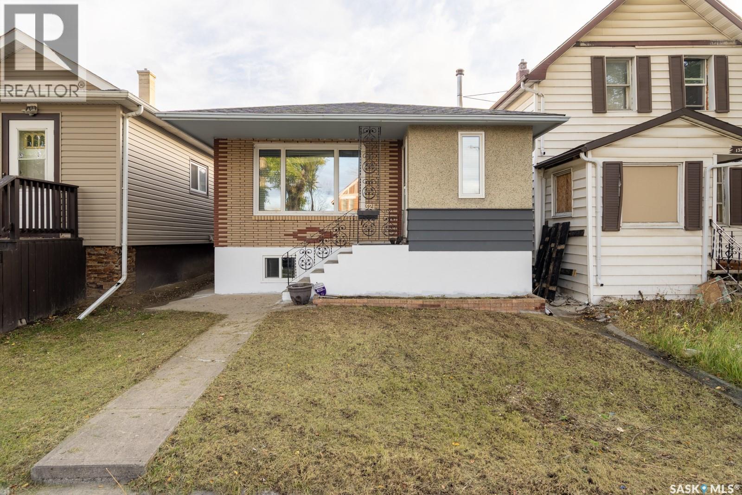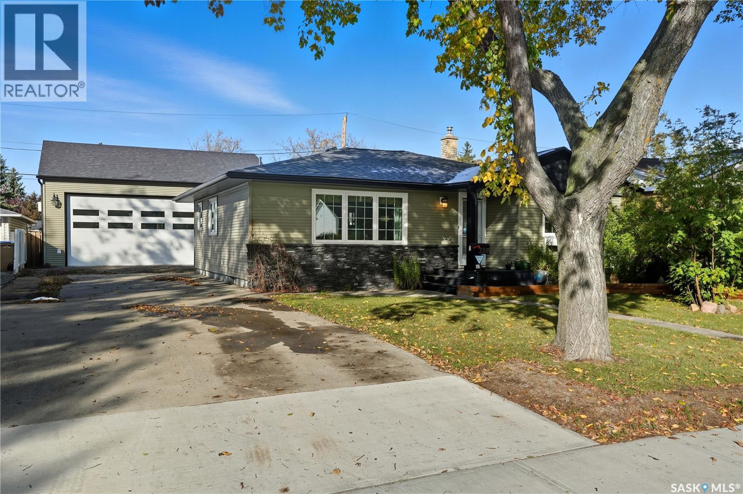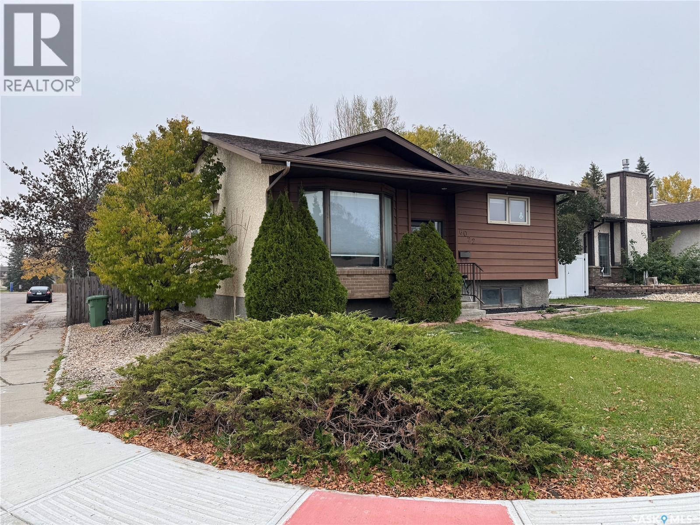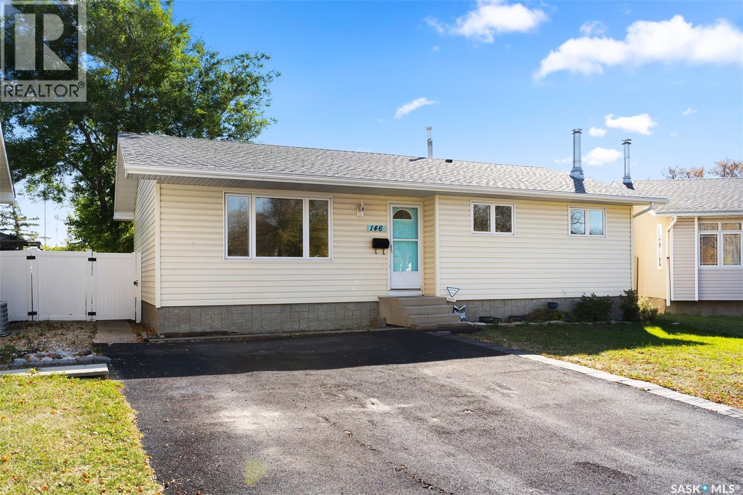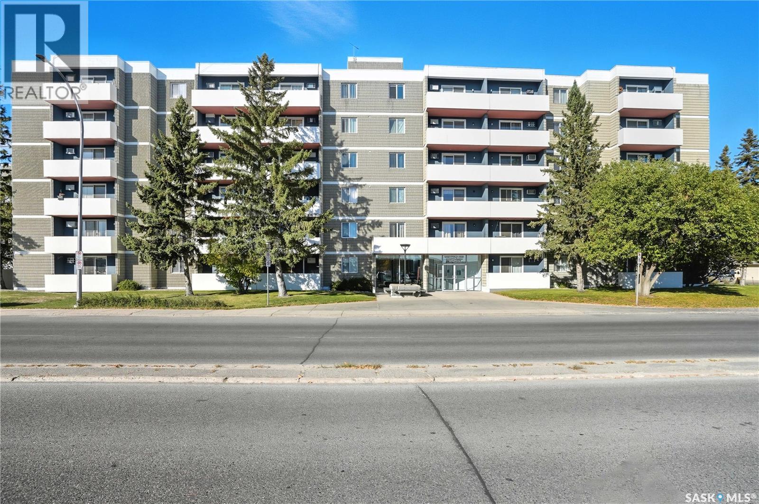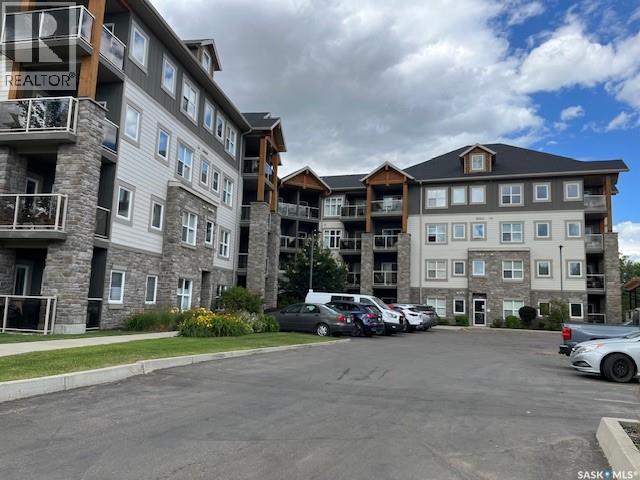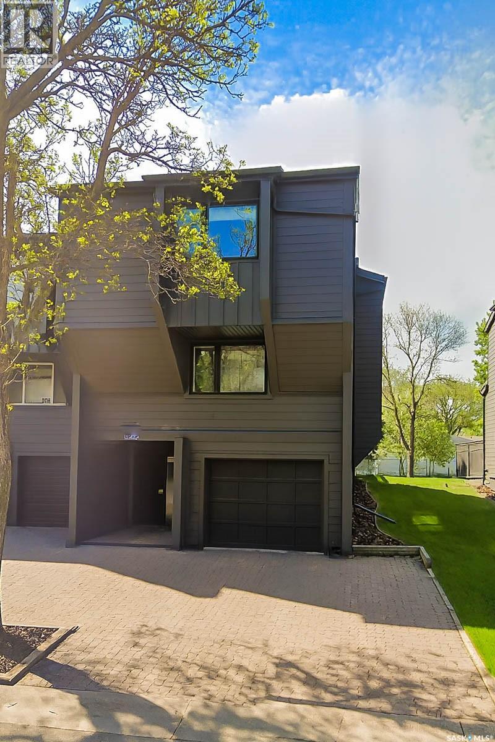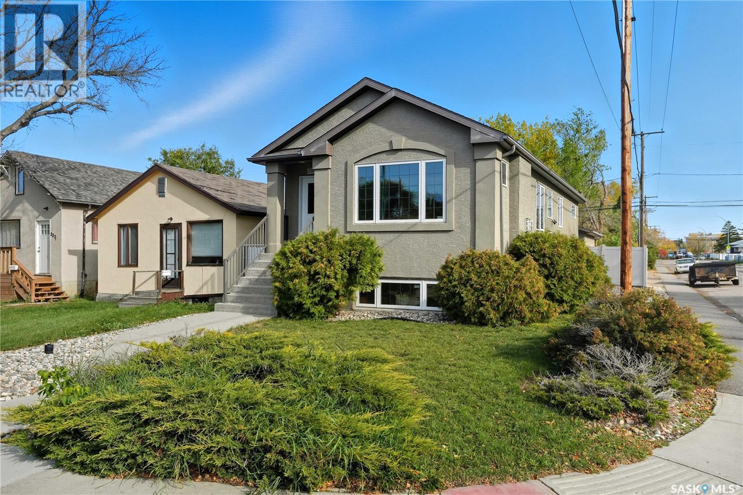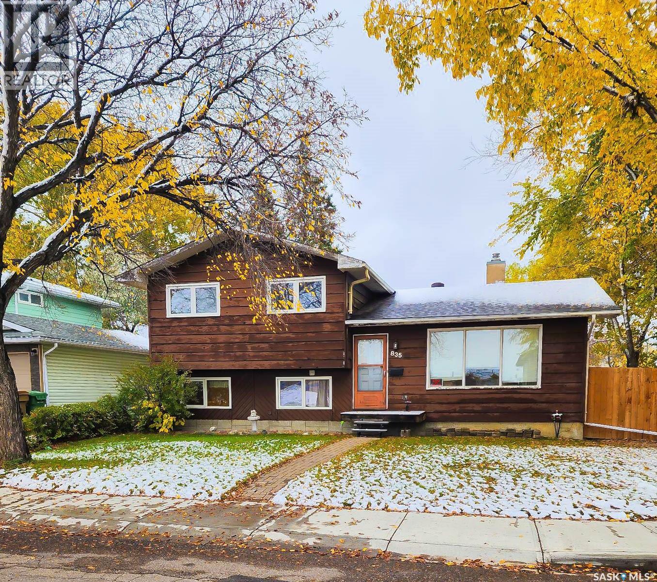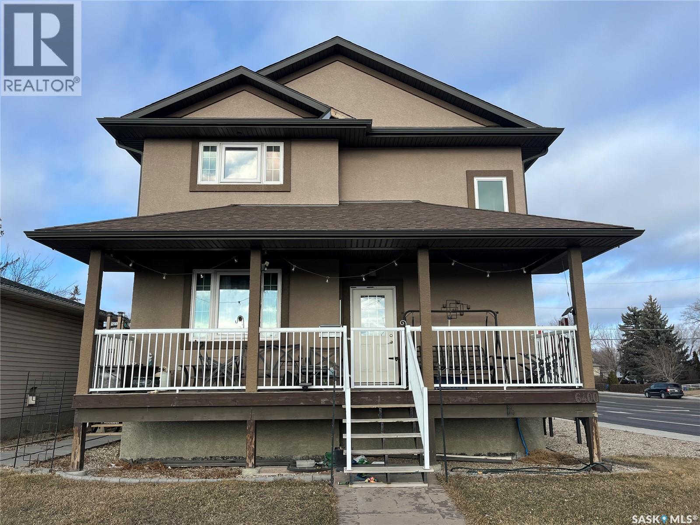
Highlights
Description
- Home value ($/Sqft)$216/Sqft
- Time on Housefulnew 5 hours
- Property typeSingle family
- Style2 level
- Neighbourhood
- Year built2011
- Mortgage payment
Welcome to 6400 Dewdney Avenue. This modern two storey is within walking distance of A.E. Wilson Park featuring walking/bike paths, playgrounds and sports fields. The comfortable and stylish open concept main level is highlighted with hand scraped hardwood floors, granite counter tops, upgraded light fixtures, maple cabinetry and nine foot ceilings. The kitchen incorporates oversized beautiful maple cabinets, double under mount sink, pot lighting and looks out to the open living/dining area. The dining area has patio doors leading out to a beautiful private side deck. A two piece bathroom also featuring granite counter tops complete this main level. As you look to the second floor, you are greeted with a stunning open staircase to the upper level, you will find a conveniently located laundry room before you reach the last few stairs. The upper level is home to the spacious master bedroom with upgraded carpet, a walk in closet and a full four piece en suite with granite tops & tile flooring. There are also two ample sized bedrooms and another four piece bathroom completing this level. The basement is unfinished and is ready for future development. The finished double attached garage is 26 x 24 and has easy access to the alley out back. This home is move in ready! With many upgrades, close to the park, ease of access to downtown Regina, it is a well designed home that is truly a must see. (id:63267)
Home overview
- Cooling Central air conditioning, air exchanger
- Heat source Natural gas
- Heat type Forced air
- # total stories 2
- Has garage (y/n) Yes
- # full baths 3
- # total bathrooms 3.0
- # of above grade bedrooms 4
- Subdivision Dieppe place
- Lot desc Lawn
- Lot dimensions 5058
- Lot size (acres) 0.11884399
- Building size 1851
- Listing # Sk020919
- Property sub type Single family residence
- Status Active
- Bedroom 4.496m X 4.674m
Level: 2nd - Bathroom (# of pieces - 4) Measurements not available
Level: 2nd - Bedroom 3.2m X 3.886m
Level: 2nd - Laundry Measurements not available
Level: 2nd - Bedroom 3.353m X 3.734m
Level: 2nd - Bathroom (# of pieces - 4) Measurements not available
Level: 2nd - Other Measurements not available
Level: Basement - Bathroom (# of pieces - 2) Measurements not available
Level: Main - Living room 3.632m X 4.394m
Level: Main - Kitchen 3.937m X 4.267m
Level: Main - Bedroom 2.794m X 3.962m
Level: Main - Dining room 2.769m X 4.724m
Level: Main
- Listing source url Https://www.realtor.ca/real-estate/28994109/6400-dewdney-avenue-regina-dieppe-place
- Listing type identifier Idx

$-1,066
/ Month

